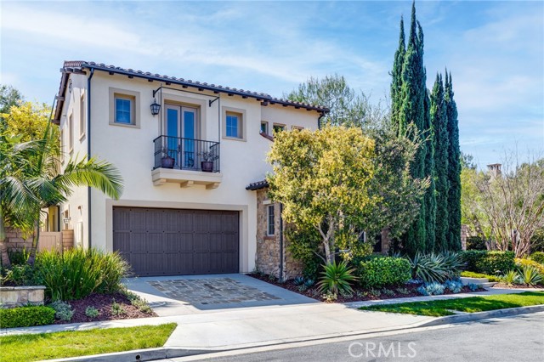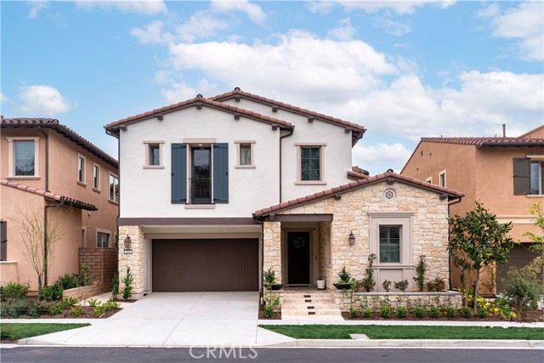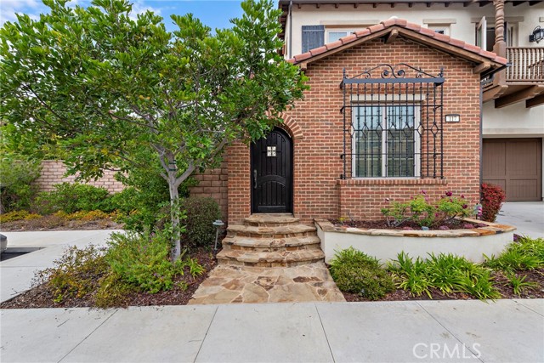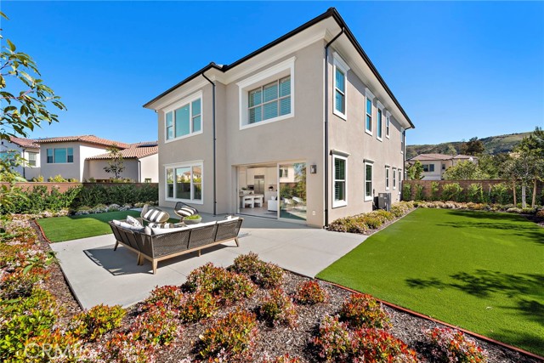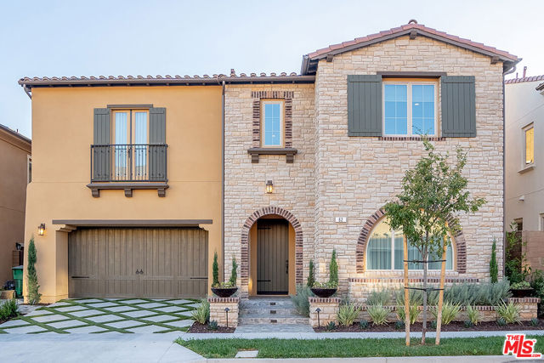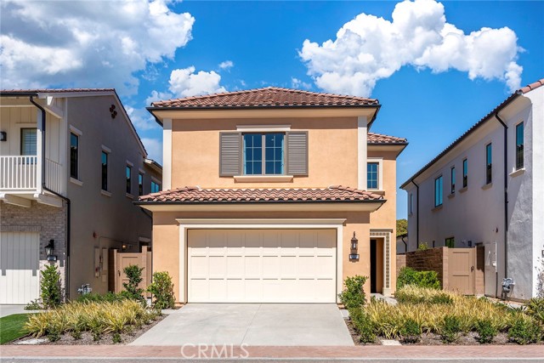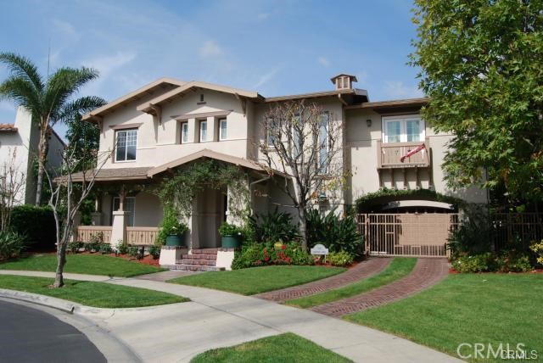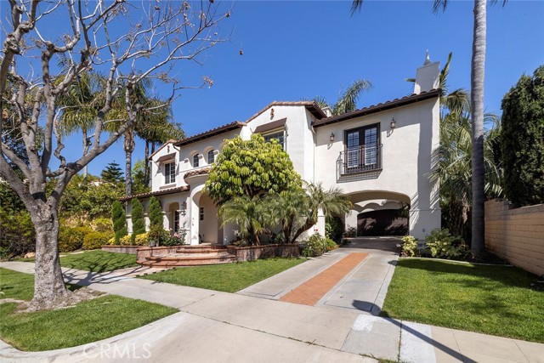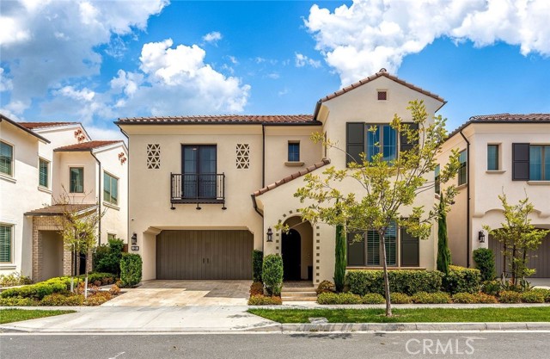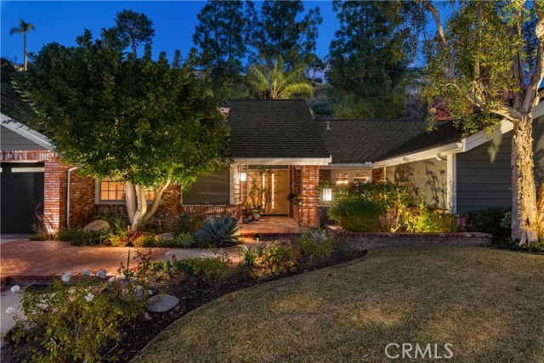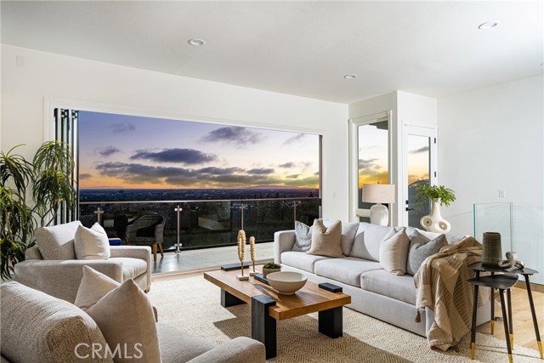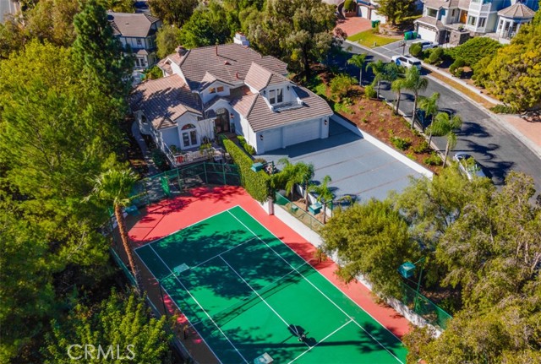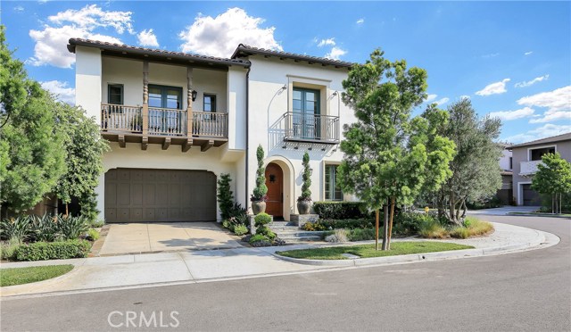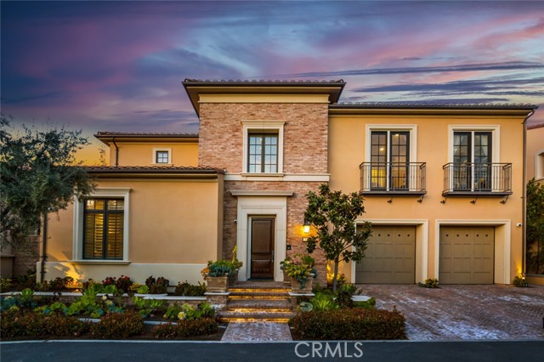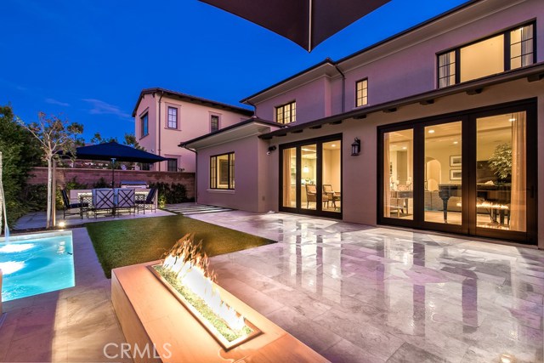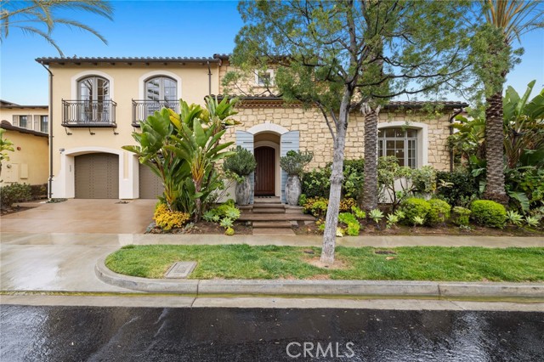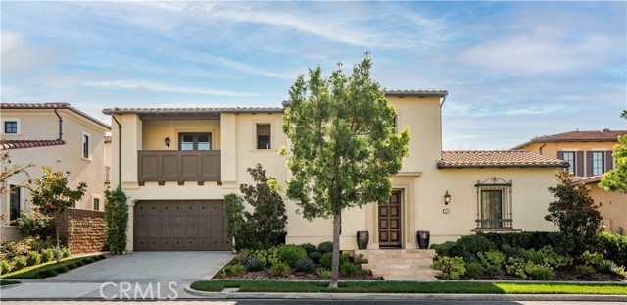
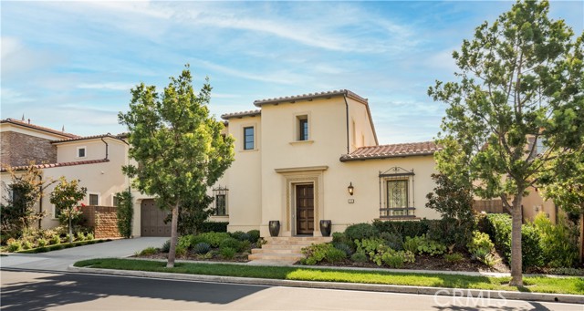
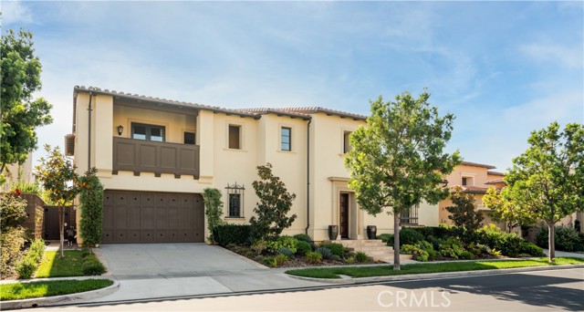
View Photos
106 Andirons Irvine, CA 92602
$3,868,000
Sold Price as of 02/18/2022
- 5 Beds
- 4.5 Baths
- 6,244 Sq.Ft.
Sold
Property Overview: 106 Andirons Irvine, CA has 5 bedrooms, 4.5 bathrooms, 6,244 living square feet and 9,022 square feet lot size. Call an Ardent Real Estate Group agent with any questions you may have.
Listed by Jordan Wang | BRE #01993587 | Keller Williams Realty Irvine
Last checked: 7 minutes ago |
Last updated: February 20th, 2022 |
Source CRMLS |
DOM: 66
Home details
- Lot Sq. Ft
- 9,022
- HOA Dues
- $289/mo
- Year built
- 2015
- Garage
- 2 Car
- Property Type:
- Single Family Home
- Status
- Sold
- MLS#
- PW21238721
- City
- Irvine
- County
- Orange
- Time on Site
- 907 days
Show More
Property Details for 106 Andirons
Local Irvine Agent
Loading...
Sale History for 106 Andirons
Last sold for $3,868,000 on February 18th, 2022
-
January, 2022
-
Jan 6, 2022
Date
Active Under Contract
CRMLS: PW21238721
$3,900,000
Price
-
April, 2020
-
Apr 1, 2020
Date
Expired
CRMLS: TR19285126
$9,998
Price
-
Feb 5, 2020
Date
Withdrawn
CRMLS: TR19285126
$9,998
Price
-
Jan 15, 2020
Date
Hold
CRMLS: TR19285126
$9,998
Price
-
Dec 24, 2019
Date
Active
CRMLS: TR19285126
$9,998
Price
-
Listing provided courtesy of CRMLS
-
April, 2020
-
Apr 1, 2020
Date
Expired
CRMLS: TR20008745
$3,150,000
Price
-
Feb 8, 2020
Date
Withdrawn
CRMLS: TR20008745
$3,150,000
Price
-
Feb 8, 2020
Date
Price Change
CRMLS: TR20008745
$3,150,000
Price
-
Feb 7, 2020
Date
Hold
CRMLS: TR20008745
$2,000,000
Price
-
Jan 14, 2020
Date
Active
CRMLS: TR20008745
$2,000,000
Price
-
Listing provided courtesy of CRMLS
-
December, 2019
-
Dec 23, 2019
Date
Canceled
CRMLS: OC19239481
$9,875
Price
-
Oct 31, 2019
Date
Price Change
CRMLS: OC19239481
$9,875
Price
-
Oct 9, 2019
Date
Active
CRMLS: OC19239481
$10,000
Price
-
Listing provided courtesy of CRMLS
-
December, 2019
-
Dec 1, 2019
Date
Expired
CRMLS: OC19196142
$2,990,000
Price
-
Nov 5, 2019
Date
Withdrawn
CRMLS: OC19196142
$2,990,000
Price
-
Oct 1, 2019
Date
Price Change
CRMLS: OC19196142
$2,990,000
Price
-
Aug 16, 2019
Date
Active
CRMLS: OC19196142
$3,150,000
Price
-
Listing provided courtesy of CRMLS
-
August, 2018
-
Aug 6, 2018
Date
Leased
CRMLS: OC18138221
$10,000
Price
-
Jul 19, 2018
Date
Pending
CRMLS: OC18138221
$10,000
Price
-
Jun 11, 2018
Date
Active
CRMLS: OC18138221
$10,000
Price
-
Listing provided courtesy of CRMLS
-
March, 2018
-
Mar 15, 2018
Date
Leased
CRMLS: OC18002269
$10,000
Price
-
Feb 28, 2018
Date
Pending
CRMLS: OC18002269
$10,000
Price
-
Jan 4, 2018
Date
Active
CRMLS: OC18002269
$10,000
Price
-
Listing provided courtesy of CRMLS
-
March, 2018
-
Mar 11, 2018
Date
Canceled
CRMLS: OC18003071
$3,200,000
Price
-
Feb 28, 2018
Date
Hold
CRMLS: OC18003071
$3,200,000
Price
-
Jan 5, 2018
Date
Active
CRMLS: OC18003071
$3,200,000
Price
-
Listing provided courtesy of CRMLS
-
January, 2018
-
Jan 1, 2018
Date
Expired
CRMLS: OC17140324
$10,000
Price
-
Aug 3, 2017
Date
Withdrawn
CRMLS: OC17140324
$10,000
Price
-
Aug 1, 2017
Date
Active
CRMLS: OC17140324
$10,000
Price
-
Jul 26, 2017
Date
Withdrawn
CRMLS: OC17140324
$10,000
Price
-
Jun 21, 2017
Date
Active
CRMLS: OC17140324
$10,000
Price
-
Listing provided courtesy of CRMLS
-
January, 2018
-
Jan 1, 2018
Date
Expired
CRMLS: OC17187750
$3,200,000
Price
-
Aug 14, 2017
Date
Active
CRMLS: OC17187750
$3,200,000
Price
-
Listing provided courtesy of CRMLS
Show More
Tax History for 106 Andirons
Assessed Value (2020):
$2,566,051
| Year | Land Value | Improved Value | Assessed Value |
|---|---|---|---|
| 2020 | $1,224,506 | $1,341,545 | $2,566,051 |
Home Value Compared to the Market
This property vs the competition
About 106 Andirons
Detailed summary of property
Public Facts for 106 Andirons
Public county record property details
- Beds
- 4
- Baths
- 4
- Year built
- 2015
- Sq. Ft.
- 6,244
- Lot Size
- 9,022
- Stories
- --
- Type
- Single Family Residential
- Pool
- No
- Spa
- No
- County
- Orange
- Lot#
- --
- APN
- 527-271-48
The source for these homes facts are from public records.
92602 Real Estate Sale History (Last 30 days)
Last 30 days of sale history and trends
Median List Price
$2,459,990
Median List Price/Sq.Ft.
$925
Median Sold Price
$2,960,000
Median Sold Price/Sq.Ft.
$1,075
Total Inventory
48
Median Sale to List Price %
100%
Avg Days on Market
37
Loan Type
Conventional (24.14%), FHA (0%), VA (0%), Cash (44.83%), Other (31.03%)
Thinking of Selling?
Is this your property?
Thinking of Selling?
Call, Text or Message
Thinking of Selling?
Call, Text or Message
Homes for Sale Near 106 Andirons
Nearby Homes for Sale
Recently Sold Homes Near 106 Andirons
Related Resources to 106 Andirons
New Listings in 92602
Popular Zip Codes
Popular Cities
- Anaheim Hills Homes for Sale
- Brea Homes for Sale
- Corona Homes for Sale
- Fullerton Homes for Sale
- Huntington Beach Homes for Sale
- La Habra Homes for Sale
- Long Beach Homes for Sale
- Los Angeles Homes for Sale
- Ontario Homes for Sale
- Placentia Homes for Sale
- Riverside Homes for Sale
- San Bernardino Homes for Sale
- Whittier Homes for Sale
- Yorba Linda Homes for Sale
- More Cities
Other Irvine Resources
- Irvine Homes for Sale
- Irvine Townhomes for Sale
- Irvine Condos for Sale
- Irvine 1 Bedroom Homes for Sale
- Irvine 2 Bedroom Homes for Sale
- Irvine 3 Bedroom Homes for Sale
- Irvine 4 Bedroom Homes for Sale
- Irvine 5 Bedroom Homes for Sale
- Irvine Single Story Homes for Sale
- Irvine Homes for Sale with Pools
- Irvine Homes for Sale with 3 Car Garages
- Irvine New Homes for Sale
- Irvine Homes for Sale with Large Lots
- Irvine Cheapest Homes for Sale
- Irvine Luxury Homes for Sale
- Irvine Newest Listings for Sale
- Irvine Homes Pending Sale
- Irvine Recently Sold Homes
Based on information from California Regional Multiple Listing Service, Inc. as of 2019. This information is for your personal, non-commercial use and may not be used for any purpose other than to identify prospective properties you may be interested in purchasing. Display of MLS data is usually deemed reliable but is NOT guaranteed accurate by the MLS. Buyers are responsible for verifying the accuracy of all information and should investigate the data themselves or retain appropriate professionals. Information from sources other than the Listing Agent may have been included in the MLS data. Unless otherwise specified in writing, Broker/Agent has not and will not verify any information obtained from other sources. The Broker/Agent providing the information contained herein may or may not have been the Listing and/or Selling Agent.
