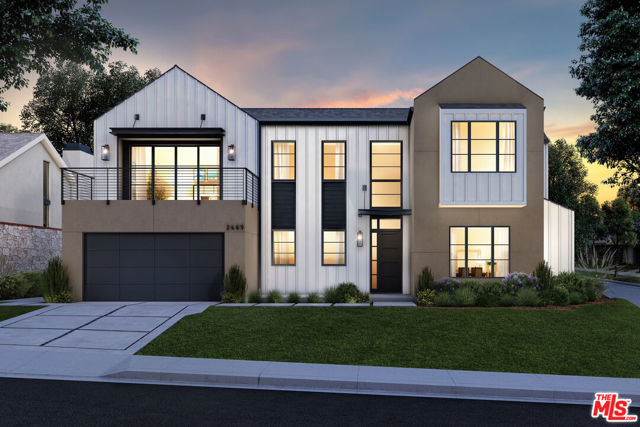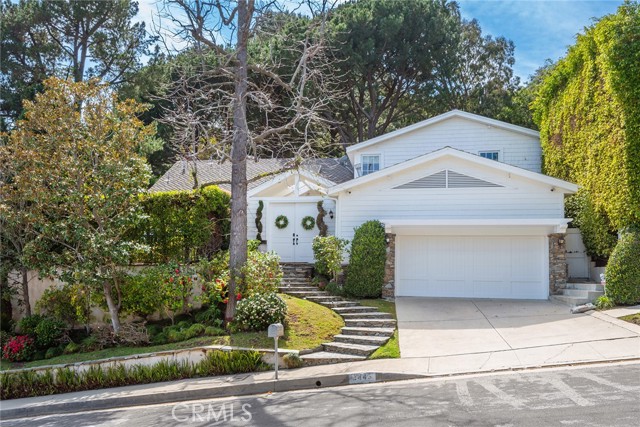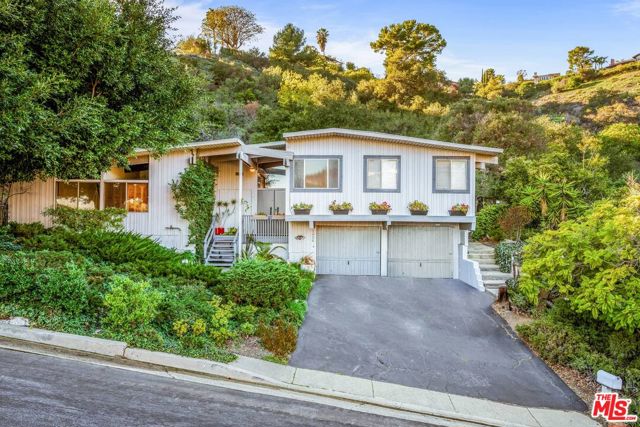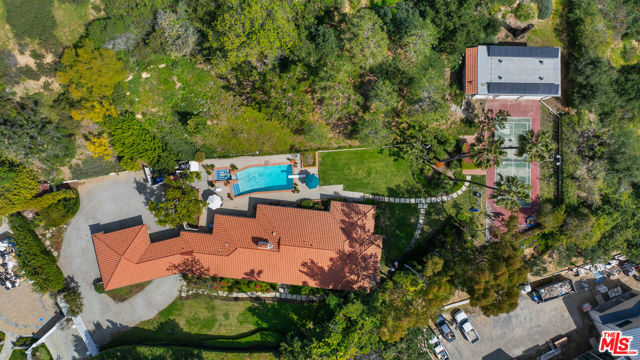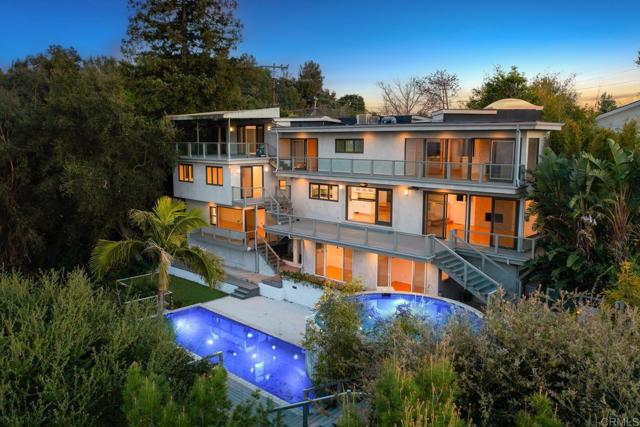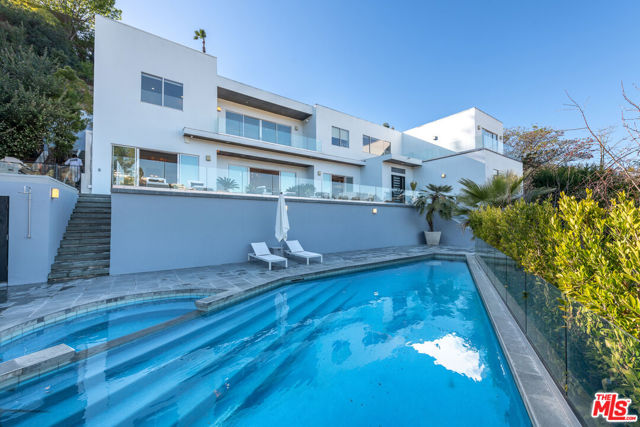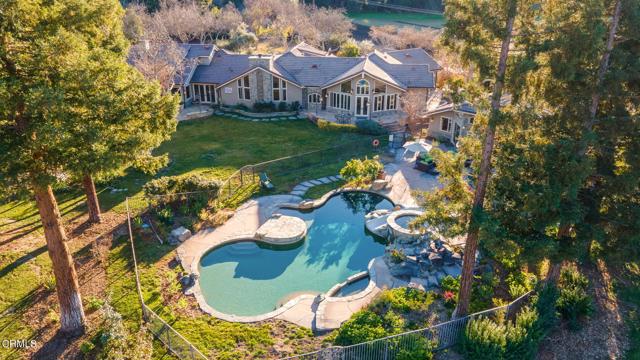
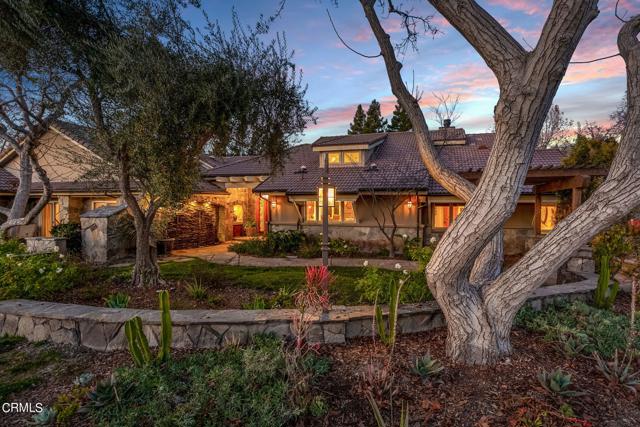
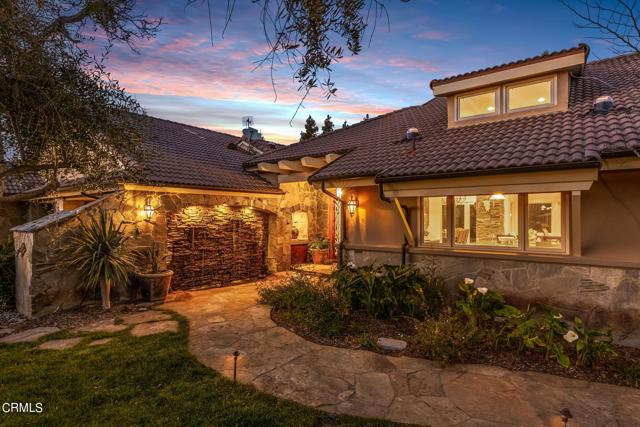
View Photos
10600 Ojai Santa Paula Rd Ojai, CA 93023
$5,550,000
- 7 Beds
- 7.5 Baths
- 7,285 Sq.Ft.
For Sale
Property Overview: 10600 Ojai Santa Paula Rd Ojai, CA has 7 bedrooms, 7.5 bathrooms, 7,285 living square feet and 435,598 square feet lot size. Call an Ardent Real Estate Group agent to verify current availability of this home or with any questions you may have.
Listed by Nora Davis | BRE #01046067 | LIV Sotheby's International Realty Ojai
Last checked: 12 minutes ago |
Last updated: April 2nd, 2024 |
Source CRMLS |
DOM: 30
Get a $20,813 Cash Reward
New
Buy this home with Ardent Real Estate Group and get $20,813 back.
Call/Text (714) 706-1823
Home details
- Lot Sq. Ft
- 435,598
- HOA Dues
- $0/mo
- Year built
- 2005
- Garage
- 5 Car
- Property Type:
- Single Family Home
- Status
- Active
- MLS#
- V1-22548
- City
- Ojai
- County
- Ventura
- Time on Site
- 38 days
Show More
Open Houses for 10600 Ojai Santa Paula Rd
No upcoming open houses
Schedule Tour
Loading...
Property Details for 10600 Ojai Santa Paula Rd
Local Ojai Agent
Loading...
Sale History for 10600 Ojai Santa Paula Rd
Last sold for $4,005,000 on August 20th, 2020
-
March, 2024
-
Mar 22, 2024
Date
Active
CRMLS: V1-22548
$5,550,000
Price
-
January, 2024
-
Jan 25, 2024
Date
Canceled
CRMLS: V1-17608
$5,795,000
Price
-
Apr 16, 2023
Date
Active
CRMLS: V1-17608
$5,795,000
Price
-
Listing provided courtesy of CRMLS
-
December, 2022
-
Dec 31, 2022
Date
Expired
CRMLS: V1-10336
$4,995,000
Price
-
May 23, 2022
Date
Active
CRMLS: V1-10336
$6,200,000
Price
-
Listing provided courtesy of CRMLS
-
August, 2020
-
Aug 20, 2020
Date
Sold
CRMLS: SR19244005
$4,005,000
Price
-
Jul 30, 2020
Date
Active Under Contract
CRMLS: SR19244005
$3,999,999
Price
-
Jun 16, 2020
Date
Active
CRMLS: SR19244005
$3,999,999
Price
-
Mar 10, 2020
Date
Active Under Contract
CRMLS: SR19244005
$3,999,999
Price
-
Oct 16, 2019
Date
Active
CRMLS: SR19244005
$3,999,999
Price
-
Listing provided courtesy of CRMLS
-
August, 2020
-
Aug 20, 2020
Date
Sold (Public Records)
Public Records
$4,005,000
Price
-
June, 2019
-
Jun 18, 2019
Date
Canceled
CRMLS: SR17209135
$4,500,000
Price
-
Sep 10, 2017
Date
Active
CRMLS: SR17209135
$4,500,000
Price
-
Listing provided courtesy of CRMLS
-
June, 2016
-
Jun 23, 2016
Date
Sold (Public Records)
Public Records
--
Price
Show More
Tax History for 10600 Ojai Santa Paula Rd
Assessed Value (2020):
$4,210,049
| Year | Land Value | Improved Value | Assessed Value |
|---|---|---|---|
| 2020 | $2,702,359 | $1,507,690 | $4,210,049 |
Home Value Compared to the Market
This property vs the competition
About 10600 Ojai Santa Paula Rd
Detailed summary of property
Public Facts for 10600 Ojai Santa Paula Rd
Public county record property details
- Beds
- --
- Baths
- --
- Year built
- --
- Sq. Ft.
- --
- Lot Size
- 435,600
- Stories
- --
- Type
- Single Family Residential
- Pool
- No
- Spa
- No
- County
- Ventura
- Lot#
- 3
- APN
- 035-0-340-155
The source for these homes facts are from public records.
93023 Real Estate Sale History (Last 30 days)
Last 30 days of sale history and trends
Median List Price
$2,500,000
Median List Price/Sq.Ft.
$1,061
Median Sold Price
$1,100,000
Median Sold Price/Sq.Ft.
$626
Total Inventory
81
Median Sale to List Price %
102.33%
Avg Days on Market
40
Loan Type
Conventional (64.29%), FHA (0%), VA (0%), Cash (21.43%), Other (14.29%)
Tour This Home
Buy with Ardent Real Estate Group and save $20,813.
Contact Jon
Ojai Agent
Call, Text or Message
Ojai Agent
Call, Text or Message
Get a $20,813 Cash Reward
New
Buy this home with Ardent Real Estate Group and get $20,813 back.
Call/Text (714) 706-1823
Homes for Sale Near 10600 Ojai Santa Paula Rd
Nearby Homes for Sale
Recently Sold Homes Near 10600 Ojai Santa Paula Rd
Related Resources to 10600 Ojai Santa Paula Rd
New Listings in 93023
Popular Zip Codes
Popular Cities
- Anaheim Hills Homes for Sale
- Brea Homes for Sale
- Corona Homes for Sale
- Fullerton Homes for Sale
- Huntington Beach Homes for Sale
- Irvine Homes for Sale
- La Habra Homes for Sale
- Long Beach Homes for Sale
- Los Angeles Homes for Sale
- Ontario Homes for Sale
- Placentia Homes for Sale
- Riverside Homes for Sale
- San Bernardino Homes for Sale
- Whittier Homes for Sale
- Yorba Linda Homes for Sale
- More Cities
Other Ojai Resources
- Ojai Homes for Sale
- Ojai Condos for Sale
- Ojai 2 Bedroom Homes for Sale
- Ojai 3 Bedroom Homes for Sale
- Ojai 4 Bedroom Homes for Sale
- Ojai 5 Bedroom Homes for Sale
- Ojai Single Story Homes for Sale
- Ojai Homes for Sale with Pools
- Ojai Homes for Sale with 3 Car Garages
- Ojai New Homes for Sale
- Ojai Homes for Sale with Large Lots
- Ojai Cheapest Homes for Sale
- Ojai Luxury Homes for Sale
- Ojai Newest Listings for Sale
- Ojai Homes Pending Sale
- Ojai Recently Sold Homes
Based on information from California Regional Multiple Listing Service, Inc. as of 2019. This information is for your personal, non-commercial use and may not be used for any purpose other than to identify prospective properties you may be interested in purchasing. Display of MLS data is usually deemed reliable but is NOT guaranteed accurate by the MLS. Buyers are responsible for verifying the accuracy of all information and should investigate the data themselves or retain appropriate professionals. Information from sources other than the Listing Agent may have been included in the MLS data. Unless otherwise specified in writing, Broker/Agent has not and will not verify any information obtained from other sources. The Broker/Agent providing the information contained herein may or may not have been the Listing and/or Selling Agent.


