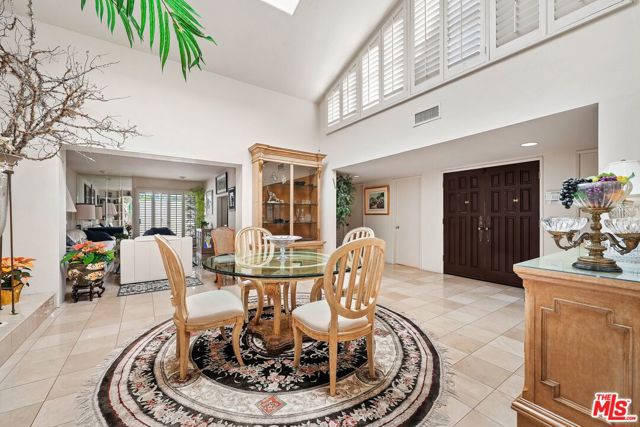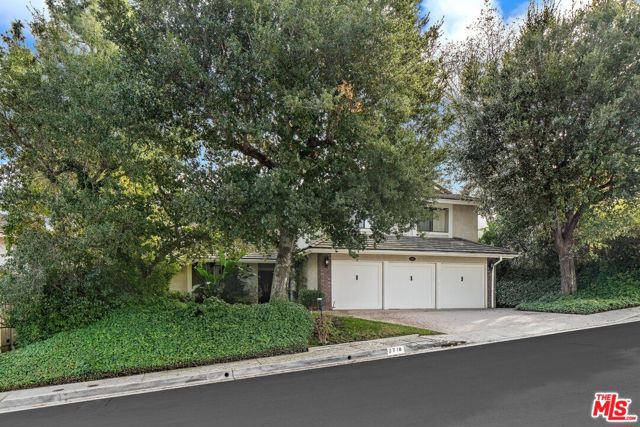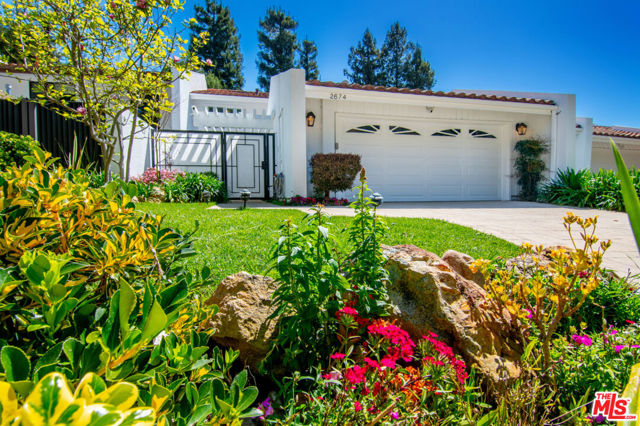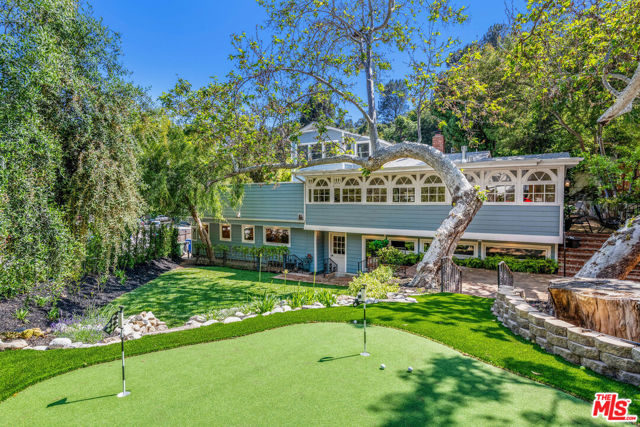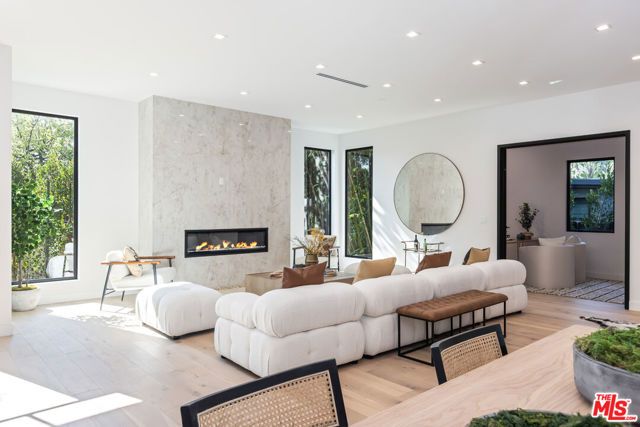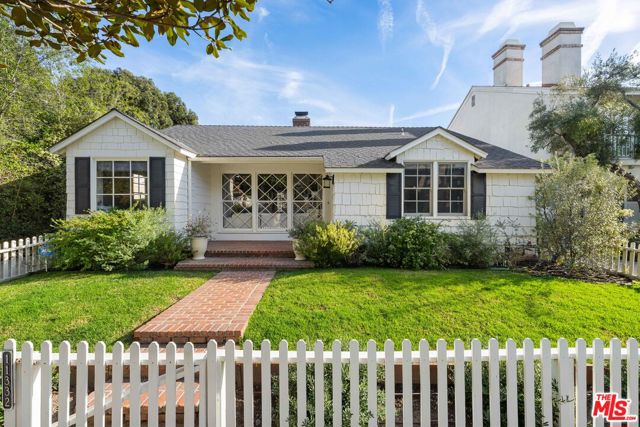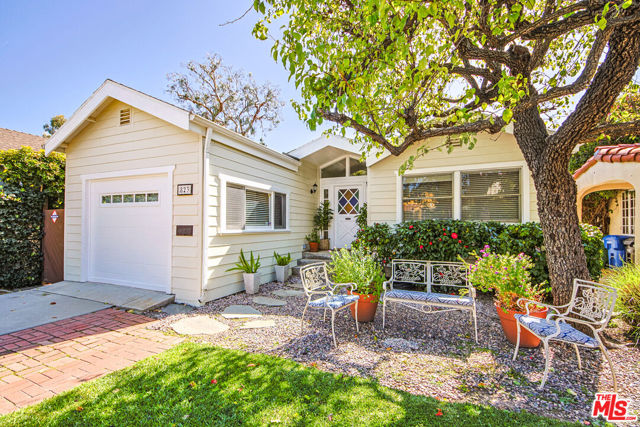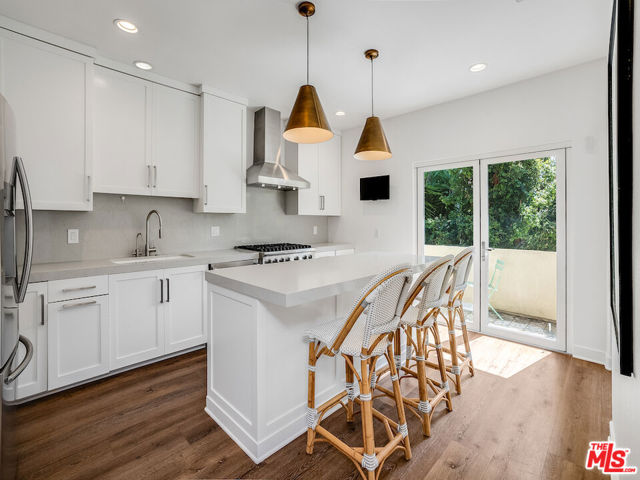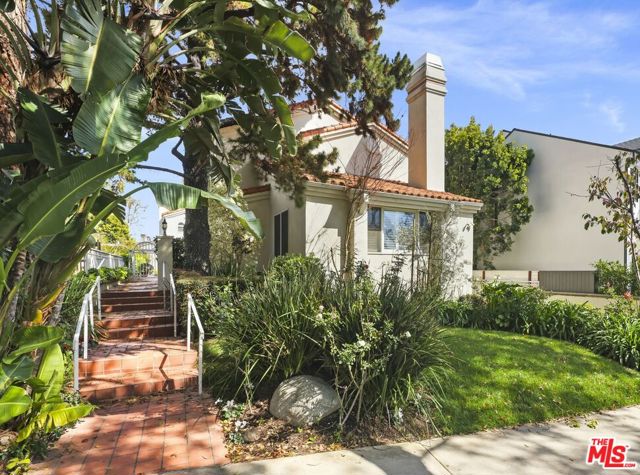
View Photos
1061 Franquette Ave San Jose, CA 95125
$2,200,000
Sold Price as of 10/06/2020
- 4 Beds
- 3 Baths
- 3,242 Sq.Ft.
Sold
Property Overview: 1061 Franquette Ave San Jose, CA has 4 bedrooms, 3 bathrooms, 3,242 living square feet and 10,984 square feet lot size. Call an Ardent Real Estate Group agent with any questions you may have.
Listed by Nazzi Shishido | BRE #01385100 | Nazzi Shishido Group
Last checked: 1 minute ago |
Last updated: August 8th, 2022 |
Source CRMLS |
DOM: 124
Home details
- Lot Sq. Ft
- 10,984
- HOA Dues
- $0/mo
- Year built
- 2007
- Garage
- 2 Car
- Property Type:
- Single Family Home
- Status
- Sold
- MLS#
- ML81785032
- City
- San Jose
- County
- Santa Clara
- Time on Site
- 1375 days
Show More
Virtual Tour
Use the following link to view this property's virtual tour:
Property Details for 1061 Franquette Ave
Local San Jose Agent
Loading...
Sale History for 1061 Franquette Ave
Last sold for $2,200,000 on October 6th, 2020
-
October, 2020
-
Oct 6, 2020
Date
Sold
CRMLS: ML81785032
$2,200,000
Price
-
Sep 4, 2020
Date
Pending
CRMLS: ML81785032
$2,395,000
Price
-
Jun 30, 2020
Date
Price Change
CRMLS: ML81785032
$2,395,000
Price
-
May 29, 2020
Date
Price Change
CRMLS: ML81785032
$2,594,000
Price
-
Mar 3, 2020
Date
Active
CRMLS: ML81785032
$2,595,000
Price
-
October, 2020
-
Oct 6, 2020
Date
Sold (Public Records)
Public Records
$2,200,000
Price
-
October, 2017
-
Oct 10, 2017
Date
Canceled
CRMLS: ML80803041
$1,799,000
Price
-
Listing provided courtesy of CRMLS
-
February, 2017
-
Feb 28, 2017
Date
Sold
CRMLS: ML81630034
$1,960,000
Price
-
Jan 30, 2017
Date
Pending
CRMLS: ML81630034
$1,999,000
Price
-
Jan 13, 2017
Date
Active Under Contract
CRMLS: ML81630034
$1,999,000
Price
-
Nov 18, 2016
Date
Price Change
CRMLS: ML81630034
$1,999,000
Price
-
Oct 27, 2016
Date
Active
CRMLS: ML81630034
$2,099,000
Price
-
Listing provided courtesy of CRMLS
-
February, 2017
-
Feb 27, 2017
Date
Sold (Public Records)
Public Records
$1,960,000
Price
Show More
Tax History for 1061 Franquette Ave
Assessed Value (2020):
$2,079,967
| Year | Land Value | Improved Value | Assessed Value |
|---|---|---|---|
| 2020 | $1,273,449 | $806,518 | $2,079,967 |
Home Value Compared to the Market
This property vs the competition
About 1061 Franquette Ave
Detailed summary of property
Public Facts for 1061 Franquette Ave
Public county record property details
- Beds
- 4
- Baths
- 3
- Year built
- 2007
- Sq. Ft.
- 3,242
- Lot Size
- 10,863
- Stories
- 1
- Type
- Single Family Residential
- Pool
- No
- Spa
- No
- County
- Santa Clara
- Lot#
- --
- APN
- 439-17-030
The source for these homes facts are from public records.
95125 Real Estate Sale History (Last 30 days)
Last 30 days of sale history and trends
Median List Price
$1,848,000
Median List Price/Sq.Ft.
$920
Median Sold Price
$1,810,000
Median Sold Price/Sq.Ft.
$1,080
Total Inventory
337
Median Sale to List Price %
106.47%
Avg Days on Market
16
Loan Type
Conventional (68.18%), FHA (0%), VA (0%), Cash (25%), Other (4.55%)
Thinking of Selling?
Is this your property?
Thinking of Selling?
Call, Text or Message
Thinking of Selling?
Call, Text or Message
Homes for Sale Near 1061 Franquette Ave
Nearby Homes for Sale
Recently Sold Homes Near 1061 Franquette Ave
Related Resources to 1061 Franquette Ave
New Listings in 95125
Popular Zip Codes
Popular Cities
- Anaheim Hills Homes for Sale
- Brea Homes for Sale
- Corona Homes for Sale
- Fullerton Homes for Sale
- Huntington Beach Homes for Sale
- Irvine Homes for Sale
- La Habra Homes for Sale
- Long Beach Homes for Sale
- Los Angeles Homes for Sale
- Ontario Homes for Sale
- Placentia Homes for Sale
- Riverside Homes for Sale
- San Bernardino Homes for Sale
- Whittier Homes for Sale
- Yorba Linda Homes for Sale
- More Cities
Other San Jose Resources
- San Jose Homes for Sale
- San Jose Townhomes for Sale
- San Jose Condos for Sale
- San Jose 1 Bedroom Homes for Sale
- San Jose 2 Bedroom Homes for Sale
- San Jose 3 Bedroom Homes for Sale
- San Jose 4 Bedroom Homes for Sale
- San Jose 5 Bedroom Homes for Sale
- San Jose Single Story Homes for Sale
- San Jose Homes for Sale with Pools
- San Jose Homes for Sale with 3 Car Garages
- San Jose New Homes for Sale
- San Jose Homes for Sale with Large Lots
- San Jose Cheapest Homes for Sale
- San Jose Luxury Homes for Sale
- San Jose Newest Listings for Sale
- San Jose Homes Pending Sale
- San Jose Recently Sold Homes
Based on information from California Regional Multiple Listing Service, Inc. as of 2019. This information is for your personal, non-commercial use and may not be used for any purpose other than to identify prospective properties you may be interested in purchasing. Display of MLS data is usually deemed reliable but is NOT guaranteed accurate by the MLS. Buyers are responsible for verifying the accuracy of all information and should investigate the data themselves or retain appropriate professionals. Information from sources other than the Listing Agent may have been included in the MLS data. Unless otherwise specified in writing, Broker/Agent has not and will not verify any information obtained from other sources. The Broker/Agent providing the information contained herein may or may not have been the Listing and/or Selling Agent.

