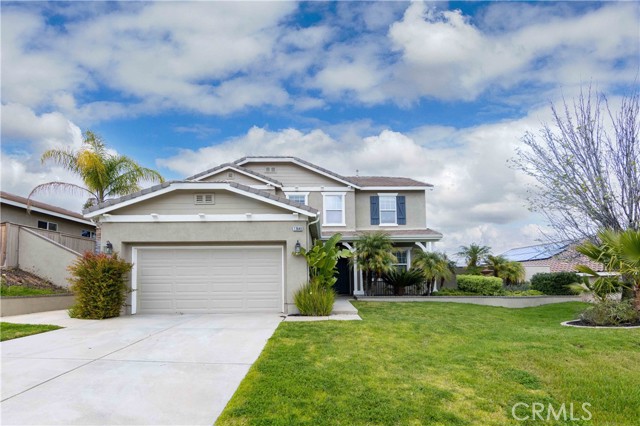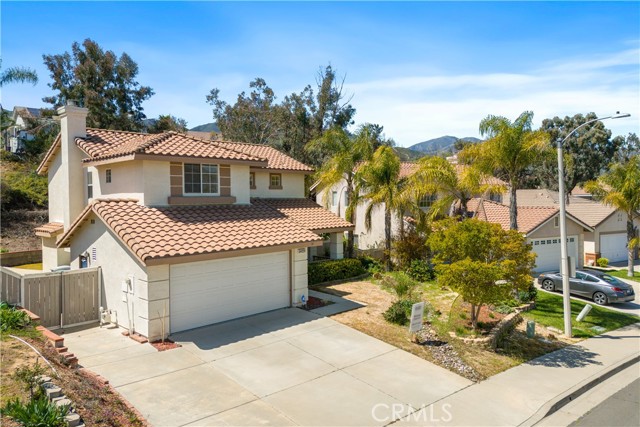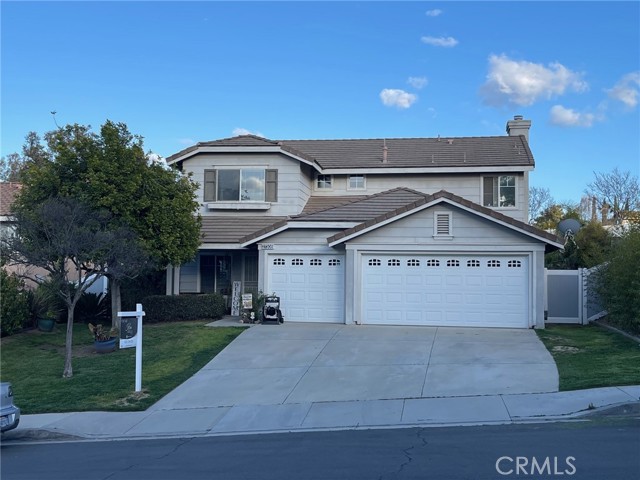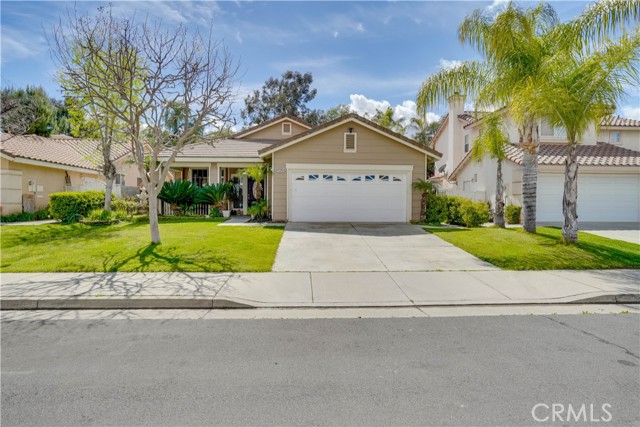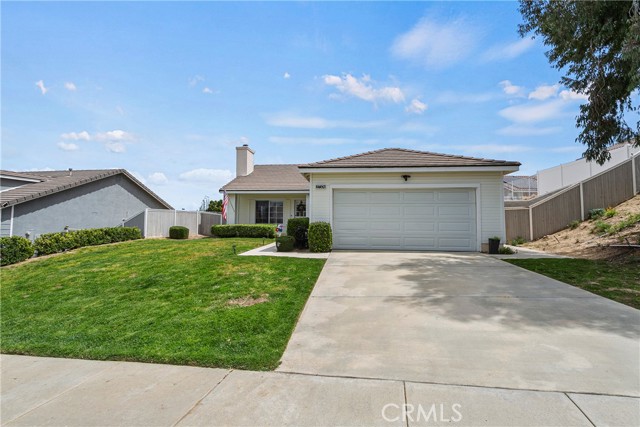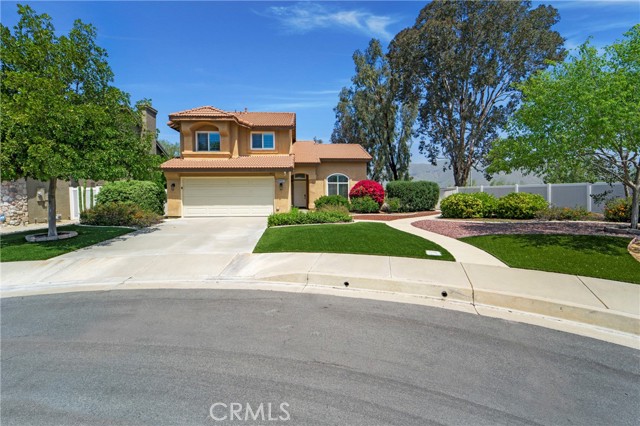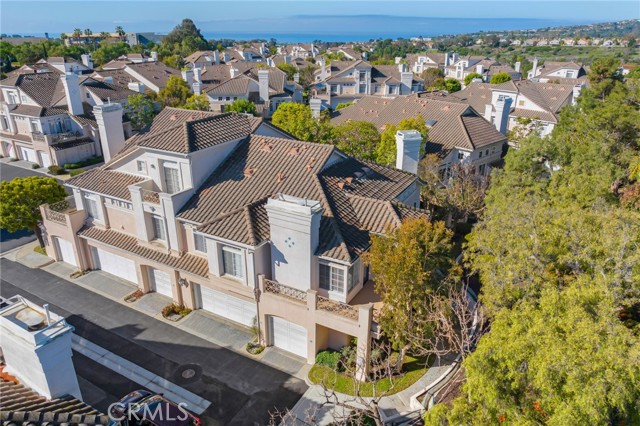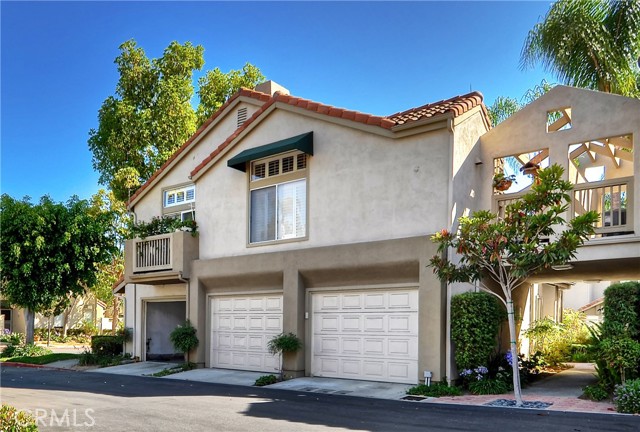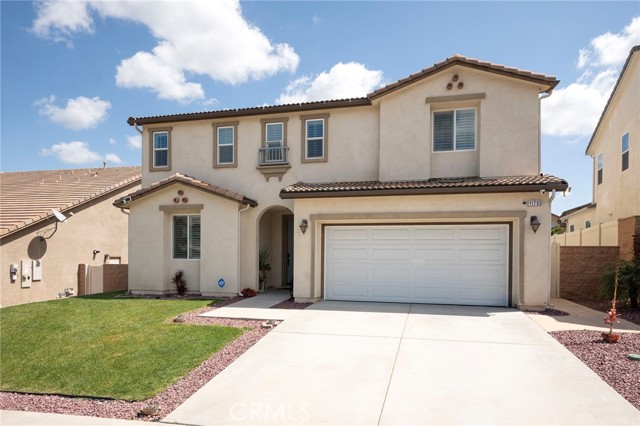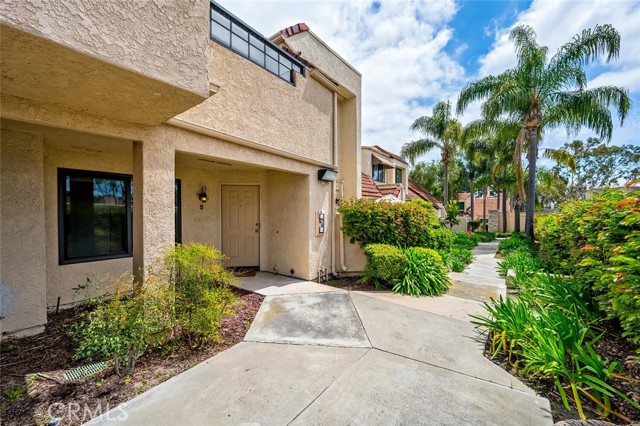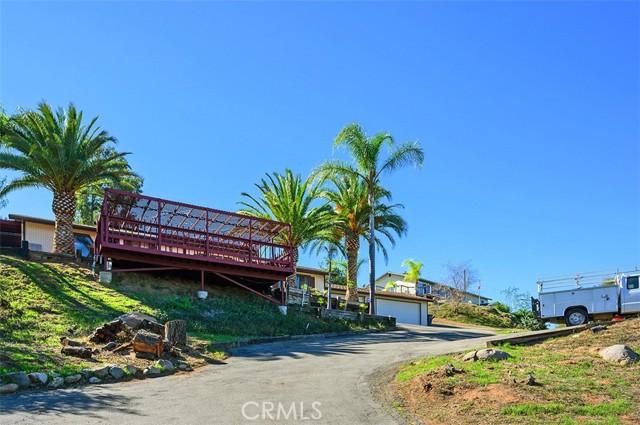
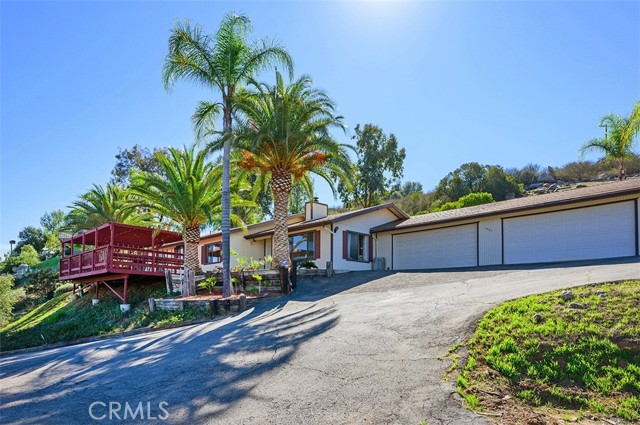
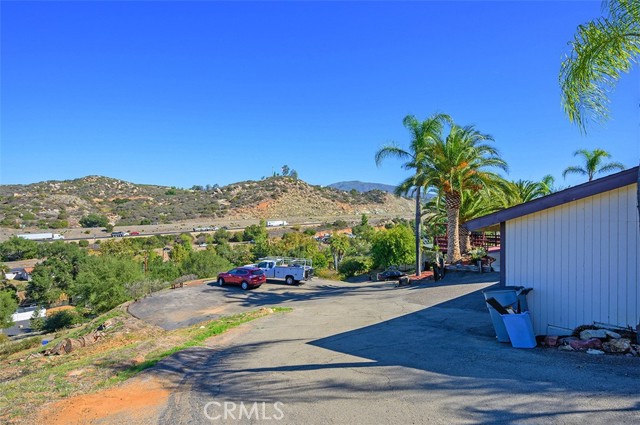
View Photos
1061 Midway Dr Alpine, CA 91901
$748,000
Sold Price as of 02/07/2022
- 4 Beds
- 2 Baths
- 1,878 Sq.Ft.
Sold
Property Overview: 1061 Midway Dr Alpine, CA has 4 bedrooms, 2 bathrooms, 1,878 living square feet and 54,014 square feet lot size. Call an Ardent Real Estate Group agent with any questions you may have.
Listed by Jeremy Black | BRE #01468249 | Heritage Real Estate
Last checked: 1 minute ago |
Last updated: February 8th, 2022 |
Source CRMLS |
DOM: 38
Home details
- Lot Sq. Ft
- 54,014
- HOA Dues
- $0/mo
- Year built
- 1978
- Garage
- 4 Car
- Property Type:
- Single Family Home
- Status
- Sold
- MLS#
- TR21244249
- City
- Alpine
- County
- San Diego
- Time on Site
- 900 days
Show More
Property Details for 1061 Midway Dr
Local Alpine Agent
Loading...
Sale History for 1061 Midway Dr
Last sold for $748,000 on February 7th, 2022
-
February, 2022
-
Feb 8, 2022
Date
Sold
CRMLS: TR21244249
$748,000
Price
-
Nov 8, 2021
Date
Active
CRMLS: TR21244249
$715,000
Price
-
November, 2021
-
Nov 15, 2021
Date
Canceled
CRMLS: PTP2106173
$769,000
Price
-
Aug 31, 2021
Date
Active
CRMLS: PTP2106173
$769,000
Price
-
Listing provided courtesy of CRMLS
-
August, 2021
-
Aug 31, 2021
Date
Expired
CRMLS: PTP2104830
$749,000
Price
-
Jul 8, 2021
Date
Active
CRMLS: PTP2104830
$699,000
Price
-
Listing provided courtesy of CRMLS
-
June, 2021
-
Jun 25, 2021
Date
Active
CRMLS: PTP2103358
$749,000
Price
-
Jun 21, 2021
Date
Pending
CRMLS: PTP2103358
$749,000
Price
-
Jun 15, 2021
Date
Price Change
CRMLS: PTP2103358
$749,000
Price
-
May 20, 2021
Date
Active
CRMLS: PTP2103358
$799,876
Price
-
May 18, 2021
Date
Coming Soon
CRMLS: PTP2103358
$799,876
Price
-
Listing provided courtesy of CRMLS
-
March, 2020
-
Mar 6, 2020
Date
Sold (Public Records)
Public Records
$654,000
Price
-
September, 1995
-
Sep 29, 1995
Date
Sold (Public Records)
Public Records
$157,000
Price
Show More
Tax History for 1061 Midway Dr
Assessed Value (2020):
$238,462
| Year | Land Value | Improved Value | Assessed Value |
|---|---|---|---|
| 2020 | $93,246 | $145,216 | $238,462 |
Home Value Compared to the Market
This property vs the competition
About 1061 Midway Dr
Detailed summary of property
Public Facts for 1061 Midway Dr
Public county record property details
- Beds
- 4
- Baths
- 2
- Year built
- 1978
- Sq. Ft.
- 1,878
- Lot Size
- 54,014
- Stories
- --
- Type
- Single Family Residential
- Pool
- No
- Spa
- No
- County
- San Diego
- Lot#
- --
- APN
- 403-110-33-00
The source for these homes facts are from public records.
91901 Real Estate Sale History (Last 30 days)
Last 30 days of sale history and trends
Median List Price
$1,025,000
Median List Price/Sq.Ft.
$452
Median Sold Price
$1,100,000
Median Sold Price/Sq.Ft.
$429
Total Inventory
35
Median Sale to List Price %
93.3%
Avg Days on Market
31
Loan Type
Conventional (57.14%), FHA (0%), VA (0%), Cash (42.86%), Other (0%)
Thinking of Selling?
Is this your property?
Thinking of Selling?
Call, Text or Message
Thinking of Selling?
Call, Text or Message
Homes for Sale Near 1061 Midway Dr
Nearby Homes for Sale
Recently Sold Homes Near 1061 Midway Dr
Related Resources to 1061 Midway Dr
New Listings in 91901
Popular Zip Codes
Popular Cities
- Anaheim Hills Homes for Sale
- Brea Homes for Sale
- Corona Homes for Sale
- Fullerton Homes for Sale
- Huntington Beach Homes for Sale
- Irvine Homes for Sale
- La Habra Homes for Sale
- Long Beach Homes for Sale
- Los Angeles Homes for Sale
- Ontario Homes for Sale
- Placentia Homes for Sale
- Riverside Homes for Sale
- San Bernardino Homes for Sale
- Whittier Homes for Sale
- Yorba Linda Homes for Sale
- More Cities
Other Alpine Resources
- Alpine Homes for Sale
- Alpine Townhomes for Sale
- Alpine Condos for Sale
- Alpine 1 Bedroom Homes for Sale
- Alpine 2 Bedroom Homes for Sale
- Alpine 3 Bedroom Homes for Sale
- Alpine 4 Bedroom Homes for Sale
- Alpine 5 Bedroom Homes for Sale
- Alpine Single Story Homes for Sale
- Alpine Homes for Sale with Pools
- Alpine Homes for Sale with 3 Car Garages
- Alpine New Homes for Sale
- Alpine Homes for Sale with Large Lots
- Alpine Cheapest Homes for Sale
- Alpine Luxury Homes for Sale
- Alpine Newest Listings for Sale
- Alpine Homes Pending Sale
- Alpine Recently Sold Homes
Based on information from California Regional Multiple Listing Service, Inc. as of 2019. This information is for your personal, non-commercial use and may not be used for any purpose other than to identify prospective properties you may be interested in purchasing. Display of MLS data is usually deemed reliable but is NOT guaranteed accurate by the MLS. Buyers are responsible for verifying the accuracy of all information and should investigate the data themselves or retain appropriate professionals. Information from sources other than the Listing Agent may have been included in the MLS data. Unless otherwise specified in writing, Broker/Agent has not and will not verify any information obtained from other sources. The Broker/Agent providing the information contained herein may or may not have been the Listing and/or Selling Agent.
