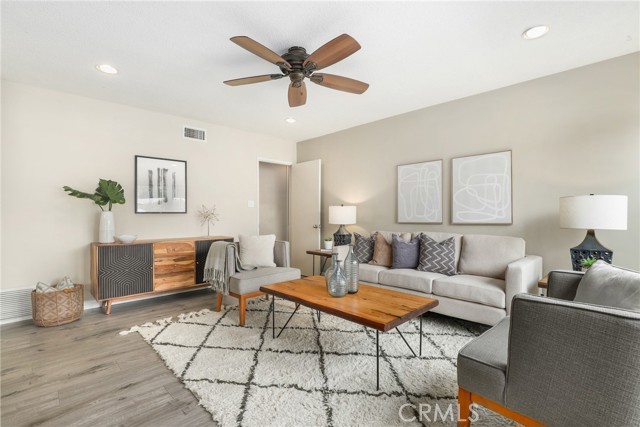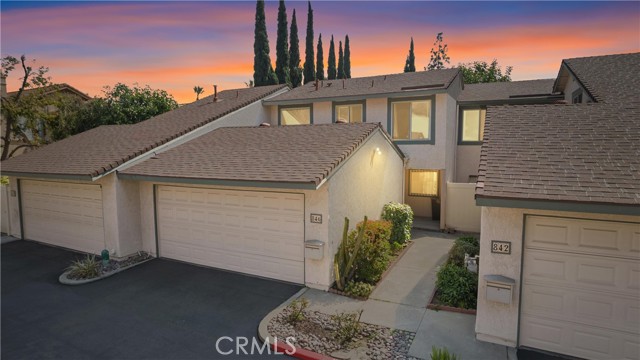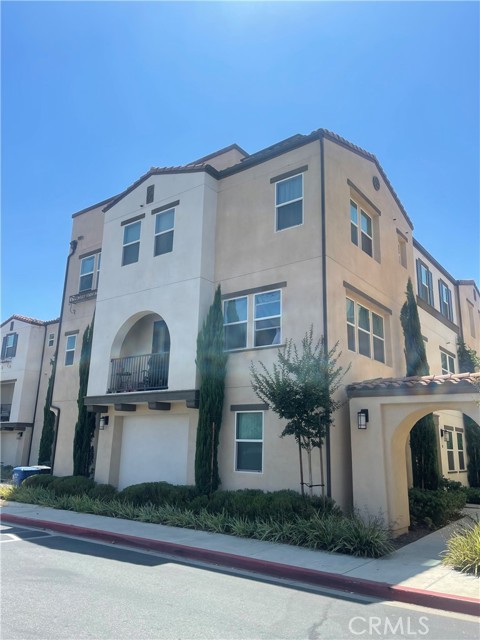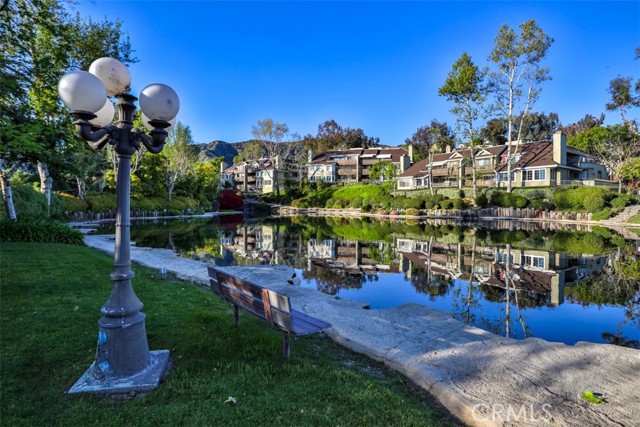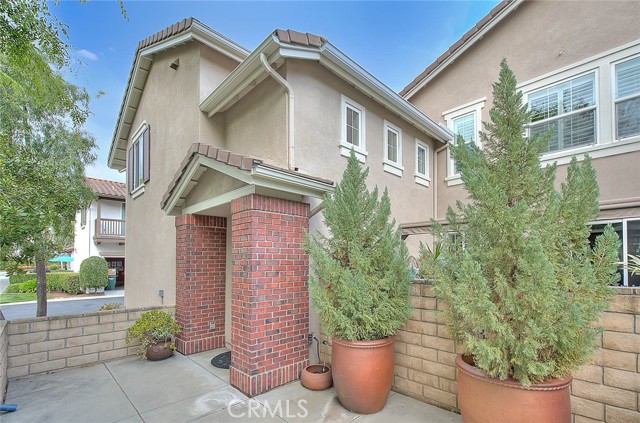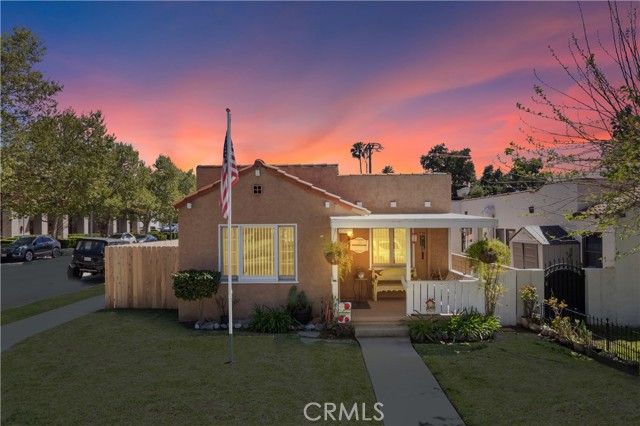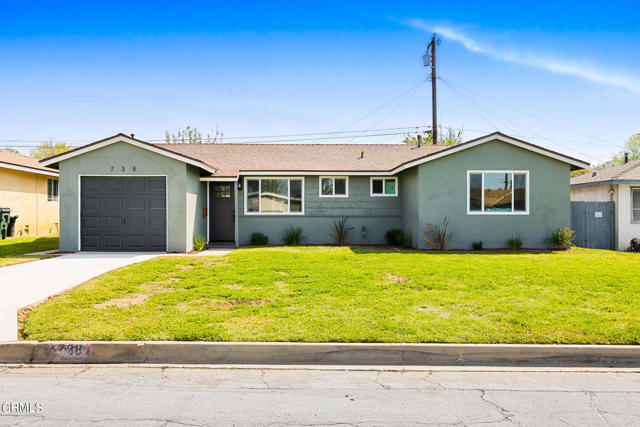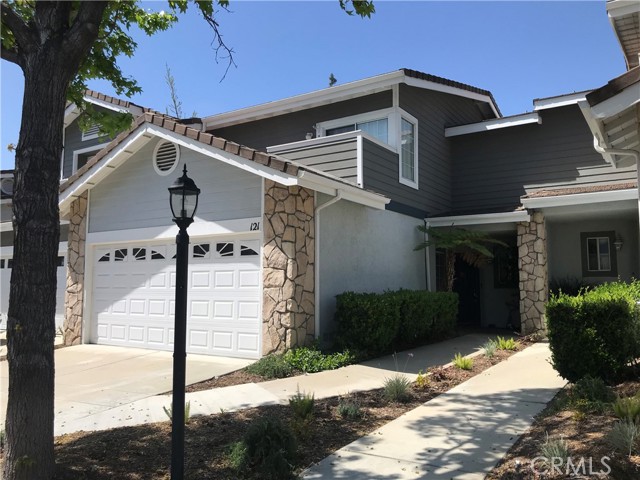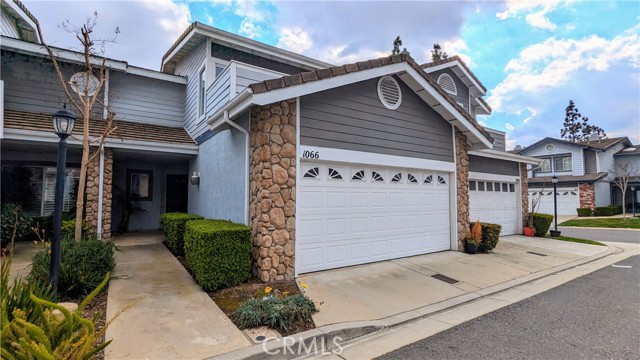
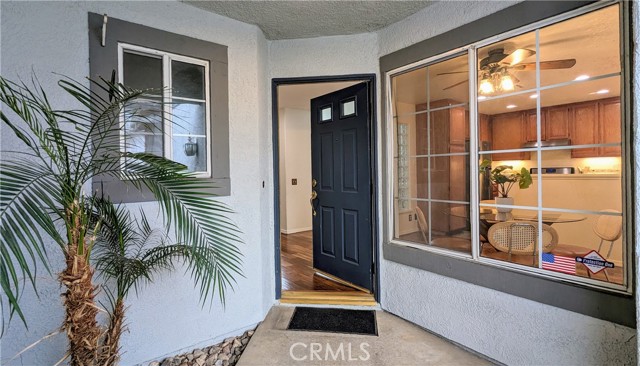
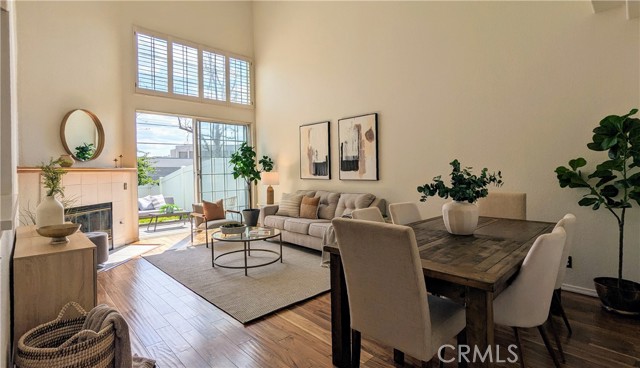
View Photos
1066 English Oaks Pl Glendora, CA 91741
$750,000
- 3 Beds
- 3 Baths
- 1,684 Sq.Ft.
Back Up Offer
Property Overview: 1066 English Oaks Pl Glendora, CA has 3 bedrooms, 3 bathrooms, 1,684 living square feet and 283,934 square feet lot size. Call an Ardent Real Estate Group agent to verify current availability of this home or with any questions you may have.
Listed by Gloria Chuang | BRE #02052550 | Tendwell Realty & Invest.
Last checked: 3 minutes ago |
Last updated: April 27th, 2024 |
Source CRMLS |
DOM: 36
Get a $2,813 Cash Reward
New
Buy this home with Ardent Real Estate Group and get $2,813 back.
Call/Text (714) 706-1823
Home details
- Lot Sq. Ft
- 283,934
- HOA Dues
- $302/mo
- Year built
- 1994
- Garage
- 2 Car
- Property Type:
- Townhouse
- Status
- Back Up Offer
- MLS#
- AR24061248
- City
- Glendora
- County
- Los Angeles
- Time on Site
- 35 days
Show More
Open Houses for 1066 English Oaks Pl
No upcoming open houses
Schedule Tour
Loading...
Property Details for 1066 English Oaks Pl
Local Glendora Agent
Loading...
Sale History for 1066 English Oaks Pl
Last leased for $3,250 on January 6th, 2023
-
April, 2024
-
Apr 27, 2024
Date
Back Up Offer
CRMLS: AR24061248
$750,000
Price
-
Mar 28, 2024
Date
Active
CRMLS: AR24061248
$735,000
Price
-
January, 2023
-
Jan 6, 2023
Date
Leased
CRMLS: AR22254806
$3,250
Price
-
Dec 14, 2022
Date
Active
CRMLS: AR22254806
$3,250
Price
-
Listing provided courtesy of CRMLS
-
November, 2022
-
Nov 10, 2022
Date
Sold
CRMLS: CV22214727
$675,000
Price
-
Oct 21, 2022
Date
Active
CRMLS: CV22214727
$668,000
Price
-
Listing provided courtesy of CRMLS
-
February, 2001
-
Feb 27, 2001
Date
Sold (Public Records)
Public Records
--
Price
-
February, 2001
-
Feb 27, 2001
Date
Sold (Public Records)
Public Records
$233,000
Price
Show More
Tax History for 1066 English Oaks Pl
Assessed Value (2020):
$321,014
| Year | Land Value | Improved Value | Assessed Value |
|---|---|---|---|
| 2020 | $121,654 | $199,360 | $321,014 |
Home Value Compared to the Market
This property vs the competition
About 1066 English Oaks Pl
Detailed summary of property
Public Facts for 1066 English Oaks Pl
Public county record property details
- Beds
- 3
- Baths
- 3
- Year built
- 1994
- Sq. Ft.
- 1,684
- Lot Size
- 283,880
- Stories
- --
- Type
- Condominium Unit (Residential)
- Pool
- No
- Spa
- No
- County
- Los Angeles
- Lot#
- 1
- APN
- 8625-022-088
The source for these homes facts are from public records.
91741 Real Estate Sale History (Last 30 days)
Last 30 days of sale history and trends
Median List Price
$1,100,000
Median List Price/Sq.Ft.
$528
Median Sold Price
$900,000
Median Sold Price/Sq.Ft.
$519
Total Inventory
72
Median Sale to List Price %
100%
Avg Days on Market
31
Loan Type
Conventional (46.15%), FHA (3.85%), VA (0%), Cash (34.62%), Other (15.38%)
Tour This Home
Buy with Ardent Real Estate Group and save $2,813.
Contact Jon
Glendora Agent
Call, Text or Message
Glendora Agent
Call, Text or Message
Get a $2,813 Cash Reward
New
Buy this home with Ardent Real Estate Group and get $2,813 back.
Call/Text (714) 706-1823
Homes for Sale Near 1066 English Oaks Pl
Nearby Homes for Sale
Recently Sold Homes Near 1066 English Oaks Pl
Related Resources to 1066 English Oaks Pl
New Listings in 91741
Popular Zip Codes
Popular Cities
- Anaheim Hills Homes for Sale
- Brea Homes for Sale
- Corona Homes for Sale
- Fullerton Homes for Sale
- Huntington Beach Homes for Sale
- Irvine Homes for Sale
- La Habra Homes for Sale
- Long Beach Homes for Sale
- Los Angeles Homes for Sale
- Ontario Homes for Sale
- Placentia Homes for Sale
- Riverside Homes for Sale
- San Bernardino Homes for Sale
- Whittier Homes for Sale
- Yorba Linda Homes for Sale
- More Cities
Other Glendora Resources
- Glendora Homes for Sale
- Glendora Townhomes for Sale
- Glendora Condos for Sale
- Glendora 2 Bedroom Homes for Sale
- Glendora 3 Bedroom Homes for Sale
- Glendora 4 Bedroom Homes for Sale
- Glendora 5 Bedroom Homes for Sale
- Glendora Single Story Homes for Sale
- Glendora Homes for Sale with Pools
- Glendora Homes for Sale with 3 Car Garages
- Glendora New Homes for Sale
- Glendora Homes for Sale with Large Lots
- Glendora Cheapest Homes for Sale
- Glendora Luxury Homes for Sale
- Glendora Newest Listings for Sale
- Glendora Homes Pending Sale
- Glendora Recently Sold Homes
Based on information from California Regional Multiple Listing Service, Inc. as of 2019. This information is for your personal, non-commercial use and may not be used for any purpose other than to identify prospective properties you may be interested in purchasing. Display of MLS data is usually deemed reliable but is NOT guaranteed accurate by the MLS. Buyers are responsible for verifying the accuracy of all information and should investigate the data themselves or retain appropriate professionals. Information from sources other than the Listing Agent may have been included in the MLS data. Unless otherwise specified in writing, Broker/Agent has not and will not verify any information obtained from other sources. The Broker/Agent providing the information contained herein may or may not have been the Listing and/or Selling Agent.
