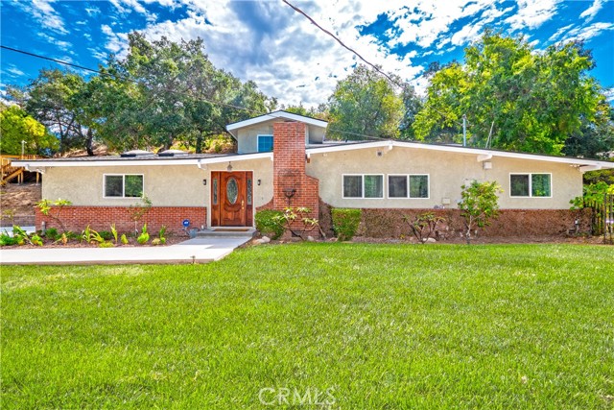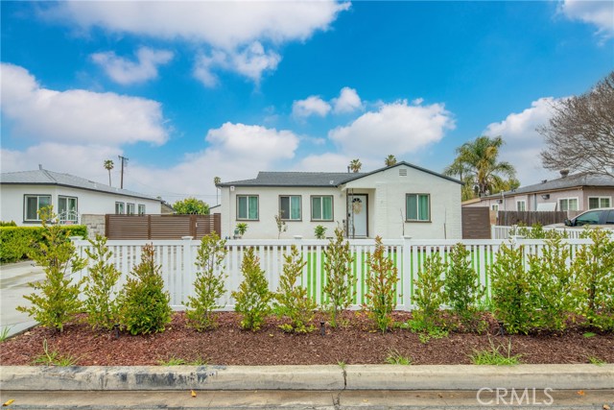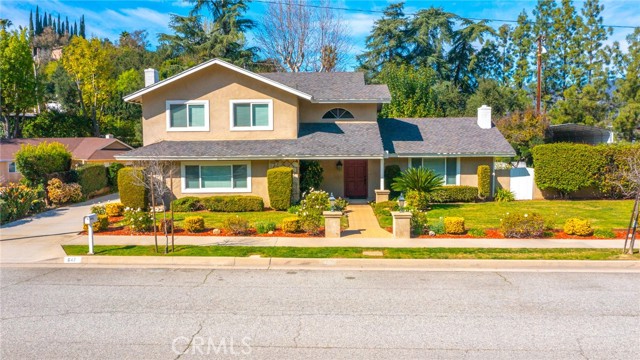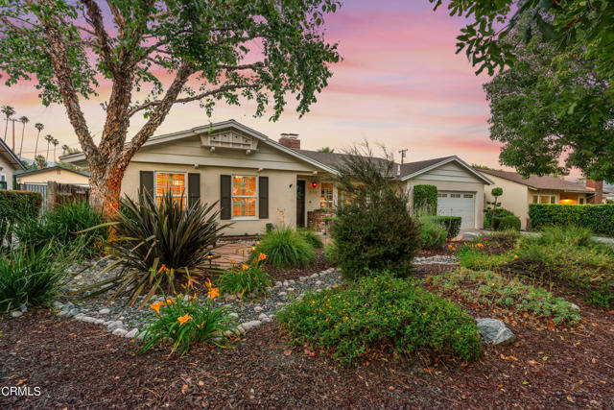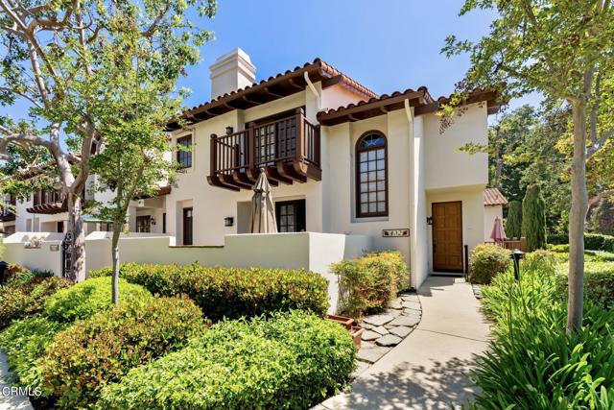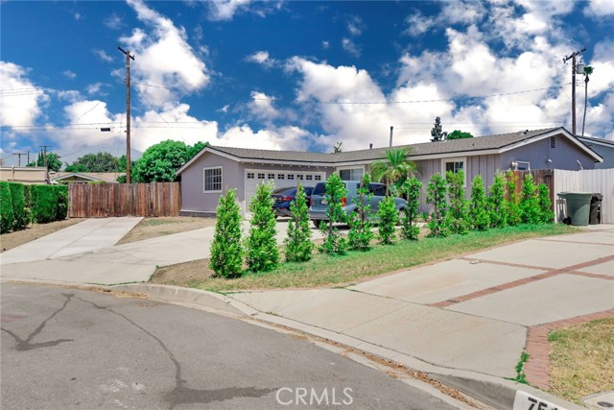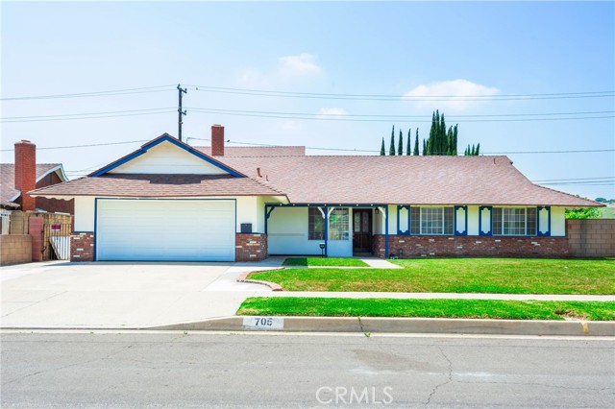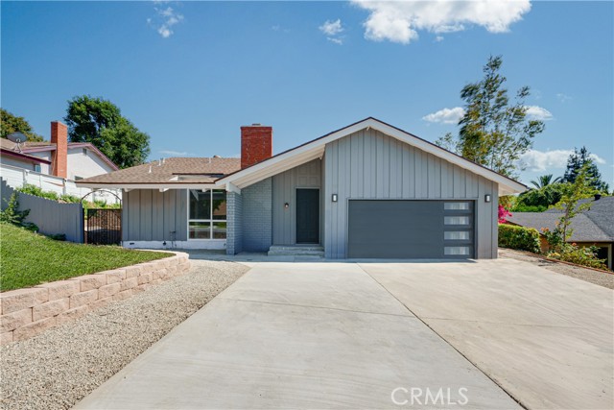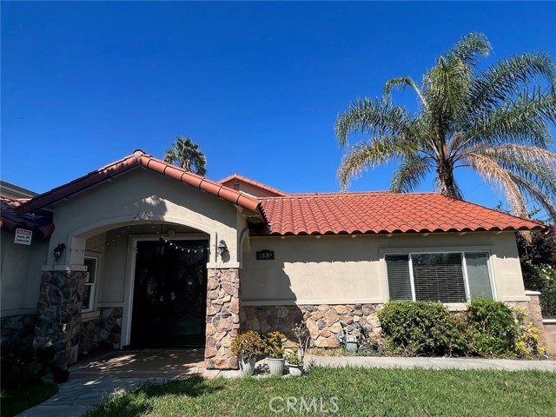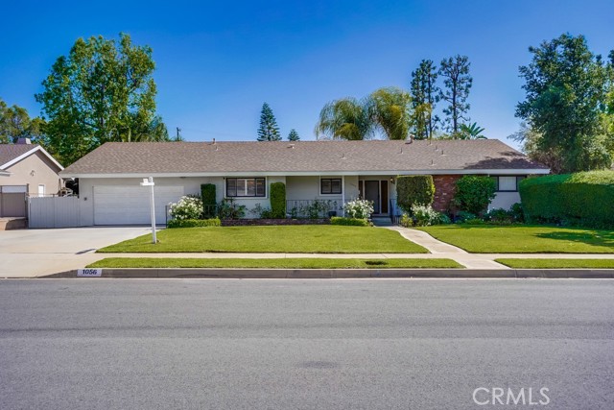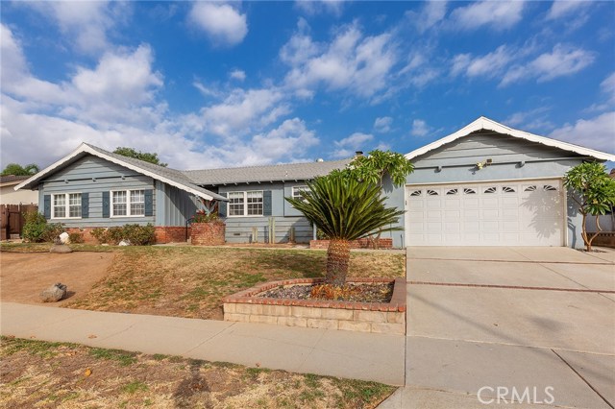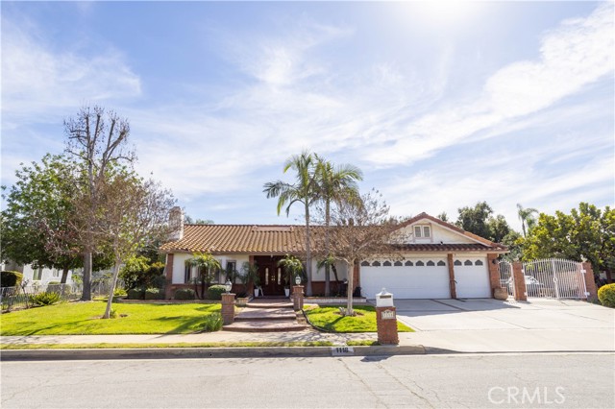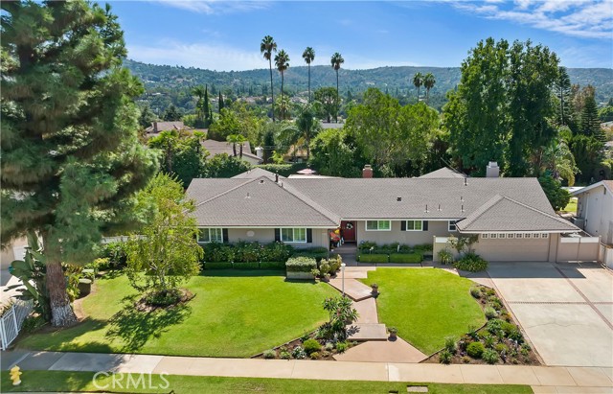
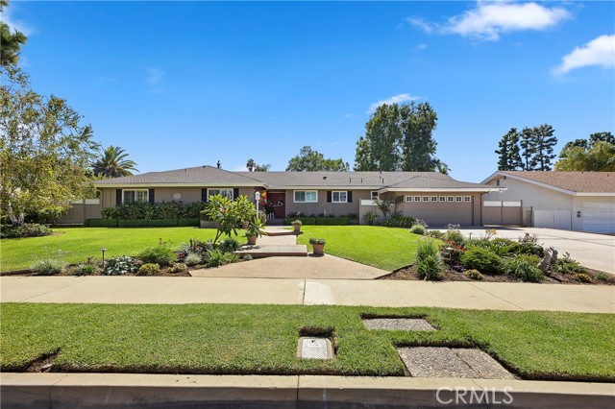
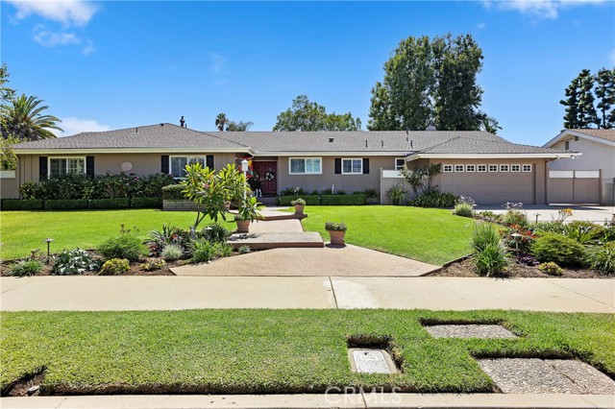
View Photos
1070 E Navilla Pl Covina, CA 91724
$1,206,500
Sold Price as of 11/14/2022
- 4 Beds
- 1.5 Baths
- 2,757 Sq.Ft.
Sold
Property Overview: 1070 E Navilla Pl Covina, CA has 4 bedrooms, 1.5 bathrooms, 2,757 living square feet and 15,935 square feet lot size. Call an Ardent Real Estate Group agent with any questions you may have.
Listed by JOHN STRYCULA | BRE #00582537 | MARK ANDERSEN & ASSOCIATES
Last checked: 59 seconds ago |
Last updated: January 11th, 2023 |
Source CRMLS |
DOM: 14
Home details
- Lot Sq. Ft
- 15,935
- HOA Dues
- $0/mo
- Year built
- 1961
- Garage
- 2 Car
- Property Type:
- Single Family Home
- Status
- Sold
- MLS#
- CV22204155
- City
- Covina
- County
- Los Angeles
- Time on Site
- 635 days
Show More
Virtual Tour
Use the following link to view this property's virtual tour:
Property Details for 1070 E Navilla Pl
Local Covina Agent
Loading...
Sale History for 1070 E Navilla Pl
Last sold for $1,206,500 on November 14th, 2022
-
November, 2022
-
Nov 14, 2022
Date
Sold
CRMLS: CV22204155
$1,206,500
Price
-
Sep 28, 2022
Date
Active
CRMLS: CV22204155
$1,229,000
Price
-
February, 1994
-
Feb 25, 1994
Date
Sold (Public Records)
Public Records
$275,000
Price
-
October, 1993
-
Oct 18, 1993
Date
Sold (Public Records)
Public Records
$230,000
Price
Show More
Tax History for 1070 E Navilla Pl
Assessed Value (2020):
$490,058
| Year | Land Value | Improved Value | Assessed Value |
|---|---|---|---|
| 2020 | $178,562 | $311,496 | $490,058 |
Home Value Compared to the Market
This property vs the competition
About 1070 E Navilla Pl
Detailed summary of property
Public Facts for 1070 E Navilla Pl
Public county record property details
- Beds
- 5
- Baths
- 3
- Year built
- 1961
- Sq. Ft.
- 2,757
- Lot Size
- 15,934
- Stories
- --
- Type
- Single Family Residential
- Pool
- Yes
- Spa
- No
- County
- Los Angeles
- Lot#
- 13
- APN
- 8447-013-019
The source for these homes facts are from public records.
91724 Real Estate Sale History (Last 30 days)
Last 30 days of sale history and trends
Median List Price
$915,000
Median List Price/Sq.Ft.
$511
Median Sold Price
$858,888
Median Sold Price/Sq.Ft.
$533
Total Inventory
36
Median Sale to List Price %
103.63%
Avg Days on Market
17
Loan Type
Conventional (50%), FHA (12.5%), VA (6.25%), Cash (18.75%), Other (12.5%)
Thinking of Selling?
Is this your property?
Thinking of Selling?
Call, Text or Message
Thinking of Selling?
Call, Text or Message
Homes for Sale Near 1070 E Navilla Pl
Nearby Homes for Sale
Recently Sold Homes Near 1070 E Navilla Pl
Related Resources to 1070 E Navilla Pl
New Listings in 91724
Popular Zip Codes
Popular Cities
- Anaheim Hills Homes for Sale
- Brea Homes for Sale
- Corona Homes for Sale
- Fullerton Homes for Sale
- Huntington Beach Homes for Sale
- Irvine Homes for Sale
- La Habra Homes for Sale
- Long Beach Homes for Sale
- Los Angeles Homes for Sale
- Ontario Homes for Sale
- Placentia Homes for Sale
- Riverside Homes for Sale
- San Bernardino Homes for Sale
- Whittier Homes for Sale
- Yorba Linda Homes for Sale
- More Cities
Other Covina Resources
- Covina Homes for Sale
- Covina Townhomes for Sale
- Covina Condos for Sale
- Covina 2 Bedroom Homes for Sale
- Covina 3 Bedroom Homes for Sale
- Covina 4 Bedroom Homes for Sale
- Covina 5 Bedroom Homes for Sale
- Covina Single Story Homes for Sale
- Covina Homes for Sale with Pools
- Covina Homes for Sale with 3 Car Garages
- Covina New Homes for Sale
- Covina Homes for Sale with Large Lots
- Covina Cheapest Homes for Sale
- Covina Luxury Homes for Sale
- Covina Newest Listings for Sale
- Covina Homes Pending Sale
- Covina Recently Sold Homes
Based on information from California Regional Multiple Listing Service, Inc. as of 2019. This information is for your personal, non-commercial use and may not be used for any purpose other than to identify prospective properties you may be interested in purchasing. Display of MLS data is usually deemed reliable but is NOT guaranteed accurate by the MLS. Buyers are responsible for verifying the accuracy of all information and should investigate the data themselves or retain appropriate professionals. Information from sources other than the Listing Agent may have been included in the MLS data. Unless otherwise specified in writing, Broker/Agent has not and will not verify any information obtained from other sources. The Broker/Agent providing the information contained herein may or may not have been the Listing and/or Selling Agent.
