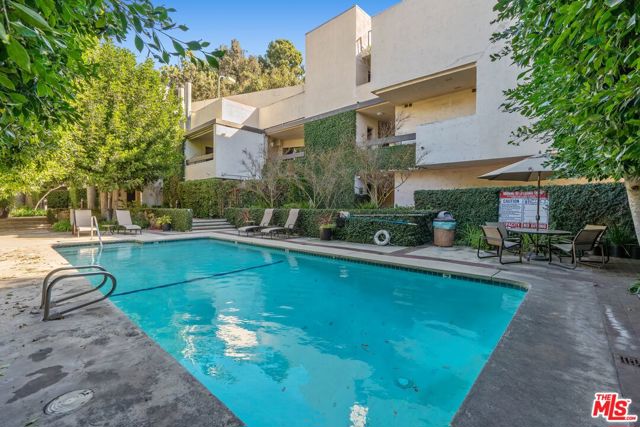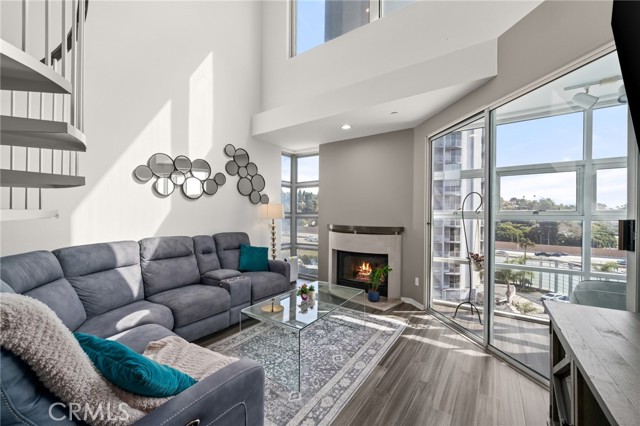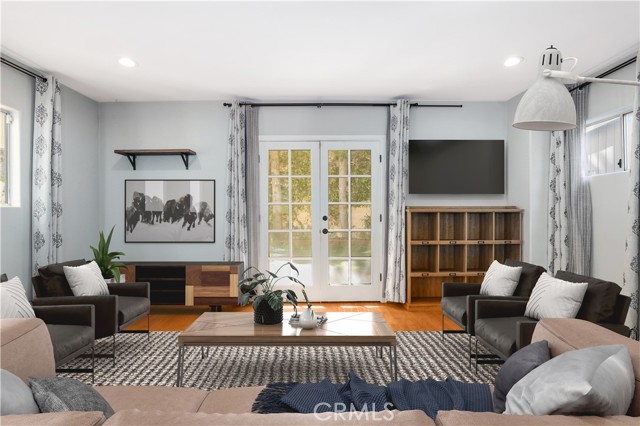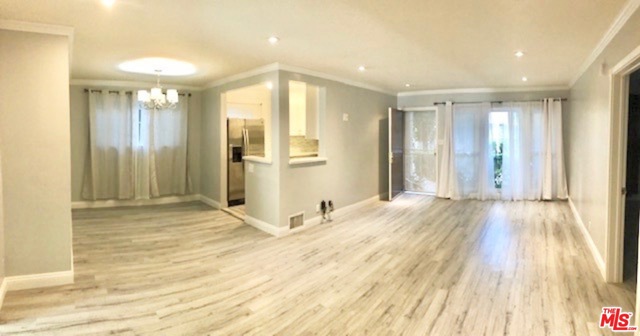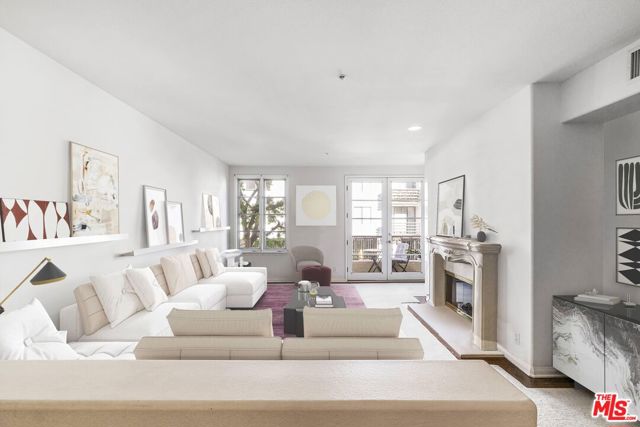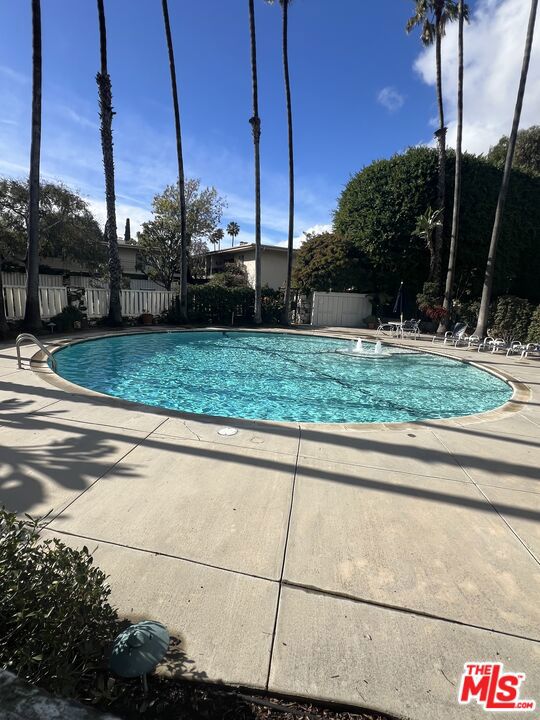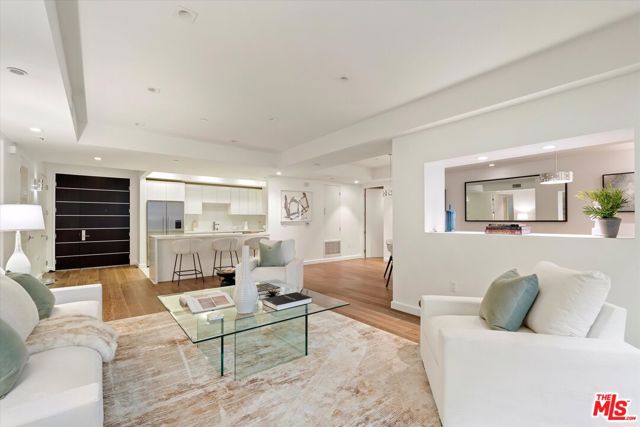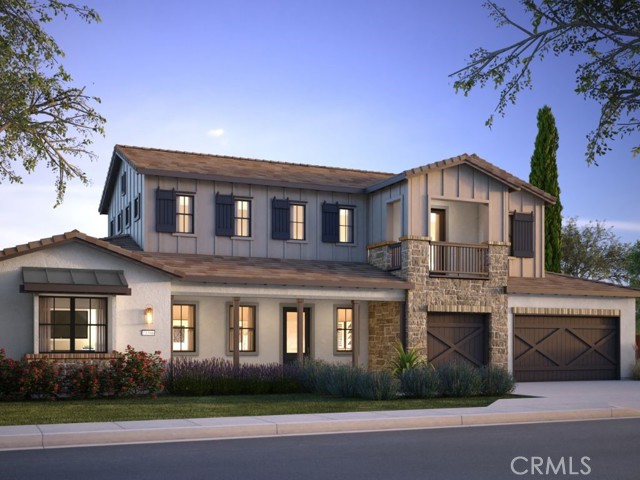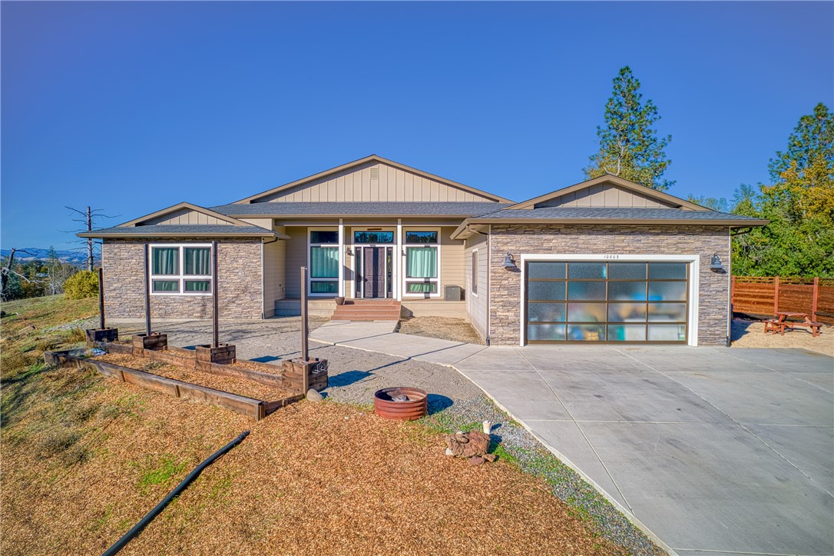
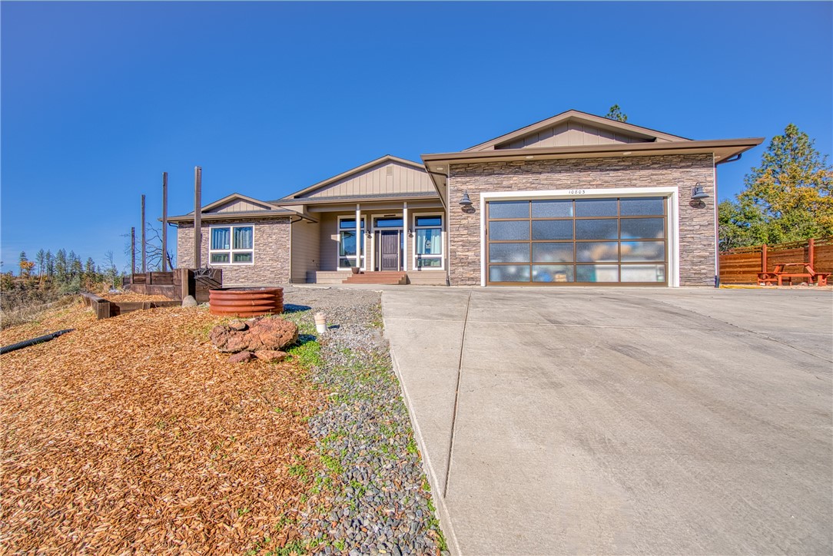
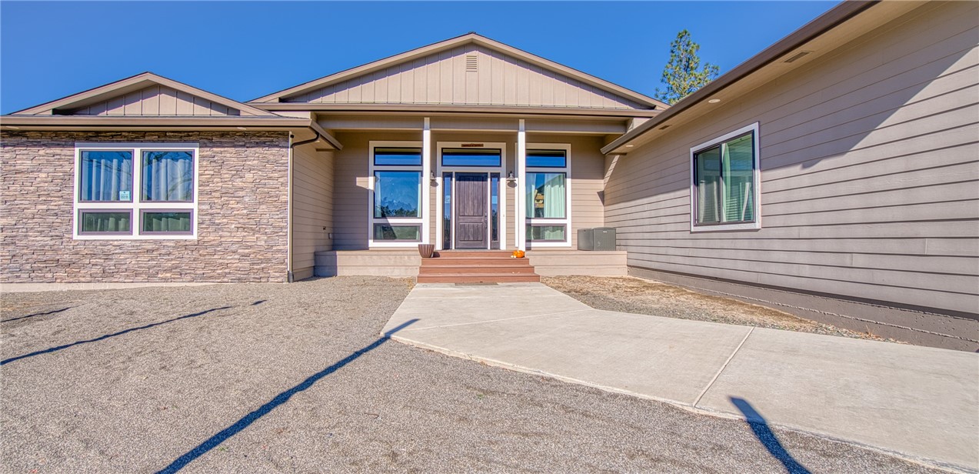
View Photos
10803 Lake Ridge Rd Lower Lake, CA 95457
$1,269,000
- 3 Beds
- 3 Baths
- 3,760 Sq.Ft.
For Sale
Property Overview: 10803 Lake Ridge Rd Lower Lake, CA has 3 bedrooms, 3 bathrooms, 3,760 living square feet and 964,418 square feet lot size. Call an Ardent Real Estate Group agent to verify current availability of this home or with any questions you may have.
Listed by Christopher Castelli | BRE #01829626 | Century 21 Epic
Co-listed by Rebecca Castelli | BRE #02114588 | Century 21 Epic
Co-listed by Rebecca Castelli | BRE #02114588 | Century 21 Epic
Last checked: 16 minutes ago |
Last updated: March 23rd, 2024 |
Source CRMLS |
DOM: 27
Get a $3,807 Cash Reward
New
Buy this home with Ardent Real Estate Group and get $3,807 back.
Call/Text (714) 706-1823
Home details
- Lot Sq. Ft
- 964,418
- HOA Dues
- $0/mo
- Year built
- 2018
- Garage
- 2 Car
- Property Type:
- Single Family Home
- Status
- Active
- MLS#
- LC24047731
- City
- Lower Lake
- County
- Lake
- Time on Site
- 35 days
Show More
Open Houses for 10803 Lake Ridge Rd
No upcoming open houses
Schedule Tour
Loading...
Property Details for 10803 Lake Ridge Rd
Local Lower Lake Agent
Loading...
Sale History for 10803 Lake Ridge Rd
Last sold for $295,000 on July 28th, 2016
-
March, 2024
-
Mar 22, 2024
Date
Active
CRMLS: LC24047731
$1,269,000
Price
-
July, 2016
-
Jul 28, 2016
Date
Sold (Public Records)
Public Records
$295,000
Price
-
May, 2015
-
May 27, 2015
Date
Sold (Public Records)
Public Records
$486,000
Price
Show More
Tax History for 10803 Lake Ridge Rd
Assessed Value (2020):
$307,749
| Year | Land Value | Improved Value | Assessed Value |
|---|---|---|---|
| 2020 | $53,060 | $254,689 | $307,749 |
Home Value Compared to the Market
This property vs the competition
About 10803 Lake Ridge Rd
Detailed summary of property
Public Facts for 10803 Lake Ridge Rd
Public county record property details
- Beds
- 3
- Baths
- 3
- Year built
- 2018
- Sq. Ft.
- 3,733
- Lot Size
- 959,191
- Stories
- 1
- Type
- Single Family Residential
- Pool
- No
- Spa
- No
- County
- Lake
- Lot#
- --
- APN
- 122-280-020-000
The source for these homes facts are from public records.
95457 Real Estate Sale History (Last 30 days)
Last 30 days of sale history and trends
Median List Price
$599,900
Median List Price/Sq.Ft.
$295
Median Sold Price
$278,000
Median Sold Price/Sq.Ft.
$169
Total Inventory
22
Median Sale to List Price %
76.58%
Avg Days on Market
182
Loan Type
Conventional (0%), FHA (0%), VA (0%), Cash (100%), Other (0%)
Tour This Home
Buy with Ardent Real Estate Group and save $3,807.
Contact Jon
Lower Lake Agent
Call, Text or Message
Lower Lake Agent
Call, Text or Message
Get a $3,807 Cash Reward
New
Buy this home with Ardent Real Estate Group and get $3,807 back.
Call/Text (714) 706-1823
Homes for Sale Near 10803 Lake Ridge Rd
Nearby Homes for Sale
Recently Sold Homes Near 10803 Lake Ridge Rd
Related Resources to 10803 Lake Ridge Rd
New Listings in 95457
Popular Zip Codes
Popular Cities
- Anaheim Hills Homes for Sale
- Brea Homes for Sale
- Corona Homes for Sale
- Fullerton Homes for Sale
- Huntington Beach Homes for Sale
- Irvine Homes for Sale
- La Habra Homes for Sale
- Long Beach Homes for Sale
- Los Angeles Homes for Sale
- Ontario Homes for Sale
- Placentia Homes for Sale
- Riverside Homes for Sale
- San Bernardino Homes for Sale
- Whittier Homes for Sale
- Yorba Linda Homes for Sale
- More Cities
Other Lower Lake Resources
- Lower Lake Homes for Sale
- Lower Lake 1 Bedroom Homes for Sale
- Lower Lake 2 Bedroom Homes for Sale
- Lower Lake 3 Bedroom Homes for Sale
- Lower Lake 4 Bedroom Homes for Sale
- Lower Lake 5 Bedroom Homes for Sale
- Lower Lake Single Story Homes for Sale
- Lower Lake Homes for Sale with Pools
- Lower Lake Homes for Sale with 3 Car Garages
- Lower Lake New Homes for Sale
- Lower Lake Homes for Sale with Large Lots
- Lower Lake Cheapest Homes for Sale
- Lower Lake Luxury Homes for Sale
- Lower Lake Newest Listings for Sale
- Lower Lake Homes Pending Sale
- Lower Lake Recently Sold Homes
Based on information from California Regional Multiple Listing Service, Inc. as of 2019. This information is for your personal, non-commercial use and may not be used for any purpose other than to identify prospective properties you may be interested in purchasing. Display of MLS data is usually deemed reliable but is NOT guaranteed accurate by the MLS. Buyers are responsible for verifying the accuracy of all information and should investigate the data themselves or retain appropriate professionals. Information from sources other than the Listing Agent may have been included in the MLS data. Unless otherwise specified in writing, Broker/Agent has not and will not verify any information obtained from other sources. The Broker/Agent providing the information contained herein may or may not have been the Listing and/or Selling Agent.

