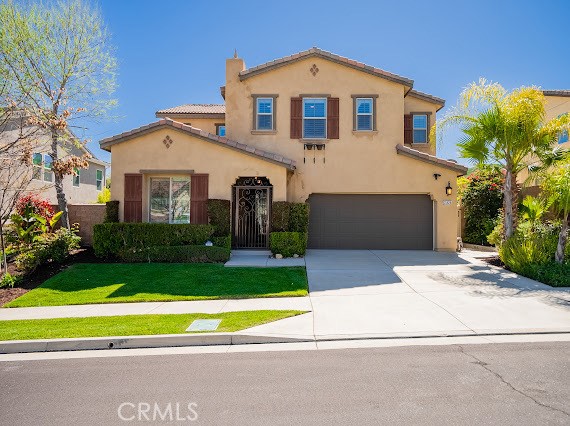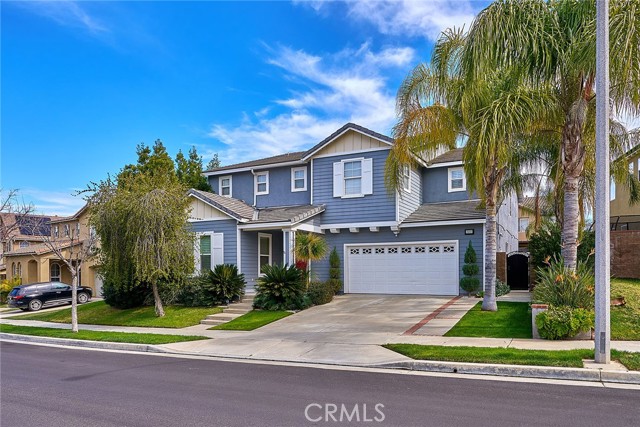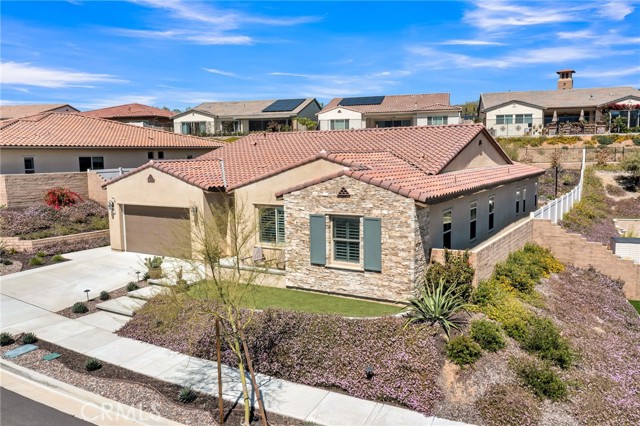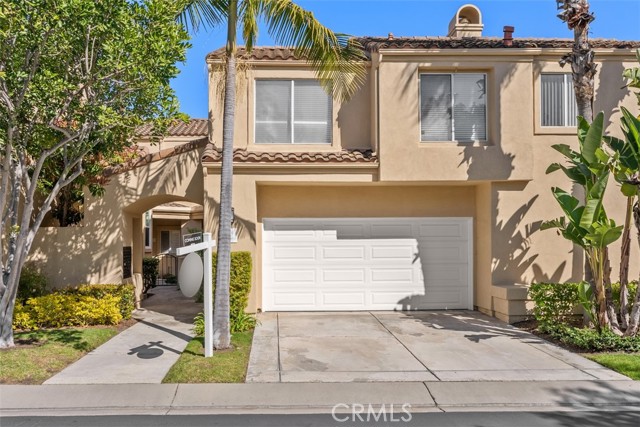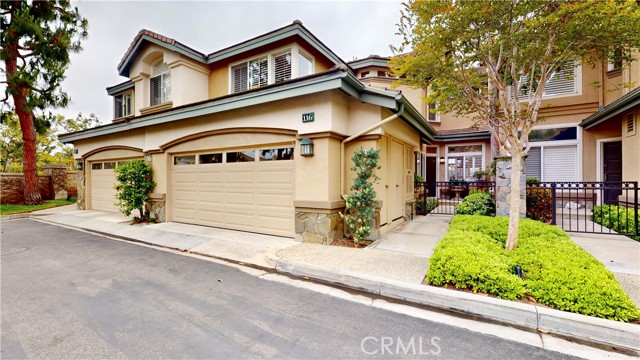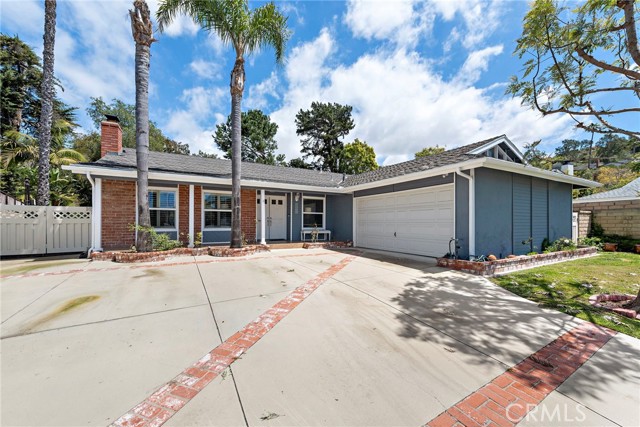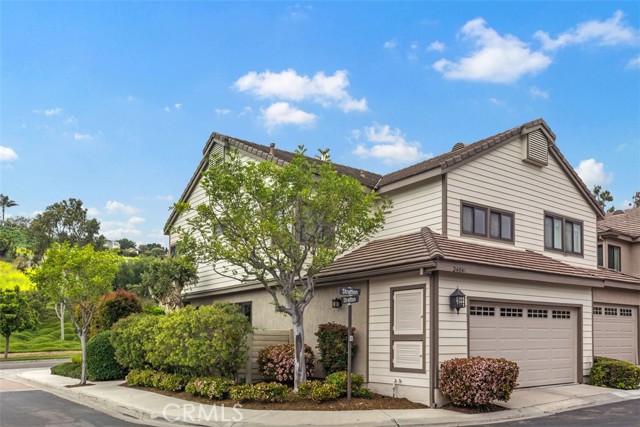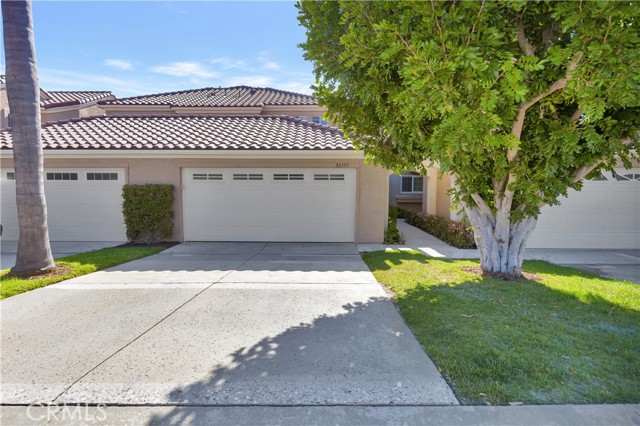


View Photos
1081 Highland Park Fallbrook, CA 92028
$1,165,000
- 5 Beds
- 2 Baths
- 3,189 Sq.Ft.
Coming Soon
Property Overview: 1081 Highland Park Fallbrook, CA has 5 bedrooms, 2 bathrooms, 3,189 living square feet and 23,311 square feet lot size. Call an Ardent Real Estate Group agent to verify current availability of this home or with any questions you may have.
Listed by Mike Stine | BRE #02022022 | eXp Realty of Southern CA
Last checked: 17 minutes ago |
Last updated: May 3rd, 2024 |
Source CRMLS |
DOM: 0
Get a $3,495 Cash Reward
New
Buy this home with Ardent Real Estate Group and get $3,495 back.
Call/Text (714) 706-1823
Home details
- Lot Sq. Ft
- 23,311
- HOA Dues
- $220/mo
- Year built
- 2002
- Garage
- 2 Car
- Property Type:
- Single Family Home
- Status
- Coming Soon
- MLS#
- NDP2403492
- City
- Fallbrook
- County
- San Diego
- Time on Site
- 9 days
Show More
Open Houses for 1081 Highland Park
No upcoming open houses
Schedule Tour
Loading...
Property Details for 1081 Highland Park
Local Fallbrook Agent
Loading...
Sale History for 1081 Highland Park
Last sold for $815,000 on March 10th, 2021
-
May, 2024
-
May 16, 2024
Date
Coming Soon
CRMLS: NDP2403492
$1,165,000
Price
-
December, 2023
-
Dec 4, 2023
Date
Expired
CRMLS: NDP2307674
$1,200,000
Price
-
Oct 7, 2023
Date
Active
CRMLS: NDP2307674
$1,200,000
Price
-
Listing provided courtesy of CRMLS
-
March, 2021
-
Mar 11, 2021
Date
Sold
CRMLS: NDP2100731
$815,000
Price
-
Feb 2, 2021
Date
Pending
CRMLS: NDP2100731
$800,000
Price
-
Jan 29, 2021
Date
Active
CRMLS: NDP2100731
$800,000
Price
-
Jan 22, 2021
Date
Coming Soon
CRMLS: NDP2100731
$800,000
Price
-
Listing provided courtesy of CRMLS
-
January, 2018
-
Jan 5, 2018
Date
Sold
CRMLS: 170046061
$680,000
Price
-
Dec 1, 2017
Date
Pending
CRMLS: 170046061
$698,900
Price
-
Nov 20, 2017
Date
Price Change
CRMLS: 170046061
$698,900
Price
-
Sep 1, 2017
Date
Active
CRMLS: 170046061
$708,800
Price
-
Listing provided courtesy of CRMLS
-
January, 2018
-
Jan 5, 2018
Date
Sold (Public Records)
Public Records
$680,000
Price
-
January, 2007
-
Jan 16, 2007
Date
Sold (Public Records)
Public Records
$710,000
Price
Show More
Tax History for 1081 Highland Park
Assessed Value (2020):
$707,470
| Year | Land Value | Improved Value | Assessed Value |
|---|---|---|---|
| 2020 | $223,972 | $483,498 | $707,470 |
Home Value Compared to the Market
This property vs the competition
About 1081 Highland Park
Detailed summary of property
Public Facts for 1081 Highland Park
Public county record property details
- Beds
- 4
- Baths
- 2
- Year built
- 2002
- Sq. Ft.
- 3,189
- Lot Size
- 23,311
- Stories
- --
- Type
- Single Family Residential
- Pool
- No
- Spa
- No
- County
- San Diego
- Lot#
- 161
- APN
- 106-560-07-00
The source for these homes facts are from public records.
92028 Real Estate Sale History (Last 30 days)
Last 30 days of sale history and trends
Median List Price
$1,000,000
Median List Price/Sq.Ft.
$428
Median Sold Price
$850,000
Median Sold Price/Sq.Ft.
$446
Total Inventory
177
Median Sale to List Price %
100%
Avg Days on Market
24
Loan Type
Conventional (44.23%), FHA (7.69%), VA (21.15%), Cash (23.08%), Other (3.85%)
Tour This Home
Buy with Ardent Real Estate Group and save $3,495.
Contact Jon
Fallbrook Agent
Call, Text or Message
Fallbrook Agent
Call, Text or Message
Get a $3,495 Cash Reward
New
Buy this home with Ardent Real Estate Group and get $3,495 back.
Call/Text (714) 706-1823
Homes for Sale Near 1081 Highland Park
Nearby Homes for Sale
Recently Sold Homes Near 1081 Highland Park
Related Resources to 1081 Highland Park
New Listings in 92028
Popular Zip Codes
Popular Cities
- Anaheim Hills Homes for Sale
- Brea Homes for Sale
- Corona Homes for Sale
- Fullerton Homes for Sale
- Huntington Beach Homes for Sale
- Irvine Homes for Sale
- La Habra Homes for Sale
- Long Beach Homes for Sale
- Los Angeles Homes for Sale
- Ontario Homes for Sale
- Placentia Homes for Sale
- Riverside Homes for Sale
- San Bernardino Homes for Sale
- Whittier Homes for Sale
- Yorba Linda Homes for Sale
- More Cities
Other Fallbrook Resources
- Fallbrook Homes for Sale
- Fallbrook Townhomes for Sale
- Fallbrook Condos for Sale
- Fallbrook 1 Bedroom Homes for Sale
- Fallbrook 2 Bedroom Homes for Sale
- Fallbrook 3 Bedroom Homes for Sale
- Fallbrook 4 Bedroom Homes for Sale
- Fallbrook 5 Bedroom Homes for Sale
- Fallbrook Single Story Homes for Sale
- Fallbrook Homes for Sale with Pools
- Fallbrook Homes for Sale with 3 Car Garages
- Fallbrook New Homes for Sale
- Fallbrook Homes for Sale with Large Lots
- Fallbrook Cheapest Homes for Sale
- Fallbrook Luxury Homes for Sale
- Fallbrook Newest Listings for Sale
- Fallbrook Homes Pending Sale
- Fallbrook Recently Sold Homes
Based on information from California Regional Multiple Listing Service, Inc. as of 2019. This information is for your personal, non-commercial use and may not be used for any purpose other than to identify prospective properties you may be interested in purchasing. Display of MLS data is usually deemed reliable but is NOT guaranteed accurate by the MLS. Buyers are responsible for verifying the accuracy of all information and should investigate the data themselves or retain appropriate professionals. Information from sources other than the Listing Agent may have been included in the MLS data. Unless otherwise specified in writing, Broker/Agent has not and will not verify any information obtained from other sources. The Broker/Agent providing the information contained herein may or may not have been the Listing and/or Selling Agent.
