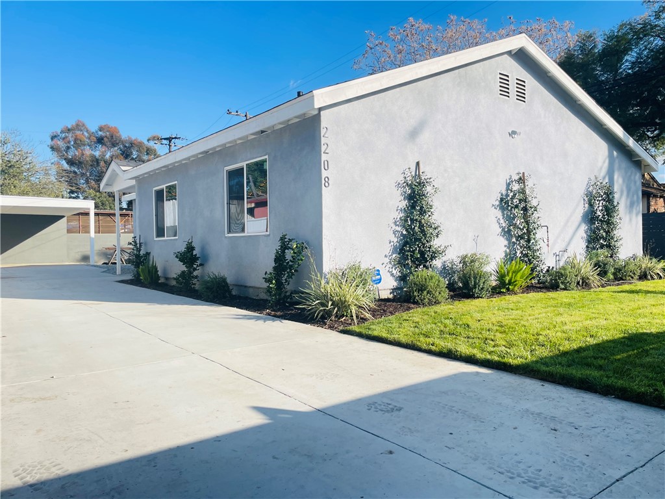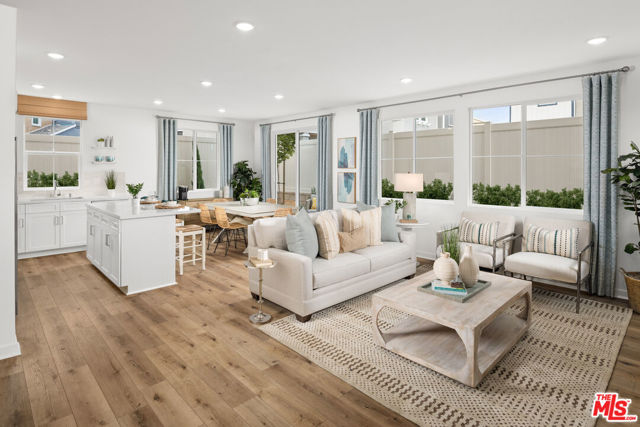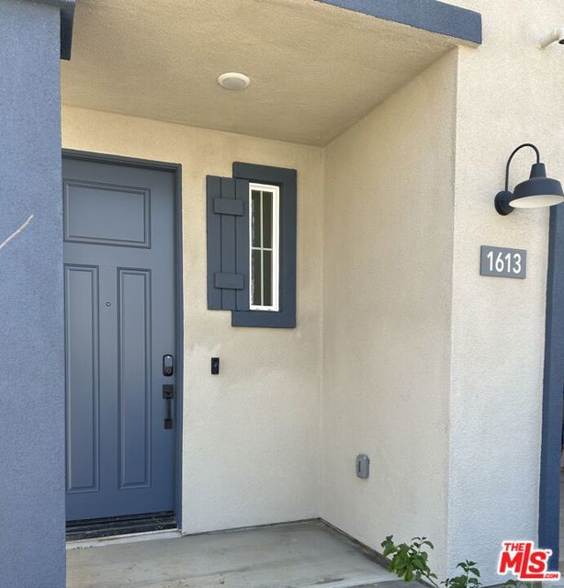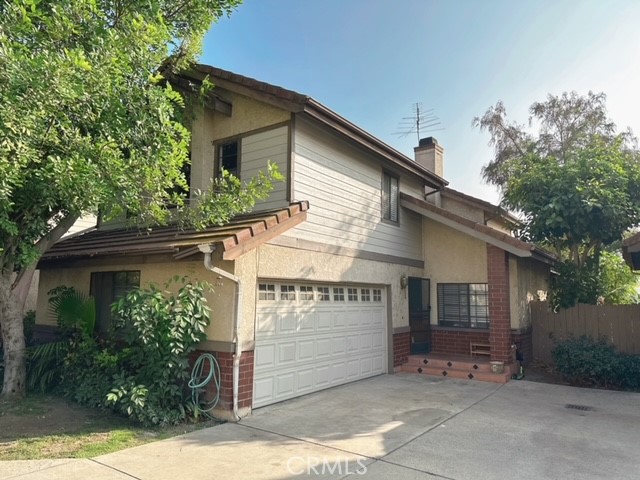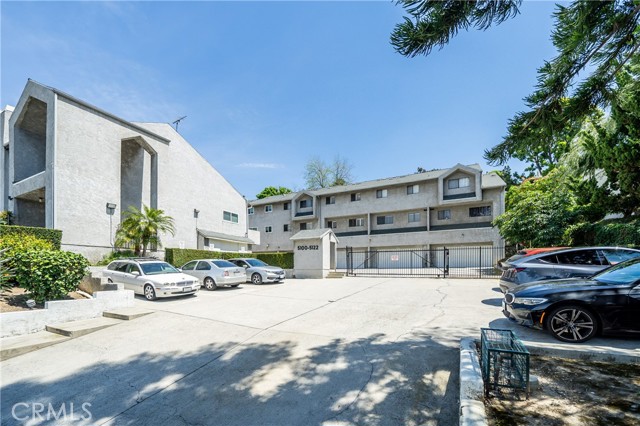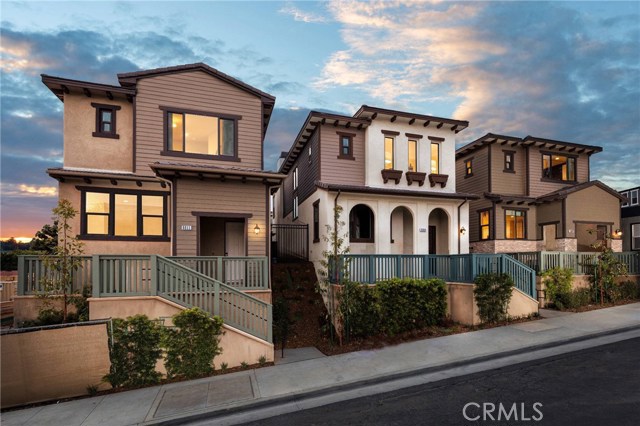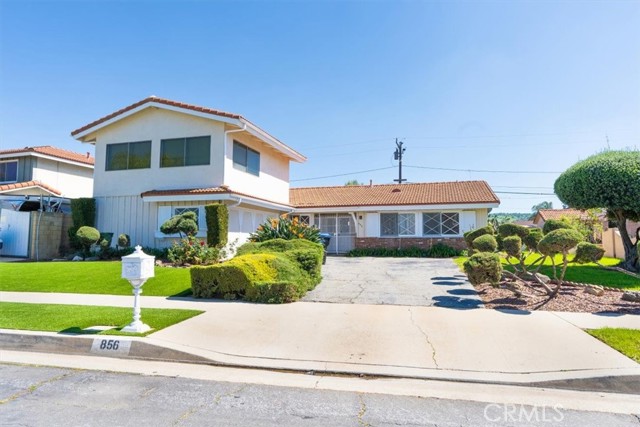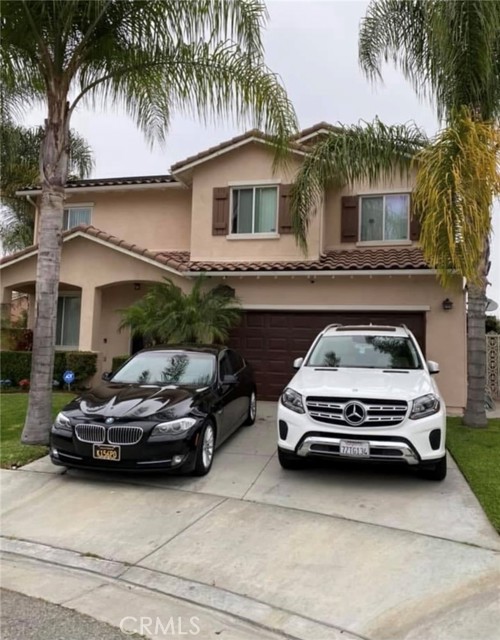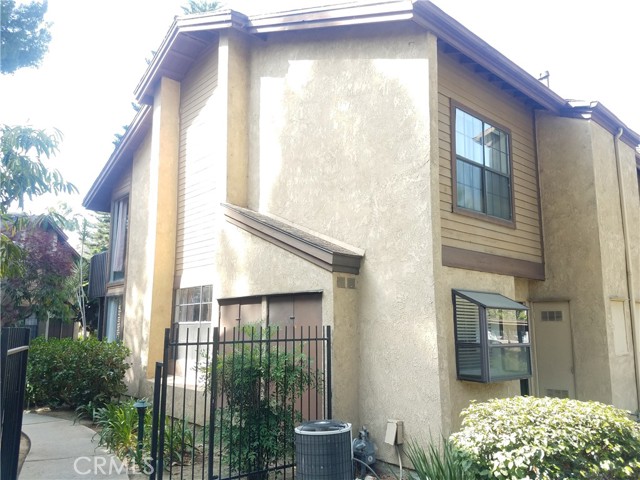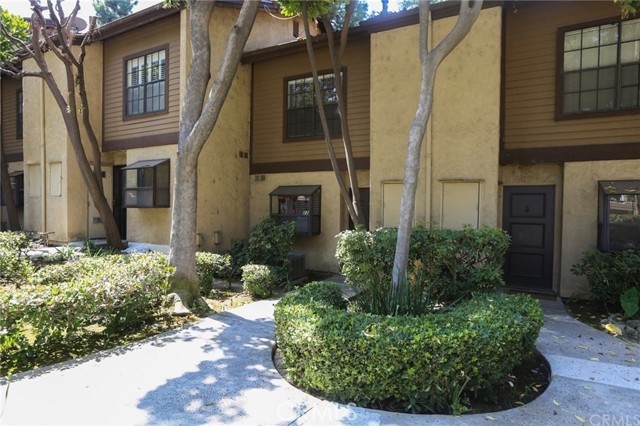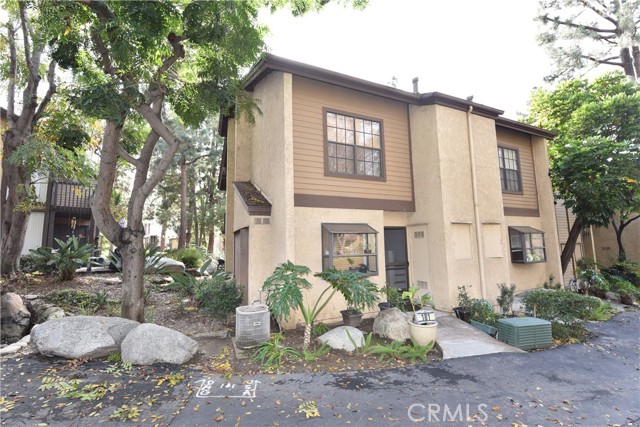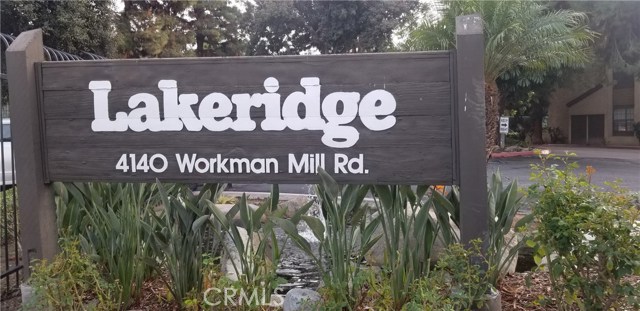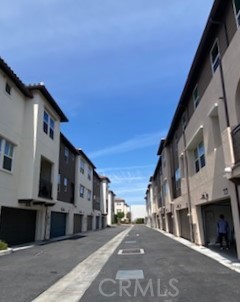
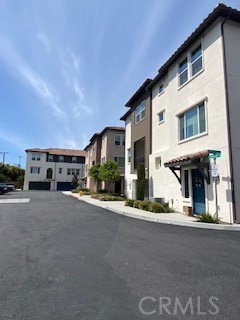
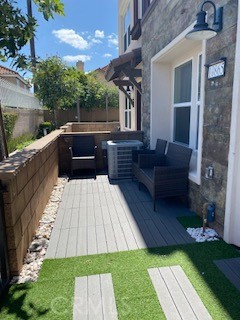
View Photos
10865 Skyline Dr South El Monte, CA 91733
$818,000
- 4 Beds
- 4 Baths
- 1,930 Sq.Ft.
For Sale
Property Overview: 10865 Skyline Dr South El Monte, CA has 4 bedrooms, 4 bathrooms, 1,930 living square feet and 885 square feet lot size. Call an Ardent Real Estate Group agent to verify current availability of this home or with any questions you may have.
Listed by Jeannie Lee | BRE #01190188 | Jeannie Lee Realty Inc.
Last checked: 3 minutes ago |
Last updated: April 14th, 2024 |
Source CRMLS |
DOM: 36
Get a $3,068 Cash Reward
New
Buy this home with Ardent Real Estate Group and get $3,068 back.
Call/Text (714) 706-1823
Home details
- Lot Sq. Ft
- 885
- HOA Dues
- $243/mo
- Year built
- 2020
- Garage
- 2 Car
- Property Type:
- Townhouse
- Status
- Active
- MLS#
- RS24054928
- City
- South El Monte
- County
- Los Angeles
- Time on Site
- 41 days
Show More
Open Houses for 10865 Skyline Dr
No upcoming open houses
Schedule Tour
Loading...
Virtual Tour
Use the following link to view this property's virtual tour:
Property Details for 10865 Skyline Dr
Local South El Monte Agent
Loading...
Sale History for 10865 Skyline Dr
View property's historical transactions
-
March, 2024
-
Mar 19, 2024
Date
Canceled
CRMLS: RS24003557
$883,000
Price
-
Jan 12, 2024
Date
Active
CRMLS: RS24003557
$888,000
Price
-
Listing provided courtesy of CRMLS
-
March, 2024
-
Mar 19, 2024
Date
Active
CRMLS: RS24054928
$868,000
Price
Show More
Tax History for 10865 Skyline Dr
Assessed Value (2020):
--
| Year | Land Value | Improved Value | Assessed Value |
|---|---|---|---|
| 2020 | $60,343 | -- | -- |
Home Value Compared to the Market
This property vs the competition
About 10865 Skyline Dr
Detailed summary of property
Public Facts for 10865 Skyline Dr
Public county record property details
- Beds
- --
- Baths
- --
- Year built
- --
- Sq. Ft.
- --
- Lot Size
- --
- Stories
- --
- Type
- Planned Unit Development (Pud) (Residential)
- Pool
- No
- Spa
- No
- County
- Los Angeles
- Lot#
- 63
- APN
- 8118-022-081
The source for these homes facts are from public records.
91733 Real Estate Sale History (Last 30 days)
Last 30 days of sale history and trends
Median List Price
$779,000
Median List Price/Sq.Ft.
$500
Median Sold Price
$580,000
Median Sold Price/Sq.Ft.
$373
Total Inventory
23
Median Sale to List Price %
99.15%
Avg Days on Market
76
Loan Type
Conventional (0%), FHA (0%), VA (0%), Cash (50%), Other (50%)
Tour This Home
Buy with Ardent Real Estate Group and save $3,068.
Contact Jon
South El Monte Agent
Call, Text or Message
South El Monte Agent
Call, Text or Message
Get a $3,068 Cash Reward
New
Buy this home with Ardent Real Estate Group and get $3,068 back.
Call/Text (714) 706-1823
Homes for Sale Near 10865 Skyline Dr
Nearby Homes for Sale
Recently Sold Homes Near 10865 Skyline Dr
Related Resources to 10865 Skyline Dr
New Listings in 91733
Popular Zip Codes
Popular Cities
- Anaheim Hills Homes for Sale
- Brea Homes for Sale
- Corona Homes for Sale
- Fullerton Homes for Sale
- Huntington Beach Homes for Sale
- Irvine Homes for Sale
- La Habra Homes for Sale
- Long Beach Homes for Sale
- Los Angeles Homes for Sale
- Ontario Homes for Sale
- Placentia Homes for Sale
- Riverside Homes for Sale
- San Bernardino Homes for Sale
- Whittier Homes for Sale
- Yorba Linda Homes for Sale
- More Cities
Other South El Monte Resources
- South El Monte Homes for Sale
- South El Monte Townhomes for Sale
- South El Monte Condos for Sale
- South El Monte 2 Bedroom Homes for Sale
- South El Monte 3 Bedroom Homes for Sale
- South El Monte 4 Bedroom Homes for Sale
- South El Monte Single Story Homes for Sale
- South El Monte New Homes for Sale
- South El Monte Homes for Sale with Large Lots
- South El Monte Cheapest Homes for Sale
- South El Monte Luxury Homes for Sale
- South El Monte Newest Listings for Sale
- South El Monte Homes Pending Sale
- South El Monte Recently Sold Homes
Based on information from California Regional Multiple Listing Service, Inc. as of 2019. This information is for your personal, non-commercial use and may not be used for any purpose other than to identify prospective properties you may be interested in purchasing. Display of MLS data is usually deemed reliable but is NOT guaranteed accurate by the MLS. Buyers are responsible for verifying the accuracy of all information and should investigate the data themselves or retain appropriate professionals. Information from sources other than the Listing Agent may have been included in the MLS data. Unless otherwise specified in writing, Broker/Agent has not and will not verify any information obtained from other sources. The Broker/Agent providing the information contained herein may or may not have been the Listing and/or Selling Agent.
