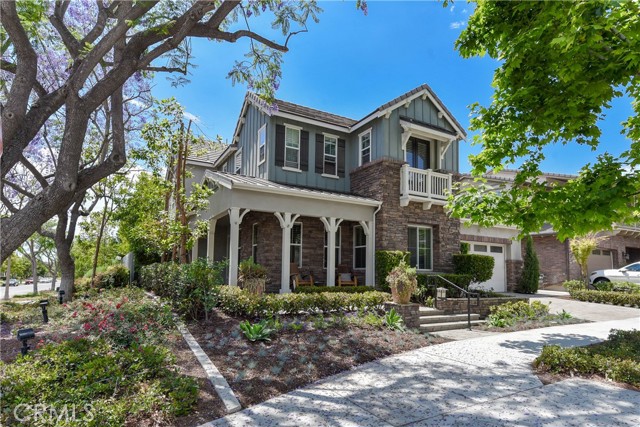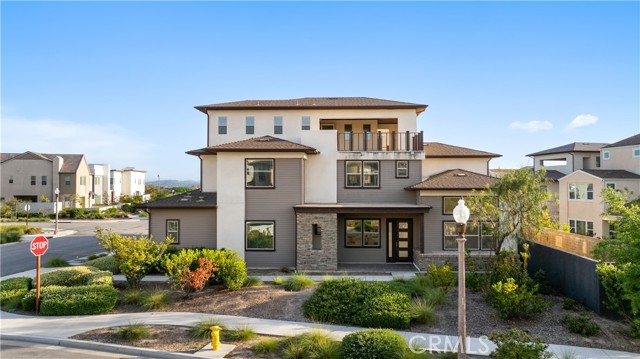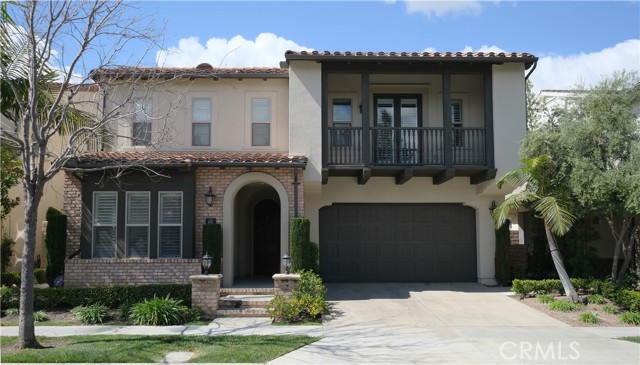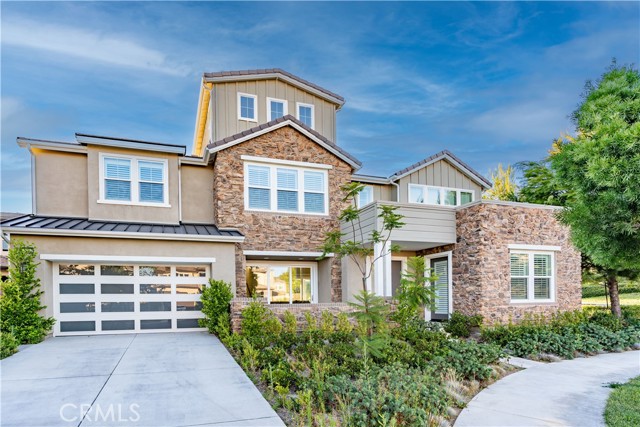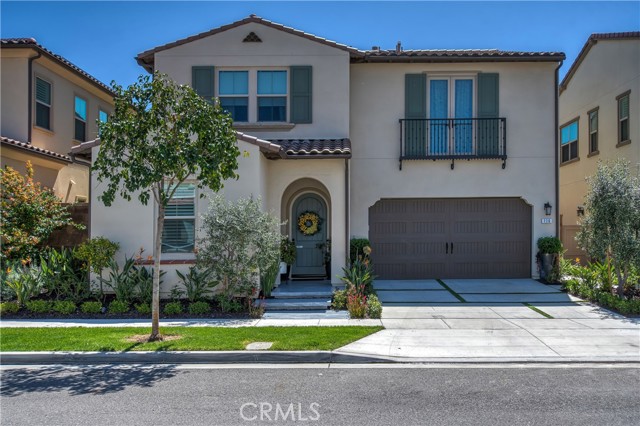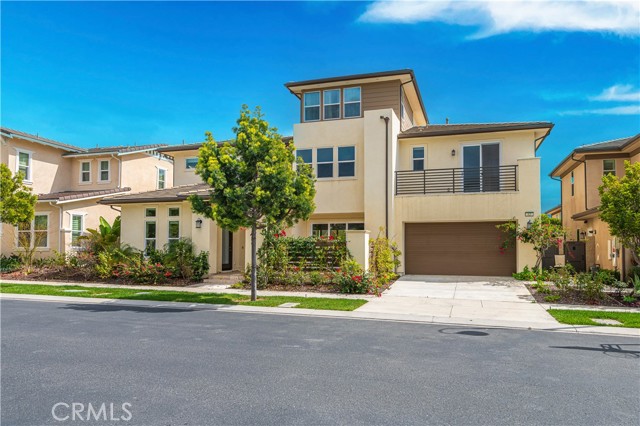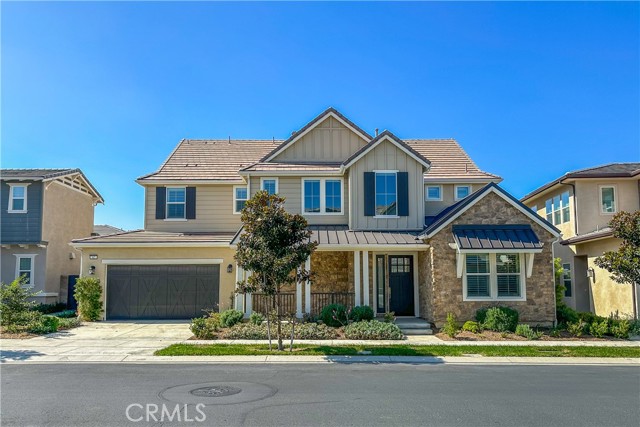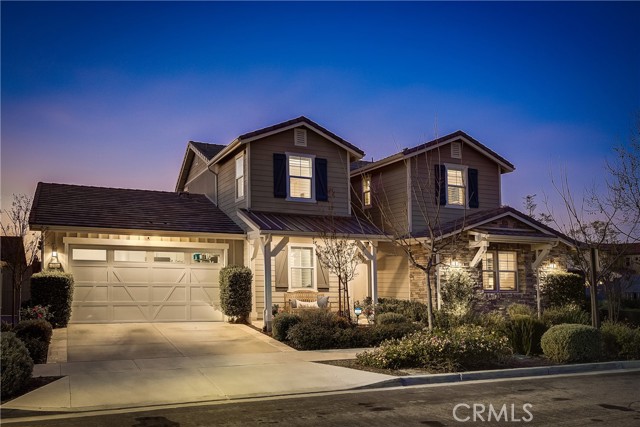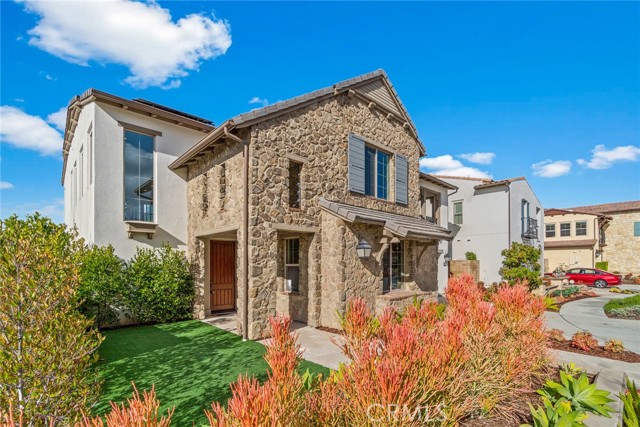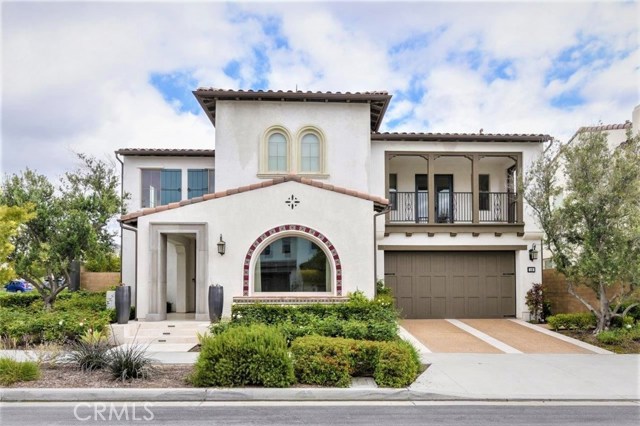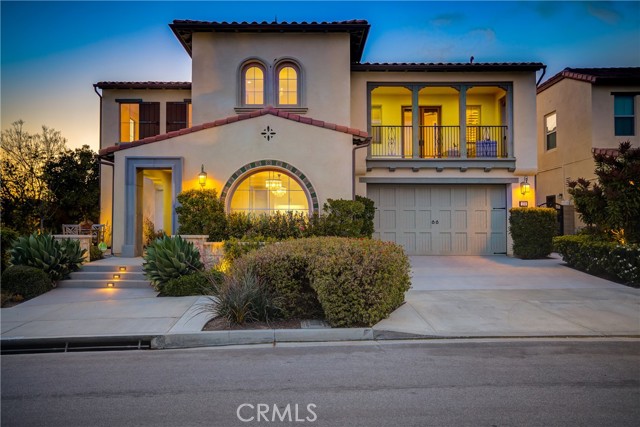
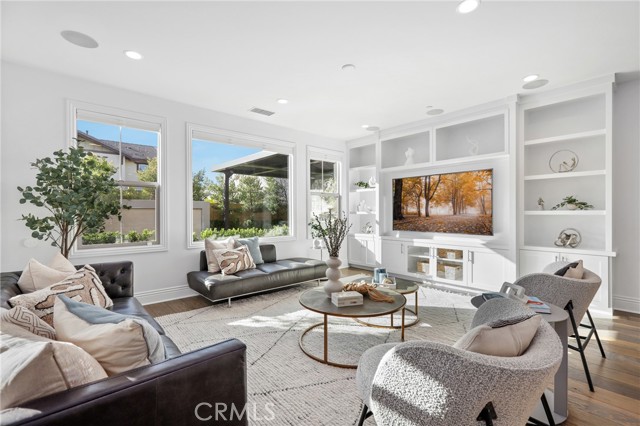
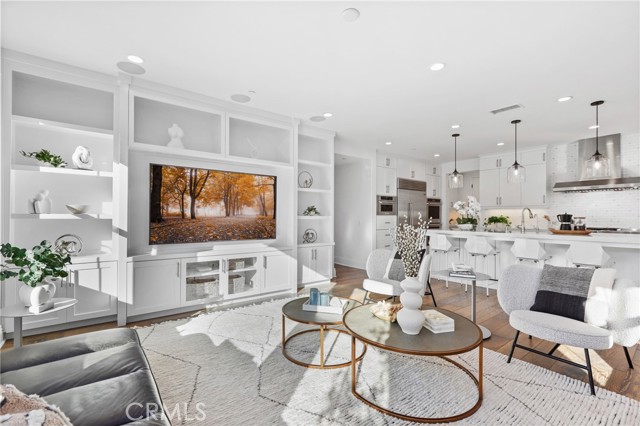
View Photos
109 Mustard Irvine, CA 92618
$3,399,800
- 4 Beds
- 4.5 Baths
- 4,035 Sq.Ft.
Back Up Offer
Property Overview: 109 Mustard Irvine, CA has 4 bedrooms, 4.5 bathrooms, 4,035 living square feet and 6,324 square feet lot size. Call an Ardent Real Estate Group agent to verify current availability of this home or with any questions you may have.
Listed by Maryam Amiri | BRE #01804754 | Redfin
Co-listed by Christopher Bistolas | BRE #01838313 | Redfin
Co-listed by Christopher Bistolas | BRE #01838313 | Redfin
Last checked: 8 minutes ago |
Last updated: May 14th, 2024 |
Source CRMLS |
DOM: 18
Get a $10,199 Cash Reward
New
Buy this home with Ardent Real Estate Group and get $10,199 back.
Call/Text (714) 706-1823
Home details
- Lot Sq. Ft
- 6,324
- HOA Dues
- $235/mo
- Year built
- 2015
- Garage
- 2 Car
- Property Type:
- Single Family Home
- Status
- Back Up Offer
- MLS#
- OC24085663
- City
- Irvine
- County
- Orange
- Time on Site
- 21 days
Show More
Open Houses for 109 Mustard
No upcoming open houses
Schedule Tour
Loading...
Virtual Tour
Use the following link to view this property's virtual tour:
Property Details for 109 Mustard
Local Irvine Agent
Loading...
Sale History for 109 Mustard
Last sold for $2,890,000 on June 1st, 2023
-
May, 2024
-
May 14, 2024
Date
Back Up Offer
CRMLS: OC24085663
$3,399,800
Price
-
May 2, 2024
Date
Active
CRMLS: OC24085663
$3,399,800
Price
-
June, 2023
-
Jun 1, 2023
Date
Sold
CRMLS: OC23070921
$2,890,000
Price
-
May 5, 2023
Date
Active
CRMLS: OC23070921
$2,699,800
Price
-
Listing provided courtesy of CRMLS
-
December, 2015
-
Dec 30, 2015
Date
Sold (Public Records)
Public Records
$1,715,000
Price
Show More
Tax History for 109 Mustard
Assessed Value (2020):
$1,855,857
| Year | Land Value | Improved Value | Assessed Value |
|---|---|---|---|
| 2020 | $998,382 | $857,475 | $1,855,857 |
Home Value Compared to the Market
This property vs the competition
About 109 Mustard
Detailed summary of property
Public Facts for 109 Mustard
Public county record property details
- Beds
- 4
- Baths
- 4
- Year built
- 2015
- Sq. Ft.
- 4,035
- Lot Size
- 6,324
- Stories
- --
- Type
- Single Family Residential
- Pool
- No
- Spa
- No
- County
- Orange
- Lot#
- --
- APN
- 580-561-07
The source for these homes facts are from public records.
92618 Real Estate Sale History (Last 30 days)
Last 30 days of sale history and trends
Median List Price
$1,699,999
Median List Price/Sq.Ft.
$841
Median Sold Price
$1,530,000
Median Sold Price/Sq.Ft.
$822
Total Inventory
137
Median Sale to List Price %
105.52%
Avg Days on Market
14
Loan Type
Conventional (50%), FHA (0%), VA (0%), Cash (41.67%), Other (8.33%)
Tour This Home
Buy with Ardent Real Estate Group and save $10,199.
Contact Jon
Irvine Agent
Call, Text or Message
Irvine Agent
Call, Text or Message
Get a $10,199 Cash Reward
New
Buy this home with Ardent Real Estate Group and get $10,199 back.
Call/Text (714) 706-1823
Homes for Sale Near 109 Mustard
Nearby Homes for Sale
Recently Sold Homes Near 109 Mustard
Related Resources to 109 Mustard
New Listings in 92618
Popular Zip Codes
Popular Cities
- Anaheim Hills Homes for Sale
- Brea Homes for Sale
- Corona Homes for Sale
- Fullerton Homes for Sale
- Huntington Beach Homes for Sale
- La Habra Homes for Sale
- Long Beach Homes for Sale
- Los Angeles Homes for Sale
- Ontario Homes for Sale
- Placentia Homes for Sale
- Riverside Homes for Sale
- San Bernardino Homes for Sale
- Whittier Homes for Sale
- Yorba Linda Homes for Sale
- More Cities
Other Irvine Resources
- Irvine Homes for Sale
- Irvine Townhomes for Sale
- Irvine Condos for Sale
- Irvine 1 Bedroom Homes for Sale
- Irvine 2 Bedroom Homes for Sale
- Irvine 3 Bedroom Homes for Sale
- Irvine 4 Bedroom Homes for Sale
- Irvine 5 Bedroom Homes for Sale
- Irvine Single Story Homes for Sale
- Irvine Homes for Sale with Pools
- Irvine Homes for Sale with 3 Car Garages
- Irvine New Homes for Sale
- Irvine Homes for Sale with Large Lots
- Irvine Cheapest Homes for Sale
- Irvine Luxury Homes for Sale
- Irvine Newest Listings for Sale
- Irvine Homes Pending Sale
- Irvine Recently Sold Homes
Based on information from California Regional Multiple Listing Service, Inc. as of 2019. This information is for your personal, non-commercial use and may not be used for any purpose other than to identify prospective properties you may be interested in purchasing. Display of MLS data is usually deemed reliable but is NOT guaranteed accurate by the MLS. Buyers are responsible for verifying the accuracy of all information and should investigate the data themselves or retain appropriate professionals. Information from sources other than the Listing Agent may have been included in the MLS data. Unless otherwise specified in writing, Broker/Agent has not and will not verify any information obtained from other sources. The Broker/Agent providing the information contained herein may or may not have been the Listing and/or Selling Agent.
