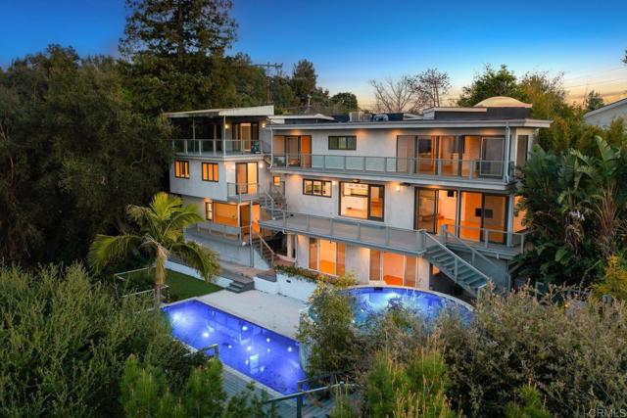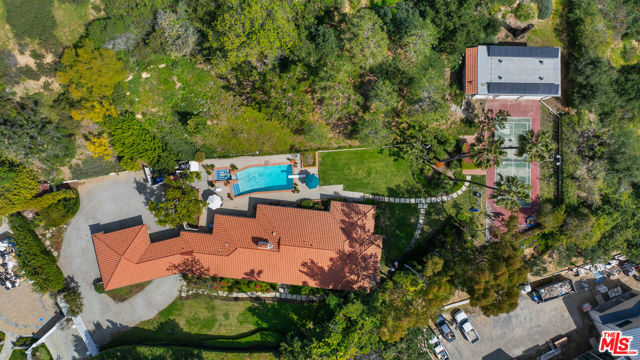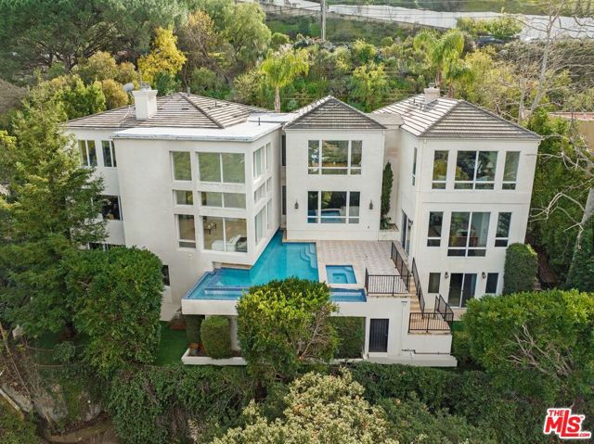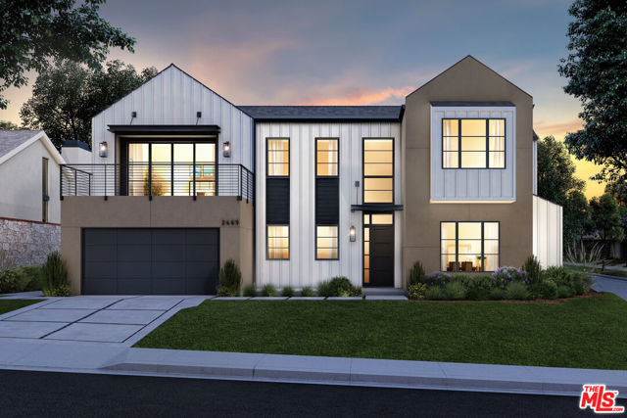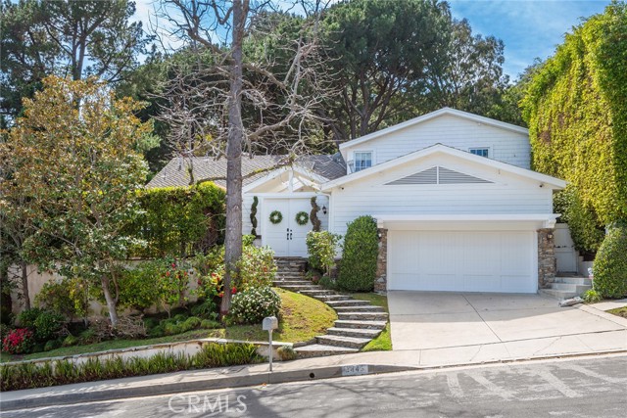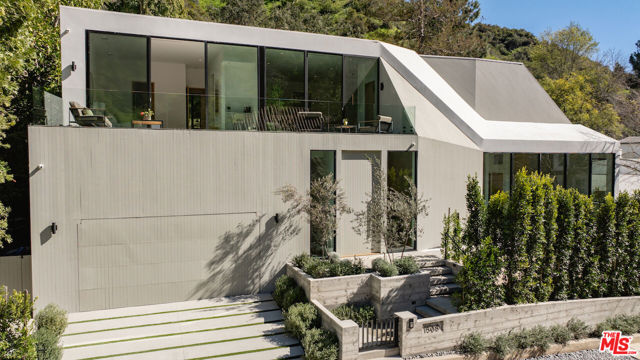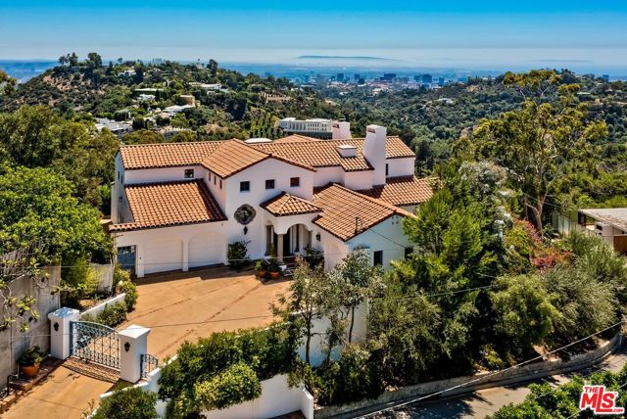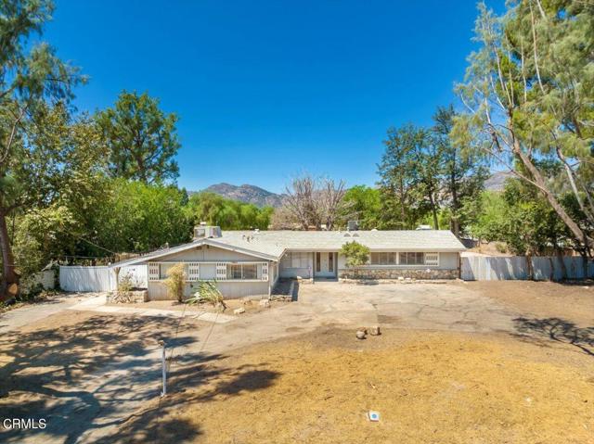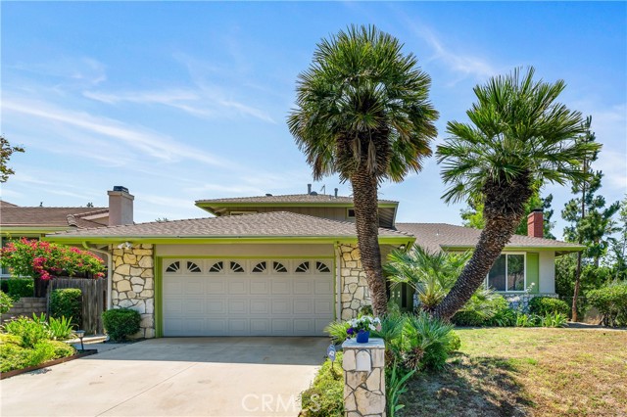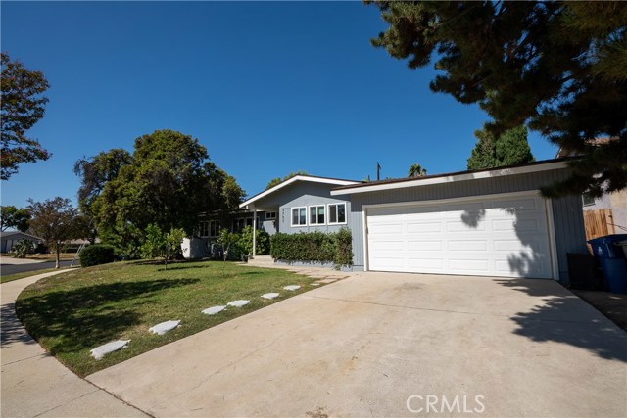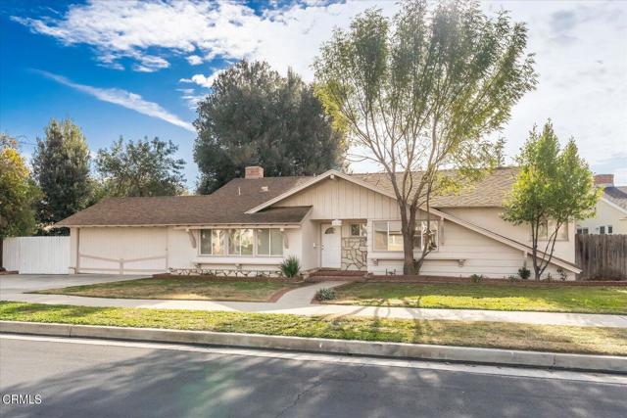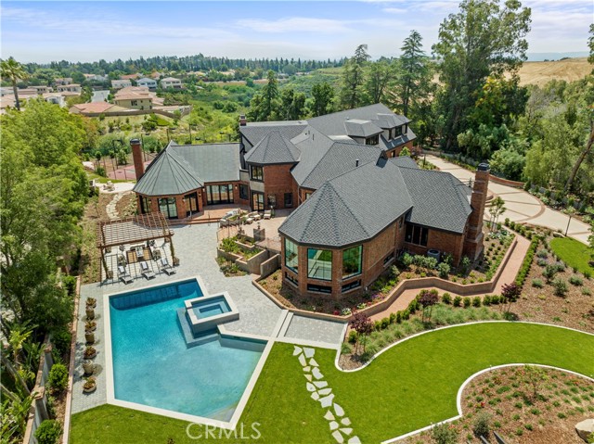
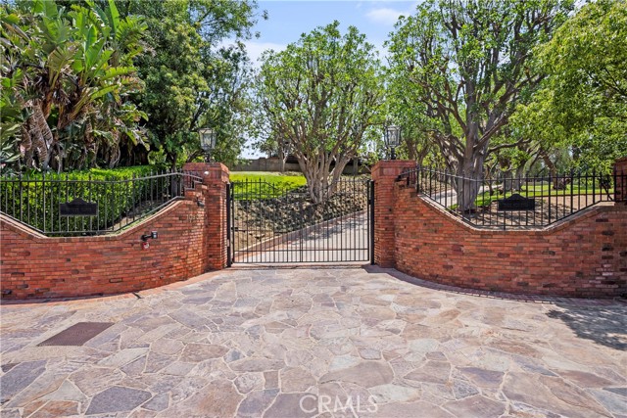
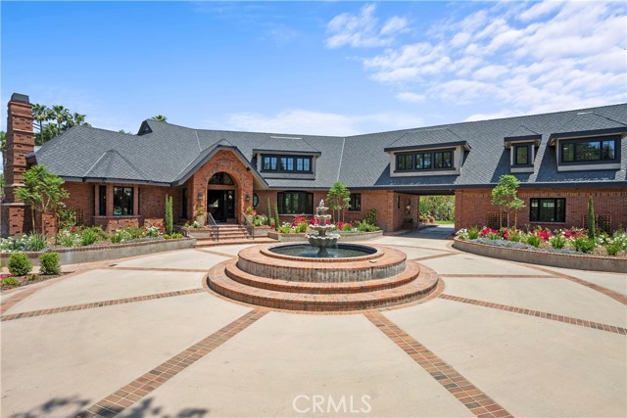
View Photos
10906 Winnetka Ave Chatsworth, CA 91311
$6,100,000
- 6 Beds
- 8.5 Baths
- 10,298 Sq.Ft.
For Sale
Property Overview: 10906 Winnetka Ave Chatsworth, CA has 6 bedrooms, 8.5 bathrooms, 10,298 living square feet and 98,783 square feet lot size. Call an Ardent Real Estate Group agent to verify current availability of this home or with any questions you may have.
Listed by Valeria Gutierrez | BRE #02032907 | RE/MAX of Santa Clarita
Co-listed by Armando Padilla | BRE #01515313 | RE/MAX of Santa Clarita
Co-listed by Armando Padilla | BRE #01515313 | RE/MAX of Santa Clarita
Last checked: 15 minutes ago |
Last updated: April 19th, 2024 |
Source CRMLS |
DOM: 28
Get a $22,875 Cash Reward
New
Buy this home with Ardent Real Estate Group and get $22,875 back.
Call/Text (714) 706-1823
Home details
- Lot Sq. Ft
- 98,783
- HOA Dues
- $384/mo
- Year built
- 1982
- Garage
- 4 Car
- Property Type:
- Single Family Home
- Status
- Active
- MLS#
- SR24047068
- City
- Chatsworth
- County
- Los Angeles
- Time on Site
- 49 days
Show More
Open Houses for 10906 Winnetka Ave
No upcoming open houses
Schedule Tour
Loading...
Virtual Tour
Use the following link to view this property's virtual tour:
Property Details for 10906 Winnetka Ave
Local Chatsworth Agent
Loading...
Sale History for 10906 Winnetka Ave
Last sold for $2,755,000 on December 14th, 2018
-
March, 2024
-
Mar 7, 2024
Date
Active
CRMLS: SR24047068
$6,100,000
Price
-
March, 2024
-
Mar 1, 2024
Date
Canceled
CRMLS: SR23093730
$6,300,000
Price
-
May 31, 2023
Date
Active
CRMLS: SR23093730
$6,750,000
Price
-
Listing provided courtesy of CRMLS
-
December, 2018
-
Dec 16, 2018
Date
Sold
CRMLS: SR18257550
$2,755,000
Price
-
Nov 16, 2018
Date
Active Under Contract
CRMLS: SR18257550
$2,999,000
Price
-
Oct 24, 2018
Date
Active
CRMLS: SR18257550
$2,999,000
Price
-
Listing provided courtesy of CRMLS
-
December, 2018
-
Dec 14, 2018
Date
Sold (Public Records)
Public Records
$2,755,000
Price
-
September, 2016
-
Sep 16, 2016
Date
Sold (Public Records)
Public Records
$2,800,000
Price
Show More
Tax History for 10906 Winnetka Ave
Assessed Value (2020):
$2,810,100
| Year | Land Value | Improved Value | Assessed Value |
|---|---|---|---|
| 2020 | $1,545,300 | $1,264,800 | $2,810,100 |
Home Value Compared to the Market
This property vs the competition
About 10906 Winnetka Ave
Detailed summary of property
Public Facts for 10906 Winnetka Ave
Public county record property details
- Beds
- 5
- Baths
- 7
- Year built
- 1982
- Sq. Ft.
- 8,839
- Lot Size
- 98,794
- Stories
- --
- Type
- Single Family Residential
- Pool
- Yes
- Spa
- No
- County
- Los Angeles
- Lot#
- B
- APN
- 2708-021-008
The source for these homes facts are from public records.
91311 Real Estate Sale History (Last 30 days)
Last 30 days of sale history and trends
Median List Price
$999,000
Median List Price/Sq.Ft.
$470
Median Sold Price
$935,000
Median Sold Price/Sq.Ft.
$484
Total Inventory
94
Median Sale to List Price %
104%
Avg Days on Market
28
Loan Type
Conventional (73.91%), FHA (0%), VA (0%), Cash (4.35%), Other (17.39%)
Tour This Home
Buy with Ardent Real Estate Group and save $22,875.
Contact Jon
Chatsworth Agent
Call, Text or Message
Chatsworth Agent
Call, Text or Message
Get a $22,875 Cash Reward
New
Buy this home with Ardent Real Estate Group and get $22,875 back.
Call/Text (714) 706-1823
Homes for Sale Near 10906 Winnetka Ave
Nearby Homes for Sale
Recently Sold Homes Near 10906 Winnetka Ave
Related Resources to 10906 Winnetka Ave
New Listings in 91311
Popular Zip Codes
Popular Cities
- Anaheim Hills Homes for Sale
- Brea Homes for Sale
- Corona Homes for Sale
- Fullerton Homes for Sale
- Huntington Beach Homes for Sale
- Irvine Homes for Sale
- La Habra Homes for Sale
- Long Beach Homes for Sale
- Los Angeles Homes for Sale
- Ontario Homes for Sale
- Placentia Homes for Sale
- Riverside Homes for Sale
- San Bernardino Homes for Sale
- Whittier Homes for Sale
- Yorba Linda Homes for Sale
- More Cities
Other Chatsworth Resources
- Chatsworth Homes for Sale
- Chatsworth Townhomes for Sale
- Chatsworth Condos for Sale
- Chatsworth 1 Bedroom Homes for Sale
- Chatsworth 2 Bedroom Homes for Sale
- Chatsworth 3 Bedroom Homes for Sale
- Chatsworth 4 Bedroom Homes for Sale
- Chatsworth 5 Bedroom Homes for Sale
- Chatsworth Single Story Homes for Sale
- Chatsworth Homes for Sale with Pools
- Chatsworth Homes for Sale with 3 Car Garages
- Chatsworth New Homes for Sale
- Chatsworth Homes for Sale with Large Lots
- Chatsworth Cheapest Homes for Sale
- Chatsworth Luxury Homes for Sale
- Chatsworth Newest Listings for Sale
- Chatsworth Homes Pending Sale
- Chatsworth Recently Sold Homes
Based on information from California Regional Multiple Listing Service, Inc. as of 2019. This information is for your personal, non-commercial use and may not be used for any purpose other than to identify prospective properties you may be interested in purchasing. Display of MLS data is usually deemed reliable but is NOT guaranteed accurate by the MLS. Buyers are responsible for verifying the accuracy of all information and should investigate the data themselves or retain appropriate professionals. Information from sources other than the Listing Agent may have been included in the MLS data. Unless otherwise specified in writing, Broker/Agent has not and will not verify any information obtained from other sources. The Broker/Agent providing the information contained herein may or may not have been the Listing and/or Selling Agent.
