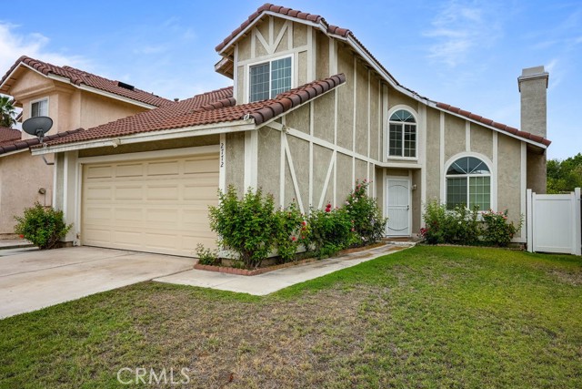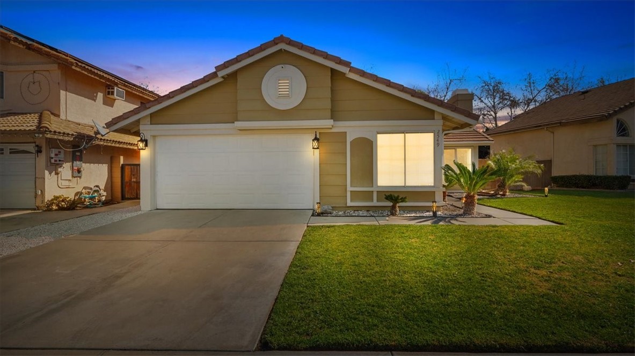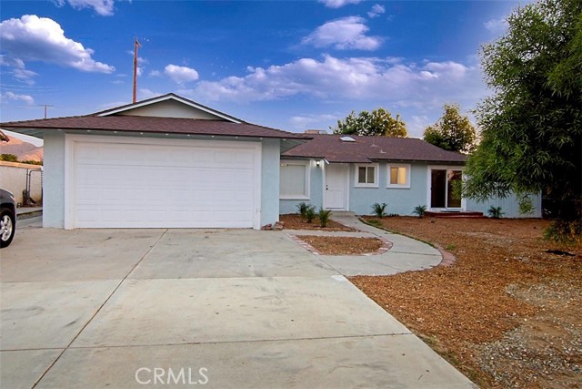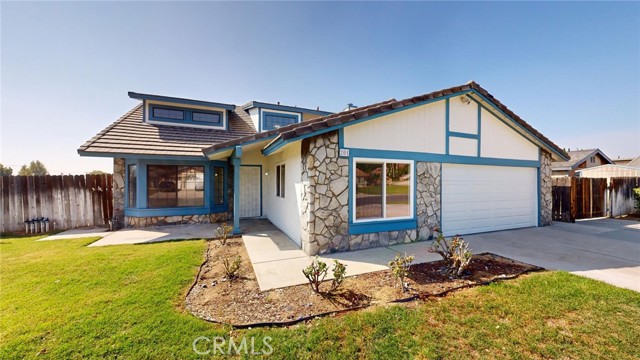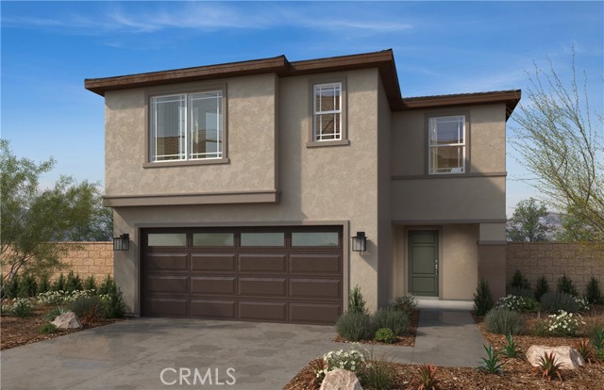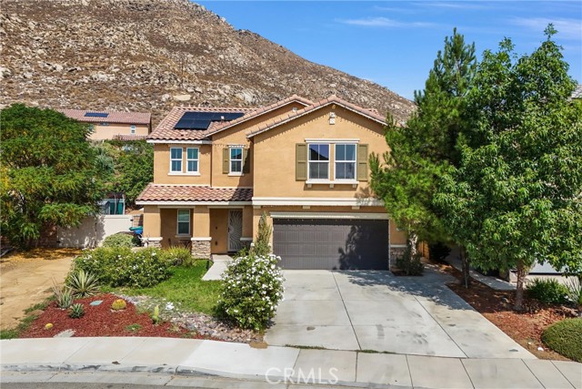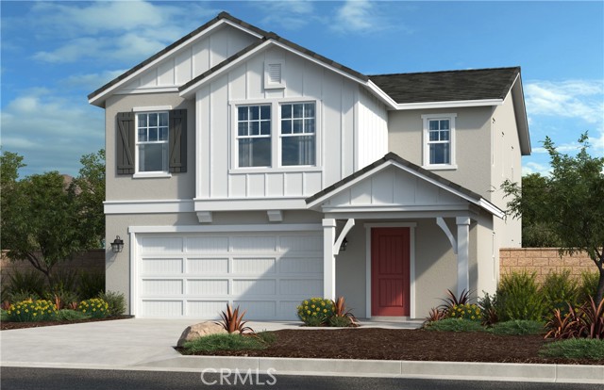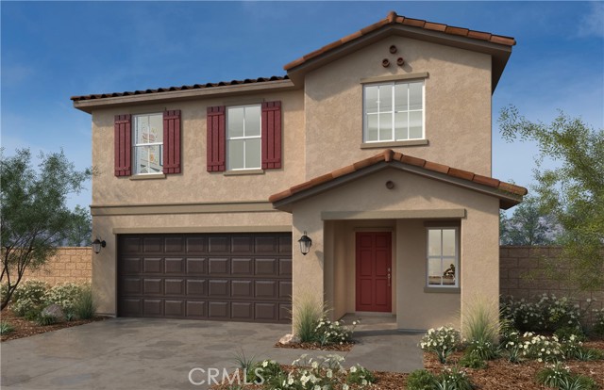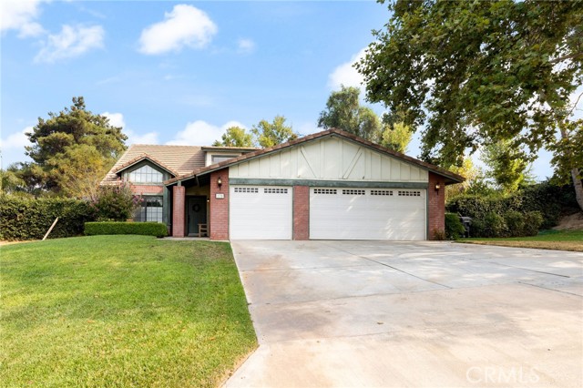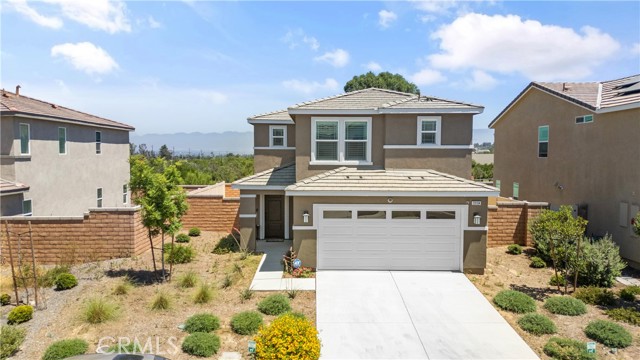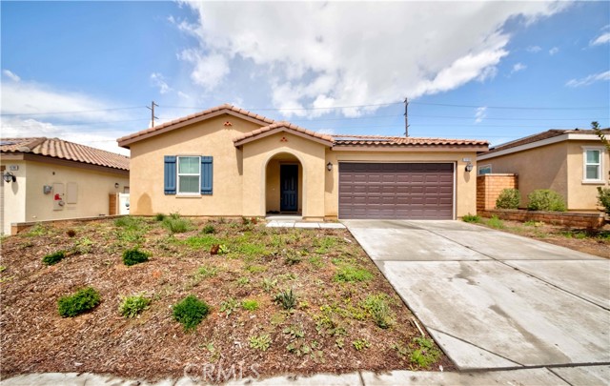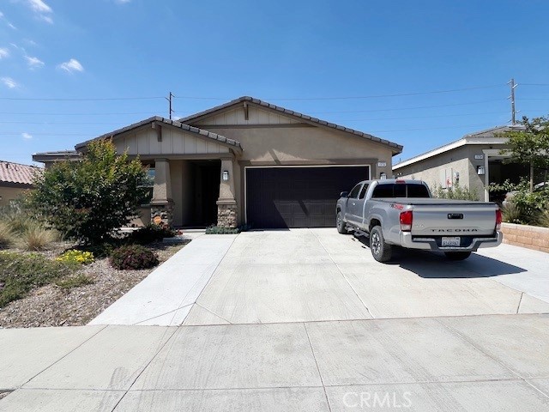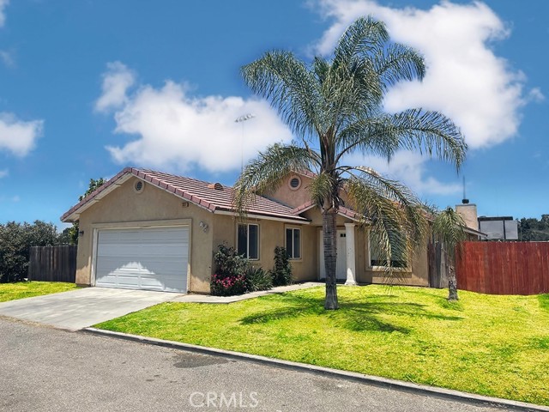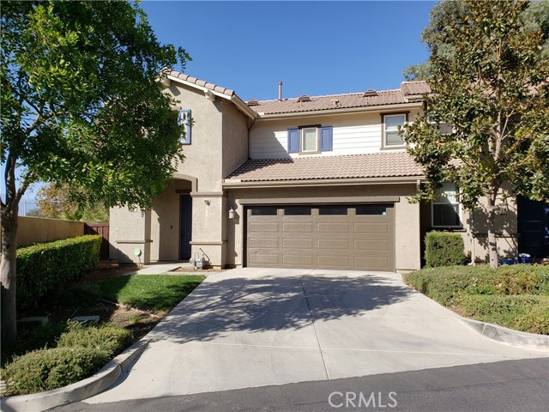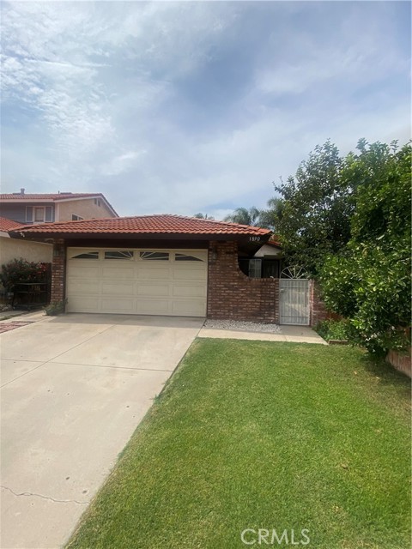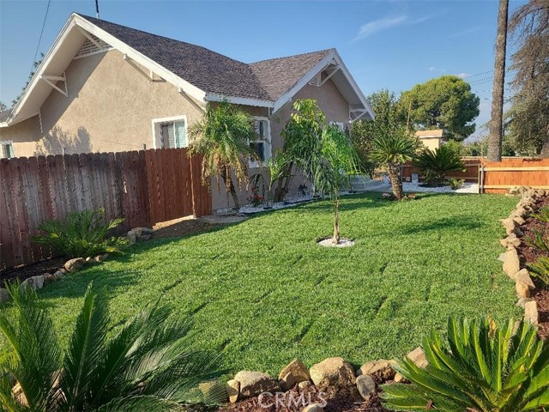1097 Santo Antonio Dr #51 Colton, CA 92324
$185,000
Sold Price as of 05/24/2018
- 2 Beds
- 1 Baths
- 1,254 Sq.Ft.
Off Market
Property Overview: 1097 Santo Antonio Dr #51 Colton, CA has 2 bedrooms, 1 bathrooms, 1,254 living square feet and 1,254 square feet lot size. Call an Ardent Real Estate Group agent with any questions you may have.
Home Value Compared to the Market
Refinance your Current Mortgage and Save
Save $
You could be saving money by taking advantage of a lower rate and reducing your monthly payment. See what current rates are at and get a free no-obligation quote on today's refinance rates.
Local Colton Agent
Loading...
Sale History for 1097 Santo Antonio Dr #51
Last sold for $185,000 on May 25th, 2018
-
September, 2024
-
Sep 22, 2024
Date
Expired
CRMLS: PW24044406
$390,000
Price
-
Mar 9, 2024
Date
Active
CRMLS: PW24044406
$390,000
Price
-
Listing provided courtesy of CRMLS
-
December, 2023
-
Dec 9, 2023
Date
Expired
CRMLS: IV23104451
$390,000
Price
-
Jun 13, 2023
Date
Active
CRMLS: IV23104451
$405,000
Price
-
Listing provided courtesy of CRMLS
-
February, 2022
-
Feb 11, 2022
Date
Withdrawn
CRMLS: IV21190262
$279,900
Price
-
Nov 4, 2021
Date
Hold
CRMLS: IV21190262
$279,900
Price
-
Sep 14, 2021
Date
Active
CRMLS: IV21190262
$279,900
Price
-
Sep 11, 2021
Date
Hold
CRMLS: IV21190262
$279,900
Price
-
Aug 27, 2021
Date
Active
CRMLS: IV21190262
$279,900
Price
-
Listing provided courtesy of CRMLS
-
June, 2021
-
Jun 3, 2021
Date
Canceled
CRMLS: OC21100111
$270,000
Price
-
May 30, 2021
Date
Pending
CRMLS: OC21100111
$270,000
Price
-
May 19, 2021
Date
Active
CRMLS: OC21100111
$270,000
Price
-
Listing provided courtesy of CRMLS
-
September, 2020
-
Sep 19, 2020
Date
Expired
CRMLS: OC20057763
$232,000
Price
-
Aug 8, 2020
Date
Withdrawn
CRMLS: OC20057763
$232,000
Price
-
Aug 2, 2020
Date
Price Change
CRMLS: OC20057763
$232,000
Price
-
Aug 2, 2020
Date
Active
CRMLS: OC20057763
$229,000
Price
-
Apr 24, 2020
Date
Active Under Contract
CRMLS: OC20057763
$229,000
Price
-
Apr 21, 2020
Date
Active
CRMLS: OC20057763
$229,000
Price
-
Apr 11, 2020
Date
Hold
CRMLS: OC20057763
$229,000
Price
-
Mar 28, 2020
Date
Active
CRMLS: OC20057763
$229,000
Price
-
Mar 27, 2020
Date
Hold
CRMLS: OC20057763
$229,000
Price
-
Mar 16, 2020
Date
Active
CRMLS: OC20057763
$229,000
Price
-
Listing provided courtesy of CRMLS
-
May, 2018
-
May 25, 2018
Date
Sold
CRMLS: PW18075593
$185,000
Price
-
Apr 6, 2018
Date
Pending
CRMLS: PW18075593
$185,000
Price
-
Apr 4, 2018
Date
Active
CRMLS: PW18075593
$185,000
Price
-
Listing provided courtesy of CRMLS
-
May, 2018
-
May 24, 2018
Date
Sold (Public Records)
Public Records
$185,000
Price
-
February, 2018
-
Feb 14, 2018
Date
Canceled
CRMLS: PW18005176
$175,000
Price
-
Jan 17, 2018
Date
Pending
CRMLS: PW18005176
$175,000
Price
-
Jan 8, 2018
Date
Active
CRMLS: PW18005176
$175,000
Price
-
Listing provided courtesy of CRMLS
-
December, 2017
-
Dec 29, 2017
Date
Canceled
CRMLS: PW17191059
$160,000
Price
-
Oct 25, 2017
Date
Pending
CRMLS: PW17191059
$160,000
Price
-
Oct 10, 2017
Date
Hold
CRMLS: PW17191059
$160,000
Price
-
Oct 10, 2017
Date
Active
CRMLS: PW17191059
$160,000
Price
-
Oct 9, 2017
Date
Hold
CRMLS: PW17191059
$160,000
Price
-
Oct 7, 2017
Date
Active
CRMLS: PW17191059
$160,000
Price
-
Oct 6, 2017
Date
Hold
CRMLS: PW17191059
$160,000
Price
-
Oct 6, 2017
Date
Active
CRMLS: PW17191059
$160,000
Price
-
Listing provided courtesy of CRMLS
-
November, 2004
-
Nov 18, 2004
Date
Sold (Public Records)
Public Records
$157,000
Price
-
July, 2002
-
Jul 16, 2002
Date
Sold
CRMLS: L206295
$83,100
Price
-
Jun 2, 2002
Date
Active
CRMLS: L206295
--
Price
-
Listing provided courtesy of CRMLS
Show More
Tax History for 1097 Santo Antonio Dr #51
Assessed Value (2020):
$192,474
| Year | Land Value | Improved Value | Assessed Value |
|---|---|---|---|
| 2020 | $57,742 | $134,732 | $192,474 |
About 1097 Santo Antonio Dr #51
Detailed summary of property
Public Facts for 1097 Santo Antonio Dr #51
Public county record property details
- Beds
- 2
- Baths
- 1
- Year built
- 1979
- Sq. Ft.
- 1,254
- Lot Size
- 1,254
- Stories
- 2
- Type
- Planned Unit Development (Pud) (Residential)
- Pool
- No
- Spa
- No
- County
- San Bernardino
- Lot#
- 26
- APN
- 0276-512-51-0000
The source for these homes facts are from public records.
92324 Real Estate Sale History (Last 30 days)
Last 30 days of sale history and trends
Median List Price
$524,000
Median List Price/Sq.Ft.
$337
Median Sold Price
$530,000
Median Sold Price/Sq.Ft.
$378
Total Inventory
84
Median Sale to List Price %
101.92%
Avg Days on Market
24
Loan Type
Conventional (44.44%), FHA (29.63%), VA (3.7%), Cash (14.81%), Other (7.41%)
Thinking of Selling?
Is this your property?
Thinking of Selling?
Call, Text or Message
Thinking of Selling?
Call, Text or Message
Refinance your Current Mortgage and Save
Save $
You could be saving money by taking advantage of a lower rate and reducing your monthly payment. See what current rates are at and get a free no-obligation quote on today's refinance rates.
Homes for Sale Near 1097 Santo Antonio Dr #51
Nearby Homes for Sale
Recently Sold Homes Near 1097 Santo Antonio Dr #51
Nearby Homes to 1097 Santo Antonio Dr #51
Data from public records.
2 Beds |
1 Baths |
1,254 Sq. Ft.
2 Beds |
1 Baths |
1,254 Sq. Ft.
3 Beds |
2 Baths |
1,330 Sq. Ft.
3 Beds |
2 Baths |
1,330 Sq. Ft.
2 Beds |
1 Baths |
1,254 Sq. Ft.
2 Beds |
1 Baths |
1,254 Sq. Ft.
2 Beds |
1 Baths |
1,254 Sq. Ft.
2 Beds |
1 Baths |
1,254 Sq. Ft.
3 Beds |
2 Baths |
1,330 Sq. Ft.
3 Beds |
2 Baths |
1,330 Sq. Ft.
2 Beds |
1 Baths |
1,254 Sq. Ft.
2 Beds |
1 Baths |
1,254 Sq. Ft.
Related Resources to 1097 Santo Antonio Dr #51
New Listings in 92324
Popular Zip Codes
Popular Cities
- Anaheim Hills Homes for Sale
- Brea Homes for Sale
- Corona Homes for Sale
- Fullerton Homes for Sale
- Huntington Beach Homes for Sale
- Irvine Homes for Sale
- La Habra Homes for Sale
- Long Beach Homes for Sale
- Los Angeles Homes for Sale
- Ontario Homes for Sale
- Placentia Homes for Sale
- Riverside Homes for Sale
- San Bernardino Homes for Sale
- Whittier Homes for Sale
- Yorba Linda Homes for Sale
- More Cities
Other Colton Resources
- Colton Homes for Sale
- Colton Townhomes for Sale
- Colton Condos for Sale
- Colton 1 Bedroom Homes for Sale
- Colton 2 Bedroom Homes for Sale
- Colton 3 Bedroom Homes for Sale
- Colton 4 Bedroom Homes for Sale
- Colton 5 Bedroom Homes for Sale
- Colton Single Story Homes for Sale
- Colton Homes for Sale with Pools
- Colton Homes for Sale with 3 Car Garages
- Colton New Homes for Sale
- Colton Homes for Sale with Large Lots
- Colton Cheapest Homes for Sale
- Colton Luxury Homes for Sale
- Colton Newest Listings for Sale
- Colton Homes Pending Sale
- Colton Recently Sold Homes
