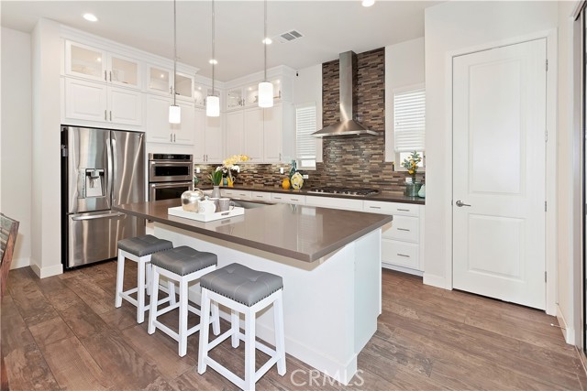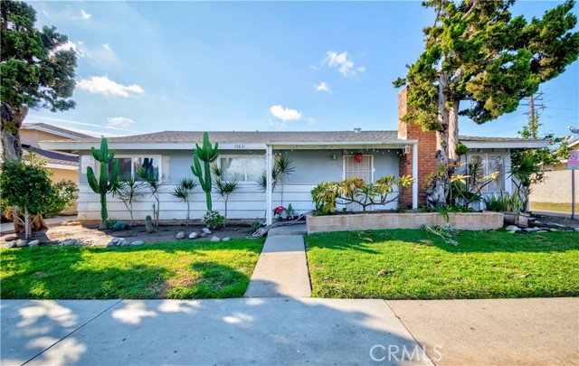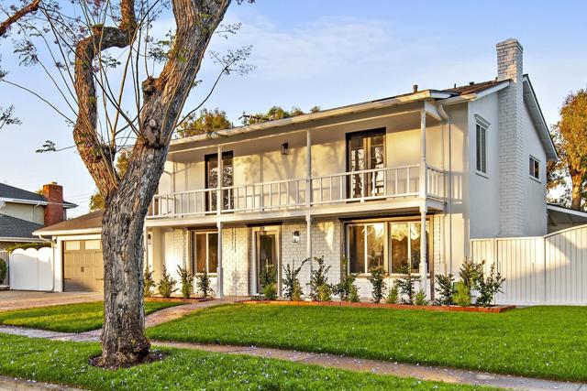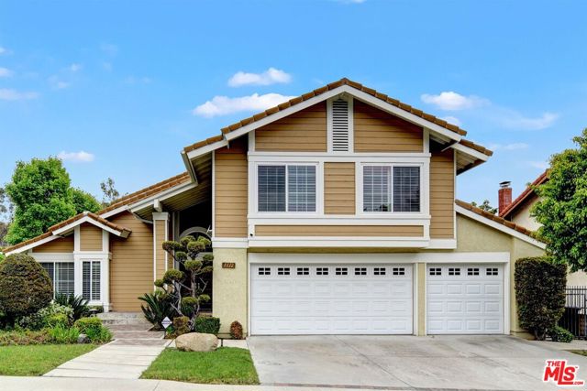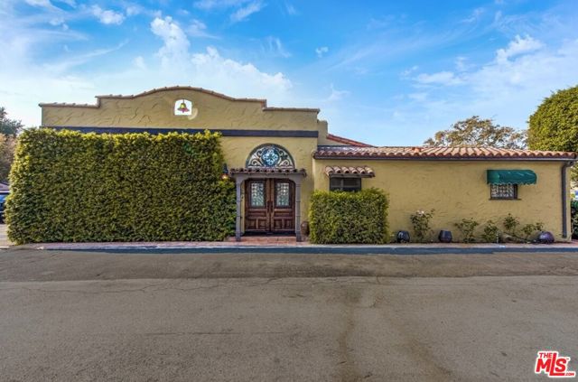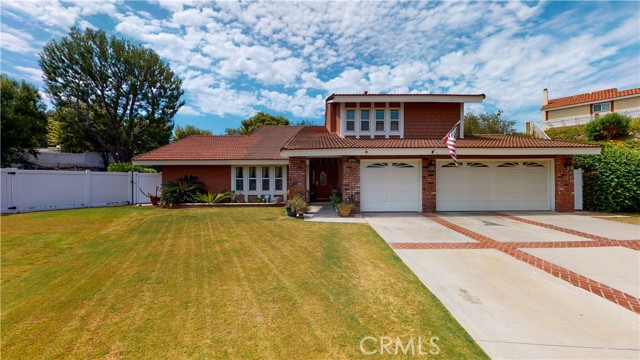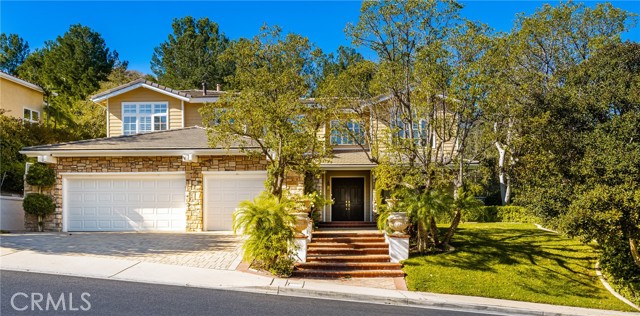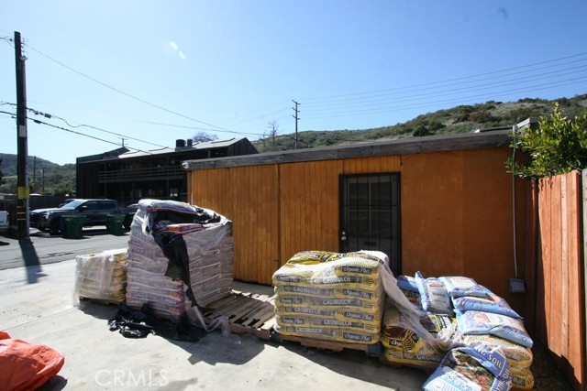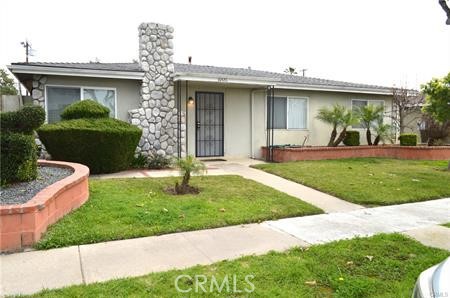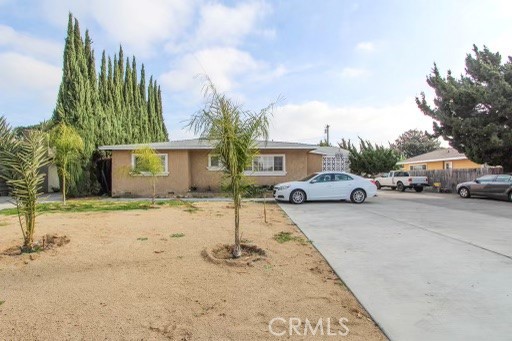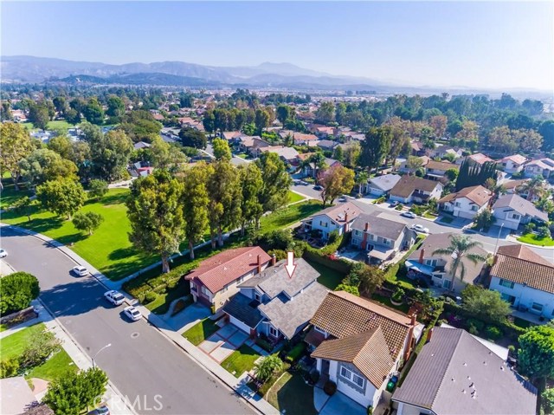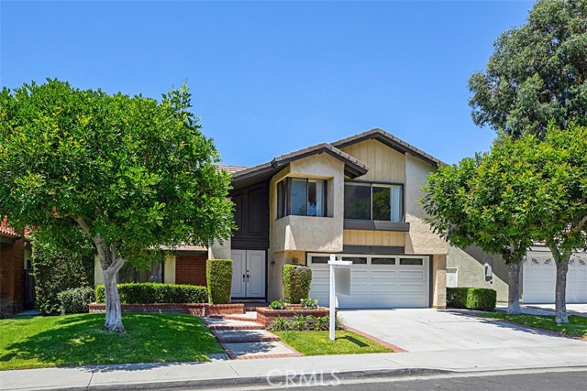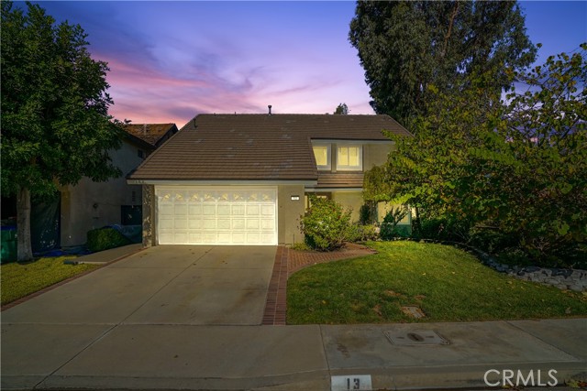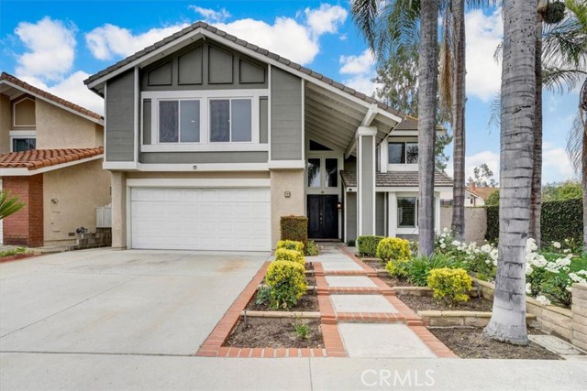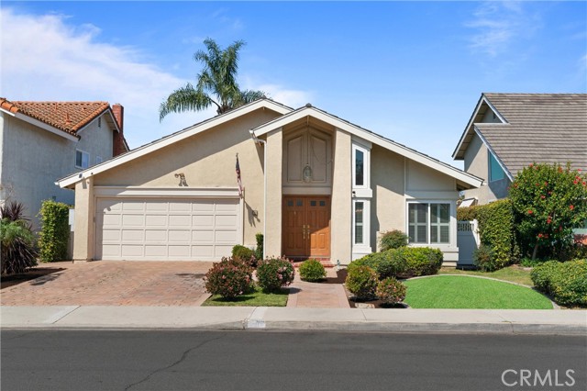
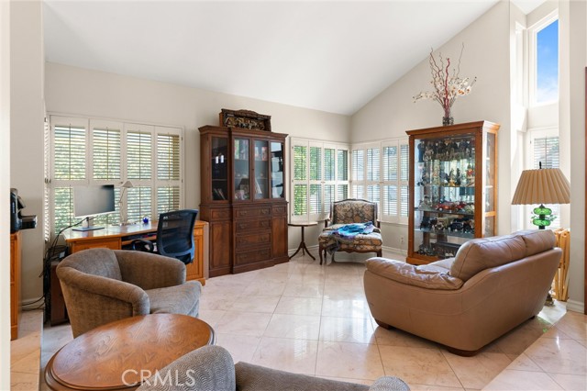
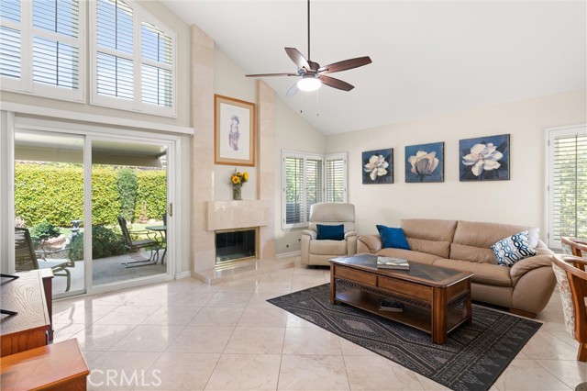
View Photos
11 Christamon Irvine, CA 92620
$1,656,000
Sold Price as of 04/26/2024
- 3 Beds
- 2 Baths
- 1,702 Sq.Ft.
Sold
Property Overview: 11 Christamon Irvine, CA has 3 bedrooms, 2 bathrooms, 1,702 living square feet and 5,250 square feet lot size. Call an Ardent Real Estate Group agent with any questions you may have.
Listed by Robert Van Der Goes | BRE #01413282 | Seven Gables Real Estate
Co-listed by Diane Van Der Goes | BRE #02045858 | Seven Gables Real Estate
Co-listed by Diane Van Der Goes | BRE #02045858 | Seven Gables Real Estate
Last checked: 10 minutes ago |
Last updated: April 29th, 2024 |
Source CRMLS |
DOM: 11
Home details
- Lot Sq. Ft
- 5,250
- HOA Dues
- $151/mo
- Year built
- 1978
- Garage
- 2 Car
- Property Type:
- Single Family Home
- Status
- Sold
- MLS#
- OC24057061
- City
- Irvine
- County
- Orange
- Time on Site
- 126 days
Show More
Property Details for 11 Christamon
Local Irvine Agent
Loading...
Sale History for 11 Christamon
Last sold for $1,656,000 on April 26th, 2024
-
April, 2024
-
Apr 26, 2024
Date
Sold
CRMLS: OC24057061
$1,656,000
Price
-
Mar 22, 2024
Date
Active
CRMLS: OC24057061
$1,450,000
Price
-
September, 2000
-
Sep 7, 2000
Date
Sold (Public Records)
Public Records
$359,500
Price
-
June, 1998
-
Jun 8, 1998
Date
Sold (Public Records)
Public Records
$315,000
Price
Show More
Tax History for 11 Christamon
Assessed Value (2020):
$495,321
| Year | Land Value | Improved Value | Assessed Value |
|---|---|---|---|
| 2020 | $341,674 | $153,647 | $495,321 |
Home Value Compared to the Market
This property vs the competition
About 11 Christamon
Detailed summary of property
Public Facts for 11 Christamon
Public county record property details
- Beds
- 3
- Baths
- 2
- Year built
- 1978
- Sq. Ft.
- 1,702
- Lot Size
- 5,250
- Stories
- 1
- Type
- Single Family Residential
- Pool
- Yes
- Spa
- No
- County
- Orange
- Lot#
- 25
- APN
- 530-062-08
The source for these homes facts are from public records.
92620 Real Estate Sale History (Last 30 days)
Last 30 days of sale history and trends
Median List Price
$1,830,000
Median List Price/Sq.Ft.
$841
Median Sold Price
$1,825,000
Median Sold Price/Sq.Ft.
$920
Total Inventory
109
Median Sale to List Price %
100.83%
Avg Days on Market
11
Loan Type
Conventional (40%), FHA (0%), VA (2.5%), Cash (45%), Other (12.5%)
Thinking of Selling?
Is this your property?
Thinking of Selling?
Call, Text or Message
Thinking of Selling?
Call, Text or Message
Homes for Sale Near 11 Christamon
Nearby Homes for Sale
Recently Sold Homes Near 11 Christamon
Related Resources to 11 Christamon
New Listings in 92620
Popular Zip Codes
Popular Cities
- Anaheim Hills Homes for Sale
- Brea Homes for Sale
- Corona Homes for Sale
- Fullerton Homes for Sale
- Huntington Beach Homes for Sale
- La Habra Homes for Sale
- Long Beach Homes for Sale
- Los Angeles Homes for Sale
- Ontario Homes for Sale
- Placentia Homes for Sale
- Riverside Homes for Sale
- San Bernardino Homes for Sale
- Whittier Homes for Sale
- Yorba Linda Homes for Sale
- More Cities
Other Irvine Resources
- Irvine Homes for Sale
- Irvine Townhomes for Sale
- Irvine Condos for Sale
- Irvine 1 Bedroom Homes for Sale
- Irvine 2 Bedroom Homes for Sale
- Irvine 3 Bedroom Homes for Sale
- Irvine 4 Bedroom Homes for Sale
- Irvine 5 Bedroom Homes for Sale
- Irvine Single Story Homes for Sale
- Irvine Homes for Sale with Pools
- Irvine Homes for Sale with 3 Car Garages
- Irvine New Homes for Sale
- Irvine Homes for Sale with Large Lots
- Irvine Cheapest Homes for Sale
- Irvine Luxury Homes for Sale
- Irvine Newest Listings for Sale
- Irvine Homes Pending Sale
- Irvine Recently Sold Homes
Based on information from California Regional Multiple Listing Service, Inc. as of 2019. This information is for your personal, non-commercial use and may not be used for any purpose other than to identify prospective properties you may be interested in purchasing. Display of MLS data is usually deemed reliable but is NOT guaranteed accurate by the MLS. Buyers are responsible for verifying the accuracy of all information and should investigate the data themselves or retain appropriate professionals. Information from sources other than the Listing Agent may have been included in the MLS data. Unless otherwise specified in writing, Broker/Agent has not and will not verify any information obtained from other sources. The Broker/Agent providing the information contained herein may or may not have been the Listing and/or Selling Agent.
