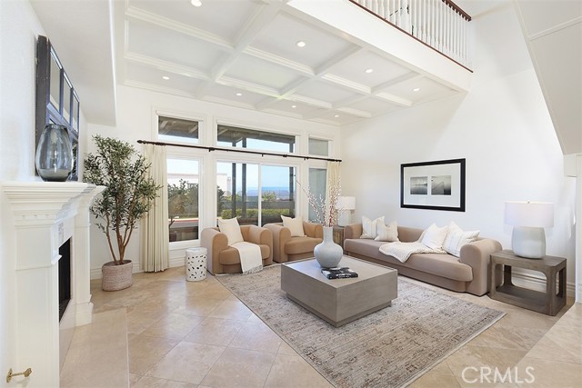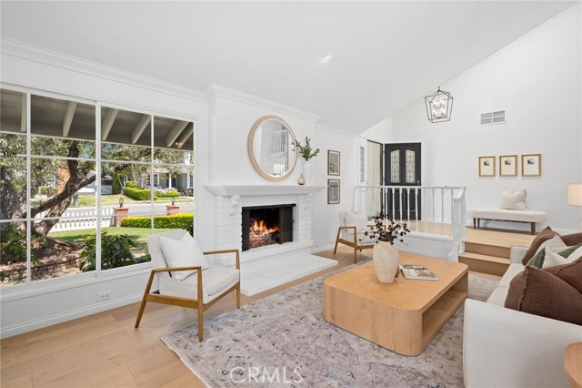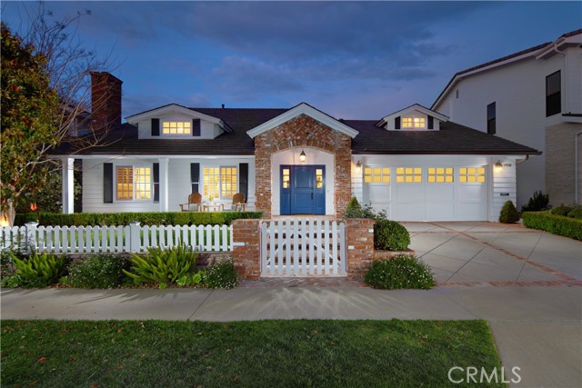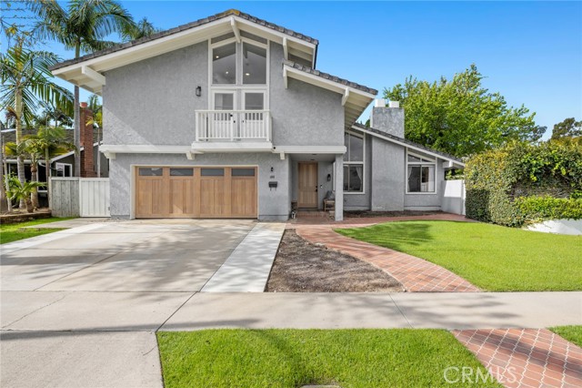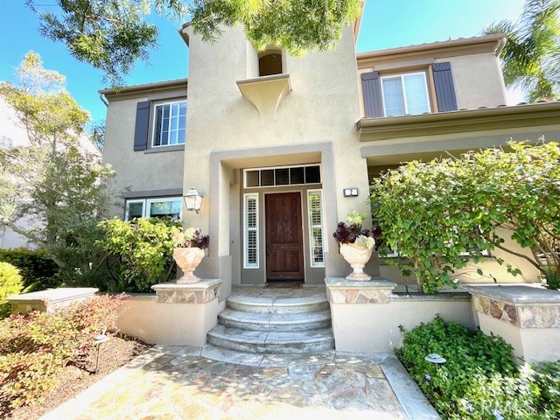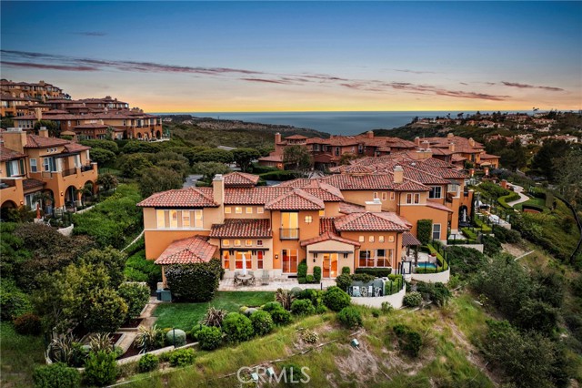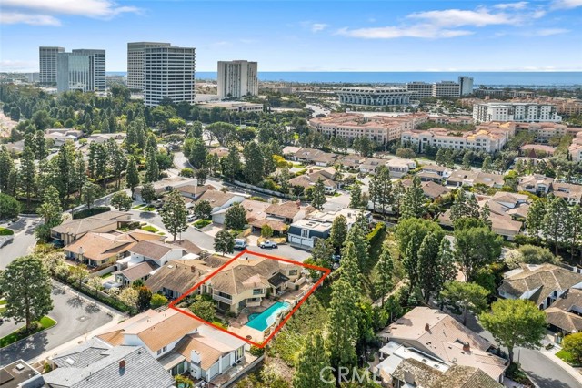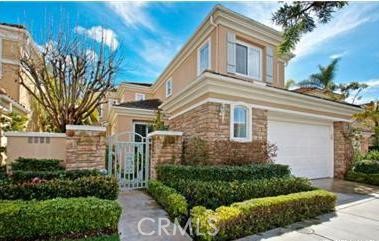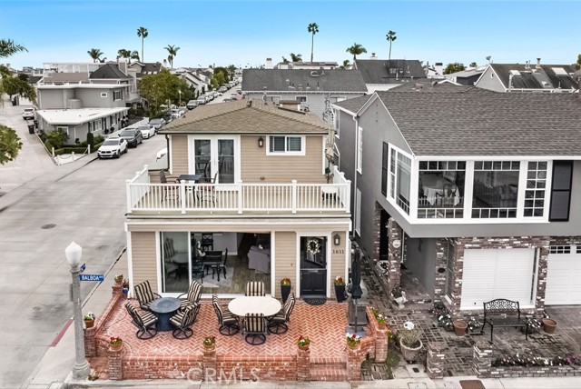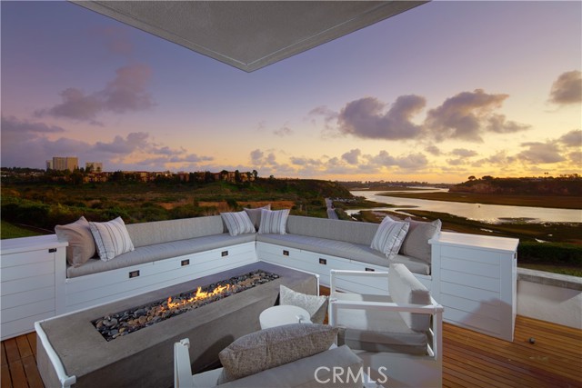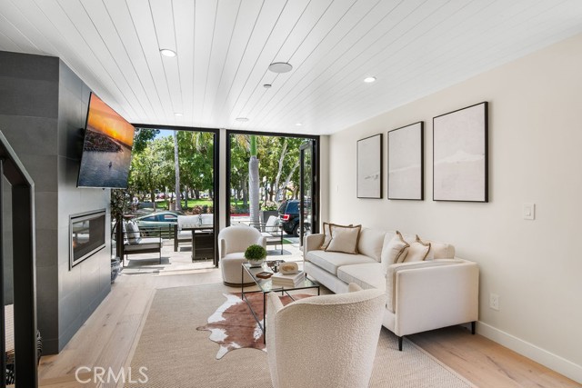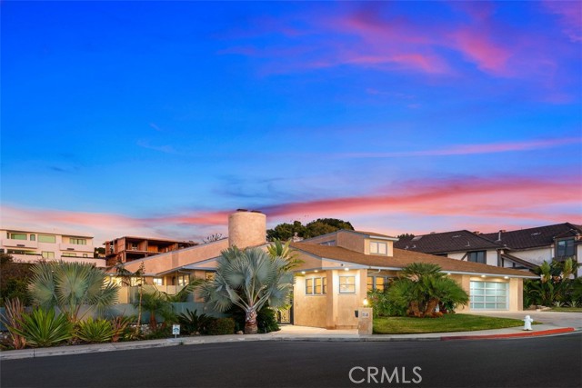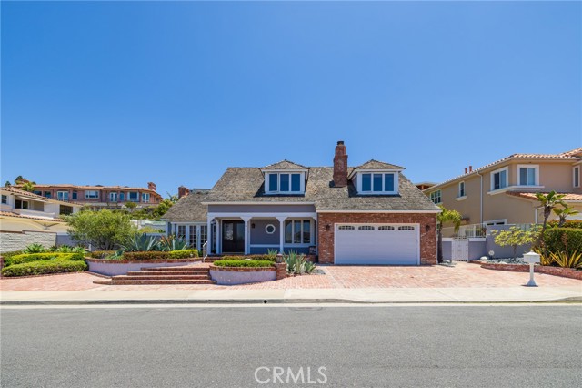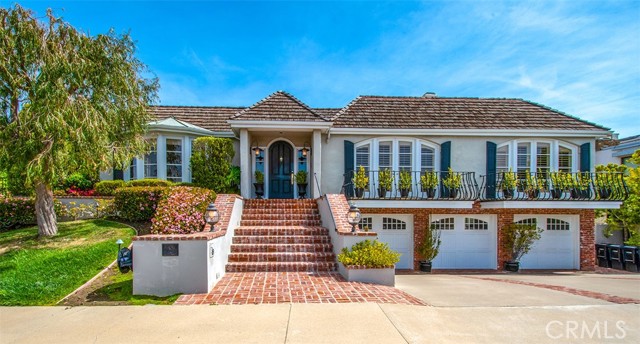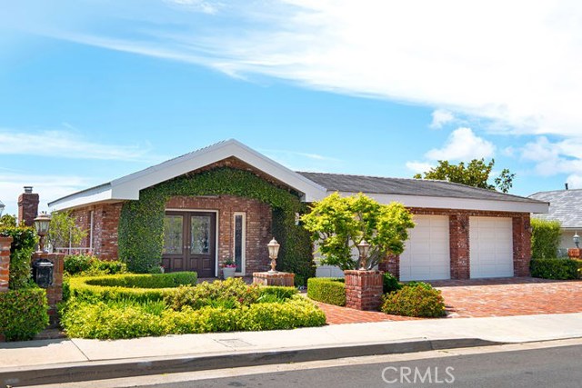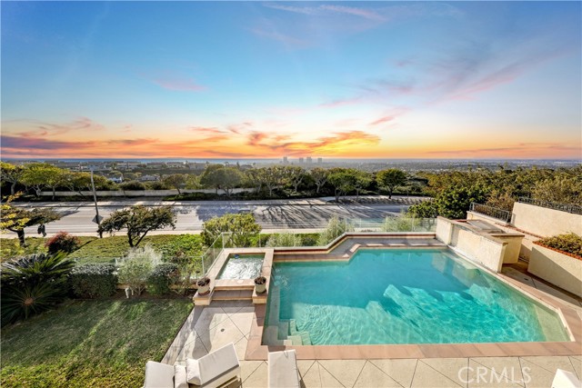
View Photos
11 Narbonne Newport Beach, CA 92660
$3,950,000
Sold Price as of 04/19/2021
- 4 Beds
- 5.5 Baths
- 6,459 Sq.Ft.
Sold
Property Overview: 11 Narbonne Newport Beach, CA has 4 bedrooms, 5.5 bathrooms, 6,459 living square feet and 12,000 square feet lot size. Call an Ardent Real Estate Group agent with any questions you may have.
Listed by Mina Maghami | BRE #01159753 | Pacific Sotheby's Int'l Realty
Co-listed by Joe Maghami | BRE #01908118 | Pacific Sotheby's Int'l Realty
Co-listed by Joe Maghami | BRE #01908118 | Pacific Sotheby's Int'l Realty
Last checked: 16 minutes ago |
Last updated: February 8th, 2022 |
Source CRMLS |
DOM: 2
Home details
- Lot Sq. Ft
- 12,000
- HOA Dues
- $335/mo
- Year built
- 1984
- Garage
- 3 Car
- Property Type:
- Single Family Home
- Status
- Sold
- MLS#
- NP21053535
- City
- Newport Beach
- County
- Orange
- Time on Site
- 1142 days
Show More
Property Details for 11 Narbonne
Local Newport Beach Agent
Loading...
Sale History for 11 Narbonne
Last sold for $3,950,000 on April 19th, 2021
-
February, 2022
-
Feb 8, 2022
Date
Expired
CRMLS: OC21255758
$6,250,000
Price
-
Jan 4, 2022
Date
Active
CRMLS: OC21255758
$6,250,000
Price
-
Listing provided courtesy of CRMLS
-
January, 2022
-
Jan 4, 2022
Date
Expired
CRMLS: OC21255533
$6,250,000
Price
-
Dec 2, 2021
Date
Active
CRMLS: OC21255533
$5,999,000
Price
-
Listing provided courtesy of CRMLS
-
April, 2021
-
Apr 20, 2021
Date
Sold
CRMLS: NP21053535
$3,950,000
Price
-
Mar 27, 2021
Date
Active Under Contract
CRMLS: NP21053535
$3,995,000
Price
-
Mar 22, 2021
Date
Active
CRMLS: NP21053535
$3,995,000
Price
-
July, 2020
-
Jul 1, 2020
Date
Expired
CRMLS: NP19140772
$3,798,000
Price
-
Jun 28, 2020
Date
Hold
CRMLS: NP19140772
$3,798,000
Price
-
Feb 16, 2020
Date
Price Change
CRMLS: NP19140772
$3,798,000
Price
-
Aug 7, 2019
Date
Active
CRMLS: NP19140772
$3,958,000
Price
-
Jul 18, 2019
Date
Active Under Contract
CRMLS: NP19140772
$3,958,000
Price
-
Jun 14, 2019
Date
Active
CRMLS: NP19140772
$3,958,000
Price
-
Jun 14, 2019
Date
Hold
CRMLS: NP19140772
$3,958,000
Price
-
Jun 14, 2019
Date
Active
CRMLS: NP19140772
$3,958,000
Price
-
Listing provided courtesy of CRMLS
-
July, 2020
-
Jul 1, 2020
Date
Expired
CRMLS: NP19255110
$11,000
Price
-
Feb 16, 2020
Date
Price Change
CRMLS: NP19255110
$11,000
Price
-
Oct 31, 2019
Date
Active
CRMLS: NP19255110
$12,000
Price
-
Listing provided courtesy of CRMLS
-
June, 2019
-
Jun 14, 2019
Date
Canceled
CRMLS: NP18225279
$3,958,000
Price
-
Jun 14, 2019
Date
Active
CRMLS: NP18225279
$3,958,000
Price
-
Jun 14, 2019
Date
Hold
CRMLS: NP18225279
$3,958,000
Price
-
Feb 23, 2019
Date
Price Change
CRMLS: NP18225279
$3,958,000
Price
-
Oct 27, 2018
Date
Price Change
CRMLS: NP18225279
$4,000,000
Price
-
Sep 18, 2018
Date
Active
CRMLS: NP18225279
$4,250,000
Price
-
Listing provided courtesy of CRMLS
-
November, 2012
-
Nov 5, 2012
Date
Sold (Public Records)
Public Records
$2,500,000
Price
-
February, 1999
-
Feb 22, 1999
Date
Sold (Public Records)
Public Records
--
Price
Show More
Tax History for 11 Narbonne
Assessed Value (2020):
$2,814,960
| Year | Land Value | Improved Value | Assessed Value |
|---|---|---|---|
| 2020 | $1,819,209 | $995,751 | $2,814,960 |
Home Value Compared to the Market
This property vs the competition
About 11 Narbonne
Detailed summary of property
Public Facts for 11 Narbonne
Public county record property details
- Beds
- 4
- Baths
- 5
- Year built
- 1984
- Sq. Ft.
- 6,459
- Lot Size
- 12,000
- Stories
- 2
- Type
- Single Family Residential
- Pool
- Yes
- Spa
- No
- County
- Orange
- Lot#
- 3
- APN
- 461-111-37
The source for these homes facts are from public records.
92660 Real Estate Sale History (Last 30 days)
Last 30 days of sale history and trends
Median List Price
$3,800,000
Median List Price/Sq.Ft.
$1,227
Median Sold Price
$3,050,000
Median Sold Price/Sq.Ft.
$1,166
Total Inventory
131
Median Sale to List Price %
91.05%
Avg Days on Market
51
Loan Type
Conventional (7.14%), FHA (3.57%), VA (0%), Cash (46.43%), Other (42.86%)
Thinking of Selling?
Is this your property?
Thinking of Selling?
Call, Text or Message
Thinking of Selling?
Call, Text or Message
Homes for Sale Near 11 Narbonne
Nearby Homes for Sale
Recently Sold Homes Near 11 Narbonne
Related Resources to 11 Narbonne
New Listings in 92660
Popular Zip Codes
Popular Cities
- Anaheim Hills Homes for Sale
- Brea Homes for Sale
- Corona Homes for Sale
- Fullerton Homes for Sale
- Huntington Beach Homes for Sale
- Irvine Homes for Sale
- La Habra Homes for Sale
- Long Beach Homes for Sale
- Los Angeles Homes for Sale
- Ontario Homes for Sale
- Placentia Homes for Sale
- Riverside Homes for Sale
- San Bernardino Homes for Sale
- Whittier Homes for Sale
- Yorba Linda Homes for Sale
- More Cities
Other Newport Beach Resources
- Newport Beach Homes for Sale
- Newport Beach Townhomes for Sale
- Newport Beach Condos for Sale
- Newport Beach 1 Bedroom Homes for Sale
- Newport Beach 2 Bedroom Homes for Sale
- Newport Beach 3 Bedroom Homes for Sale
- Newport Beach 4 Bedroom Homes for Sale
- Newport Beach 5 Bedroom Homes for Sale
- Newport Beach Single Story Homes for Sale
- Newport Beach Homes for Sale with Pools
- Newport Beach Homes for Sale with 3 Car Garages
- Newport Beach New Homes for Sale
- Newport Beach Homes for Sale with Large Lots
- Newport Beach Cheapest Homes for Sale
- Newport Beach Luxury Homes for Sale
- Newport Beach Newest Listings for Sale
- Newport Beach Homes Pending Sale
- Newport Beach Recently Sold Homes
Based on information from California Regional Multiple Listing Service, Inc. as of 2019. This information is for your personal, non-commercial use and may not be used for any purpose other than to identify prospective properties you may be interested in purchasing. Display of MLS data is usually deemed reliable but is NOT guaranteed accurate by the MLS. Buyers are responsible for verifying the accuracy of all information and should investigate the data themselves or retain appropriate professionals. Information from sources other than the Listing Agent may have been included in the MLS data. Unless otherwise specified in writing, Broker/Agent has not and will not verify any information obtained from other sources. The Broker/Agent providing the information contained herein may or may not have been the Listing and/or Selling Agent.
