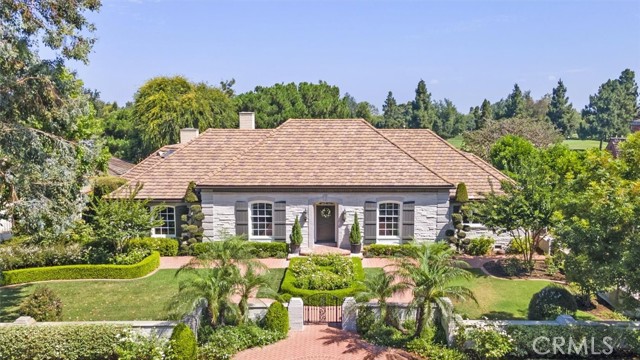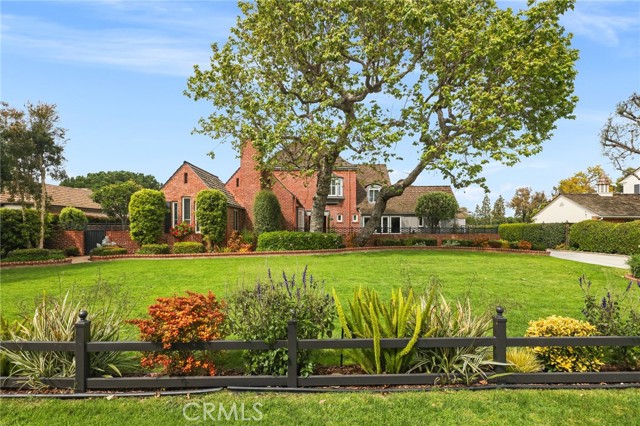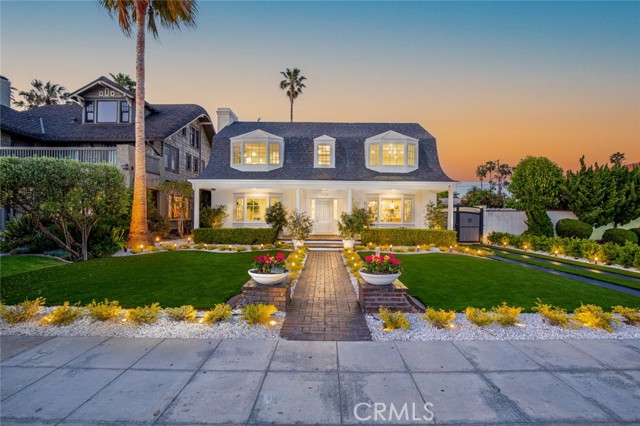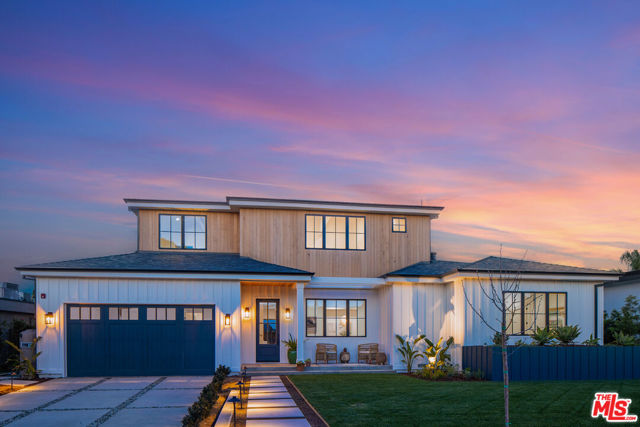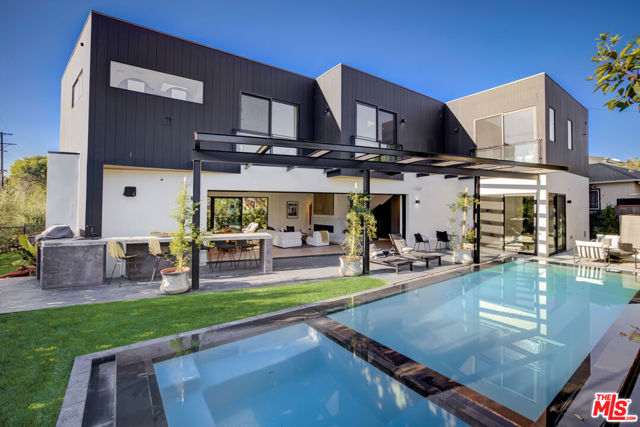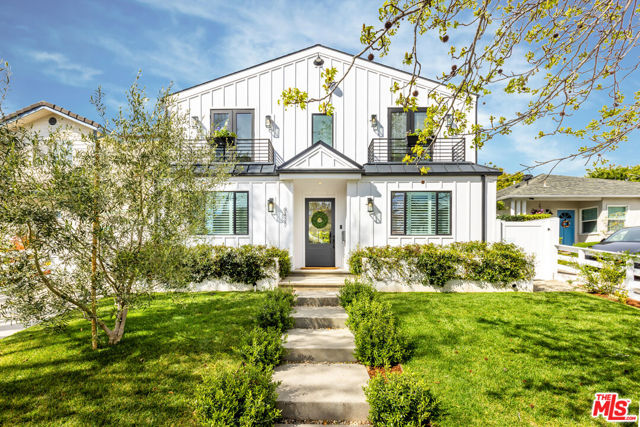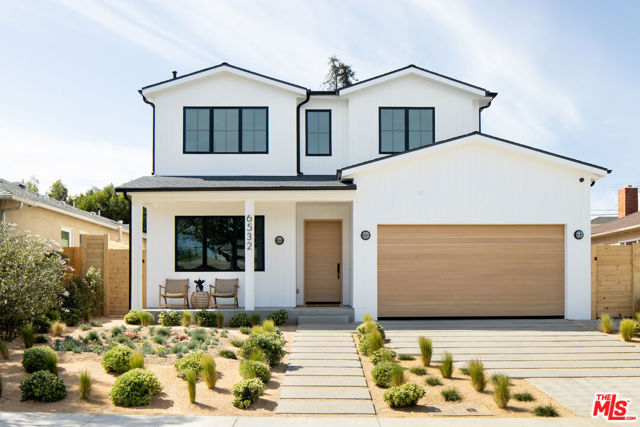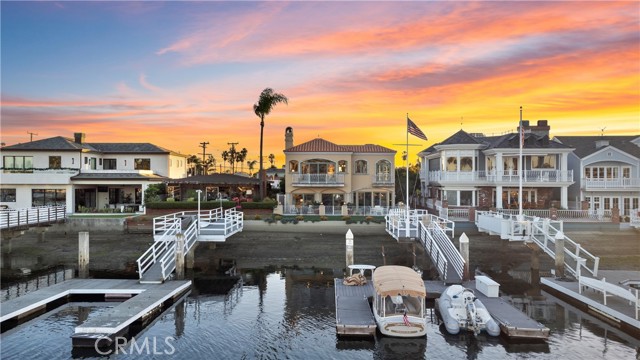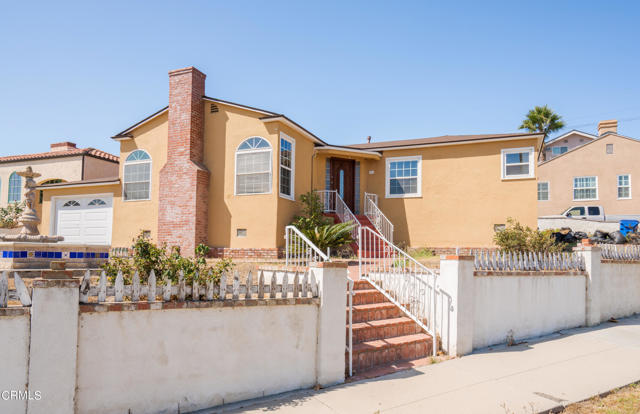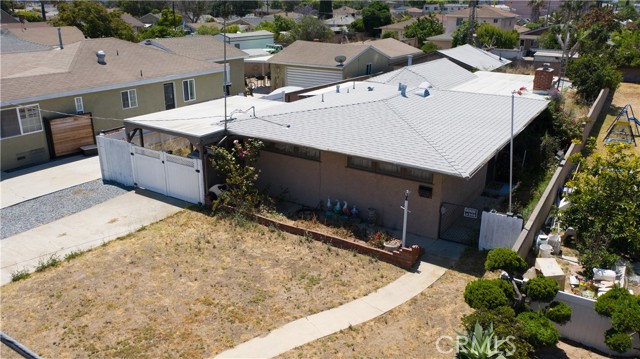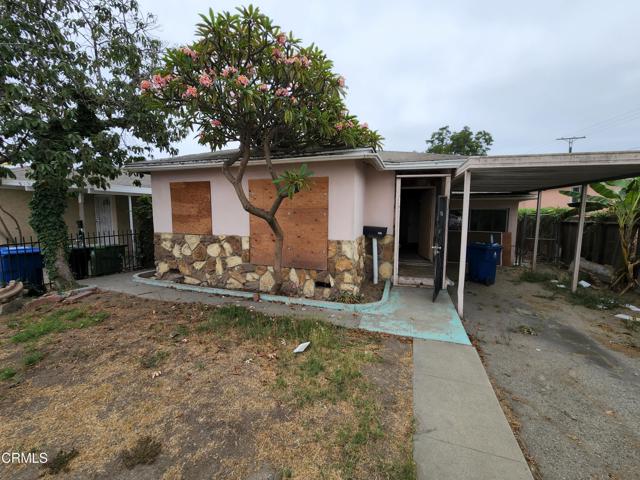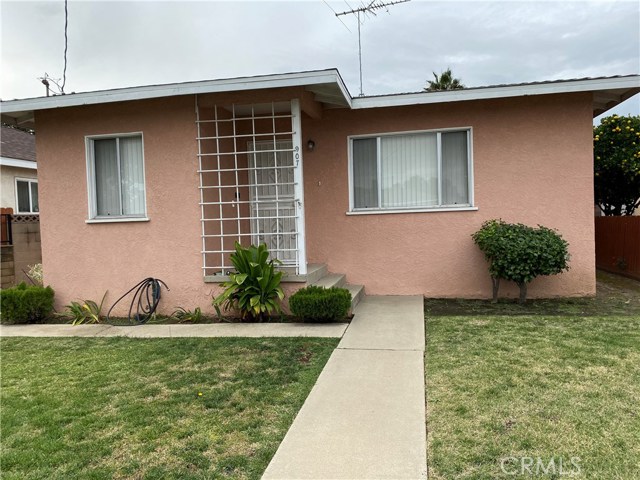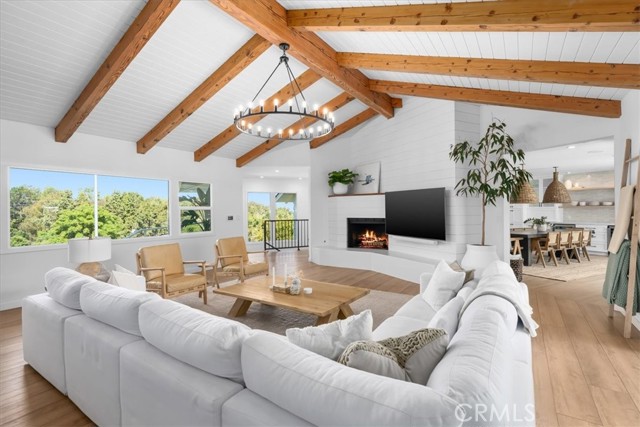
Open Today 2pm-4pm
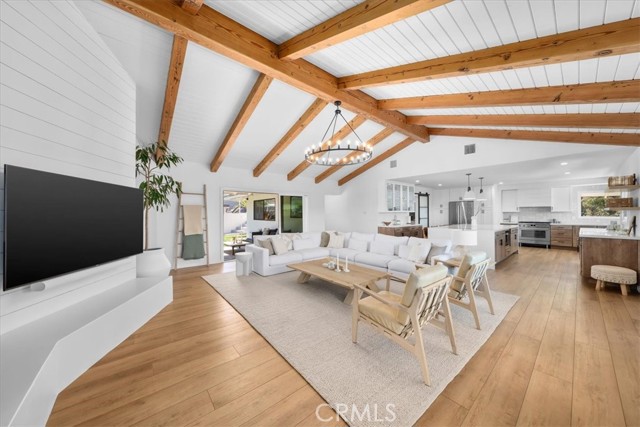
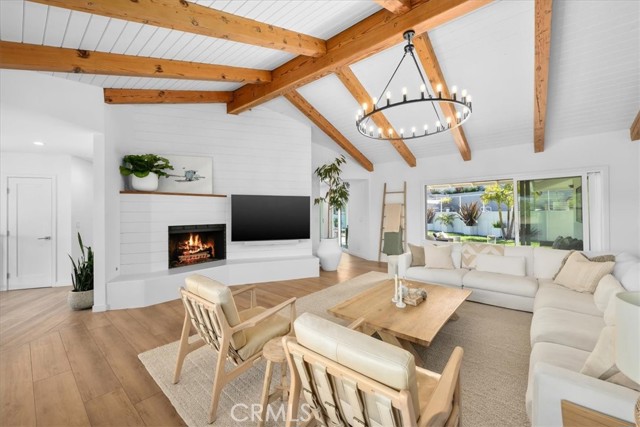
View Photos
11 Shadow Ln Rolling Hills Estates, CA 90274
$3,995,000
- 6 Beds
- 4 Baths
- 4,771 Sq.Ft.
For Sale
Property Overview: 11 Shadow Ln Rolling Hills Estates, CA has 6 bedrooms, 4 bathrooms, 4,771 living square feet and 28,555 square feet lot size. Call an Ardent Real Estate Group agent to verify current availability of this home or with any questions you may have.
Listed by Darin DeRenzis | BRE #01760239 | Vista Sotheby’s International Realty
Co-listed by Meredith Johnson | BRE #01907722 | Vista Sotheby’s International Realty
Co-listed by Meredith Johnson | BRE #01907722 | Vista Sotheby’s International Realty
Last checked: 14 minutes ago |
Last updated: April 30th, 2024 |
Source CRMLS |
DOM: 11
Get a $14,981 Cash Reward
New
Buy this home with Ardent Real Estate Group and get $14,981 back.
Call/Text (714) 706-1823
Home details
- Lot Sq. Ft
- 28,555
- HOA Dues
- $0/mo
- Year built
- 1964
- Garage
- 4 Car
- Property Type:
- Single Family Home
- Status
- Active
- MLS#
- SB24079420
- City
- Rolling Hills Estates
- County
- Los Angeles
- Time on Site
- 11 days
Show More
Open Houses for 11 Shadow Ln
Saturday, May 4th:
2:00pm-4:00pm
Sunday, May 5th:
2:00pm-4:00pm
Schedule Tour
Loading...
Virtual Tour
Use the following link to view this property's virtual tour:
Property Details for 11 Shadow Ln
Local Rolling Hills Estates Agent
Loading...
Sale History for 11 Shadow Ln
Last sold for $2,880,000 on March 4th, 2021
-
April, 2024
-
Apr 22, 2024
Date
Active
CRMLS: SB24079420
$3,995,000
Price
-
March, 2021
-
Mar 4, 2021
Date
Sold
CRMLS: PV21020232
$2,880,000
Price
-
Feb 7, 2021
Date
Active Under Contract
CRMLS: PV21020232
$2,798,800
Price
-
Feb 2, 2021
Date
Active
CRMLS: PV21020232
$2,798,800
Price
-
Jan 31, 2021
Date
Coming Soon
CRMLS: PV21020232
$2,798,800
Price
-
Listing provided courtesy of CRMLS
-
October, 2020
-
Oct 2, 2020
Date
Sold (Public Records)
Public Records
--
Price
-
August, 2020
-
Aug 29, 2020
Date
Sold
CRMLS: 20605780
$1,375,000
Price
-
Aug 14, 2020
Date
Pending
CRMLS: 20605780
$1,499,000
Price
-
Aug 11, 2020
Date
Active Under Contract
CRMLS: 20605780
$1,499,000
Price
-
Jul 17, 2020
Date
Active
CRMLS: 20605780
$1,499,000
Price
-
Listing provided courtesy of CRMLS
-
August, 2020
-
Aug 28, 2020
Date
Sold (Public Records)
Public Records
$1,375,000
Price
-
February, 2020
-
Feb 16, 2020
Date
Expired
CRMLS: OC19190853
$1,425,000
Price
-
Feb 3, 2020
Date
Withdrawn
CRMLS: OC19190853
$1,425,000
Price
-
Jan 27, 2020
Date
Active Under Contract
CRMLS: OC19190853
$1,425,000
Price
-
Jan 21, 2020
Date
Active
CRMLS: OC19190853
$1,425,000
Price
-
Jan 21, 2020
Date
Price Change
CRMLS: OC19190853
$1,425,000
Price
-
Nov 17, 2019
Date
Hold
CRMLS: OC19190853
$1,575,000
Price
-
Nov 8, 2019
Date
Pending
CRMLS: OC19190853
$1,575,000
Price
-
Oct 22, 2019
Date
Hold
CRMLS: OC19190853
$1,575,000
Price
-
Oct 22, 2019
Date
Active
CRMLS: OC19190853
$1,575,000
Price
-
Oct 8, 2019
Date
Hold
CRMLS: OC19190853
$1,575,000
Price
-
Oct 5, 2019
Date
Active
CRMLS: OC19190853
$1,575,000
Price
-
Sep 27, 2019
Date
Hold
CRMLS: OC19190853
$1,575,000
Price
-
Sep 26, 2019
Date
Active
CRMLS: OC19190853
$1,575,000
Price
-
Sep 26, 2019
Date
Price Change
CRMLS: OC19190853
$1,575,000
Price
-
Sep 20, 2019
Date
Pending
CRMLS: OC19190853
$1,900,000
Price
-
Aug 26, 2019
Date
Active
CRMLS: OC19190853
$1,900,000
Price
-
Aug 19, 2019
Date
Active Under Contract
CRMLS: OC19190853
$1,900,000
Price
-
Aug 12, 2019
Date
Active
CRMLS: OC19190853
$1,900,000
Price
-
Listing provided courtesy of CRMLS
-
November, 2019
-
Nov 16, 2019
Date
Expired
CRMLS: SB18274789
$2,200,000
Price
-
May 2, 2019
Date
Withdrawn
CRMLS: SB18274789
$2,200,000
Price
-
Apr 26, 2019
Date
Active
CRMLS: SB18274789
$2,200,000
Price
-
Apr 17, 2019
Date
Pending
CRMLS: SB18274789
$2,200,000
Price
-
Apr 12, 2019
Date
Active Under Contract
CRMLS: SB18274789
$2,200,000
Price
-
Feb 25, 2019
Date
Pending
CRMLS: SB18274789
$2,200,000
Price
-
Feb 19, 2019
Date
Active Under Contract
CRMLS: SB18274789
$2,200,000
Price
-
Jan 17, 2019
Date
Pending
CRMLS: SB18274789
$2,200,000
Price
-
Dec 20, 2018
Date
Hold
CRMLS: SB18274789
$2,200,000
Price
-
Dec 19, 2018
Date
Price Change
CRMLS: SB18274789
$2,200,000
Price
-
Dec 19, 2018
Date
Active
CRMLS: SB18274789
$2,500,000
Price
-
Nov 18, 2018
Date
Hold
CRMLS: SB18274789
$2,500,000
Price
-
Nov 15, 2018
Date
Active
CRMLS: SB18274789
$2,500,000
Price
-
Listing provided courtesy of CRMLS
-
June, 2018
-
Jun 15, 2018
Date
Sold
CRMLS: SB18083194
$1,600,000
Price
-
Jun 11, 2018
Date
Pending
CRMLS: SB18083194
$1,888,888
Price
-
Jun 6, 2018
Date
Active Under Contract
CRMLS: SB18083194
$1,888,888
Price
-
May 10, 2018
Date
Pending
CRMLS: SB18083194
$1,888,888
Price
-
May 7, 2018
Date
Active Under Contract
CRMLS: SB18083194
$1,888,888
Price
-
Apr 26, 2018
Date
Price Change
CRMLS: SB18083194
$1,888,888
Price
-
Apr 12, 2018
Date
Active
CRMLS: SB18083194
$2,200,000
Price
-
Listing provided courtesy of CRMLS
-
May, 2018
-
May 15, 2018
Date
Canceled
CRMLS: SB17115228
$1,100,000
Price
-
Jun 2, 2017
Date
Pending
CRMLS: SB17115228
$1,100,000
Price
-
May 26, 2017
Date
Active Under Contract
CRMLS: SB17115228
$1,100,000
Price
-
May 26, 2017
Date
Active
CRMLS: SB17115228
$1,100,000
Price
-
Listing provided courtesy of CRMLS
Show More
Tax History for 11 Shadow Ln
Assessed Value (2020):
$1,664,640
| Year | Land Value | Improved Value | Assessed Value |
|---|---|---|---|
| 2020 | $1,331,712 | $332,928 | $1,664,640 |
Home Value Compared to the Market
This property vs the competition
About 11 Shadow Ln
Detailed summary of property
Public Facts for 11 Shadow Ln
Public county record property details
- Beds
- 4
- Baths
- 3
- Year built
- 1964
- Sq. Ft.
- 3,382
- Lot Size
- 28,535
- Stories
- --
- Type
- Single Family Residential
- Pool
- Yes
- Spa
- No
- County
- Los Angeles
- Lot#
- 8
- APN
- 7551-011-018
The source for these homes facts are from public records.
90274 Real Estate Sale History (Last 30 days)
Last 30 days of sale history and trends
Median List Price
$3,675,000
Median List Price/Sq.Ft.
$1,073
Median Sold Price
$2,828,000
Median Sold Price/Sq.Ft.
$958
Total Inventory
107
Median Sale to List Price %
97.55%
Avg Days on Market
19
Loan Type
Conventional (8.7%), FHA (0%), VA (0%), Cash (52.17%), Other (34.78%)
Tour This Home
Buy with Ardent Real Estate Group and save $14,981.
Contact Jon
Rolling Hills Estates Agent
Call, Text or Message
Rolling Hills Estates Agent
Call, Text or Message
Get a $14,981 Cash Reward
New
Buy this home with Ardent Real Estate Group and get $14,981 back.
Call/Text (714) 706-1823
Homes for Sale Near 11 Shadow Ln
Nearby Homes for Sale
Recently Sold Homes Near 11 Shadow Ln
Related Resources to 11 Shadow Ln
New Listings in 90274
Popular Zip Codes
Popular Cities
- Anaheim Hills Homes for Sale
- Brea Homes for Sale
- Corona Homes for Sale
- Fullerton Homes for Sale
- Huntington Beach Homes for Sale
- Irvine Homes for Sale
- La Habra Homes for Sale
- Long Beach Homes for Sale
- Los Angeles Homes for Sale
- Ontario Homes for Sale
- Placentia Homes for Sale
- Riverside Homes for Sale
- San Bernardino Homes for Sale
- Whittier Homes for Sale
- Yorba Linda Homes for Sale
- More Cities
Other Rolling Hills Estates Resources
- Rolling Hills Estates Homes for Sale
- Rolling Hills Estates Townhomes for Sale
- Rolling Hills Estates Condos for Sale
- Rolling Hills Estates 1 Bedroom Homes for Sale
- Rolling Hills Estates 2 Bedroom Homes for Sale
- Rolling Hills Estates 3 Bedroom Homes for Sale
- Rolling Hills Estates 4 Bedroom Homes for Sale
- Rolling Hills Estates 5 Bedroom Homes for Sale
- Rolling Hills Estates Single Story Homes for Sale
- Rolling Hills Estates Homes for Sale with Pools
- Rolling Hills Estates Homes for Sale with 3 Car Garages
- Rolling Hills Estates New Homes for Sale
- Rolling Hills Estates Homes for Sale with Large Lots
- Rolling Hills Estates Cheapest Homes for Sale
- Rolling Hills Estates Luxury Homes for Sale
- Rolling Hills Estates Newest Listings for Sale
- Rolling Hills Estates Homes Pending Sale
- Rolling Hills Estates Recently Sold Homes
Based on information from California Regional Multiple Listing Service, Inc. as of 2019. This information is for your personal, non-commercial use and may not be used for any purpose other than to identify prospective properties you may be interested in purchasing. Display of MLS data is usually deemed reliable but is NOT guaranteed accurate by the MLS. Buyers are responsible for verifying the accuracy of all information and should investigate the data themselves or retain appropriate professionals. Information from sources other than the Listing Agent may have been included in the MLS data. Unless otherwise specified in writing, Broker/Agent has not and will not verify any information obtained from other sources. The Broker/Agent providing the information contained herein may or may not have been the Listing and/or Selling Agent.
