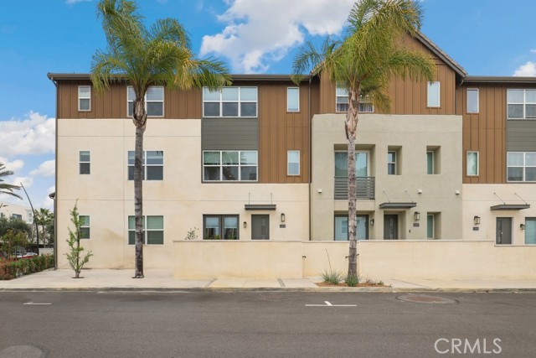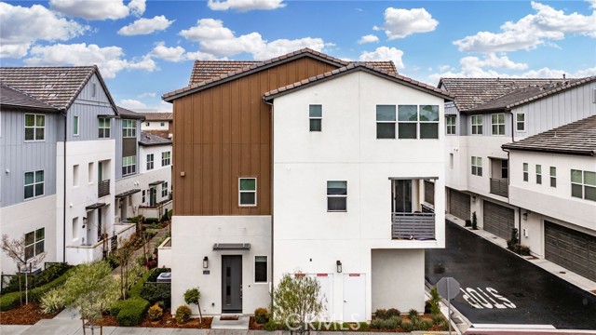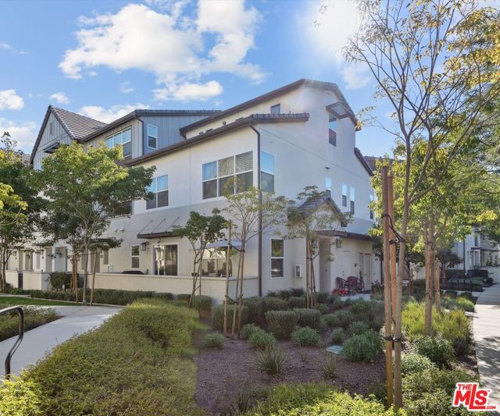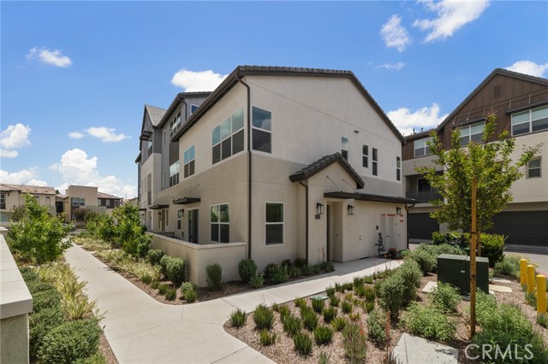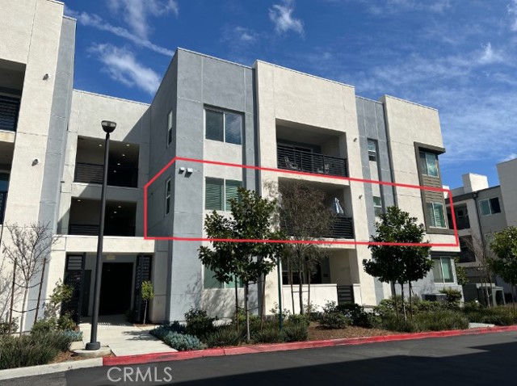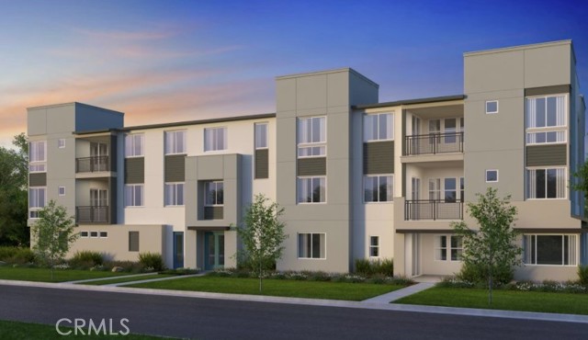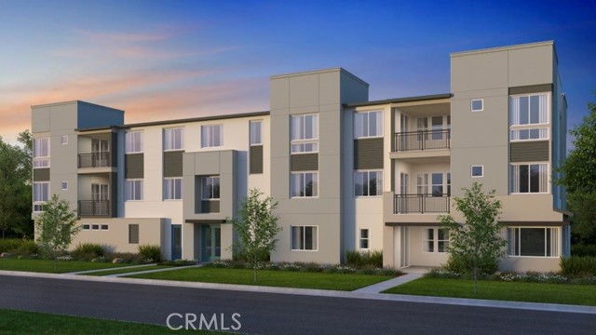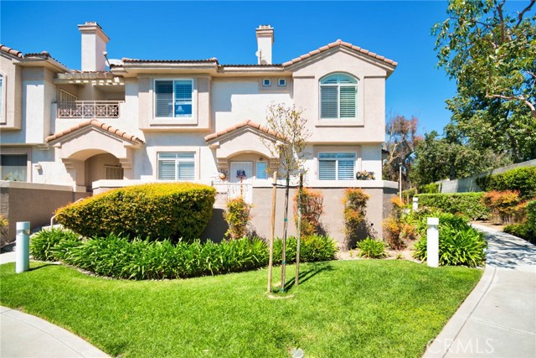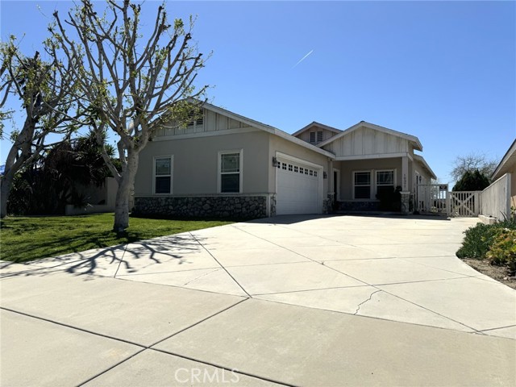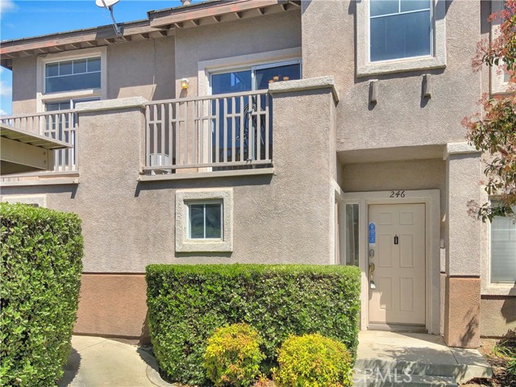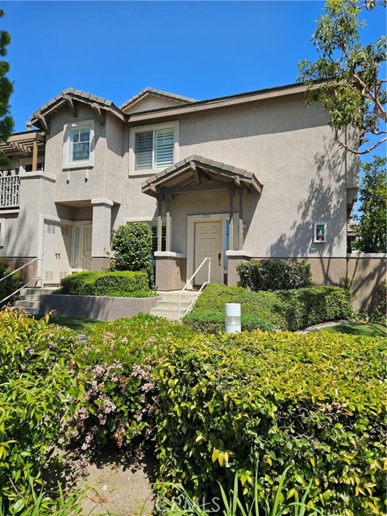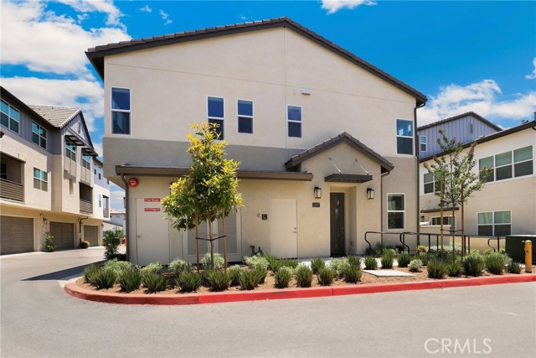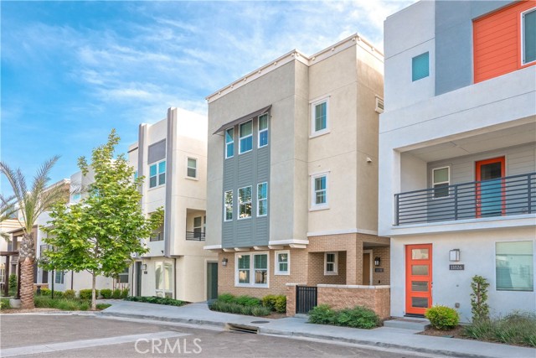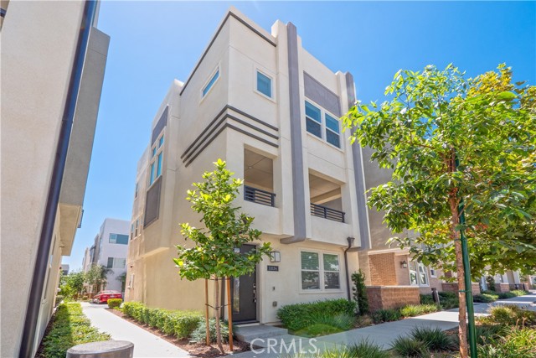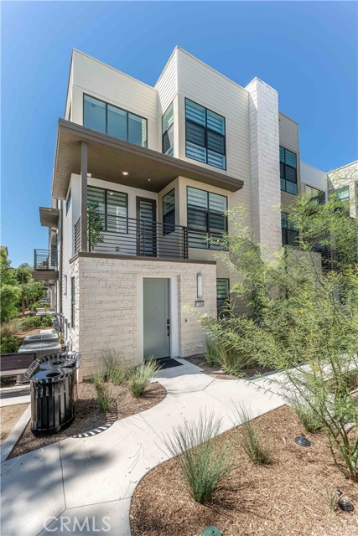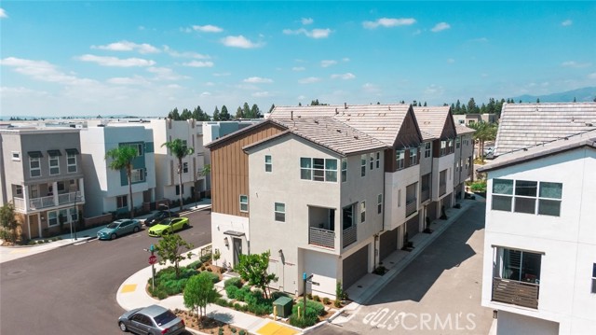
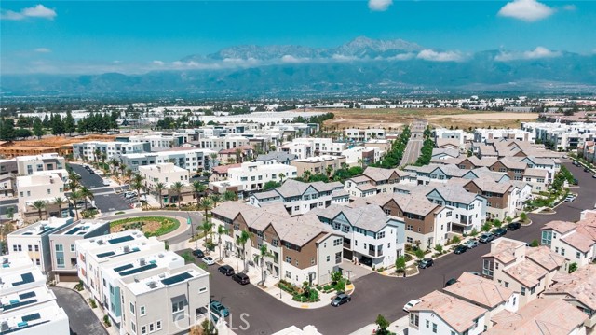
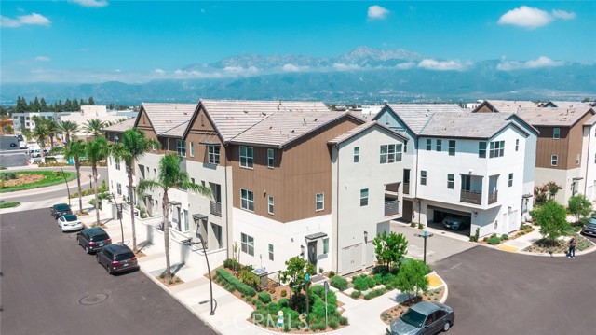
View Photos
11013 Skyglow Dr Rancho Cucamonga, CA 91730
$668,900
Sold Price as of 12/22/2023
- 4 Beds
- 4 Baths
- 1,768 Sq.Ft.
Sold
Property Overview: 11013 Skyglow Dr Rancho Cucamonga, CA has 4 bedrooms, 4 bathrooms, 1,768 living square feet and 1,767 square feet lot size. Call an Ardent Real Estate Group agent with any questions you may have.
Listed by Oscar Saenz De Leon | BRE #02054791 | Excellence RE Real Estate
Last checked: 3 minutes ago |
Last updated: January 9th, 2024 |
Source CRMLS |
DOM: 69
Home details
- Lot Sq. Ft
- 1,767
- HOA Dues
- $380/mo
- Year built
- 2021
- Garage
- 2 Car
- Property Type:
- Condominium
- Status
- Sold
- MLS#
- DW23167560
- City
- Rancho Cucamonga
- County
- San Bernardino
- Time on Site
- 231 days
Show More
Property Details for 11013 Skyglow Dr
Local Rancho Cucamonga Agent
Loading...
Sale History for 11013 Skyglow Dr
Last sold for $668,900 on December 22nd, 2023
-
December, 2023
-
Dec 22, 2023
Date
Sold
CRMLS: DW23167560
$668,900
Price
-
Sep 7, 2023
Date
Active
CRMLS: DW23167560
$699,995
Price
-
January, 2021
-
Jan 27, 2021
Date
Pending
CRMLS: IV21008952
$510,985
Price
-
Jan 14, 2021
Date
Active
CRMLS: IV21008952
$510,985
Price
-
Listing provided courtesy of CRMLS
Show More
Tax History for 11013 Skyglow Dr
Recent tax history for this property
| Year | Land Value | Improved Value | Assessed Value |
|---|---|---|---|
| The tax history for this property will expand as we gather information for this property. | |||
Home Value Compared to the Market
This property vs the competition
About 11013 Skyglow Dr
Detailed summary of property
Public Facts for 11013 Skyglow Dr
Public county record property details
- Beds
- --
- Baths
- --
- Year built
- --
- Sq. Ft.
- --
- Lot Size
- --
- Stories
- --
- Type
- --
- Pool
- --
- Spa
- --
- County
- --
- Lot#
- --
- APN
- --
The source for these homes facts are from public records.
91730 Real Estate Sale History (Last 30 days)
Last 30 days of sale history and trends
Median List Price
$659,900
Median List Price/Sq.Ft.
$432
Median Sold Price
$700,000
Median Sold Price/Sq.Ft.
$460
Total Inventory
74
Median Sale to List Price %
103.12%
Avg Days on Market
27
Loan Type
Conventional (59.38%), FHA (6.25%), VA (3.13%), Cash (31.25%), Other (0%)
Thinking of Selling?
Is this your property?
Thinking of Selling?
Call, Text or Message
Thinking of Selling?
Call, Text or Message
Homes for Sale Near 11013 Skyglow Dr
Nearby Homes for Sale
Recently Sold Homes Near 11013 Skyglow Dr
Related Resources to 11013 Skyglow Dr
New Listings in 91730
Popular Zip Codes
Popular Cities
- Anaheim Hills Homes for Sale
- Brea Homes for Sale
- Corona Homes for Sale
- Fullerton Homes for Sale
- Huntington Beach Homes for Sale
- Irvine Homes for Sale
- La Habra Homes for Sale
- Long Beach Homes for Sale
- Los Angeles Homes for Sale
- Ontario Homes for Sale
- Placentia Homes for Sale
- Riverside Homes for Sale
- San Bernardino Homes for Sale
- Whittier Homes for Sale
- Yorba Linda Homes for Sale
- More Cities
Other Rancho Cucamonga Resources
- Rancho Cucamonga Homes for Sale
- Rancho Cucamonga Townhomes for Sale
- Rancho Cucamonga Condos for Sale
- Rancho Cucamonga 1 Bedroom Homes for Sale
- Rancho Cucamonga 2 Bedroom Homes for Sale
- Rancho Cucamonga 3 Bedroom Homes for Sale
- Rancho Cucamonga 4 Bedroom Homes for Sale
- Rancho Cucamonga 5 Bedroom Homes for Sale
- Rancho Cucamonga Single Story Homes for Sale
- Rancho Cucamonga Homes for Sale with Pools
- Rancho Cucamonga Homes for Sale with 3 Car Garages
- Rancho Cucamonga New Homes for Sale
- Rancho Cucamonga Homes for Sale with Large Lots
- Rancho Cucamonga Cheapest Homes for Sale
- Rancho Cucamonga Luxury Homes for Sale
- Rancho Cucamonga Newest Listings for Sale
- Rancho Cucamonga Homes Pending Sale
- Rancho Cucamonga Recently Sold Homes
Based on information from California Regional Multiple Listing Service, Inc. as of 2019. This information is for your personal, non-commercial use and may not be used for any purpose other than to identify prospective properties you may be interested in purchasing. Display of MLS data is usually deemed reliable but is NOT guaranteed accurate by the MLS. Buyers are responsible for verifying the accuracy of all information and should investigate the data themselves or retain appropriate professionals. Information from sources other than the Listing Agent may have been included in the MLS data. Unless otherwise specified in writing, Broker/Agent has not and will not verify any information obtained from other sources. The Broker/Agent providing the information contained herein may or may not have been the Listing and/or Selling Agent.
