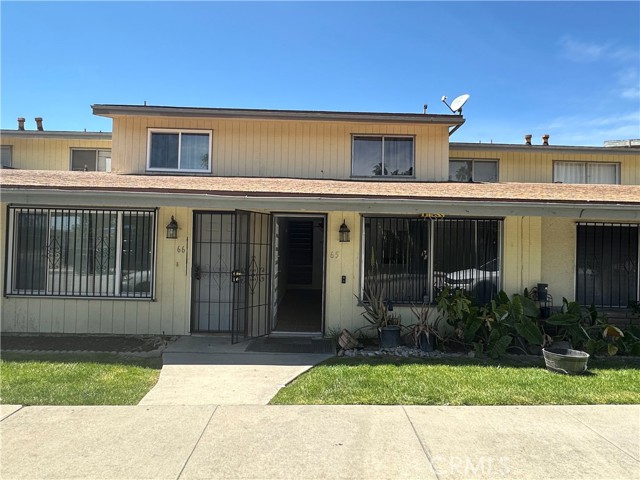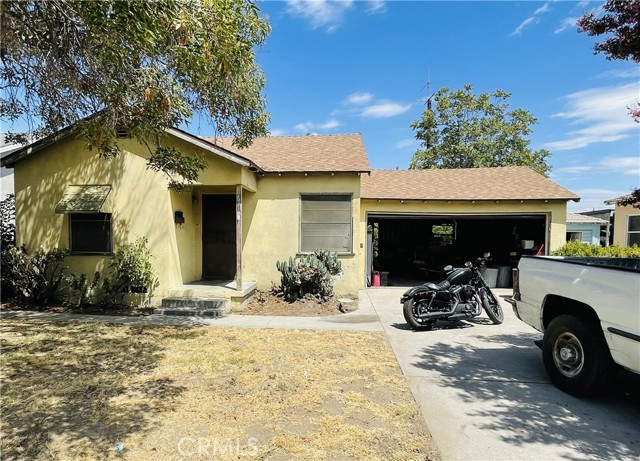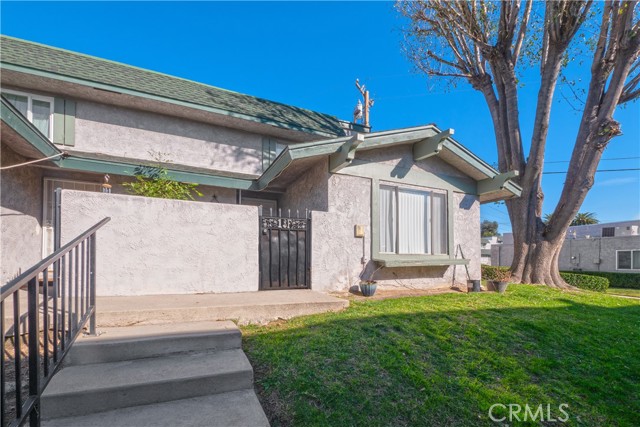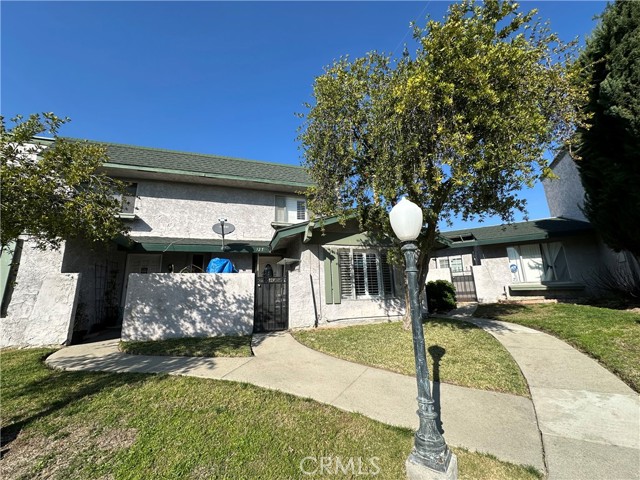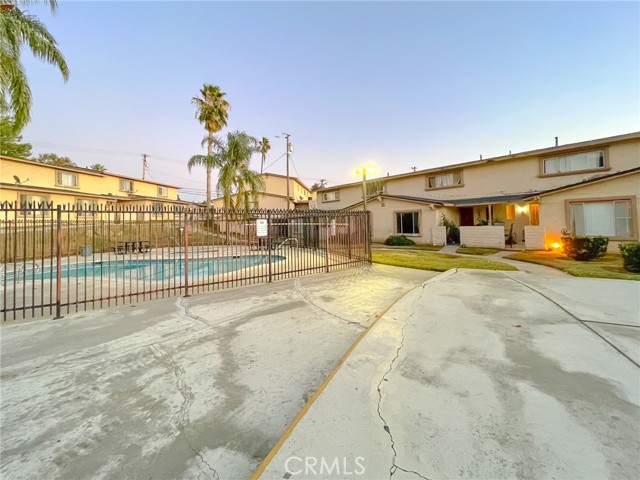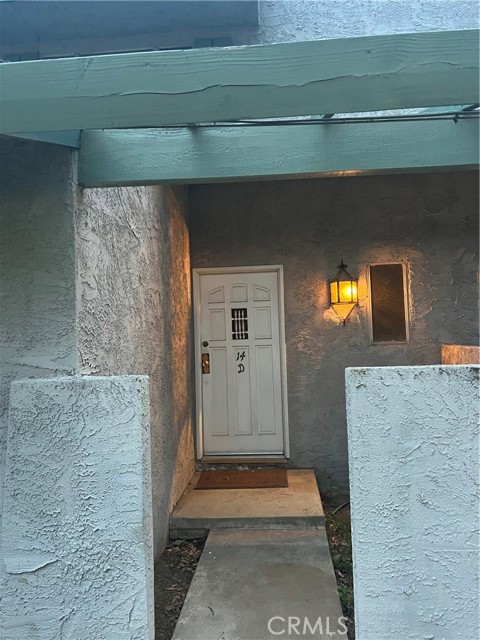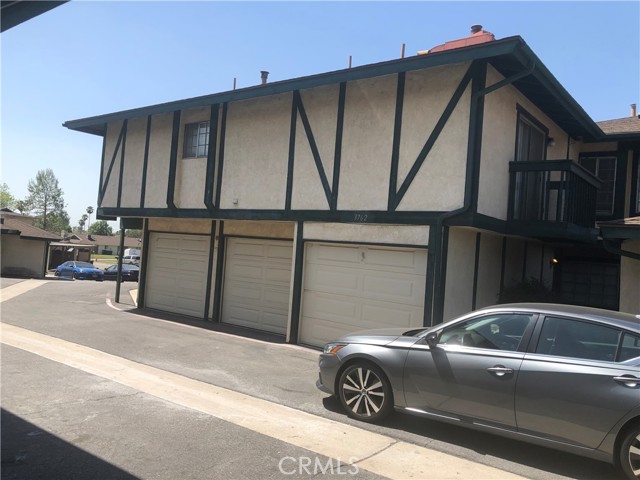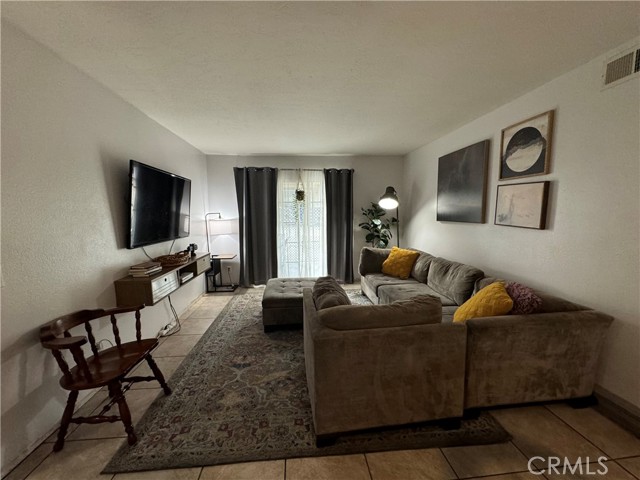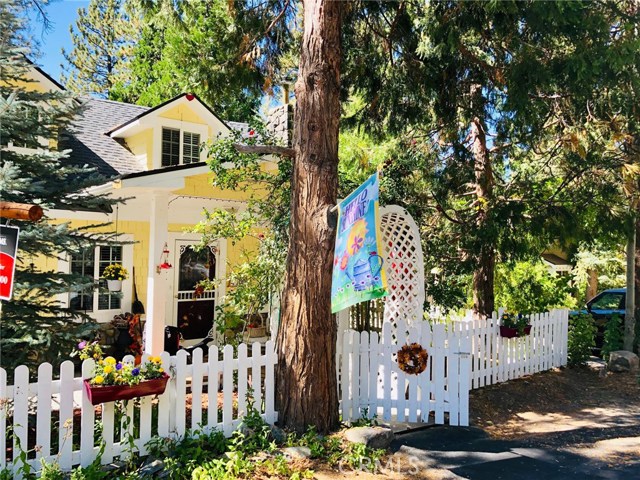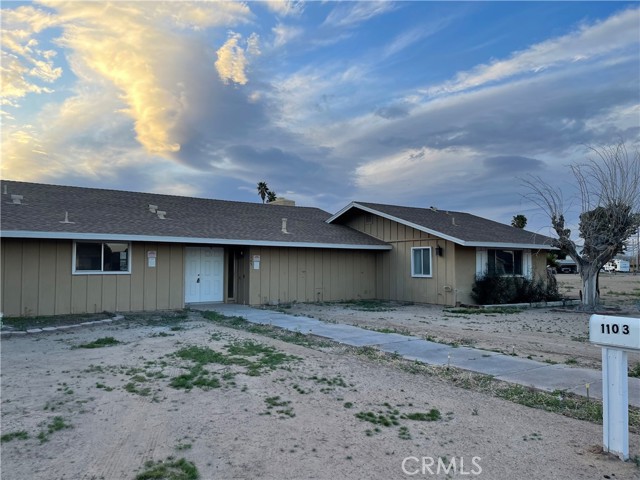
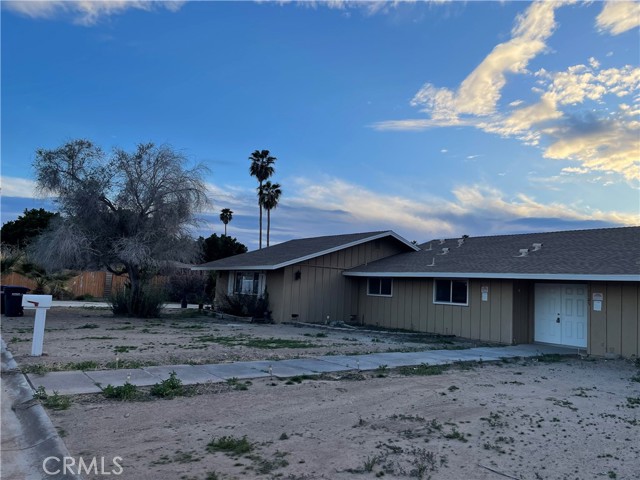
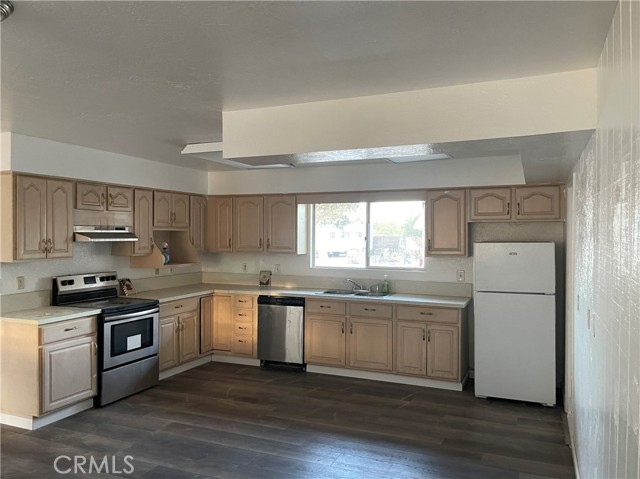
View Photos
1103 Catalina Dr Blythe, CA 92225
$265,000
- 3 Beds
- 1 Baths
- 2,664 Sq.Ft.
Back Up Offer
Property Overview: 1103 Catalina Dr Blythe, CA has 3 bedrooms, 1 bathrooms, 2,664 living square feet and 15,681 square feet lot size. Call an Ardent Real Estate Group agent to verify current availability of this home or with any questions you may have.
Listed by Jeanet Salazar | BRE #01473287 | J A T S Enterprises, Inc.
Last checked: 2 minutes ago |
Last updated: April 26th, 2024 |
Source CRMLS |
DOM: 43
Home details
- Lot Sq. Ft
- 15,681
- HOA Dues
- $0/mo
- Year built
- 1974
- Garage
- 2 Car
- Property Type:
- Single Family Home
- Status
- Back Up Offer
- MLS#
- DW24052675
- City
- Blythe
- County
- Riverside
- Time on Site
- 42 days
Show More
Open Houses for 1103 Catalina Dr
No upcoming open houses
Schedule Tour
Loading...
Property Details for 1103 Catalina Dr
Local Blythe Agent
Loading...
Sale History for 1103 Catalina Dr
Last sold for $225,000 on December 4th, 2018
-
April, 2024
-
Apr 26, 2024
Date
Back Up Offer
CRMLS: DW24052675
$265,000
Price
-
Mar 15, 2024
Date
Active
CRMLS: DW24052675
$265,000
Price
-
March, 2024
-
Mar 7, 2024
Date
Canceled
CRMLS: DW23121230
$250,000
Price
-
Jul 6, 2023
Date
Active
CRMLS: DW23121230
$250,000
Price
-
Listing provided courtesy of CRMLS
-
December, 2018
-
Dec 4, 2018
Date
Sold (Public Records)
Public Records
$225,000
Price
-
November, 2018
-
Nov 1, 2018
Date
Expired
CRMLS: OC18147298
$249,999
Price
-
Aug 14, 2018
Date
Withdrawn
CRMLS: OC18147298
$249,999
Price
-
Jun 26, 2018
Date
Price Change
CRMLS: OC18147298
$249,999
Price
-
Jun 20, 2018
Date
Active
CRMLS: OC18147298
$269,999
Price
-
Listing provided courtesy of CRMLS
-
May, 2018
-
May 1, 2018
Date
Sold
CRMLS: 217030646DA
$162,866
Price
-
Feb 21, 2018
Date
Pending
CRMLS: 217030646DA
$170,100
Price
-
Jan 27, 2018
Date
Price Change
CRMLS: 217030646DA
$170,100
Price
-
Dec 27, 2017
Date
Price Change
CRMLS: 217030646DA
$189,000
Price
-
Nov 27, 2017
Date
Active
CRMLS: 217030646DA
$210,000
Price
-
Listing provided courtesy of CRMLS
-
April, 2018
-
Apr 30, 2018
Date
Sold (Public Records)
Public Records
$163,000
Price
Show More
Tax History for 1103 Catalina Dr
Assessed Value (2020):
$229,500
| Year | Land Value | Improved Value | Assessed Value |
|---|---|---|---|
| 2020 | $57,120 | $172,380 | $229,500 |
Home Value Compared to the Market
This property vs the competition
About 1103 Catalina Dr
Detailed summary of property
Public Facts for 1103 Catalina Dr
Public county record property details
- Beds
- 3
- Baths
- 1
- Year built
- 1974
- Sq. Ft.
- 2,664
- Lot Size
- 15,681
- Stories
- 1
- Type
- Single Family Residential
- Pool
- No
- Spa
- No
- County
- Riverside
- Lot#
- 17
- APN
- 839-034-002
The source for these homes facts are from public records.
92225 Real Estate Sale History (Last 30 days)
Last 30 days of sale history and trends
Median List Price
$255,000
Median List Price/Sq.Ft.
$191
Median Sold Price
$249,900
Median Sold Price/Sq.Ft.
$147
Total Inventory
65
Median Sale to List Price %
87.69%
Avg Days on Market
81
Loan Type
Conventional (25%), FHA (50%), VA (0%), Cash (25%), Other (0%)
Homes for Sale Near 1103 Catalina Dr
Nearby Homes for Sale
Recently Sold Homes Near 1103 Catalina Dr
Related Resources to 1103 Catalina Dr
New Listings in 92225
Popular Zip Codes
Popular Cities
- Anaheim Hills Homes for Sale
- Brea Homes for Sale
- Corona Homes for Sale
- Fullerton Homes for Sale
- Huntington Beach Homes for Sale
- Irvine Homes for Sale
- La Habra Homes for Sale
- Long Beach Homes for Sale
- Los Angeles Homes for Sale
- Ontario Homes for Sale
- Placentia Homes for Sale
- Riverside Homes for Sale
- San Bernardino Homes for Sale
- Whittier Homes for Sale
- Yorba Linda Homes for Sale
- More Cities
Other Blythe Resources
- Blythe Homes for Sale
- Blythe 2 Bedroom Homes for Sale
- Blythe 3 Bedroom Homes for Sale
- Blythe 4 Bedroom Homes for Sale
- Blythe 5 Bedroom Homes for Sale
- Blythe Single Story Homes for Sale
- Blythe Homes for Sale with 3 Car Garages
- Blythe Homes for Sale with Large Lots
- Blythe Cheapest Homes for Sale
- Blythe Luxury Homes for Sale
- Blythe Newest Listings for Sale
- Blythe Homes Pending Sale
- Blythe Recently Sold Homes
Based on information from California Regional Multiple Listing Service, Inc. as of 2019. This information is for your personal, non-commercial use and may not be used for any purpose other than to identify prospective properties you may be interested in purchasing. Display of MLS data is usually deemed reliable but is NOT guaranteed accurate by the MLS. Buyers are responsible for verifying the accuracy of all information and should investigate the data themselves or retain appropriate professionals. Information from sources other than the Listing Agent may have been included in the MLS data. Unless otherwise specified in writing, Broker/Agent has not and will not verify any information obtained from other sources. The Broker/Agent providing the information contained herein may or may not have been the Listing and/or Selling Agent.
