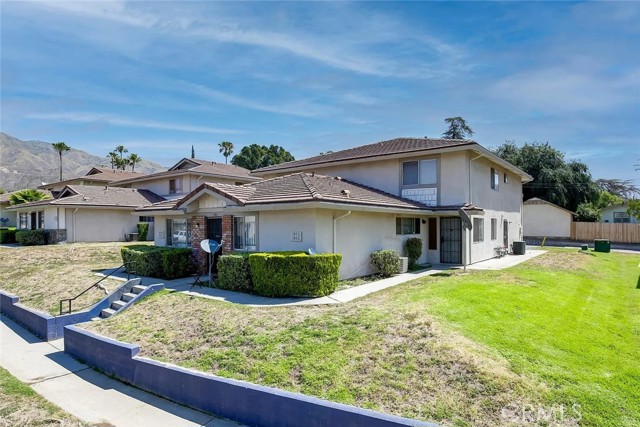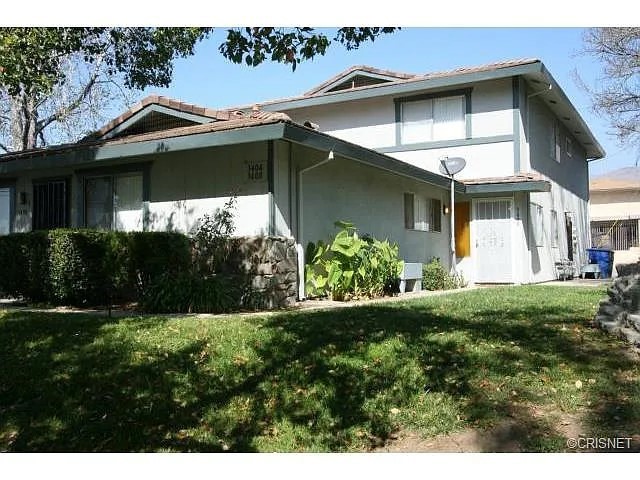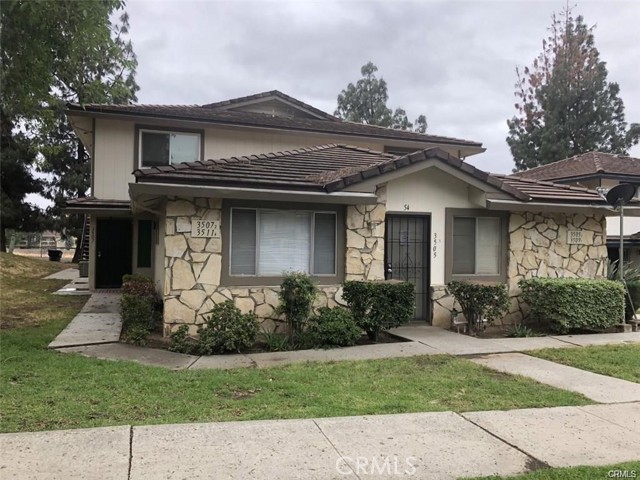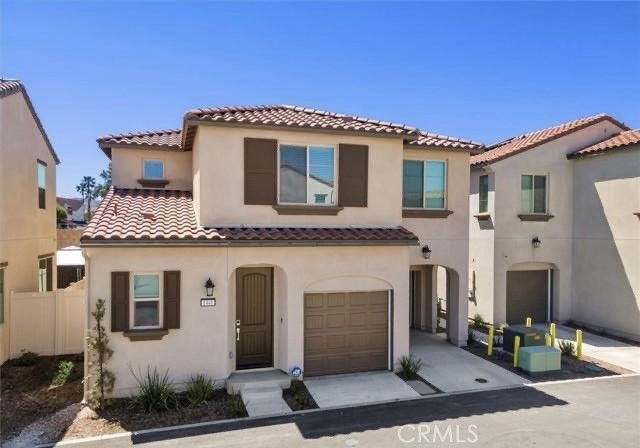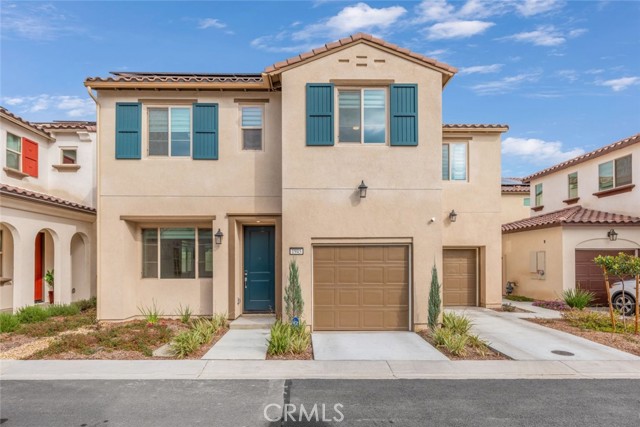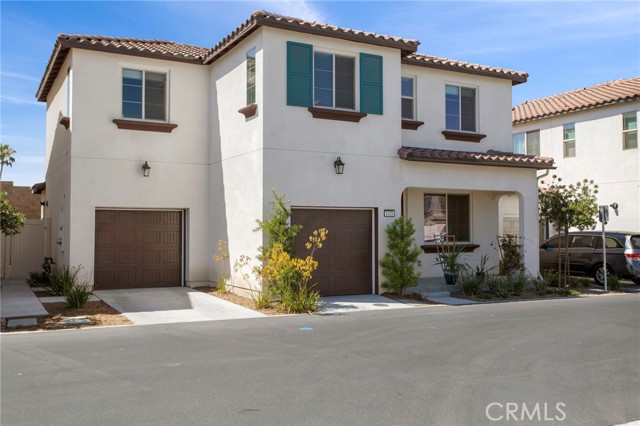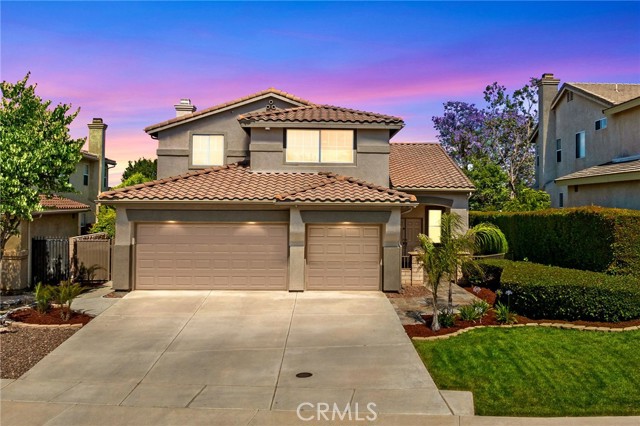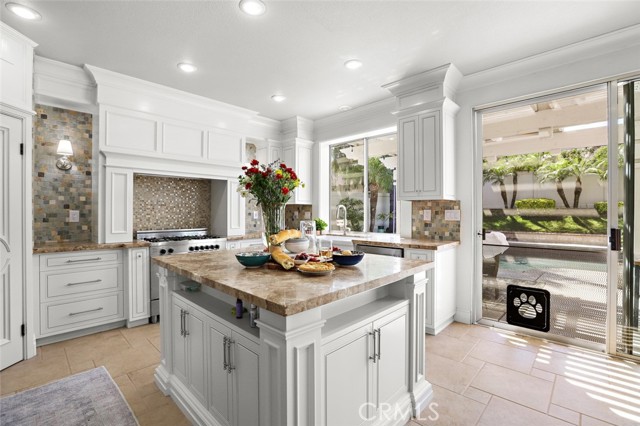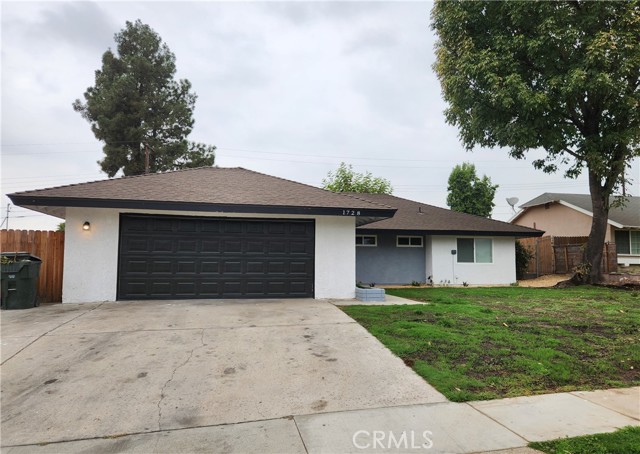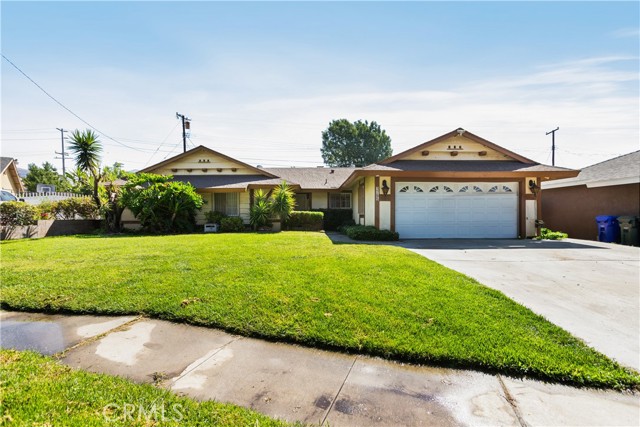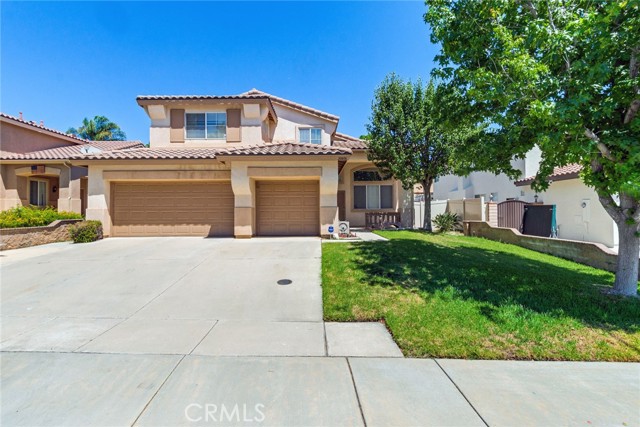1106 N Paseo Dero Palm Springs, CA 92262
$1,549,000
Sold Price as of 10/15/2018
- 3 Beds
- 2 Baths
- 2,074 Sq.Ft.
Off Market
Property Overview: 1106 N Paseo Dero Palm Springs, CA has 3 bedrooms, 2 bathrooms, 2,074 living square feet and 12,196 square feet lot size. Call an Ardent Real Estate Group agent with any questions you may have.
Home Value Compared to the Market
Refinance your Current Mortgage and Save
Save $
You could be saving money by taking advantage of a lower rate and reducing your monthly payment. See what current rates are at and get a free no-obligation quote on today's refinance rates.
Local Palm Springs Agent
Loading...
Sale History for 1106 N Paseo Dero
Last sold for $1,549,000 on October 15th, 2018
-
October, 2018
-
Oct 15, 2018
Date
Sold
CRMLS: 18362916PS
$1,549,000
Price
-
Sep 27, 2018
Date
Pending
CRMLS: 18362916PS
$1,549,000
Price
-
Sep 14, 2018
Date
Active Under Contract
CRMLS: 18362916PS
$1,549,000
Price
-
Aug 19, 2018
Date
Price Change
CRMLS: 18362916PS
$1,549,000
Price
-
Jul 23, 2018
Date
Price Change
CRMLS: 18362916PS
$1,595,000
Price
-
Jul 10, 2018
Date
Active
CRMLS: 18362916PS
$1,625,000
Price
-
Listing provided courtesy of CRMLS
-
October, 2018
-
Oct 15, 2018
Date
Sold (Public Records)
Public Records
$1,549,000
Price
-
July, 2018
-
Jul 2, 2018
Date
Canceled
CRMLS: 18354452PS
$1,695,000
Price
-
Jun 13, 2018
Date
Active
CRMLS: 18354452PS
$1,695,000
Price
-
Listing provided courtesy of CRMLS
-
May, 2018
-
May 1, 2018
Date
Canceled
CRMLS: 18322704PS
$1,625,000
Price
-
Mar 15, 2018
Date
Active
CRMLS: 18322704PS
$1,625,000
Price
-
Listing provided courtesy of CRMLS
-
October, 2017
-
Oct 16, 2017
Date
Sold (Public Records)
Public Records
$1,200,000
Price
-
October, 2017
-
Oct 14, 2017
Date
Sold
CRMLS: 17250178PS
$1,200,000
Price
-
Sep 3, 2017
Date
Pending
CRMLS: 17250178PS
$1,215,000
Price
-
Aug 12, 2017
Date
Active Under Contract
CRMLS: 17250178PS
$1,215,000
Price
-
Aug 11, 2017
Date
Price Change
CRMLS: 17250178PS
$1,215,000
Price
-
Jul 20, 2017
Date
Active Under Contract
CRMLS: 17250178PS
$1,187,000
Price
-
Jul 14, 2017
Date
Active
CRMLS: 17250178PS
$1,187,000
Price
-
Listing provided courtesy of CRMLS
Show More
Tax History for 1106 N Paseo Dero
Assessed Value (2020):
$1,579,980
| Year | Land Value | Improved Value | Assessed Value |
|---|---|---|---|
| 2020 | $219,300 | $1,360,680 | $1,579,980 |
About 1106 N Paseo Dero
Detailed summary of property
Public Facts for 1106 N Paseo Dero
Public county record property details
- Beds
- 3
- Baths
- 2
- Year built
- 1958
- Sq. Ft.
- 2,074
- Lot Size
- 12,196
- Stories
- 1
- Type
- Single Family Residential
- Pool
- Yes
- Spa
- No
- County
- Riverside
- Lot#
- 64
- APN
- 505-093-009
The source for these homes facts are from public records.
92262 Real Estate Sale History (Last 30 days)
Last 30 days of sale history and trends
Median List Price
$780,000
Median List Price/Sq.Ft.
$471
Median Sold Price
$637,500
Median Sold Price/Sq.Ft.
$445
Total Inventory
451
Median Sale to List Price %
98.84%
Avg Days on Market
61
Loan Type
Conventional (26.92%), FHA (1.92%), VA (0%), Cash (38.46%), Other (5.77%)
Thinking of Selling?
Is this your property?
Thinking of Selling?
Call, Text or Message
Thinking of Selling?
Call, Text or Message
Refinance your Current Mortgage and Save
Save $
You could be saving money by taking advantage of a lower rate and reducing your monthly payment. See what current rates are at and get a free no-obligation quote on today's refinance rates.
Homes for Sale Near 1106 N Paseo Dero
Nearby Homes for Sale
Recently Sold Homes Near 1106 N Paseo Dero
Nearby Homes to 1106 N Paseo Dero
Data from public records.
3 Beds |
2 Baths |
1,981 Sq. Ft.
3 Beds |
2 Baths |
2,146 Sq. Ft.
3 Beds |
1 Baths |
2,220 Sq. Ft.
3 Beds |
2 Baths |
2,053 Sq. Ft.
3 Beds |
4 Baths |
3,359 Sq. Ft.
3 Beds |
2 Baths |
1,600 Sq. Ft.
5 Beds |
4 Baths |
2,845 Sq. Ft.
3 Beds |
1 Baths |
2,017 Sq. Ft.
3 Beds |
3 Baths |
2,633 Sq. Ft.
5 Beds |
5 Baths |
3,142 Sq. Ft.
5 Beds |
3 Baths |
2,692 Sq. Ft.
3 Beds |
5 Baths |
1,752 Sq. Ft.
Related Resources to 1106 N Paseo Dero
New Listings in 92262
Popular Zip Codes
Popular Cities
- Anaheim Hills Homes for Sale
- Brea Homes for Sale
- Corona Homes for Sale
- Fullerton Homes for Sale
- Huntington Beach Homes for Sale
- Irvine Homes for Sale
- La Habra Homes for Sale
- Long Beach Homes for Sale
- Los Angeles Homes for Sale
- Ontario Homes for Sale
- Placentia Homes for Sale
- Riverside Homes for Sale
- San Bernardino Homes for Sale
- Whittier Homes for Sale
- Yorba Linda Homes for Sale
- More Cities
Other Palm Springs Resources
- Palm Springs Homes for Sale
- Palm Springs Townhomes for Sale
- Palm Springs Condos for Sale
- Palm Springs 1 Bedroom Homes for Sale
- Palm Springs 2 Bedroom Homes for Sale
- Palm Springs 3 Bedroom Homes for Sale
- Palm Springs 4 Bedroom Homes for Sale
- Palm Springs 5 Bedroom Homes for Sale
- Palm Springs Single Story Homes for Sale
- Palm Springs Homes for Sale with Pools
- Palm Springs Homes for Sale with 3 Car Garages
- Palm Springs New Homes for Sale
- Palm Springs Homes for Sale with Large Lots
- Palm Springs Cheapest Homes for Sale
- Palm Springs Luxury Homes for Sale
- Palm Springs Newest Listings for Sale
- Palm Springs Homes Pending Sale
- Palm Springs Recently Sold Homes
