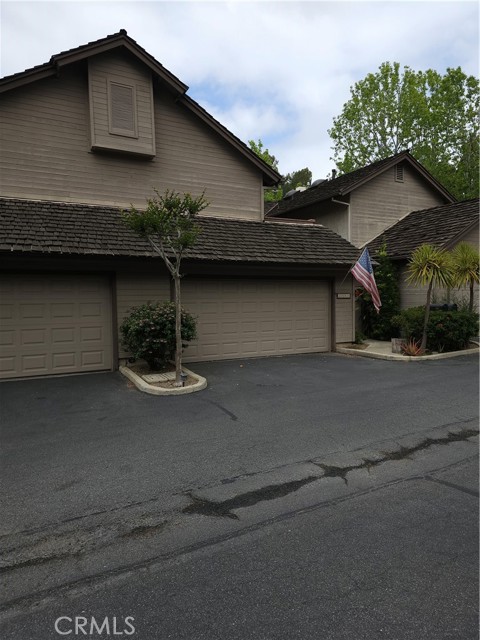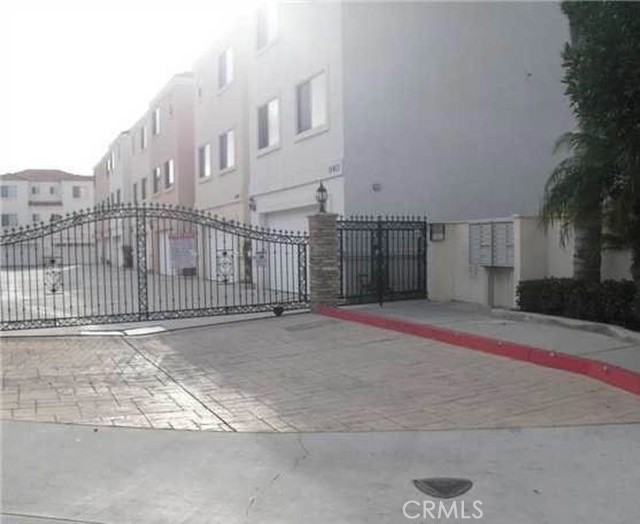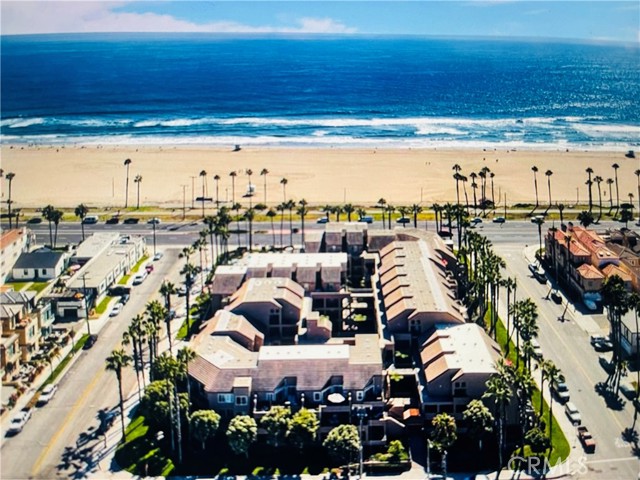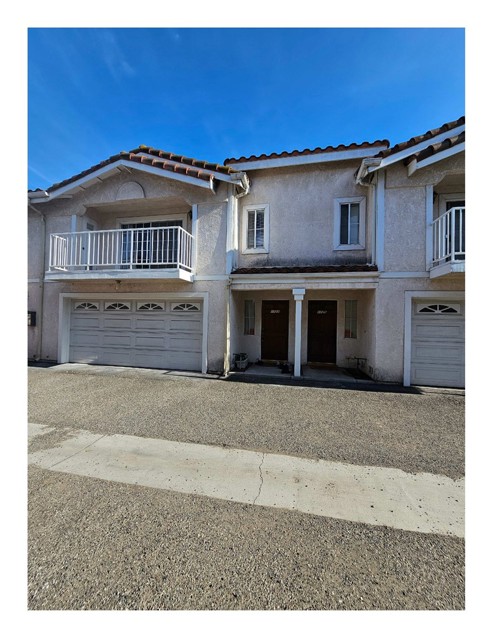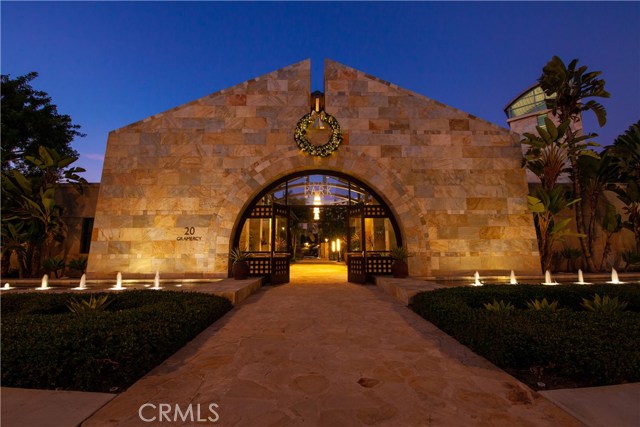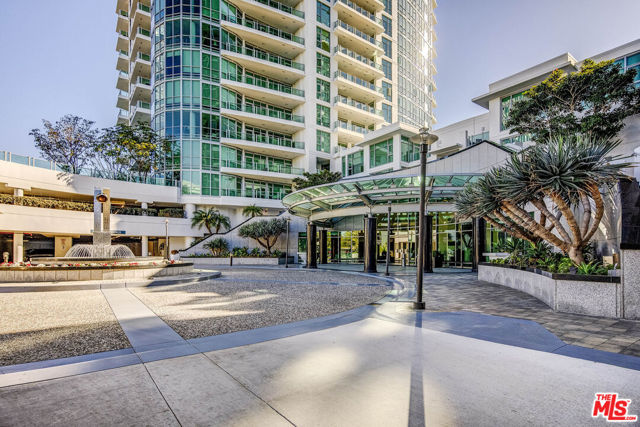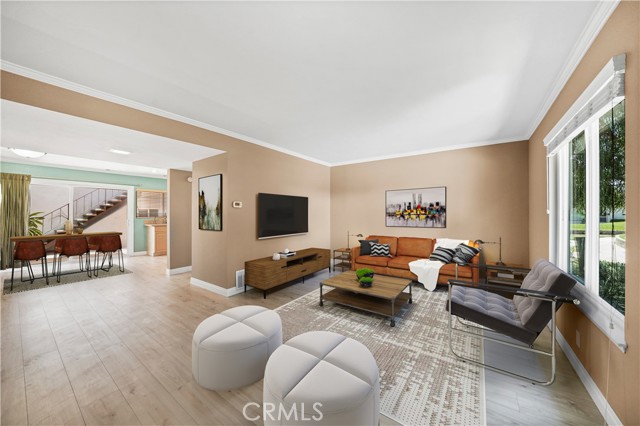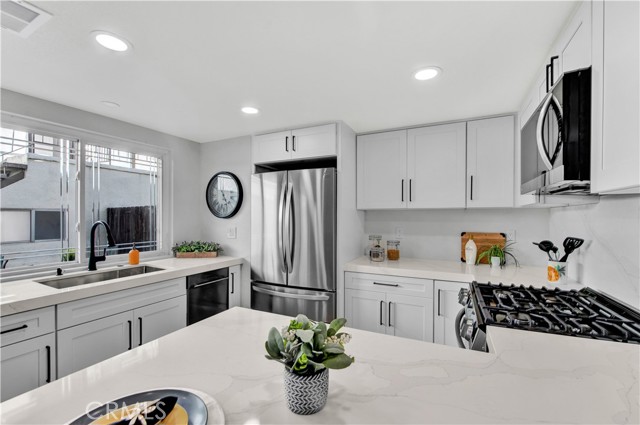
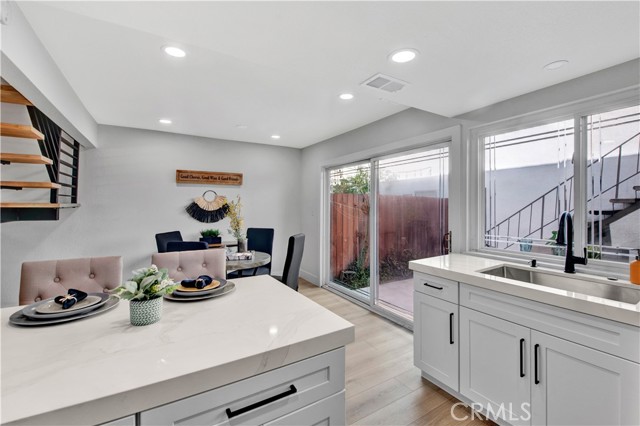
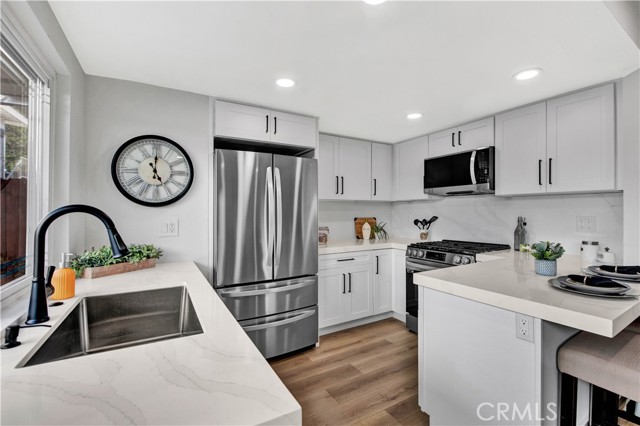
View Photos
11060 El Amarillo Ave Fountain Valley, CA 92708
$789,000
- 3 Beds
- 2.5 Baths
- 1,650 Sq.Ft.
Pending
Property Overview: 11060 El Amarillo Ave Fountain Valley, CA has 3 bedrooms, 2.5 bathrooms, 1,650 living square feet and 1,650 square feet lot size. Call an Ardent Real Estate Group agent to verify current availability of this home or with any questions you may have.
Listed by Susan Saurastri | BRE #01259317 | Seven Gables Real Estate
Co-listed by Nickolas White | BRE #01767819 | Seven Gables Real Estate
Co-listed by Nickolas White | BRE #01767819 | Seven Gables Real Estate
Last checked: 2 minutes ago |
Last updated: December 6th, 2023 |
Source CRMLS |
DOM: 9
Get a $2,959 Cash Reward
New
Buy this home with Ardent Real Estate Group and get $2,959 back.
Call/Text (714) 706-1823
Home details
- Lot Sq. Ft
- 1,650
- HOA Dues
- $250/mo
- Year built
- 1968
- Garage
- 2 Car
- Property Type:
- Condominium
- Status
- Pending
- MLS#
- OC23179041
- City
- Fountain Valley
- County
- Orange
- Time on Site
- 274 days
Show More
Open Houses for 11060 El Amarillo Ave
No upcoming open houses
Schedule Tour
Loading...
Virtual Tour
Use the following link to view this property's virtual tour:
Property Details for 11060 El Amarillo Ave
Local Fountain Valley Agent
Loading...
Sale History for 11060 El Amarillo Ave
Last sold on October 14th, 1993
-
November, 2023
-
Nov 5, 2023
Date
Pending
CRMLS: OC23179041
$789,000
Price
-
Oct 26, 2023
Date
Active
CRMLS: OC23179041
$789,000
Price
-
October, 1993
-
Oct 14, 1993
Date
Sold (Public Records)
Public Records
--
Price
Show More
Tax History for 11060 El Amarillo Ave
Assessed Value (2020):
$187,119
| Year | Land Value | Improved Value | Assessed Value |
|---|---|---|---|
| 2020 | $82,866 | $104,253 | $187,119 |
Home Value Compared to the Market
This property vs the competition
About 11060 El Amarillo Ave
Detailed summary of property
Public Facts for 11060 El Amarillo Ave
Public county record property details
- Beds
- 3
- Baths
- 2
- Year built
- 1968
- Sq. Ft.
- 1,320
- Lot Size
- 1,320
- Stories
- 2
- Type
- Single Family Residential
- Pool
- Yes
- Spa
- No
- County
- Orange
- Lot#
- 10
- APN
- 169-012-10
The source for these homes facts are from public records.
92708 Real Estate Sale History (Last 30 days)
Last 30 days of sale history and trends
Median List Price
$1,329,000
Median List Price/Sq.Ft.
$657
Median Sold Price
$1,475,000
Median Sold Price/Sq.Ft.
$675
Total Inventory
54
Median Sale to List Price %
103.51%
Avg Days on Market
18
Loan Type
Conventional (51.61%), FHA (0%), VA (0%), Cash (19.35%), Other (29.03%)
Tour This Home
Buy with Ardent Real Estate Group and save $2,959.
Contact Jon
Fountain Valley Agent
Call, Text or Message
Fountain Valley Agent
Call, Text or Message
Get a $2,959 Cash Reward
New
Buy this home with Ardent Real Estate Group and get $2,959 back.
Call/Text (714) 706-1823
Homes for Sale Near 11060 El Amarillo Ave
Nearby Homes for Sale
Recently Sold Homes Near 11060 El Amarillo Ave
Related Resources to 11060 El Amarillo Ave
New Listings in 92708
Popular Zip Codes
Popular Cities
- Anaheim Hills Homes for Sale
- Brea Homes for Sale
- Corona Homes for Sale
- Fullerton Homes for Sale
- Huntington Beach Homes for Sale
- Irvine Homes for Sale
- La Habra Homes for Sale
- Long Beach Homes for Sale
- Los Angeles Homes for Sale
- Ontario Homes for Sale
- Placentia Homes for Sale
- Riverside Homes for Sale
- San Bernardino Homes for Sale
- Whittier Homes for Sale
- Yorba Linda Homes for Sale
- More Cities
Other Fountain Valley Resources
- Fountain Valley Homes for Sale
- Fountain Valley Townhomes for Sale
- Fountain Valley Condos for Sale
- Fountain Valley 1 Bedroom Homes for Sale
- Fountain Valley 2 Bedroom Homes for Sale
- Fountain Valley 3 Bedroom Homes for Sale
- Fountain Valley 4 Bedroom Homes for Sale
- Fountain Valley 5 Bedroom Homes for Sale
- Fountain Valley Single Story Homes for Sale
- Fountain Valley Homes for Sale with Pools
- Fountain Valley Homes for Sale with 3 Car Garages
- Fountain Valley New Homes for Sale
- Fountain Valley Cheapest Homes for Sale
- Fountain Valley Luxury Homes for Sale
- Fountain Valley Newest Listings for Sale
- Fountain Valley Homes Pending Sale
- Fountain Valley Recently Sold Homes
Based on information from California Regional Multiple Listing Service, Inc. as of 2019. This information is for your personal, non-commercial use and may not be used for any purpose other than to identify prospective properties you may be interested in purchasing. Display of MLS data is usually deemed reliable but is NOT guaranteed accurate by the MLS. Buyers are responsible for verifying the accuracy of all information and should investigate the data themselves or retain appropriate professionals. Information from sources other than the Listing Agent may have been included in the MLS data. Unless otherwise specified in writing, Broker/Agent has not and will not verify any information obtained from other sources. The Broker/Agent providing the information contained herein may or may not have been the Listing and/or Selling Agent.

