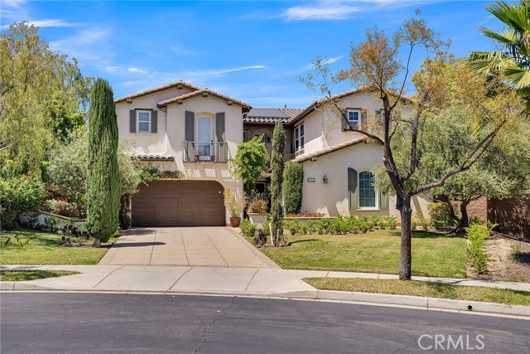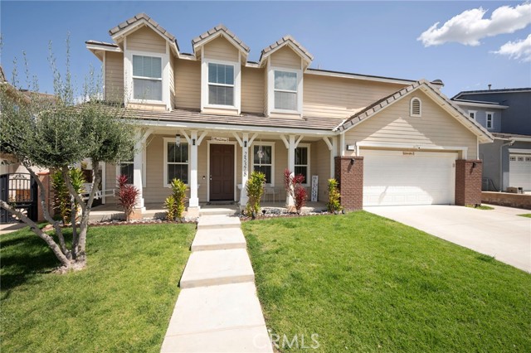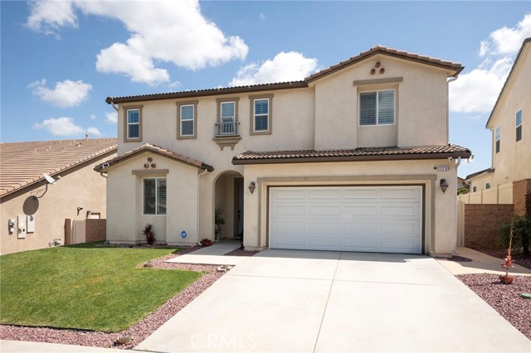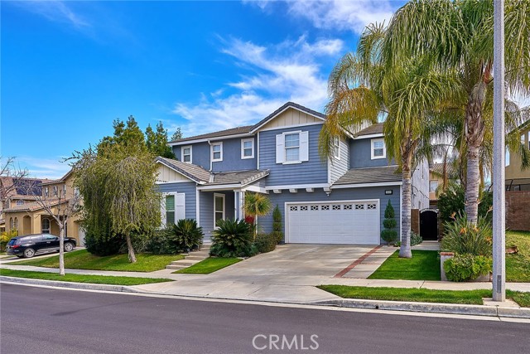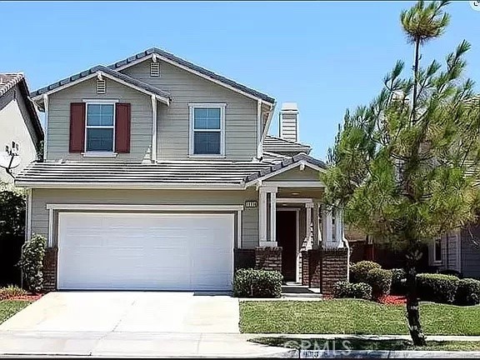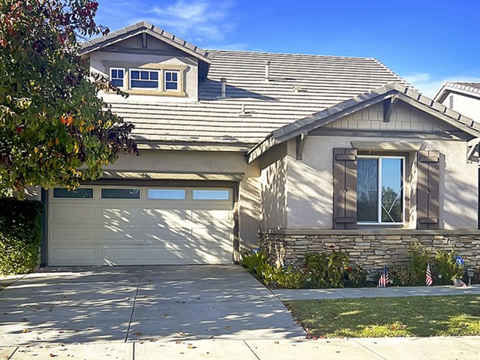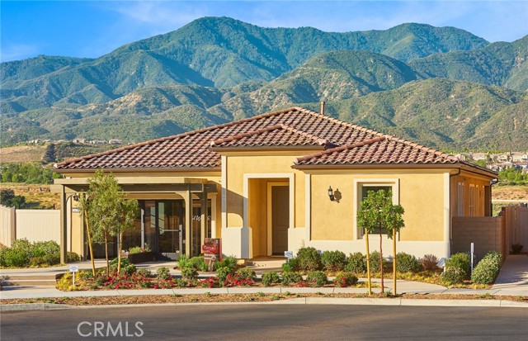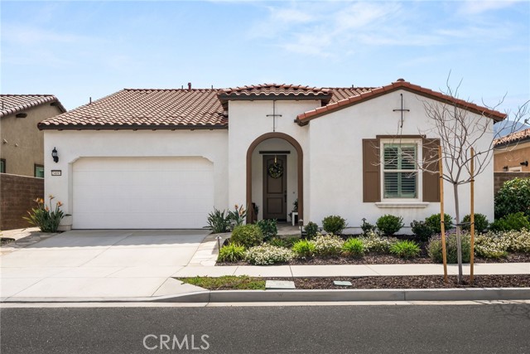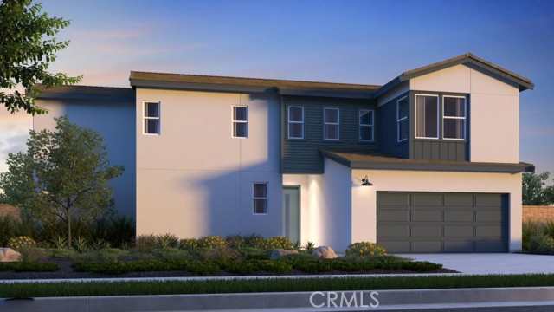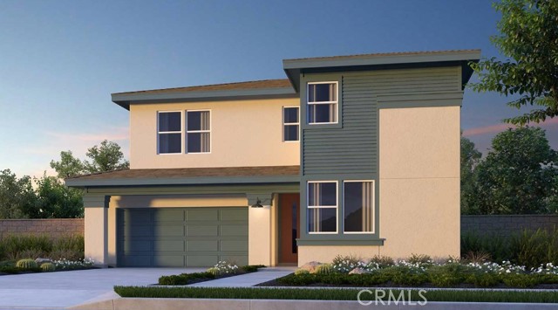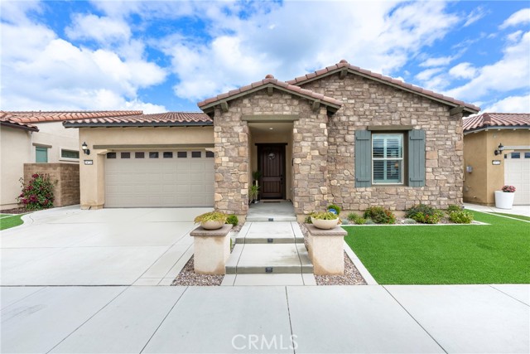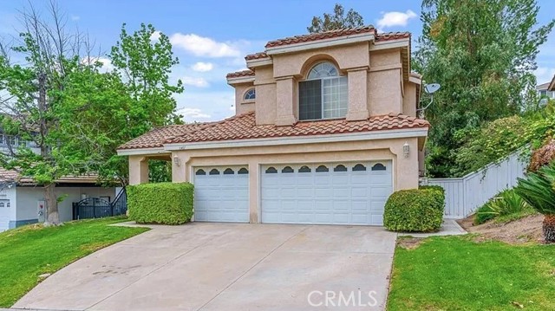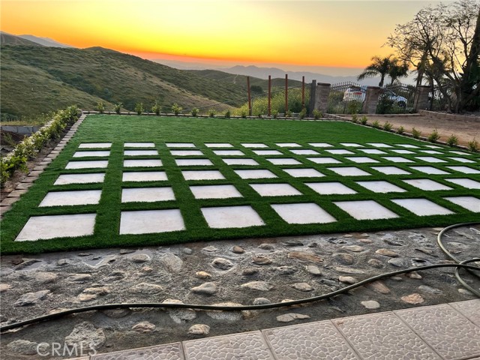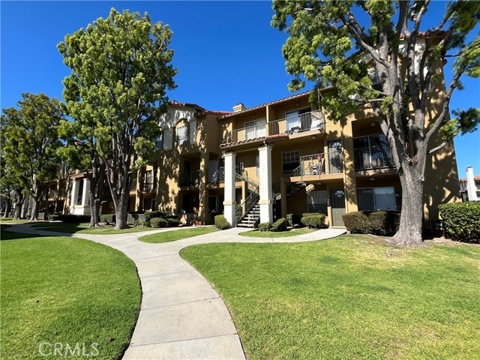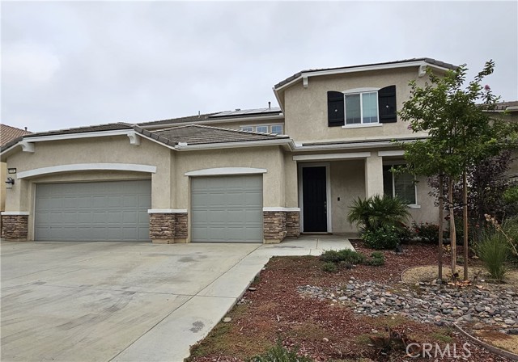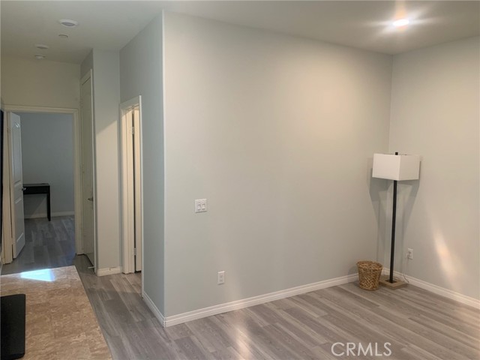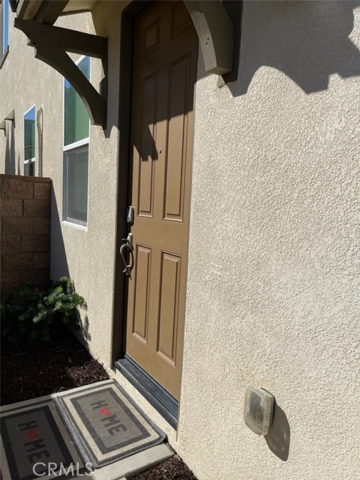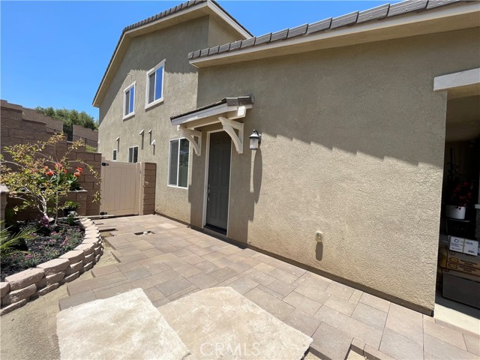
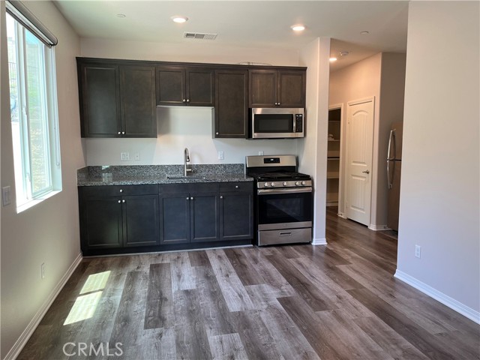
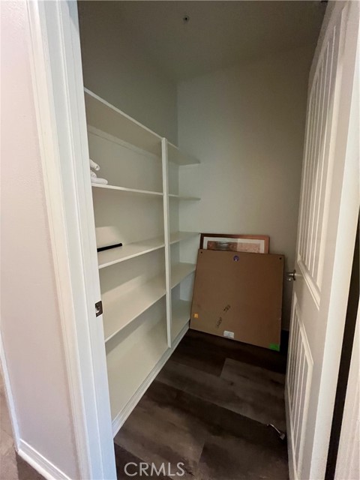
View Photos
11061 Guffey Ranch Way Corona, CA 92883
$2,000
Leased Price as of 06/25/2022
- 2 Beds
- 1 Baths
- 620 Sq.Ft.
Leased
Property Overview: 11061 Guffey Ranch Way Corona, CA has 2 bedrooms, 1 bathrooms, 620 living square feet and 10,424 square feet lot size. Call an Ardent Real Estate Group agent with any questions you may have.
Listed by Charlene Vanderwall | BRE #01032020 | Yorba Crest
Last checked: 1 minute ago |
Last updated: June 27th, 2022 |
Source CRMLS |
DOM: 5
Home details
- Lot Sq. Ft
- 10,424
- HOA Dues
- $0/mo
- Year built
- 2019
- Garage
- --
- Property Type:
- Single Family Home
- Status
- Leased
- MLS#
- SW22115096
- City
- Corona
- County
- Riverside
- Time on Site
- 718 days
Show More
Property Details for 11061 Guffey Ranch Way
Local Corona Agent
Loading...
Sale History for 11061 Guffey Ranch Way
Last leased for $2,000 on June 25th, 2022
-
June, 2022
-
Jun 25, 2022
Date
Leased
CRMLS: SW22115096
$2,000
Price
-
May 31, 2022
Date
Active
CRMLS: SW22115096
$2,200
Price
-
November, 2020
-
Nov 13, 2020
Date
Expired
CRMLS: WS20162964
$719,000
Price
-
Oct 6, 2020
Date
Active
CRMLS: WS20162964
$719,000
Price
-
Oct 1, 2020
Date
Active Under Contract
CRMLS: WS20162964
$719,000
Price
-
Sep 12, 2020
Date
Price Change
CRMLS: WS20162964
$719,000
Price
-
Sep 12, 2020
Date
Price Change
CRMLS: WS20162964
$720,000
Price
-
Sep 12, 2020
Date
Price Change
CRMLS: WS20162964
$719,000
Price
-
Aug 13, 2020
Date
Active
CRMLS: WS20162964
$700,000
Price
-
Listing provided courtesy of CRMLS
-
November, 2020
-
Nov 12, 2020
Date
Expired
CRMLS: WS20161458
$719,000
Price
-
Oct 6, 2020
Date
Active
CRMLS: WS20161458
$719,000
Price
-
Oct 1, 2020
Date
Active Under Contract
CRMLS: WS20161458
$719,000
Price
-
Sep 12, 2020
Date
Price Change
CRMLS: WS20161458
$719,000
Price
-
Sep 12, 2020
Date
Price Change
CRMLS: WS20161458
$720,000
Price
-
Aug 12, 2020
Date
Active
CRMLS: WS20161458
$700,000
Price
-
Listing provided courtesy of CRMLS
-
March, 2020
-
Mar 4, 2020
Date
Canceled
CRMLS: IG19280910
$500
Price
-
Dec 13, 2019
Date
Active
CRMLS: IG19280910
$500
Price
-
Listing provided courtesy of CRMLS
-
March, 2020
-
Mar 4, 2020
Date
Canceled
CRMLS: IG19280991
$500
Price
-
Dec 13, 2019
Date
Active
CRMLS: IG19280991
$500
Price
-
Listing provided courtesy of CRMLS
-
March, 2020
-
Mar 4, 2020
Date
Leased
CRMLS: IG19281180
$750
Price
-
Feb 28, 2020
Date
Pending
CRMLS: IG19281180
$750
Price
-
Dec 14, 2019
Date
Active
CRMLS: IG19281180
$750
Price
-
Listing provided courtesy of CRMLS
-
January, 2020
-
Jan 23, 2020
Date
Leased
CRMLS: IG19281029
$1,300
Price
-
Dec 14, 2019
Date
Active
CRMLS: IG19281029
$1,500
Price
-
Listing provided courtesy of CRMLS
-
October, 2019
-
Oct 18, 2019
Date
Sold (Public Records)
Public Records
$617,000
Price
Show More
Tax History for 11061 Guffey Ranch Way
Assessed Value (2020):
$616,890
| Year | Land Value | Improved Value | Assessed Value |
|---|---|---|---|
| 2020 | $75,000 | $541,890 | $616,890 |
Home Value Compared to the Market
This property vs the competition
About 11061 Guffey Ranch Way
Detailed summary of property
Public Facts for 11061 Guffey Ranch Way
Public county record property details
- Beds
- --
- Baths
- --
- Year built
- --
- Sq. Ft.
- --
- Lot Size
- 10,454
- Stories
- --
- Type
- Residential-Vacant Land
- Pool
- No
- Spa
- No
- County
- Riverside
- Lot#
- --
- APN
- 290-910-004
The source for these homes facts are from public records.
92883 Real Estate Sale History (Last 30 days)
Last 30 days of sale history and trends
Median List Price
$753,990
Median List Price/Sq.Ft.
$361
Median Sold Price
$770,005
Median Sold Price/Sq.Ft.
$345
Total Inventory
229
Median Sale to List Price %
98.97%
Avg Days on Market
40
Loan Type
Conventional (67.16%), FHA (7.46%), VA (8.96%), Cash (11.94%), Other (4.48%)
Thinking of Selling?
Is this your property?
Thinking of Selling?
Call, Text or Message
Thinking of Selling?
Call, Text or Message
Homes for Sale Near 11061 Guffey Ranch Way
Nearby Homes for Sale
Homes for Lease Near 11061 Guffey Ranch Way
Nearby Homes for Lease
Recently Leased Homes Near 11061 Guffey Ranch Way
Related Resources to 11061 Guffey Ranch Way
New Listings in 92883
Popular Zip Codes
Popular Cities
- Anaheim Hills Homes for Sale
- Brea Homes for Sale
- Fullerton Homes for Sale
- Huntington Beach Homes for Sale
- Irvine Homes for Sale
- La Habra Homes for Sale
- Long Beach Homes for Sale
- Los Angeles Homes for Sale
- Ontario Homes for Sale
- Placentia Homes for Sale
- Riverside Homes for Sale
- San Bernardino Homes for Sale
- Whittier Homes for Sale
- Yorba Linda Homes for Sale
- More Cities
Other Corona Resources
- Corona Homes for Sale
- Corona Townhomes for Sale
- Corona Condos for Sale
- Corona 1 Bedroom Homes for Sale
- Corona 2 Bedroom Homes for Sale
- Corona 3 Bedroom Homes for Sale
- Corona 4 Bedroom Homes for Sale
- Corona 5 Bedroom Homes for Sale
- Corona Single Story Homes for Sale
- Corona Homes for Sale with Pools
- Corona Homes for Sale with 3 Car Garages
- Corona New Homes for Sale
- Corona Homes for Sale with Large Lots
- Corona Cheapest Homes for Sale
- Corona Luxury Homes for Sale
- Corona Newest Listings for Sale
- Corona Homes Pending Sale
- Corona Recently Sold Homes
Based on information from California Regional Multiple Listing Service, Inc. as of 2019. This information is for your personal, non-commercial use and may not be used for any purpose other than to identify prospective properties you may be interested in purchasing. Display of MLS data is usually deemed reliable but is NOT guaranteed accurate by the MLS. Buyers are responsible for verifying the accuracy of all information and should investigate the data themselves or retain appropriate professionals. Information from sources other than the Listing Agent may have been included in the MLS data. Unless otherwise specified in writing, Broker/Agent has not and will not verify any information obtained from other sources. The Broker/Agent providing the information contained herein may or may not have been the Listing and/or Selling Agent.
