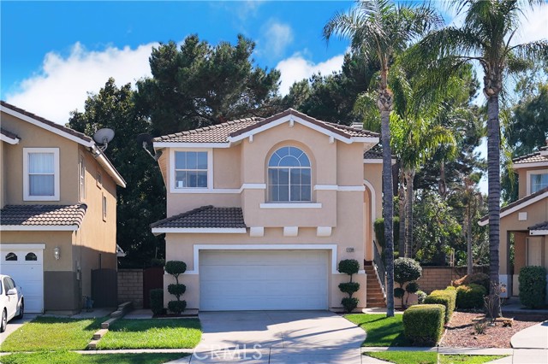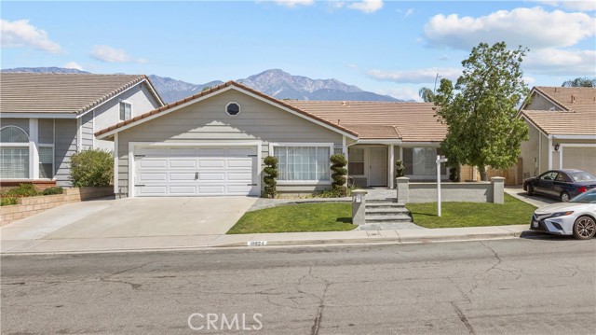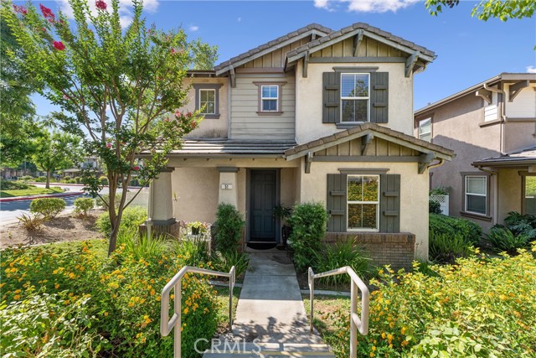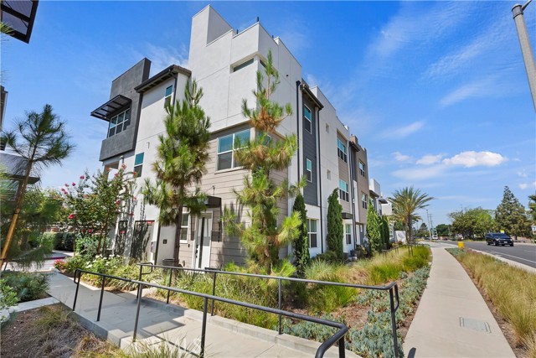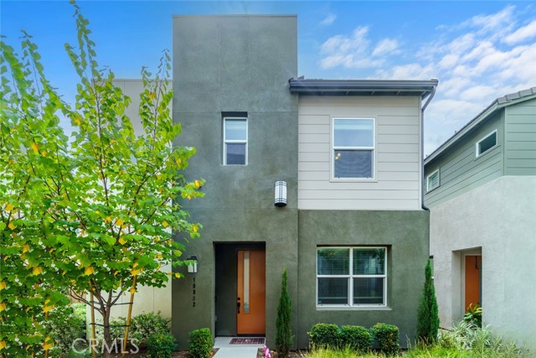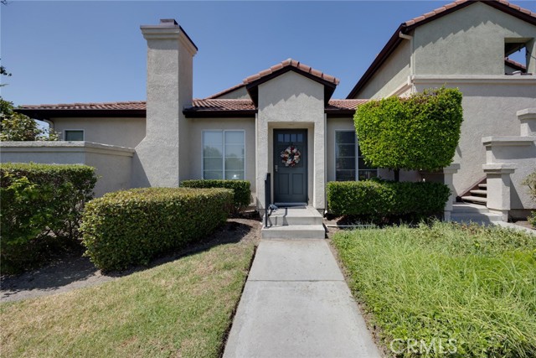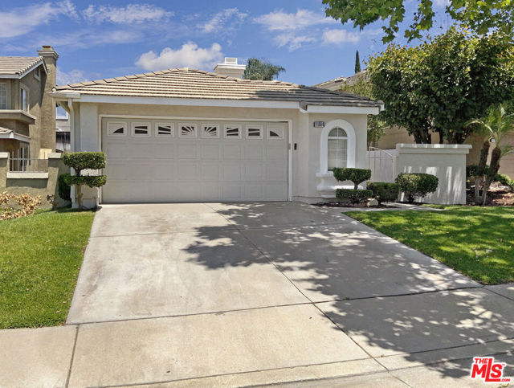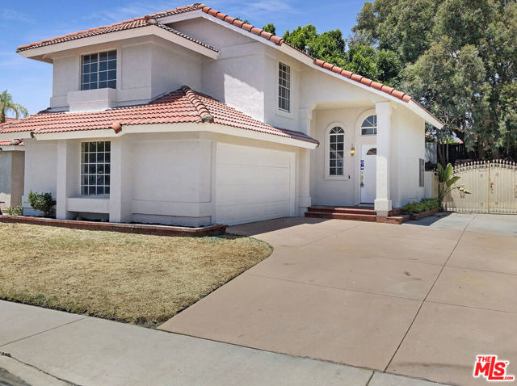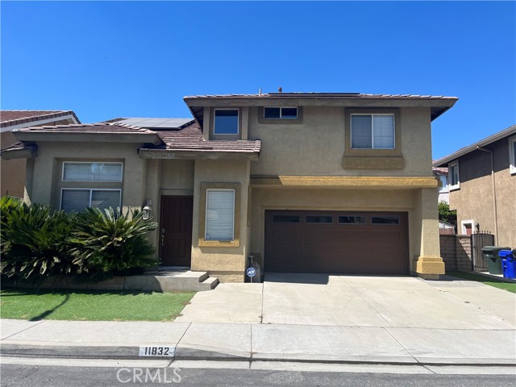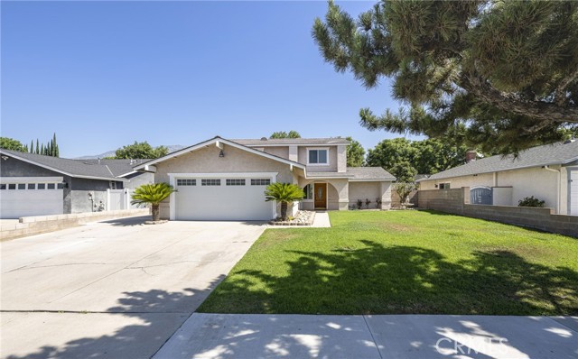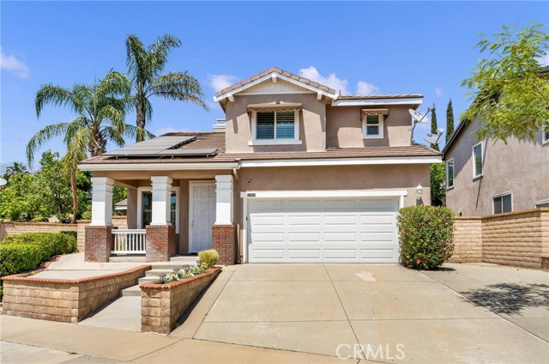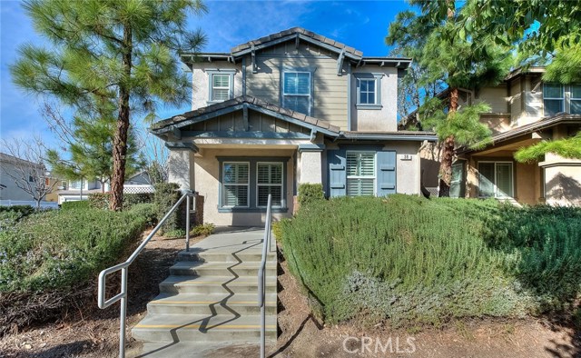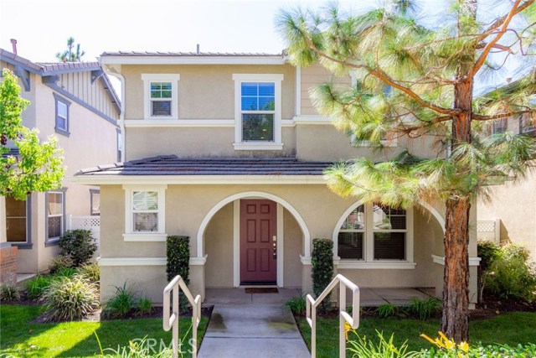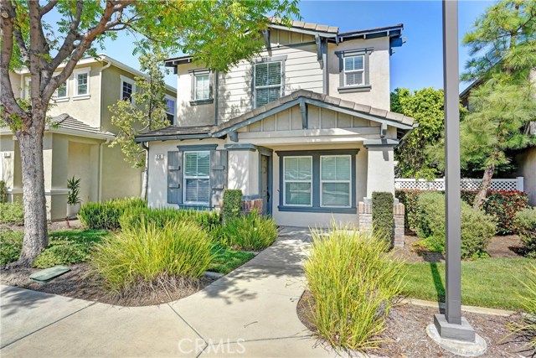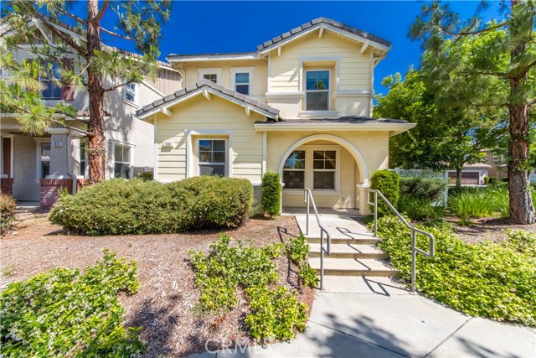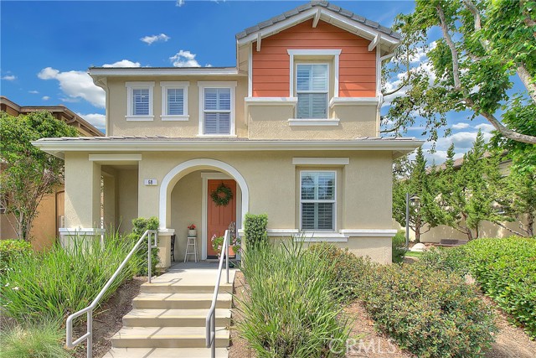
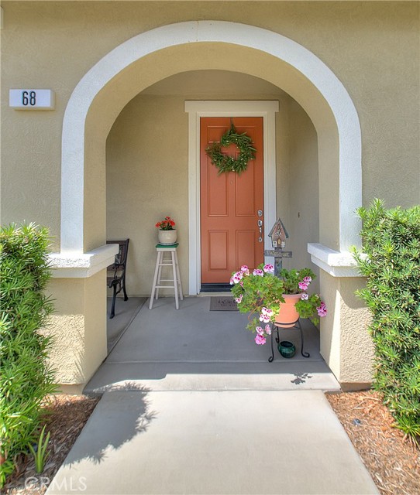
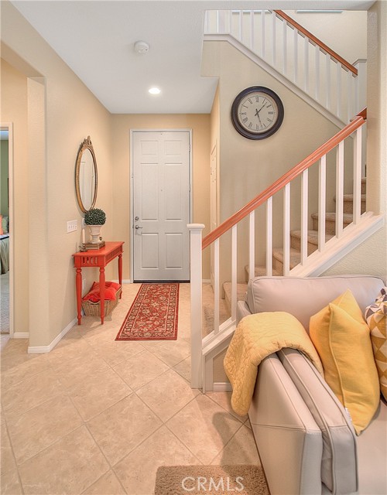
View Photos
11090 Mountain View Dr #68 Rancho Cucamonga, CA 91730
$710,000
Sold Price as of 06/23/2022
- 4 Beds
- 3 Baths
- 2,044 Sq.Ft.
Sold
Property Overview: 11090 Mountain View Dr #68 Rancho Cucamonga, CA has 4 bedrooms, 3 bathrooms, 2,044 living square feet and 2,200 square feet lot size. Call an Ardent Real Estate Group agent with any questions you may have.
Listed by DAN GRIFFITH | BRE #01221208 | REALTY WORLD ALL STARS
Last checked: 6 minutes ago |
Last updated: September 10th, 2022 |
Source CRMLS |
DOM: 8
Home details
- Lot Sq. Ft
- 2,200
- HOA Dues
- $260/mo
- Year built
- 2003
- Garage
- 2 Car
- Property Type:
- Single Family Home
- Status
- Sold
- MLS#
- CV22098665
- City
- Rancho Cucamonga
- County
- San Bernardino
- Time on Site
- 858 days
Show More
Virtual Tour
Use the following link to view this property's virtual tour:
Property Details for 11090 Mountain View Dr #68
Local Rancho Cucamonga Agent
Loading...
Sale History for 11090 Mountain View Dr #68
Last leased for $3,200 on September 9th, 2022
-
September, 2022
-
Sep 9, 2022
Date
Leased
CRMLS: AR22155263
$3,200
Price
-
Jul 14, 2022
Date
Active
CRMLS: AR22155263
$3,200
Price
-
Listing provided courtesy of CRMLS
-
June, 2022
-
Jun 23, 2022
Date
Sold
CRMLS: CV22098665
$710,000
Price
-
May 14, 2022
Date
Active
CRMLS: CV22098665
$719,000
Price
Show More
Tax History for 11090 Mountain View Dr #68
Recent tax history for this property
| Year | Land Value | Improved Value | Assessed Value |
|---|---|---|---|
| The tax history for this property will expand as we gather information for this property. | |||
Home Value Compared to the Market
This property vs the competition
About 11090 Mountain View Dr #68
Detailed summary of property
Public Facts for 11090 Mountain View Dr #68
Public county record property details
- Beds
- --
- Baths
- --
- Year built
- --
- Sq. Ft.
- --
- Lot Size
- --
- Stories
- --
- Type
- --
- Pool
- --
- Spa
- --
- County
- --
- Lot#
- --
- APN
- --
The source for these homes facts are from public records.
91730 Real Estate Sale History (Last 30 days)
Last 30 days of sale history and trends
Median List Price
$679,999
Median List Price/Sq.Ft.
$451
Median Sold Price
$675,000
Median Sold Price/Sq.Ft.
$450
Total Inventory
97
Median Sale to List Price %
102.58%
Avg Days on Market
24
Loan Type
Conventional (65.96%), FHA (12.77%), VA (0%), Cash (12.77%), Other (8.51%)
Thinking of Selling?
Is this your property?
Thinking of Selling?
Call, Text or Message
Thinking of Selling?
Call, Text or Message
Homes for Sale Near 11090 Mountain View Dr #68
Nearby Homes for Sale
Recently Sold Homes Near 11090 Mountain View Dr #68
Related Resources to 11090 Mountain View Dr #68
New Listings in 91730
Popular Zip Codes
Popular Cities
- Anaheim Hills Homes for Sale
- Brea Homes for Sale
- Corona Homes for Sale
- Fullerton Homes for Sale
- Huntington Beach Homes for Sale
- Irvine Homes for Sale
- La Habra Homes for Sale
- Long Beach Homes for Sale
- Los Angeles Homes for Sale
- Ontario Homes for Sale
- Placentia Homes for Sale
- Riverside Homes for Sale
- San Bernardino Homes for Sale
- Whittier Homes for Sale
- Yorba Linda Homes for Sale
- More Cities
Other Rancho Cucamonga Resources
- Rancho Cucamonga Homes for Sale
- Rancho Cucamonga Townhomes for Sale
- Rancho Cucamonga Condos for Sale
- Rancho Cucamonga 1 Bedroom Homes for Sale
- Rancho Cucamonga 2 Bedroom Homes for Sale
- Rancho Cucamonga 3 Bedroom Homes for Sale
- Rancho Cucamonga 4 Bedroom Homes for Sale
- Rancho Cucamonga 5 Bedroom Homes for Sale
- Rancho Cucamonga Single Story Homes for Sale
- Rancho Cucamonga Homes for Sale with Pools
- Rancho Cucamonga Homes for Sale with 3 Car Garages
- Rancho Cucamonga New Homes for Sale
- Rancho Cucamonga Homes for Sale with Large Lots
- Rancho Cucamonga Cheapest Homes for Sale
- Rancho Cucamonga Luxury Homes for Sale
- Rancho Cucamonga Newest Listings for Sale
- Rancho Cucamonga Homes Pending Sale
- Rancho Cucamonga Recently Sold Homes
Based on information from California Regional Multiple Listing Service, Inc. as of 2019. This information is for your personal, non-commercial use and may not be used for any purpose other than to identify prospective properties you may be interested in purchasing. Display of MLS data is usually deemed reliable but is NOT guaranteed accurate by the MLS. Buyers are responsible for verifying the accuracy of all information and should investigate the data themselves or retain appropriate professionals. Information from sources other than the Listing Agent may have been included in the MLS data. Unless otherwise specified in writing, Broker/Agent has not and will not verify any information obtained from other sources. The Broker/Agent providing the information contained herein may or may not have been the Listing and/or Selling Agent.

