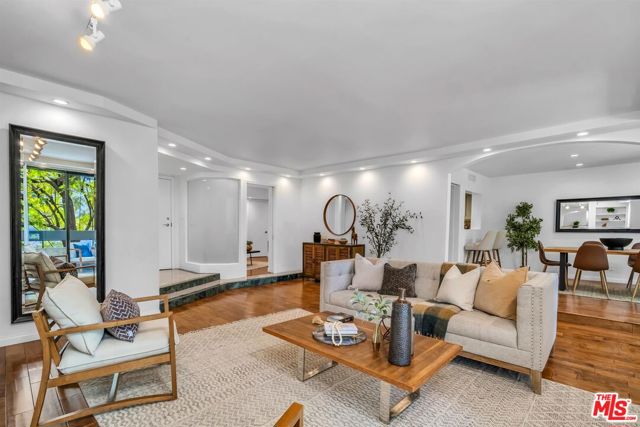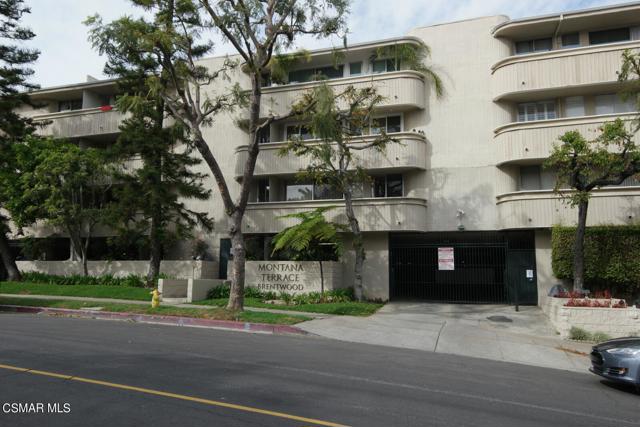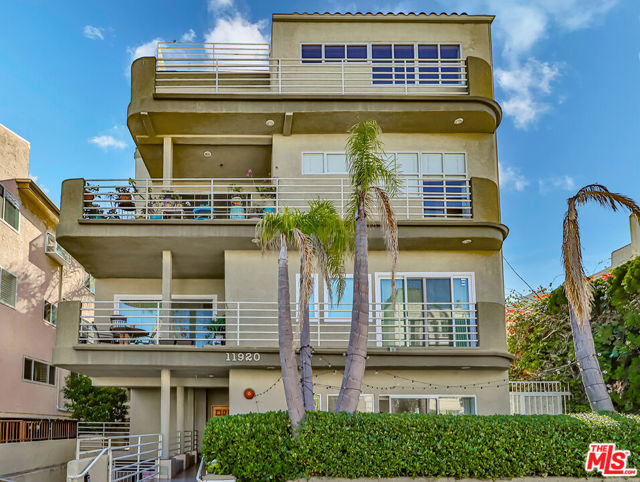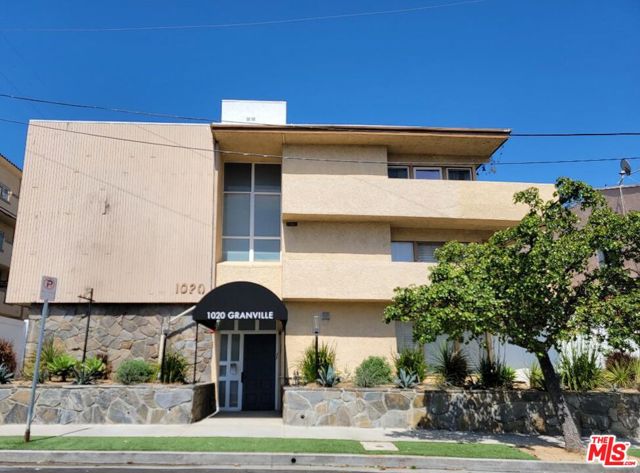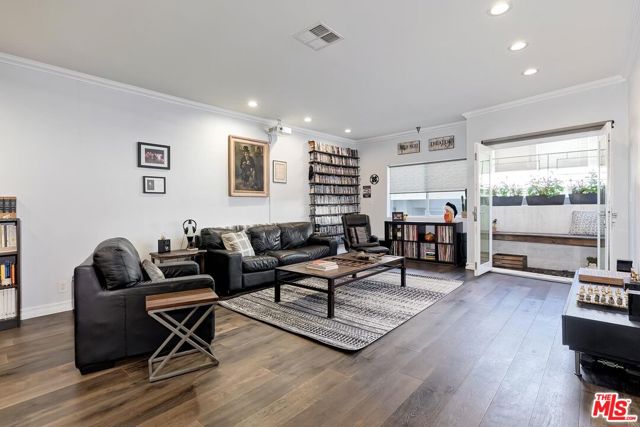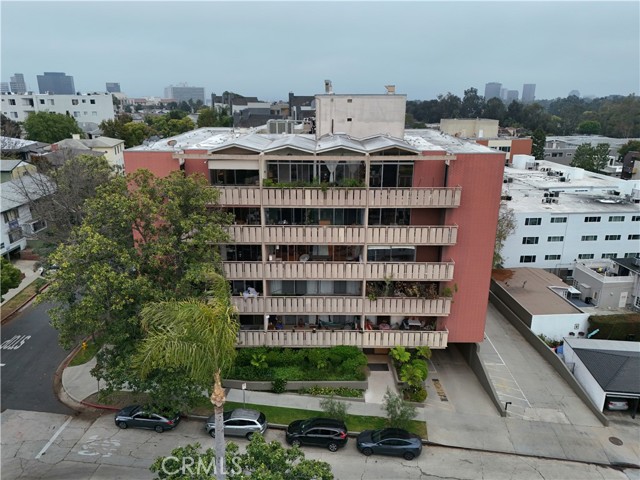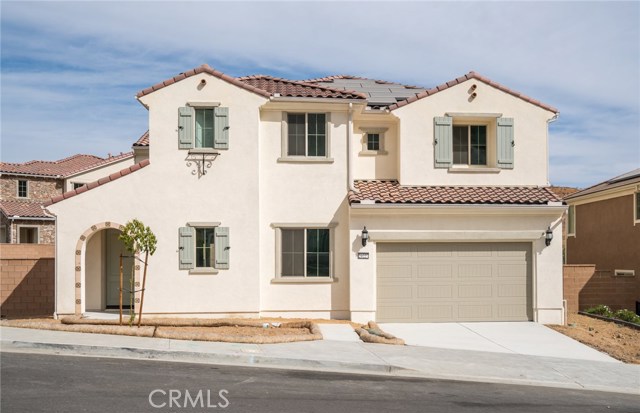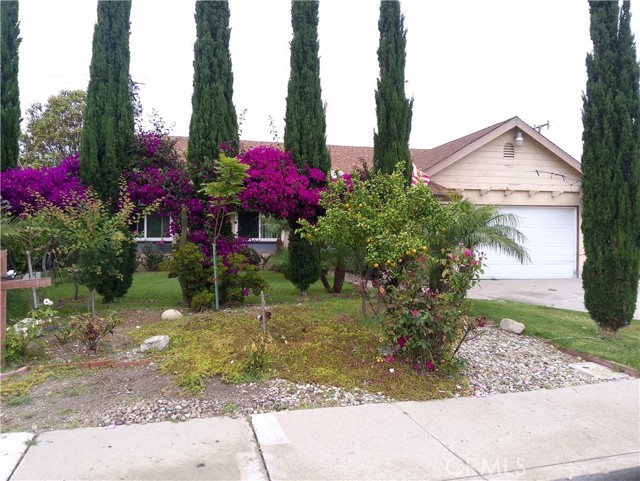
Open Today 11am-2pm
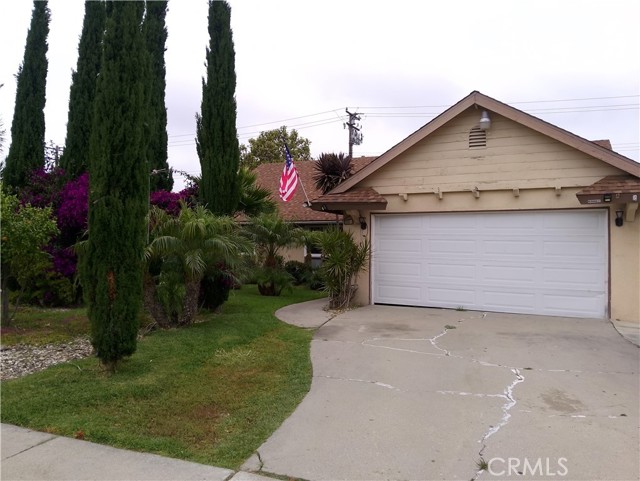
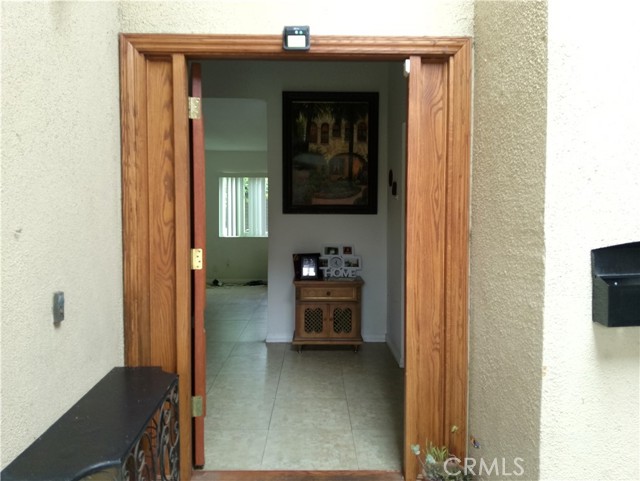
View Photos
1111 Devonshire Dr Oxnard, CA 93030
$799,900
- 6 Beds
- 1.5 Baths
- 2,240 Sq.Ft.
For Sale
Property Overview: 1111 Devonshire Dr Oxnard, CA has 6 bedrooms, 1.5 bathrooms, 2,240 living square feet and 7,240 square feet lot size. Call an Ardent Real Estate Group agent to verify current availability of this home or with any questions you may have.
Listed by Samantha Thammavongsa | BRE #01974537 | KAM Financial & Realty, Inc.
Last checked: 14 minutes ago |
Last updated: June 28th, 2024 |
Source CRMLS |
DOM: 9
Get a $2,400 Cash Reward
New
Buy this home with Ardent Real Estate Group and get $2,400 back.
Call/Text (714) 706-1823
Home details
- Lot Sq. Ft
- 7,240
- HOA Dues
- $0/mo
- Year built
- 1965
- Garage
- 5 Car
- Property Type:
- Single Family Home
- Status
- Active
- MLS#
- PW24124170
- City
- Oxnard
- County
- Ventura
- Time on Site
- 9 days
Show More
Open Houses for 1111 Devonshire Dr
Saturday, Jun 29th:
11:00am-2:00pm
Schedule Tour
Loading...
Property Details for 1111 Devonshire Dr
Local Oxnard Agent
Loading...
Sale History for 1111 Devonshire Dr
Last sold for $460,000 on July 2nd, 2015
-
June, 2024
-
Jun 20, 2024
Date
Active
CRMLS: PW24124170
$799,900
Price
-
July, 2015
-
Jul 2, 2015
Date
Sold (Public Records)
Public Records
$460,000
Price
-
April, 2015
-
Apr 2, 2015
Date
Price Change
CRMLS: V0-215004809
$479,900
Price
-
Listing provided courtesy of CRMLS
-
April, 2013
-
Apr 24, 2013
Date
Sold (Public Records)
Public Records
$332,000
Price
Show More
Tax History for 1111 Devonshire Dr
Assessed Value (2020):
$497,917
| Year | Land Value | Improved Value | Assessed Value |
|---|---|---|---|
| 2020 | $323,646 | $174,271 | $497,917 |
Home Value Compared to the Market
This property vs the competition
About 1111 Devonshire Dr
Detailed summary of property
Public Facts for 1111 Devonshire Dr
Public county record property details
- Beds
- 4
- Baths
- 3
- Year built
- 1965
- Sq. Ft.
- 2,240
- Lot Size
- 7,240
- Stories
- 2
- Type
- Single Family Residential
- Pool
- No
- Spa
- No
- County
- Ventura
- Lot#
- 9
- APN
- 200-0-162-095
The source for these homes facts are from public records.
93030 Real Estate Sale History (Last 30 days)
Last 30 days of sale history and trends
Median List Price
$700,000
Median List Price/Sq.Ft.
$464
Median Sold Price
$700,000
Median Sold Price/Sq.Ft.
$463
Total Inventory
41
Median Sale to List Price %
100%
Avg Days on Market
61
Loan Type
Conventional (53.33%), FHA (13.33%), VA (13.33%), Cash (20%), Other (0%)
Tour This Home
Buy with Ardent Real Estate Group and save $2,400.
Contact Jon
Oxnard Agent
Call, Text or Message
Oxnard Agent
Call, Text or Message
Get a $2,400 Cash Reward
New
Buy this home with Ardent Real Estate Group and get $2,400 back.
Call/Text (714) 706-1823
Homes for Sale Near 1111 Devonshire Dr
Nearby Homes for Sale
Recently Sold Homes Near 1111 Devonshire Dr
Related Resources to 1111 Devonshire Dr
New Listings in 93030
Popular Zip Codes
Popular Cities
- Anaheim Hills Homes for Sale
- Brea Homes for Sale
- Corona Homes for Sale
- Fullerton Homes for Sale
- Huntington Beach Homes for Sale
- Irvine Homes for Sale
- La Habra Homes for Sale
- Long Beach Homes for Sale
- Los Angeles Homes for Sale
- Ontario Homes for Sale
- Placentia Homes for Sale
- Riverside Homes for Sale
- San Bernardino Homes for Sale
- Whittier Homes for Sale
- Yorba Linda Homes for Sale
- More Cities
Other Oxnard Resources
- Oxnard Homes for Sale
- Oxnard Townhomes for Sale
- Oxnard Condos for Sale
- Oxnard 1 Bedroom Homes for Sale
- Oxnard 2 Bedroom Homes for Sale
- Oxnard 3 Bedroom Homes for Sale
- Oxnard 4 Bedroom Homes for Sale
- Oxnard 5 Bedroom Homes for Sale
- Oxnard Single Story Homes for Sale
- Oxnard Homes for Sale with Pools
- Oxnard Homes for Sale with 3 Car Garages
- Oxnard New Homes for Sale
- Oxnard Homes for Sale with Large Lots
- Oxnard Cheapest Homes for Sale
- Oxnard Luxury Homes for Sale
- Oxnard Newest Listings for Sale
- Oxnard Homes Pending Sale
- Oxnard Recently Sold Homes
Based on information from California Regional Multiple Listing Service, Inc. as of 2019. This information is for your personal, non-commercial use and may not be used for any purpose other than to identify prospective properties you may be interested in purchasing. Display of MLS data is usually deemed reliable but is NOT guaranteed accurate by the MLS. Buyers are responsible for verifying the accuracy of all information and should investigate the data themselves or retain appropriate professionals. Information from sources other than the Listing Agent may have been included in the MLS data. Unless otherwise specified in writing, Broker/Agent has not and will not verify any information obtained from other sources. The Broker/Agent providing the information contained herein may or may not have been the Listing and/or Selling Agent.
