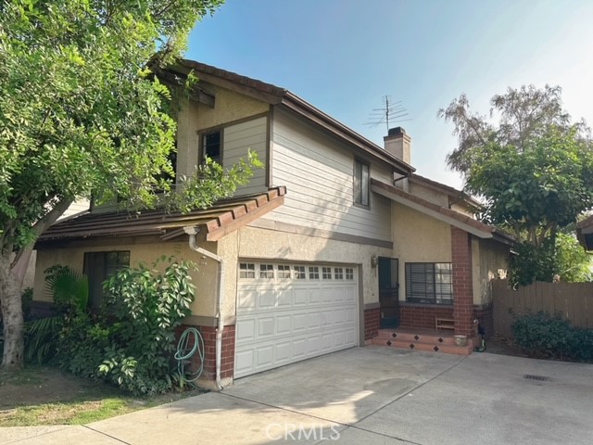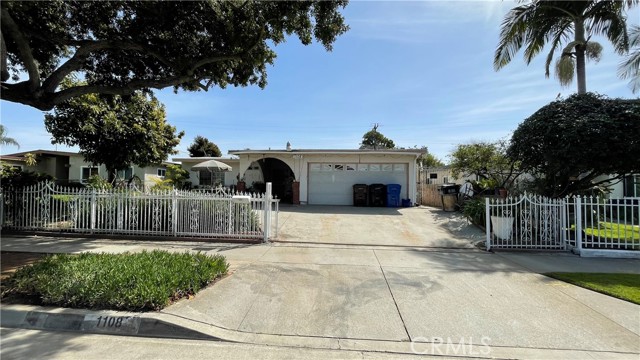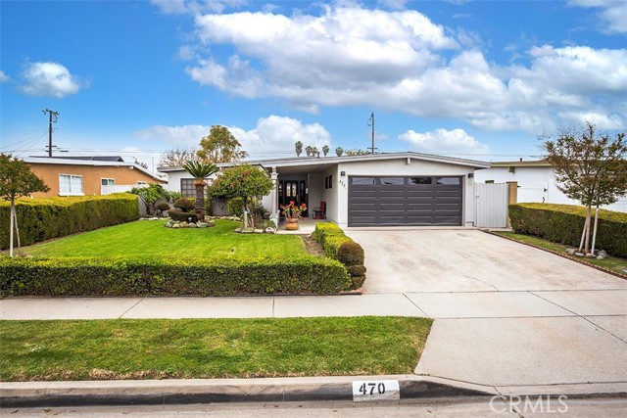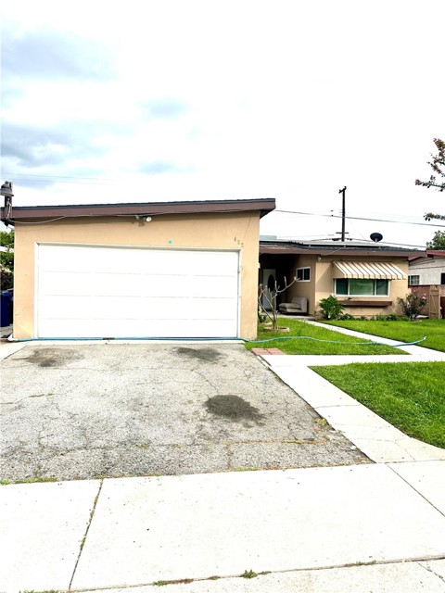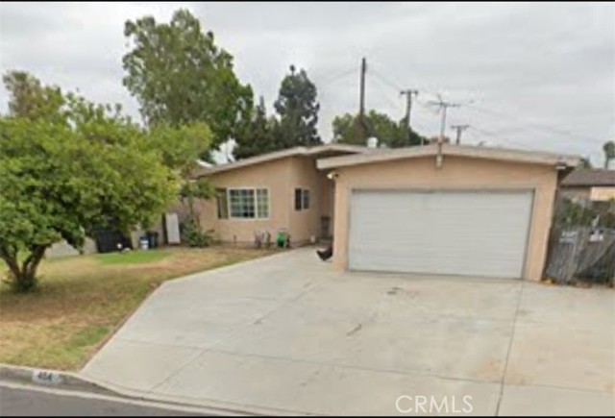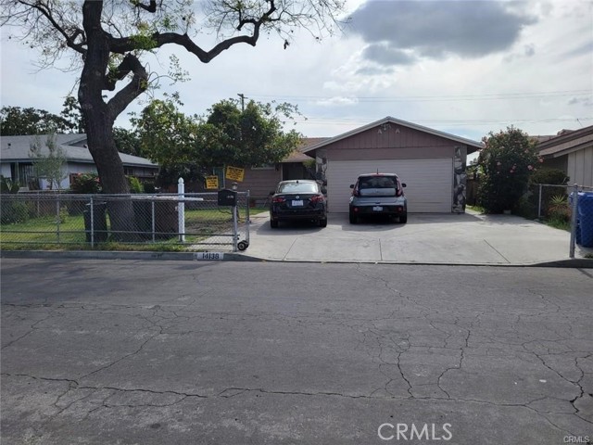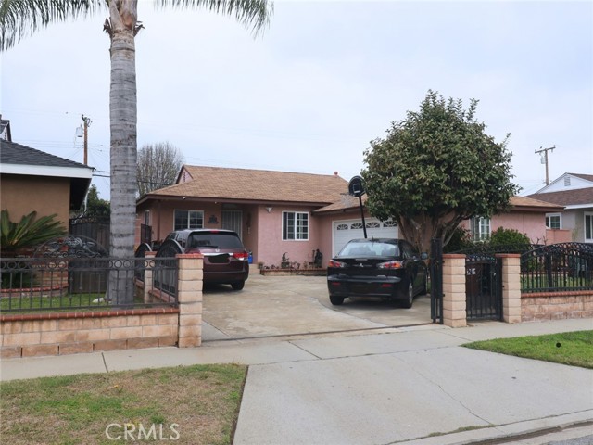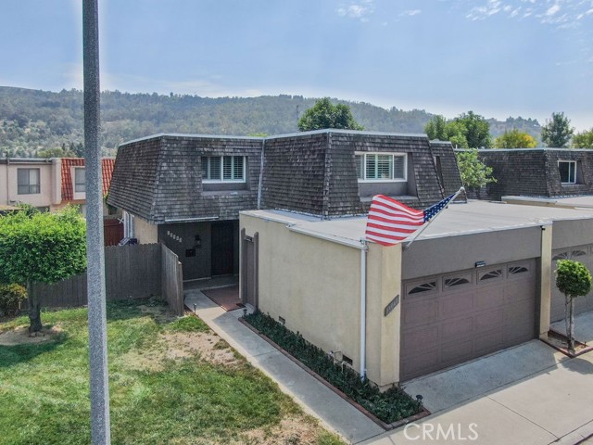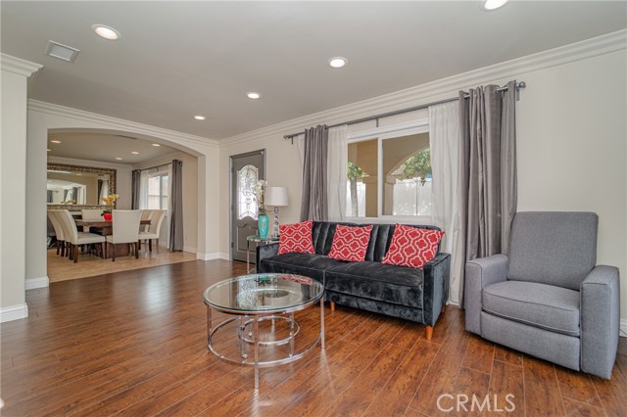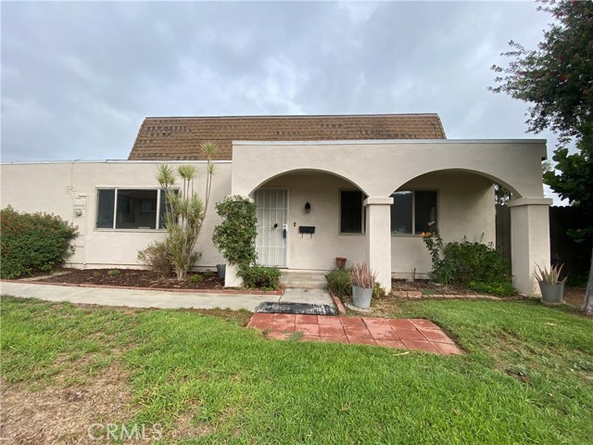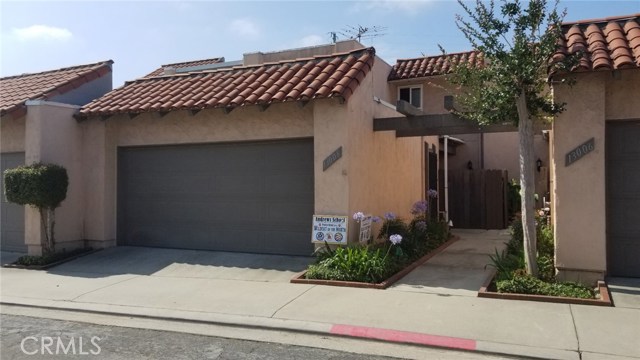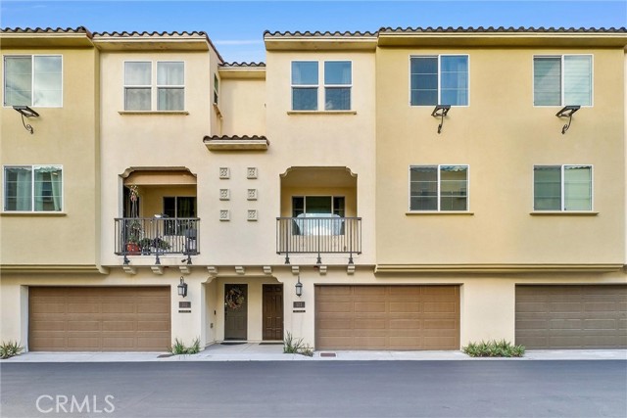
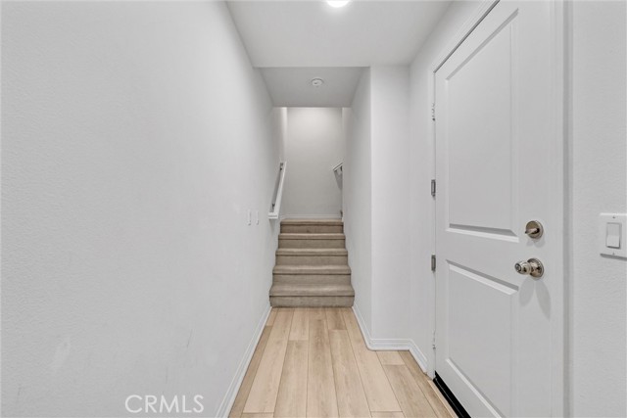
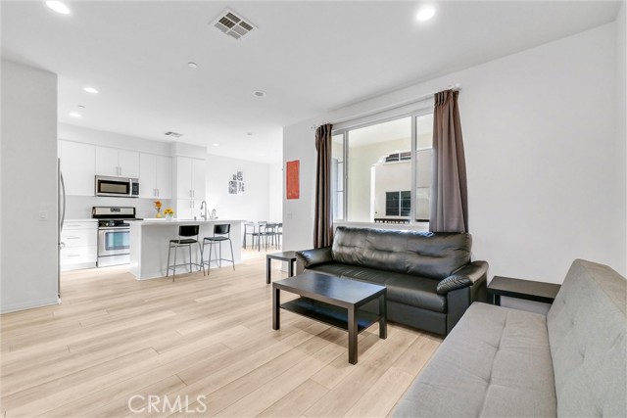
View Photos
11123 Legion Loop #103 El Monte, CA 91731
$660,000
- 2 Beds
- 2.5 Baths
- 1,328 Sq.Ft.
For Sale
Property Overview: 11123 Legion Loop #103 El Monte, CA has 2 bedrooms, 2.5 bathrooms, 1,328 living square feet and 1,328 square feet lot size. Call an Ardent Real Estate Group agent to verify current availability of this home or with any questions you may have.
Listed by QIANG ZHANG | BRE #01403183 | Harvest Realty Development
Last checked: 2 minutes ago |
Last updated: April 19th, 2024 |
Source CRMLS |
DOM: 73
Get a $1,980 Cash Reward
New
Buy this home with Ardent Real Estate Group and get $1,980 back.
Call/Text (714) 706-1823
Home details
- Lot Sq. Ft
- 1,328
- HOA Dues
- $328/mo
- Year built
- 2018
- Garage
- 2 Car
- Property Type:
- Townhouse
- Status
- Active
- MLS#
- OC24030309
- City
- El Monte
- County
- Los Angeles
- Time on Site
- 75 days
Show More
Open Houses for 11123 Legion Loop #103
No upcoming open houses
Schedule Tour
Loading...
Property Details for 11123 Legion Loop #103
Local El Monte Agent
Loading...
Sale History for 11123 Legion Loop #103
Last leased for $2,600 on January 13th, 2023
-
February, 2024
-
Feb 12, 2024
Date
Active
CRMLS: OC24030309
$660,000
Price
-
January, 2023
-
Jan 13, 2023
Date
Leased
CRMLS: WS22261115
$2,600
Price
-
Dec 30, 2022
Date
Active
CRMLS: WS22261115
$2,600
Price
-
Listing provided courtesy of CRMLS
-
April, 2020
-
Apr 27, 2020
Date
Leased
CRMLS: WS20065945
$2,500
Price
-
Apr 4, 2020
Date
Price Change
CRMLS: WS20065945
$2,400
Price
-
Mar 30, 2020
Date
Active
CRMLS: WS20065945
$2,500
Price
-
Listing provided courtesy of CRMLS
-
February, 2020
-
Feb 6, 2020
Date
Leased
CRMLS: WS19281041
$2,500
Price
-
Dec 16, 2019
Date
Active
CRMLS: WS19281041
$2,500
Price
-
Listing provided courtesy of CRMLS
-
April, 2019
-
Apr 18, 2019
Date
Sold (Public Records)
Public Records
$450,000
Price
-
August, 2018
-
Aug 8, 2018
Date
Canceled
CRMLS: OC18091150
$473,990
Price
-
Aug 8, 2018
Date
Withdrawn
CRMLS: OC18091150
$473,990
Price
-
Apr 20, 2018
Date
Active
CRMLS: OC18091150
$473,990
Price
-
Listing provided courtesy of CRMLS
Show More
Tax History for 11123 Legion Loop #103
Assessed Value (2020):
$459,000
| Year | Land Value | Improved Value | Assessed Value |
|---|---|---|---|
| 2020 | $229,500 | $229,500 | $459,000 |
Home Value Compared to the Market
This property vs the competition
About 11123 Legion Loop #103
Detailed summary of property
Public Facts for 11123 Legion Loop #103
Public county record property details
- Beds
- 2
- Baths
- 3
- Year built
- 2018
- Sq. Ft.
- 1,328
- Lot Size
- 20,315
- Stories
- --
- Type
- Condominium Unit (Residential)
- Pool
- No
- Spa
- No
- County
- Los Angeles
- Lot#
- 1
- APN
- 8568-032-053
The source for these homes facts are from public records.
91731 Real Estate Sale History (Last 30 days)
Last 30 days of sale history and trends
Median List Price
$699,999
Median List Price/Sq.Ft.
$517
Median Sold Price
$850,000
Median Sold Price/Sq.Ft.
$535
Total Inventory
10
Median Sale to List Price %
103.03%
Avg Days on Market
11
Loan Type
Conventional (25%), FHA (0%), VA (0%), Cash (25%), Other (50%)
Tour This Home
Buy with Ardent Real Estate Group and save $1,980.
Contact Jon
El Monte Agent
Call, Text or Message
El Monte Agent
Call, Text or Message
Get a $1,980 Cash Reward
New
Buy this home with Ardent Real Estate Group and get $1,980 back.
Call/Text (714) 706-1823
Homes for Sale Near 11123 Legion Loop #103
Nearby Homes for Sale
Recently Sold Homes Near 11123 Legion Loop #103
Related Resources to 11123 Legion Loop #103
New Listings in 91731
Popular Zip Codes
Popular Cities
- Anaheim Hills Homes for Sale
- Brea Homes for Sale
- Corona Homes for Sale
- Fullerton Homes for Sale
- Huntington Beach Homes for Sale
- Irvine Homes for Sale
- La Habra Homes for Sale
- Long Beach Homes for Sale
- Los Angeles Homes for Sale
- Ontario Homes for Sale
- Placentia Homes for Sale
- Riverside Homes for Sale
- San Bernardino Homes for Sale
- Whittier Homes for Sale
- Yorba Linda Homes for Sale
- More Cities
Other El Monte Resources
- El Monte Homes for Sale
- El Monte Townhomes for Sale
- El Monte Condos for Sale
- El Monte 1 Bedroom Homes for Sale
- El Monte 2 Bedroom Homes for Sale
- El Monte 3 Bedroom Homes for Sale
- El Monte 4 Bedroom Homes for Sale
- El Monte 5 Bedroom Homes for Sale
- El Monte Single Story Homes for Sale
- El Monte Homes for Sale with Pools
- El Monte Homes for Sale with 3 Car Garages
- El Monte New Homes for Sale
- El Monte Homes for Sale with Large Lots
- El Monte Cheapest Homes for Sale
- El Monte Luxury Homes for Sale
- El Monte Newest Listings for Sale
- El Monte Homes Pending Sale
- El Monte Recently Sold Homes
Based on information from California Regional Multiple Listing Service, Inc. as of 2019. This information is for your personal, non-commercial use and may not be used for any purpose other than to identify prospective properties you may be interested in purchasing. Display of MLS data is usually deemed reliable but is NOT guaranteed accurate by the MLS. Buyers are responsible for verifying the accuracy of all information and should investigate the data themselves or retain appropriate professionals. Information from sources other than the Listing Agent may have been included in the MLS data. Unless otherwise specified in writing, Broker/Agent has not and will not verify any information obtained from other sources. The Broker/Agent providing the information contained herein may or may not have been the Listing and/or Selling Agent.
