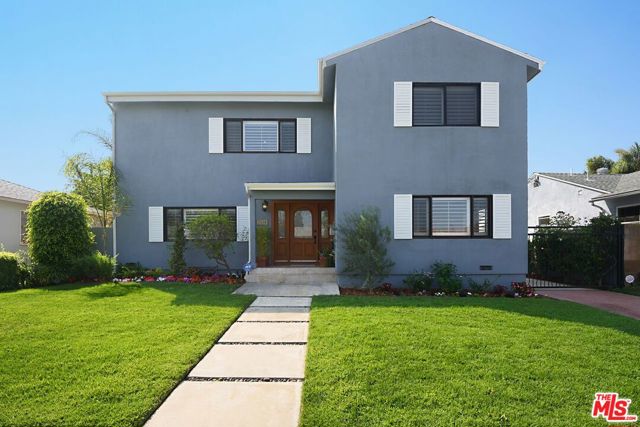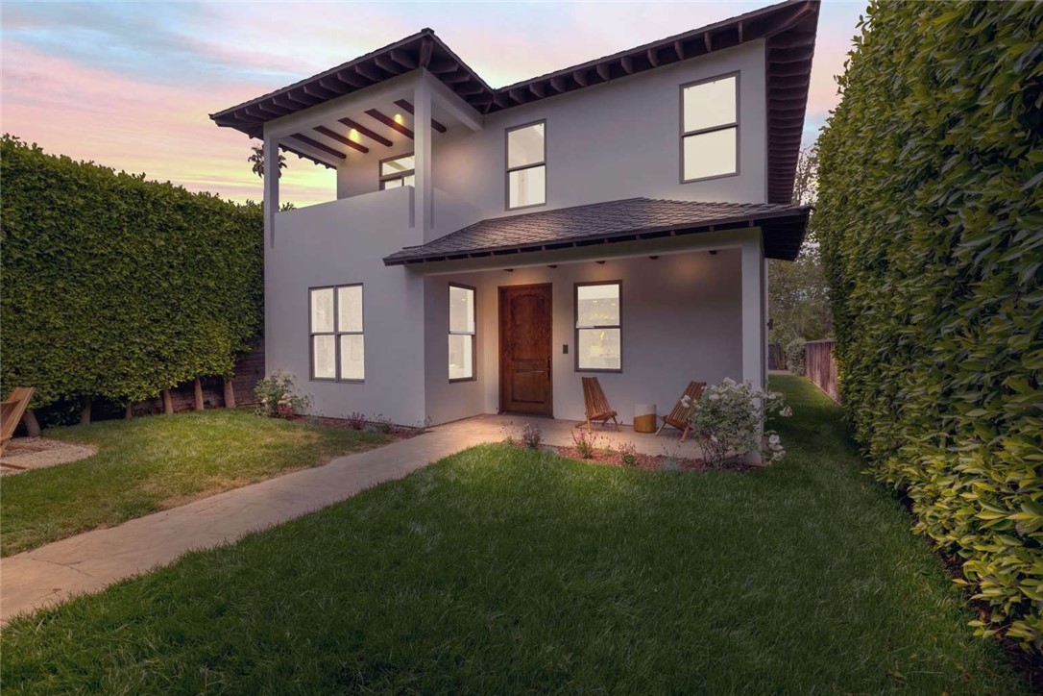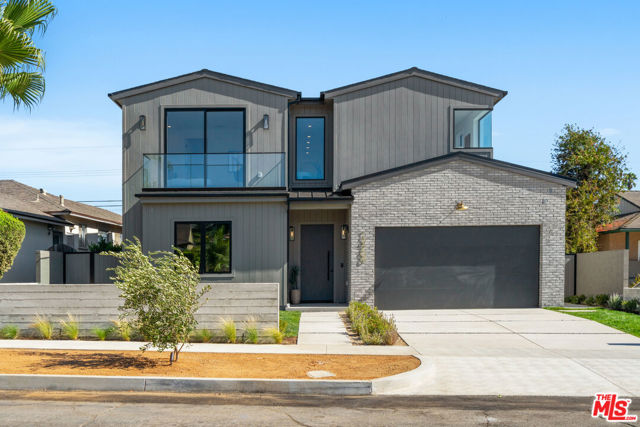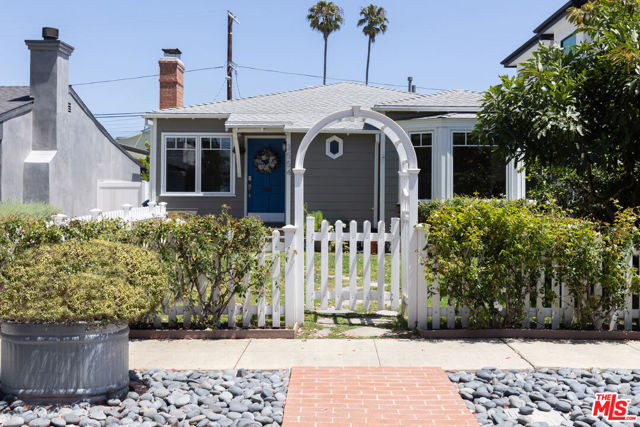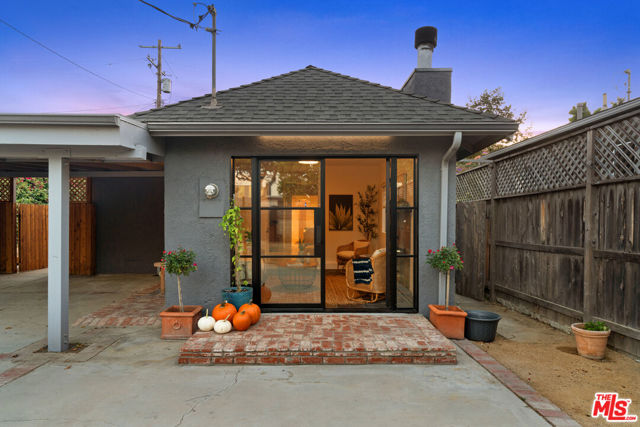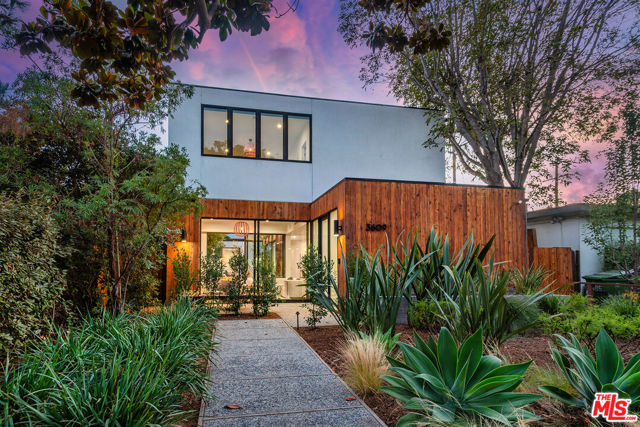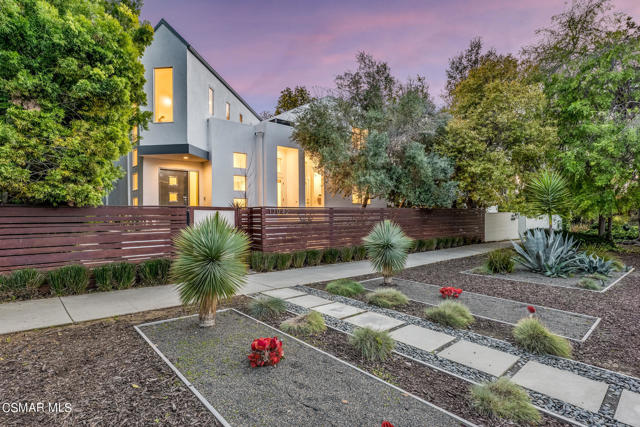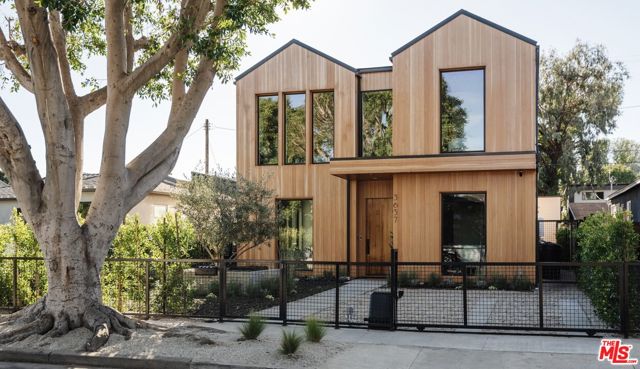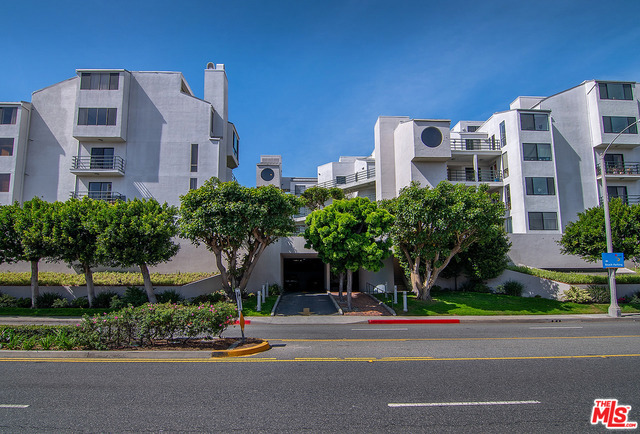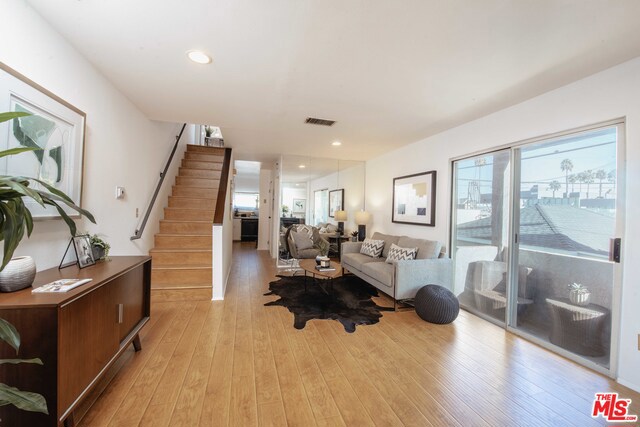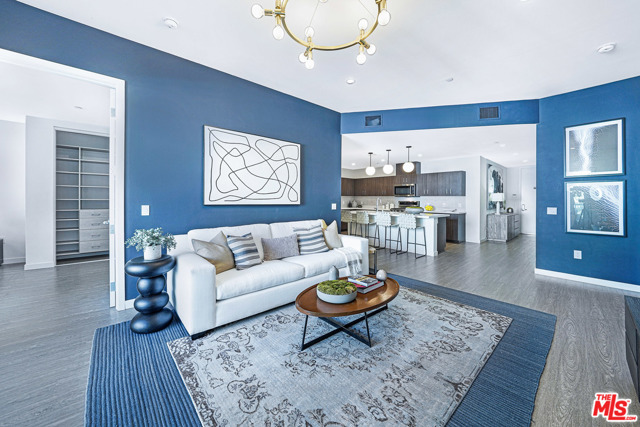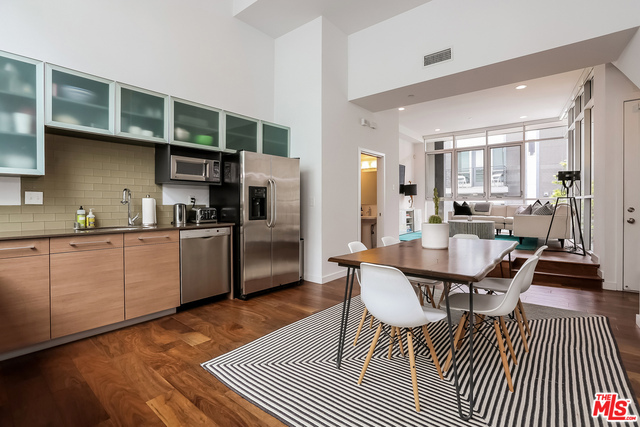1113 Electric Ave #13 Venice, CA 90291
$389,000
Sold Price as of 02/23/2001
- 1 Beds
- 1 Baths
- 1,183 Sq.Ft.
Off Market
Property Overview: 1113 Electric Ave #13 Venice, CA has 1 bedrooms, 1 bathrooms, 1,183 living square feet and 14,390 square feet lot size. Call an Ardent Real Estate Group agent with any questions you may have.
Home Value Compared to the Market
Refinance your Current Mortgage and Save
Save $
You could be saving money by taking advantage of a lower rate and reducing your monthly payment. See what current rates are at and get a free no-obligation quote on today's refinance rates.
Local Venice Agent
Loading...
Sale History for 1113 Electric Ave #13
Last leased for $5,300 on February 3rd, 2021
-
February, 2021
-
Feb 4, 2021
Date
Leased
CRMLS: 21679832
$5,300
Price
-
Jan 23, 2021
Date
Active
CRMLS: 21679832
$5,600
Price
-
Listing provided courtesy of CRMLS
-
February, 2019
-
Feb 26, 2019
Date
Leased
CRMLS: 19426202
$5,600
Price
-
Jan 27, 2019
Date
Active
CRMLS: 19426202
$5,700
Price
-
Listing provided courtesy of CRMLS
-
September, 2017
-
Sep 24, 2017
Date
Leased
CRMLS: 17222758
$5,000
Price
-
Aug 9, 2017
Date
Price Change
CRMLS: 17222758
$5,400
Price
-
Aug 2, 2017
Date
Price Change
CRMLS: 17222758
$5,900
Price
-
Jul 19, 2017
Date
Price Change
CRMLS: 17222758
$6,200
Price
-
Jul 3, 2017
Date
Price Change
CRMLS: 17222758
$6,600
Price
-
Jun 1, 2017
Date
Active
CRMLS: 17222758
$6,800
Price
-
Listing provided courtesy of CRMLS
-
February, 2001
-
Feb 23, 2001
Date
Sold (Public Records)
Public Records
$389,000
Price
Show More
Tax History for 1113 Electric Ave #13
Assessed Value (2020):
$535,956
| Year | Land Value | Improved Value | Assessed Value |
|---|---|---|---|
| 2020 | $289,336 | $246,620 | $535,956 |
About 1113 Electric Ave #13
Detailed summary of property
Public Facts for 1113 Electric Ave #13
Public county record property details
- Beds
- 1
- Baths
- 1
- Year built
- 2000
- Sq. Ft.
- 1,183
- Lot Size
- 14,390
- Stories
- --
- Type
- Condominium Unit (Residential)
- Pool
- No
- Spa
- No
- County
- Los Angeles
- Lot#
- 1
- APN
- 4239-022-051
The source for these homes facts are from public records.
90291 Real Estate Sale History (Last 30 days)
Last 30 days of sale history and trends
Median List Price
$2,495,000
Median List Price/Sq.Ft.
$1,228
Median Sold Price
$2,280,000
Median Sold Price/Sq.Ft.
$1,255
Total Inventory
173
Median Sale to List Price %
99.35%
Avg Days on Market
64
Loan Type
Conventional (0%), FHA (0%), VA (0%), Cash (8.33%), Other (16.67%)
Thinking of Selling?
Is this your property?
Thinking of Selling?
Call, Text or Message
Thinking of Selling?
Call, Text or Message
Refinance your Current Mortgage and Save
Save $
You could be saving money by taking advantage of a lower rate and reducing your monthly payment. See what current rates are at and get a free no-obligation quote on today's refinance rates.
Homes for Sale Near 1113 Electric Ave #13
Nearby Homes for Sale
Recently Sold Homes Near 1113 Electric Ave #13
Nearby Homes to 1113 Electric Ave #13
Data from public records.
1 Beds |
1 Baths |
1,210 Sq. Ft.
1 Beds |
1 Baths |
1,329 Sq. Ft.
1 Beds |
1 Baths |
1,211 Sq. Ft.
1 Beds |
1 Baths |
1,205 Sq. Ft.
2 Beds |
3 Baths |
1,930 Sq. Ft.
4 Beds |
4 Baths |
1,802 Sq. Ft.
-- Beds |
-- Baths |
-- Sq. Ft.
-- Beds |
-- Baths |
2,400 Sq. Ft.
4 Beds |
3 Baths |
2,100 Sq. Ft.
-- Beds |
-- Baths |
4,200 Sq. Ft.
-- Beds |
-- Baths |
3,200 Sq. Ft.
2 Beds |
1 Baths |
996 Sq. Ft.
Related Resources to 1113 Electric Ave #13
New Listings in 90291
Popular Zip Codes
Popular Cities
- Anaheim Hills Homes for Sale
- Brea Homes for Sale
- Corona Homes for Sale
- Fullerton Homes for Sale
- Huntington Beach Homes for Sale
- Irvine Homes for Sale
- La Habra Homes for Sale
- Long Beach Homes for Sale
- Los Angeles Homes for Sale
- Ontario Homes for Sale
- Placentia Homes for Sale
- Riverside Homes for Sale
- San Bernardino Homes for Sale
- Whittier Homes for Sale
- Yorba Linda Homes for Sale
- More Cities
Other Venice Resources
- Venice Homes for Sale
- Venice Townhomes for Sale
- Venice Condos for Sale
- Venice 1 Bedroom Homes for Sale
- Venice 2 Bedroom Homes for Sale
- Venice 3 Bedroom Homes for Sale
- Venice 4 Bedroom Homes for Sale
- Venice 5 Bedroom Homes for Sale
- Venice Single Story Homes for Sale
- Venice Homes for Sale with Pools
- Venice Homes for Sale with 3 Car Garages
- Venice New Homes for Sale
- Venice Homes for Sale with Large Lots
- Venice Cheapest Homes for Sale
- Venice Luxury Homes for Sale
- Venice Newest Listings for Sale
- Venice Homes Pending Sale
- Venice Recently Sold Homes


