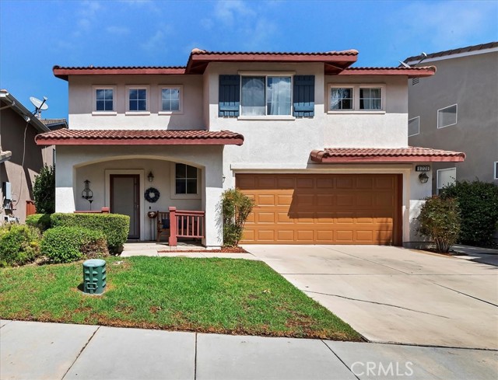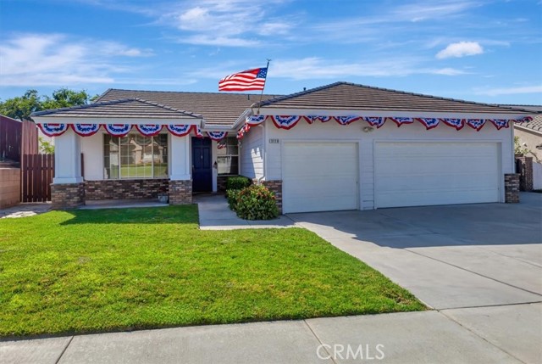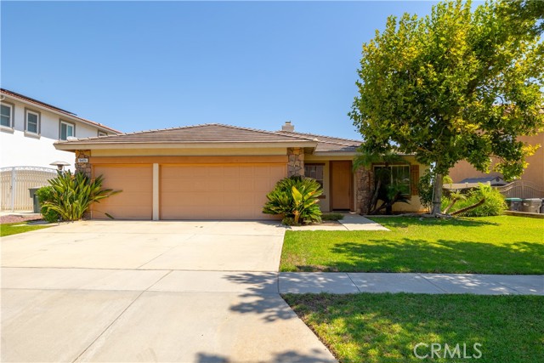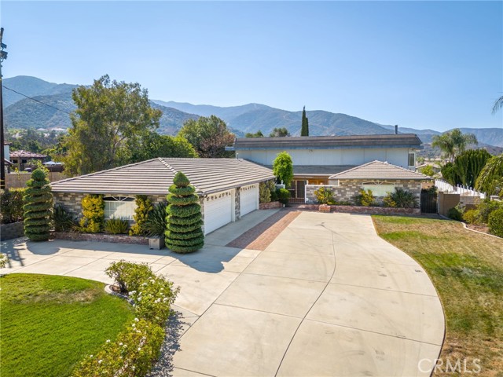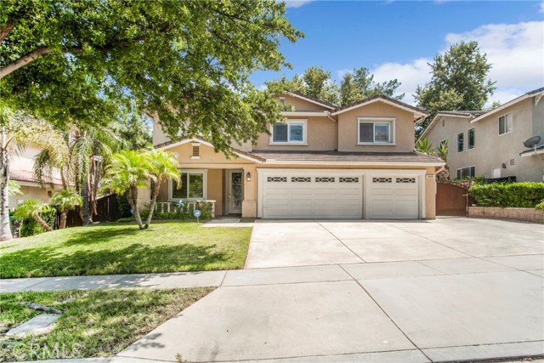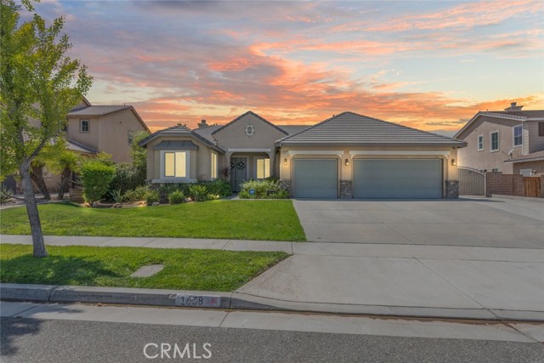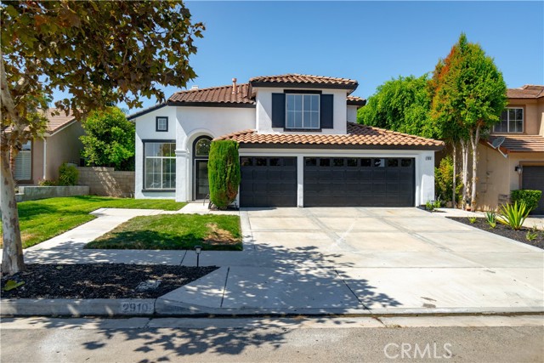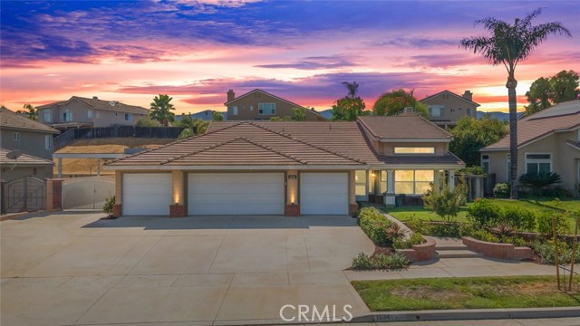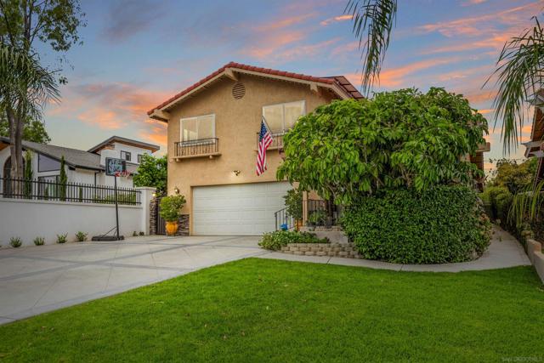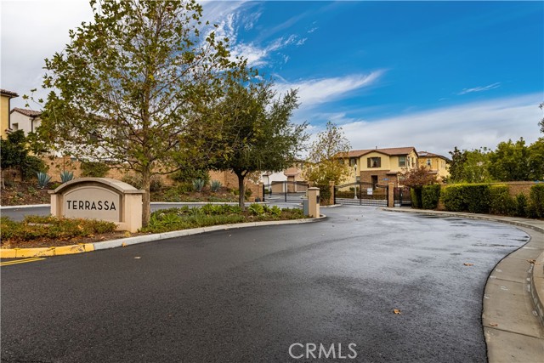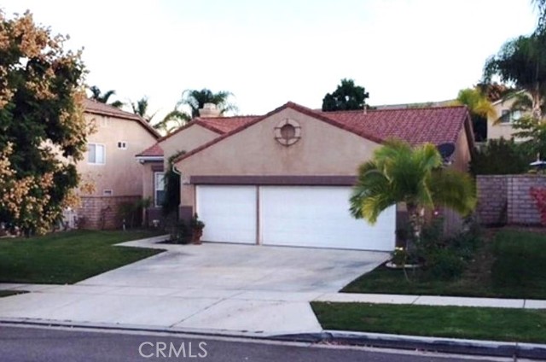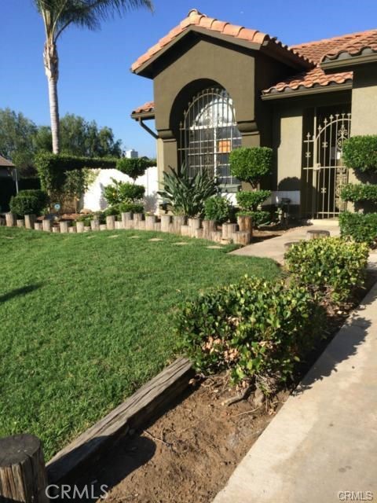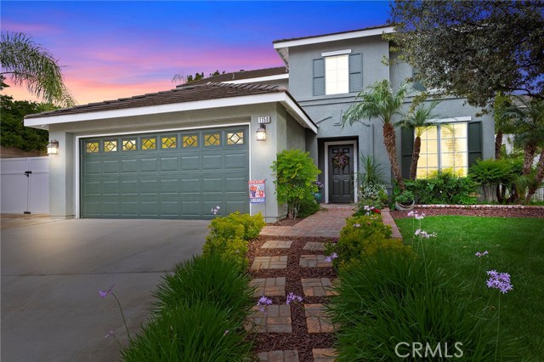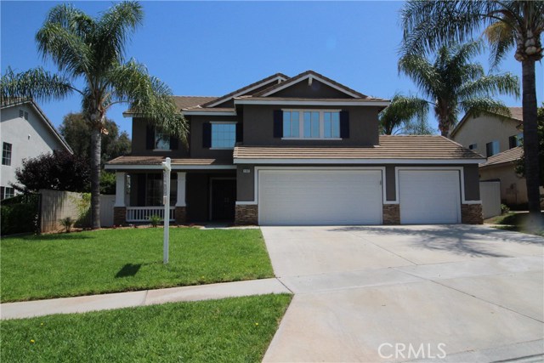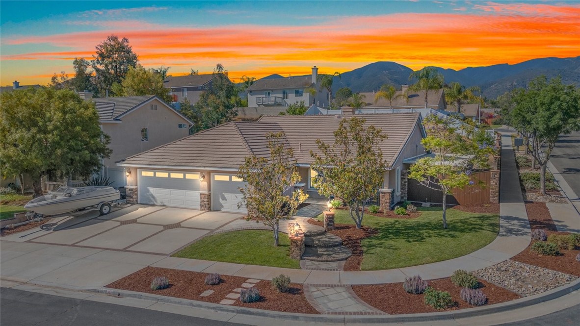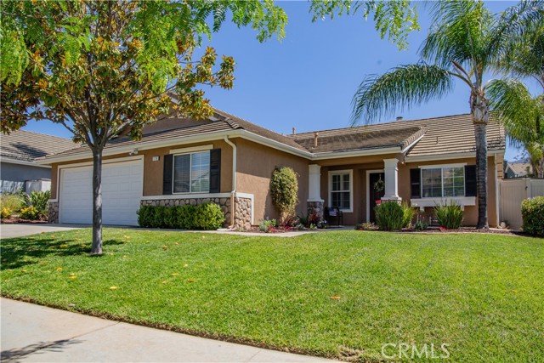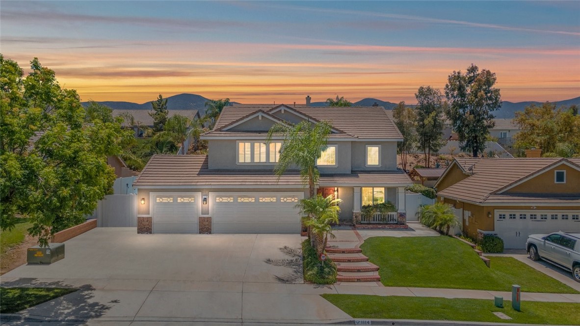
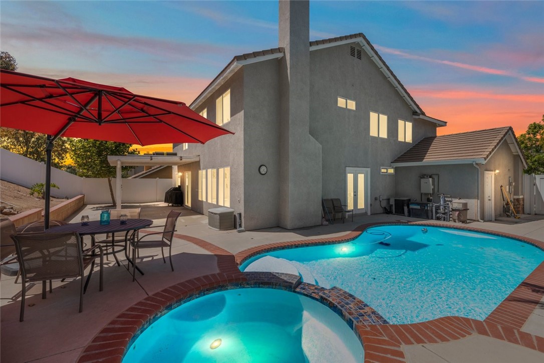
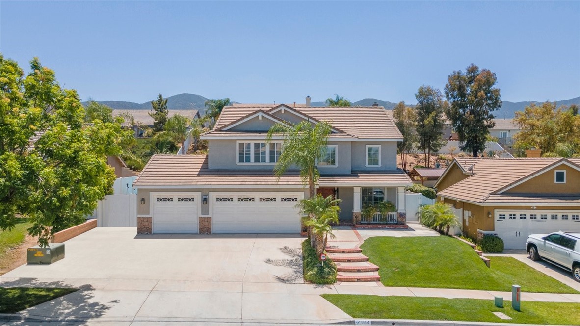
View Photos
1114 Silver Eagle Circle Corona, CA 92881
$899,000
Sold Price as of 07/14/2022
- 5 Beds
- 3 Baths
- 2,339 Sq.Ft.
Sold
Property Overview: 1114 Silver Eagle Circle Corona, CA has 5 bedrooms, 3 bathrooms, 2,339 living square feet and 8,276 square feet lot size. Call an Ardent Real Estate Group agent with any questions you may have.
Listed by Diana Renee | BRE #01150595 | Keller Williams Realty
Last checked: 14 minutes ago |
Last updated: July 26th, 2022 |
Source CRMLS |
DOM: 6
Home details
- Lot Sq. Ft
- 8,276
- HOA Dues
- $0/mo
- Year built
- 1995
- Garage
- 3 Car
- Property Type:
- Single Family Home
- Status
- Sold
- MLS#
- IG22103421
- City
- Corona
- County
- Riverside
- Time on Site
- 854 days
Show More
Property Details for 1114 Silver Eagle Circle
Local Corona Agent
Loading...
Sale History for 1114 Silver Eagle Circle
Last sold for $899,000 on July 14th, 2022
-
July, 2022
-
Jul 14, 2022
Date
Sold
CRMLS: IG22103421
$899,000
Price
-
Jun 17, 2022
Date
Active
CRMLS: IG22103421
$875,000
Price
-
January, 2009
-
Jan 7, 2009
Date
Sold (Public Records)
Public Records
$360,000
Price
-
April, 2006
-
Apr 14, 2006
Date
Sold (Public Records)
Public Records
$630,000
Price
Show More
Tax History for 1114 Silver Eagle Circle
Assessed Value (2020):
$451,371
| Year | Land Value | Improved Value | Assessed Value |
|---|---|---|---|
| 2020 | $162,364 | $289,007 | $451,371 |
Home Value Compared to the Market
This property vs the competition
About 1114 Silver Eagle Circle
Detailed summary of property
Public Facts for 1114 Silver Eagle Circle
Public county record property details
- Beds
- 5
- Baths
- 2
- Year built
- 1995
- Sq. Ft.
- 2,339
- Lot Size
- 8,276
- Stories
- 2
- Type
- Single Family Residential
- Pool
- Yes
- Spa
- No
- County
- Riverside
- Lot#
- 35
- APN
- 108-182-009
The source for these homes facts are from public records.
92881 Real Estate Sale History (Last 30 days)
Last 30 days of sale history and trends
Median List Price
$999,999
Median List Price/Sq.Ft.
$420
Median Sold Price
$855,000
Median Sold Price/Sq.Ft.
$416
Total Inventory
63
Median Sale to List Price %
100.6%
Avg Days on Market
19
Loan Type
Conventional (76.92%), FHA (0%), VA (7.69%), Cash (7.69%), Other (7.69%)
Thinking of Selling?
Is this your property?
Thinking of Selling?
Call, Text or Message
Thinking of Selling?
Call, Text or Message
Homes for Sale Near 1114 Silver Eagle Circle
Nearby Homes for Sale
Recently Sold Homes Near 1114 Silver Eagle Circle
Related Resources to 1114 Silver Eagle Circle
New Listings in 92881
Popular Zip Codes
Popular Cities
- Anaheim Hills Homes for Sale
- Brea Homes for Sale
- Fullerton Homes for Sale
- Huntington Beach Homes for Sale
- Irvine Homes for Sale
- La Habra Homes for Sale
- Long Beach Homes for Sale
- Los Angeles Homes for Sale
- Ontario Homes for Sale
- Placentia Homes for Sale
- Riverside Homes for Sale
- San Bernardino Homes for Sale
- Whittier Homes for Sale
- Yorba Linda Homes for Sale
- More Cities
Other Corona Resources
- Corona Homes for Sale
- Corona Townhomes for Sale
- Corona Condos for Sale
- Corona 1 Bedroom Homes for Sale
- Corona 2 Bedroom Homes for Sale
- Corona 3 Bedroom Homes for Sale
- Corona 4 Bedroom Homes for Sale
- Corona 5 Bedroom Homes for Sale
- Corona Single Story Homes for Sale
- Corona Homes for Sale with Pools
- Corona Homes for Sale with 3 Car Garages
- Corona New Homes for Sale
- Corona Homes for Sale with Large Lots
- Corona Cheapest Homes for Sale
- Corona Luxury Homes for Sale
- Corona Newest Listings for Sale
- Corona Homes Pending Sale
- Corona Recently Sold Homes
Based on information from California Regional Multiple Listing Service, Inc. as of 2019. This information is for your personal, non-commercial use and may not be used for any purpose other than to identify prospective properties you may be interested in purchasing. Display of MLS data is usually deemed reliable but is NOT guaranteed accurate by the MLS. Buyers are responsible for verifying the accuracy of all information and should investigate the data themselves or retain appropriate professionals. Information from sources other than the Listing Agent may have been included in the MLS data. Unless otherwise specified in writing, Broker/Agent has not and will not verify any information obtained from other sources. The Broker/Agent providing the information contained herein may or may not have been the Listing and/or Selling Agent.
