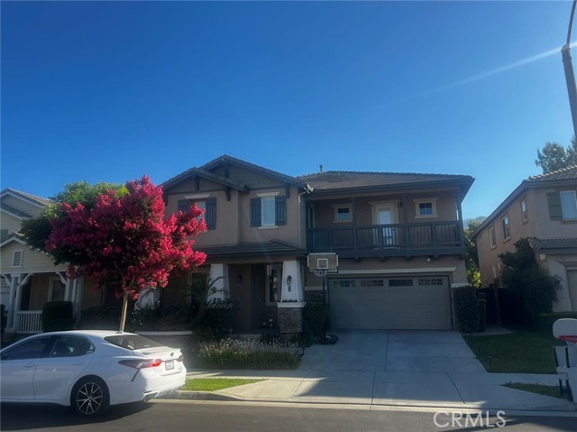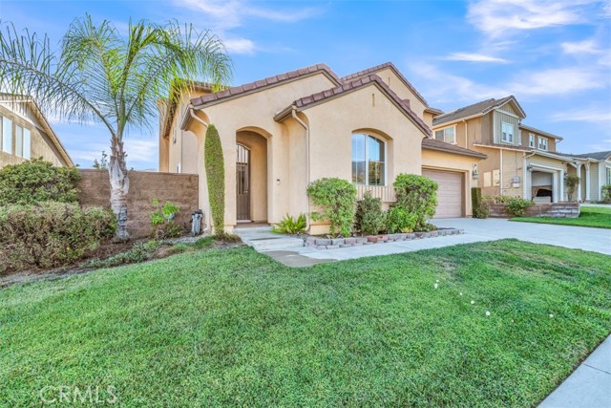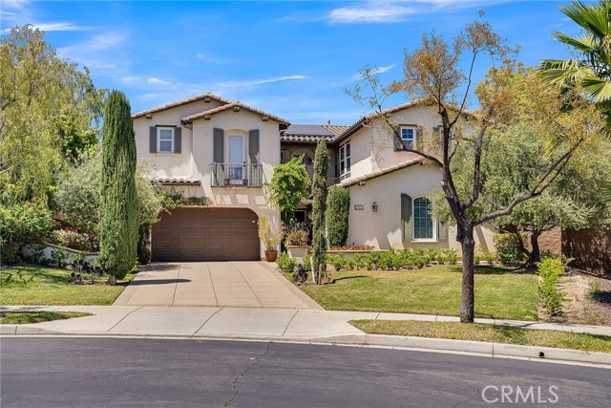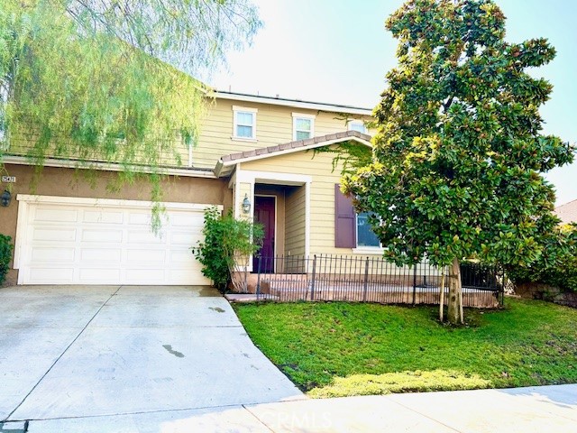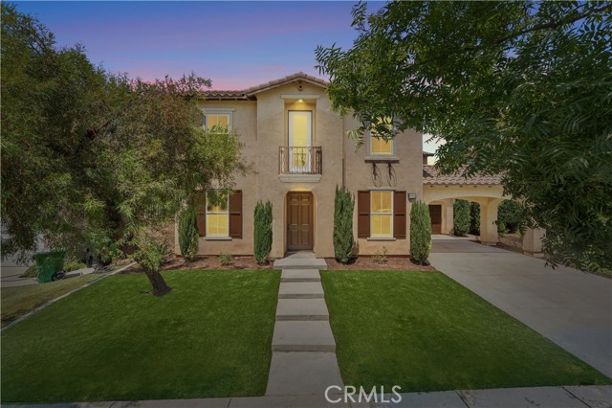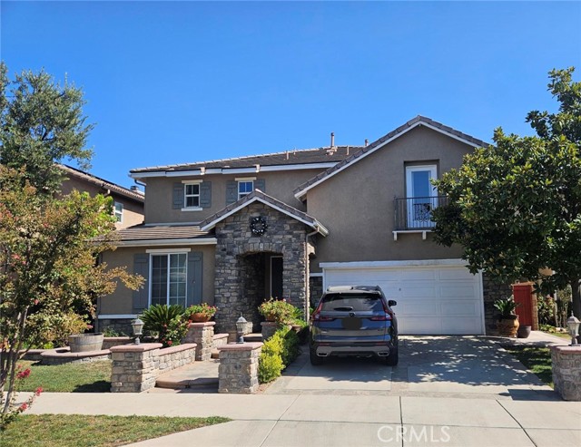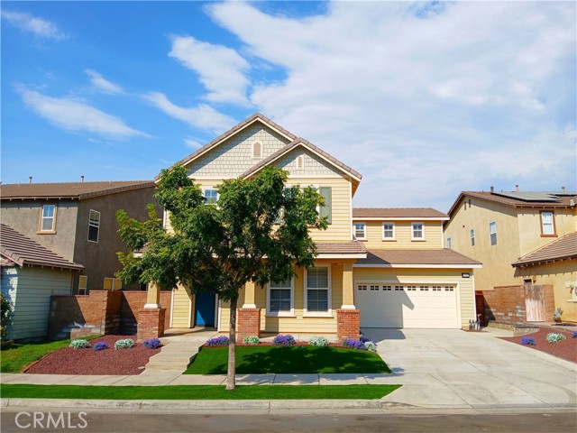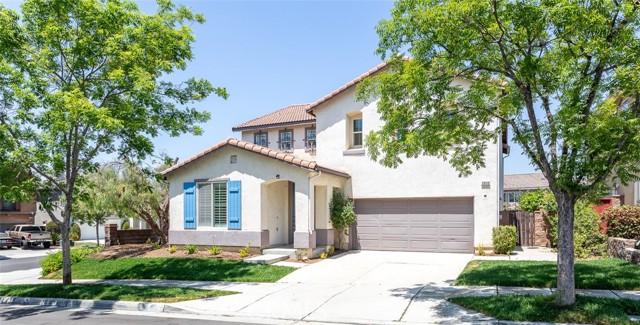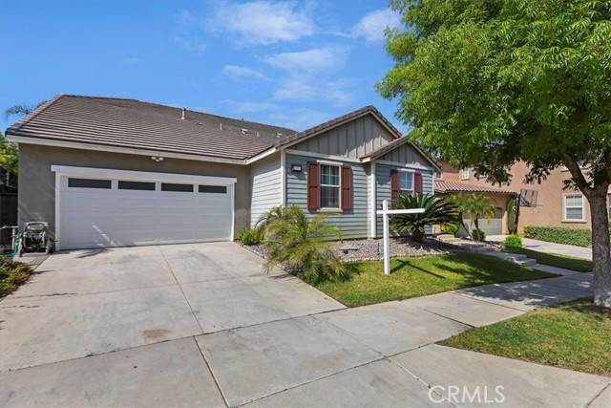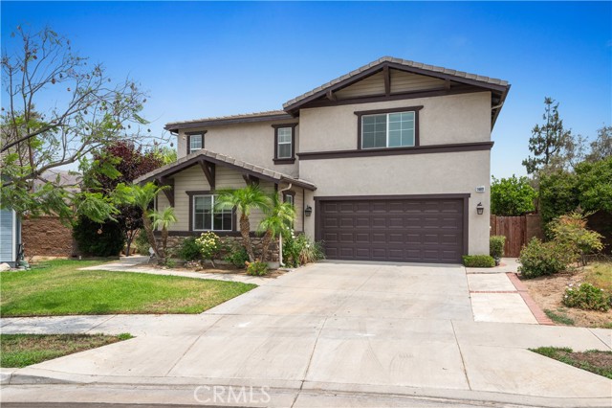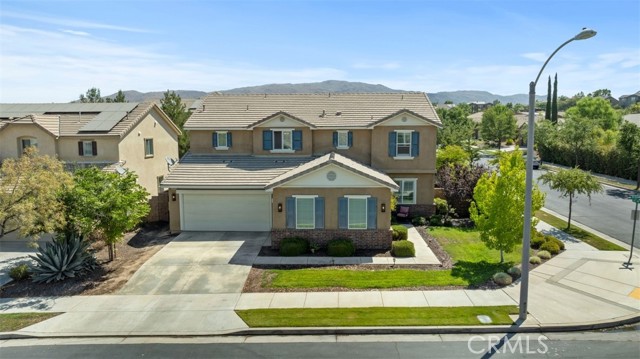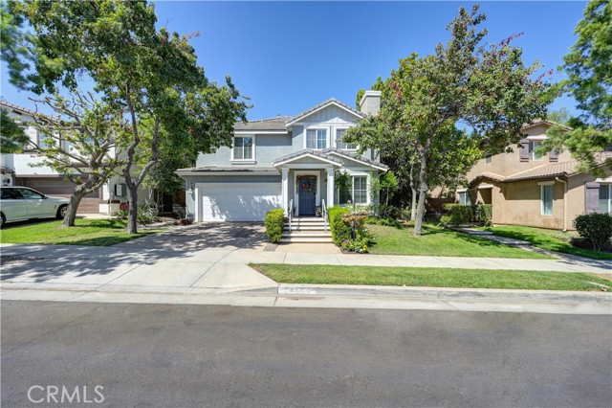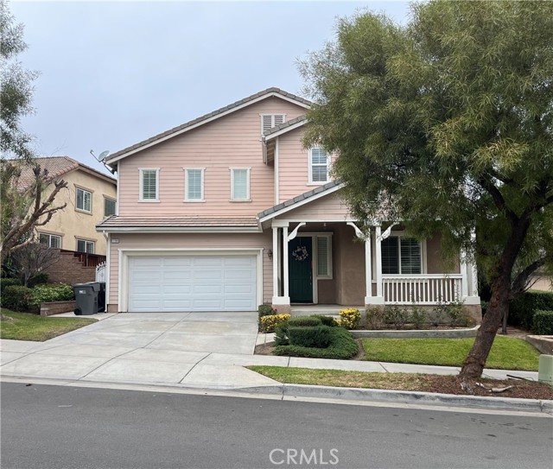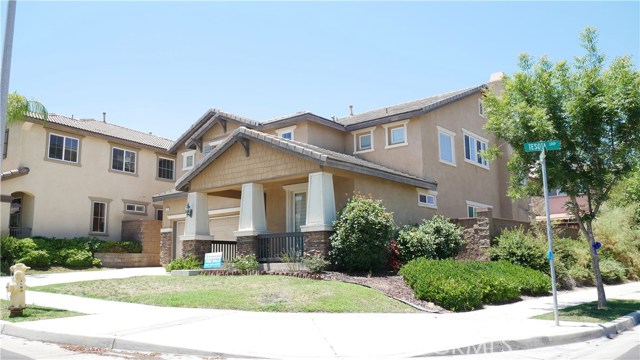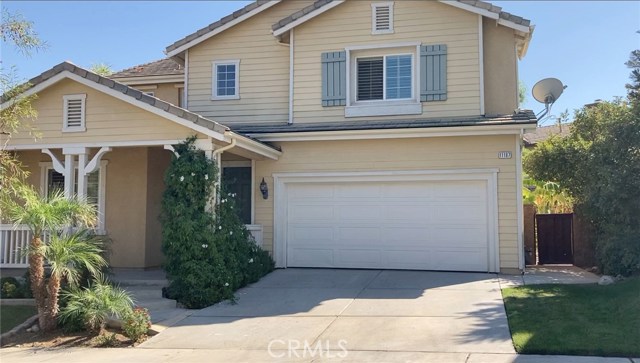11199 Tesota Loop St Corona, CA 92883
$438,000
Sold Price as of 09/30/2016
- 4 Beds
- 2 Baths
- 2,759 Sq.Ft.
Off Market
Property Overview: 11199 Tesota Loop St Corona, CA has 4 bedrooms, 2 bathrooms, 2,759 living square feet and 6,098 square feet lot size. Call an Ardent Real Estate Group agent with any questions you may have.
Home Value Compared to the Market
Refinance your Current Mortgage and Save
Save $
You could be saving money by taking advantage of a lower rate and reducing your monthly payment. See what current rates are at and get a free no-obligation quote on today's refinance rates.
Local Corona Agent
Loading...
Sale History for 11199 Tesota Loop St
Last leased for $2,850 on November 30th, 2017
-
April, 2019
-
Apr 16, 2019
Date
Expired
CRMLS: PW19063278
$530,000
Price
-
Mar 22, 2019
Date
Active
CRMLS: PW19063278
$530,000
Price
-
Listing provided courtesy of CRMLS
-
February, 2018
-
Feb 14, 2018
Date
Price Change
CRMLS: H11059960
$304,900
Price
-
Feb 14, 2018
Date
Price Change
CRMLS: H11059960
$319,900
Price
-
Feb 14, 2018
Date
Price Change
CRMLS: H11059960
$309,900
Price
-
Feb 14, 2018
Date
Price Change
CRMLS: H11059960
$314,900
Price
-
Feb 14, 2018
Date
Price Change
CRMLS: H11059960
$299,900
Price
-
Feb 14, 2018
Date
Price Change
CRMLS: H11059960
$319,900
Price
-
Listing provided courtesy of CRMLS
-
November, 2017
-
Nov 30, 2017
Date
Leased
CRMLS: PW17227121
$2,850
Price
-
Nov 26, 2017
Date
Price Change
CRMLS: PW17227121
$2,850
Price
-
Nov 20, 2017
Date
Price Change
CRMLS: PW17227121
$2,851
Price
-
Nov 15, 2017
Date
Price Change
CRMLS: PW17227121
$2,850
Price
-
Nov 8, 2017
Date
Price Change
CRMLS: PW17227121
$3,000
Price
-
Nov 7, 2017
Date
Price Change
CRMLS: PW17227121
$2,900
Price
-
Nov 7, 2017
Date
Price Change
CRMLS: PW17227121
$2,910
Price
-
Oct 3, 2017
Date
Active
CRMLS: PW17227121
$2,900
Price
-
Listing provided courtesy of CRMLS
-
November, 2017
-
Nov 1, 2017
Date
Expired
CRMLS: PW17220059
$3,000
Price
-
Oct 3, 2017
Date
Withdrawn
CRMLS: PW17220059
$3,000
Price
-
Sep 23, 2017
Date
Active
CRMLS: PW17220059
$3,000
Price
-
Listing provided courtesy of CRMLS
-
September, 2016
-
Sep 30, 2016
Date
Sold (Public Records)
Public Records
$438,000
Price
-
September, 2011
-
Sep 7, 2011
Date
Sold (Public Records)
Public Records
$302,000
Price
Show More
Tax History for 11199 Tesota Loop St
Assessed Value (2020):
$464,808
| Year | Land Value | Improved Value | Assessed Value |
|---|---|---|---|
| 2020 | $106,120 | $358,688 | $464,808 |
About 11199 Tesota Loop St
Detailed summary of property
Public Facts for 11199 Tesota Loop St
Public county record property details
- Beds
- 4
- Baths
- 2
- Year built
- 2005
- Sq. Ft.
- 2,759
- Lot Size
- 6,098
- Stories
- 1
- Type
- Single Family Residential
- Pool
- No
- Spa
- No
- County
- Riverside
- Lot#
- 68
- APN
- 290-480-005
The source for these homes facts are from public records.
92883 Real Estate Sale History (Last 30 days)
Last 30 days of sale history and trends
Median List Price
$769,990
Median List Price/Sq.Ft.
$375
Median Sold Price
$721,990
Median Sold Price/Sq.Ft.
$371
Total Inventory
267
Median Sale to List Price %
99.58%
Avg Days on Market
36
Loan Type
Conventional (60.94%), FHA (6.25%), VA (3.13%), Cash (21.88%), Other (7.81%)
Thinking of Selling?
Is this your property?
Thinking of Selling?
Call, Text or Message
Thinking of Selling?
Call, Text or Message
Refinance your Current Mortgage and Save
Save $
You could be saving money by taking advantage of a lower rate and reducing your monthly payment. See what current rates are at and get a free no-obligation quote on today's refinance rates.
Homes for Sale Near 11199 Tesota Loop St
Nearby Homes for Sale
Recently Sold Homes Near 11199 Tesota Loop St
Nearby Homes to 11199 Tesota Loop St
Data from public records.
4 Beds |
2 Baths |
3,454 Sq. Ft.
4 Beds |
2 Baths |
3,454 Sq. Ft.
5 Beds |
2 Baths |
3,603 Sq. Ft.
2 Beds |
1 Baths |
2,759 Sq. Ft.
4 Beds |
2 Baths |
3,454 Sq. Ft.
5 Beds |
4 Baths |
3,603 Sq. Ft.
5 Beds |
2 Baths |
3,603 Sq. Ft.
-- Beds |
-- Baths |
-- Sq. Ft.
4 Beds |
2 Baths |
3,454 Sq. Ft.
5 Beds |
2 Baths |
3,603 Sq. Ft.
5 Beds |
2 Baths |
3,603 Sq. Ft.
4 Beds |
2 Baths |
3,454 Sq. Ft.
Related Resources to 11199 Tesota Loop St
New Listings in 92883
Popular Zip Codes
Popular Cities
- Anaheim Hills Homes for Sale
- Brea Homes for Sale
- Fullerton Homes for Sale
- Huntington Beach Homes for Sale
- Irvine Homes for Sale
- La Habra Homes for Sale
- Long Beach Homes for Sale
- Los Angeles Homes for Sale
- Ontario Homes for Sale
- Placentia Homes for Sale
- Riverside Homes for Sale
- San Bernardino Homes for Sale
- Whittier Homes for Sale
- Yorba Linda Homes for Sale
- More Cities
Other Corona Resources
- Corona Homes for Sale
- Corona Townhomes for Sale
- Corona Condos for Sale
- Corona 1 Bedroom Homes for Sale
- Corona 2 Bedroom Homes for Sale
- Corona 3 Bedroom Homes for Sale
- Corona 4 Bedroom Homes for Sale
- Corona 5 Bedroom Homes for Sale
- Corona Single Story Homes for Sale
- Corona Homes for Sale with Pools
- Corona Homes for Sale with 3 Car Garages
- Corona New Homes for Sale
- Corona Homes for Sale with Large Lots
- Corona Cheapest Homes for Sale
- Corona Luxury Homes for Sale
- Corona Newest Listings for Sale
- Corona Homes Pending Sale
- Corona Recently Sold Homes
