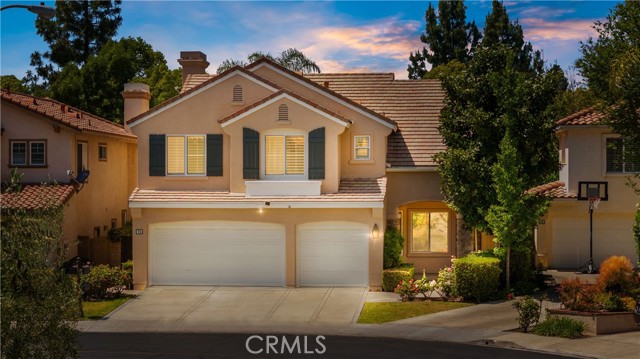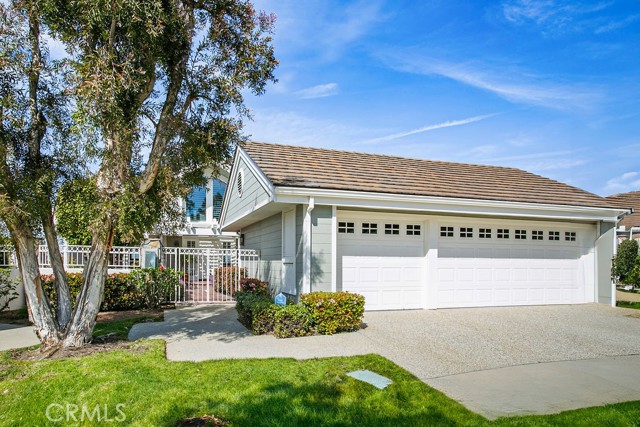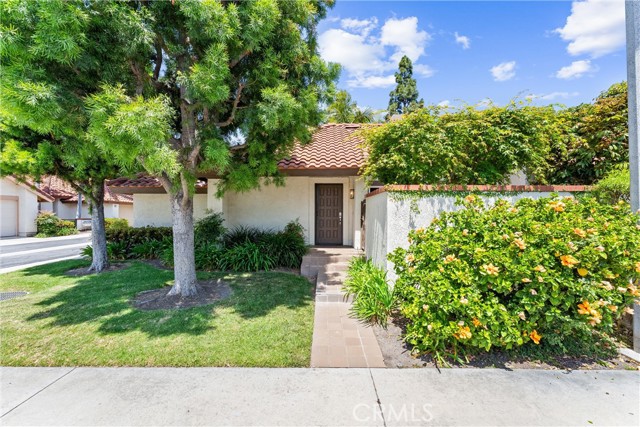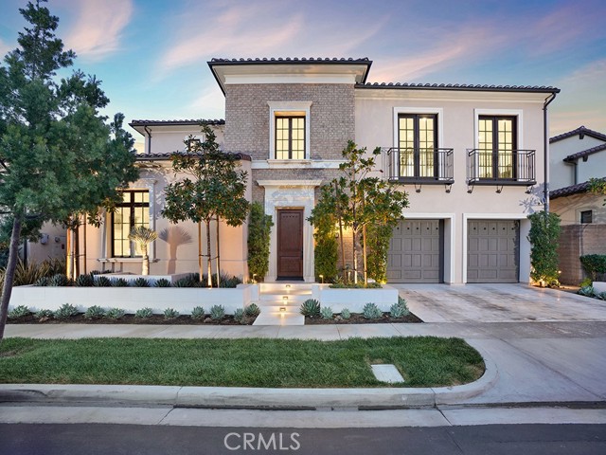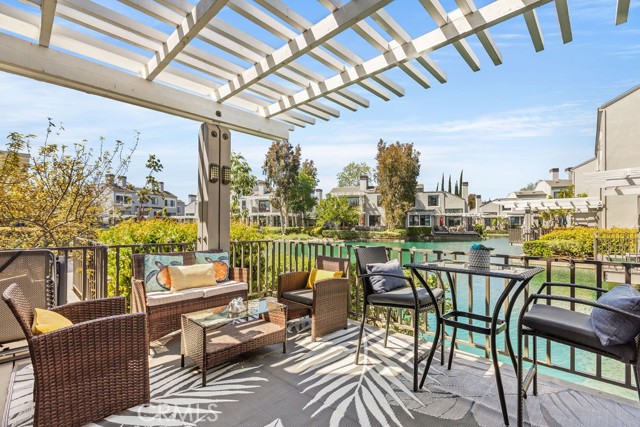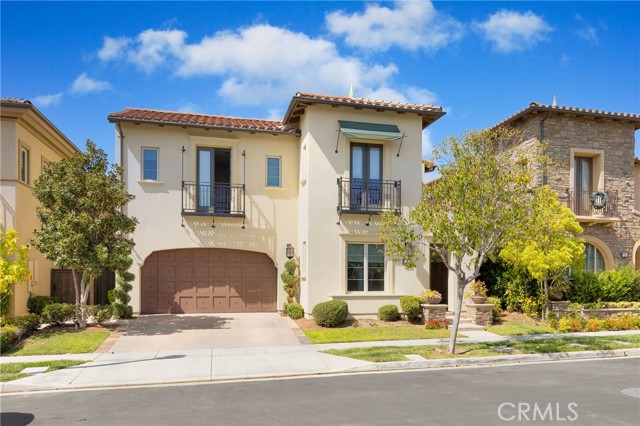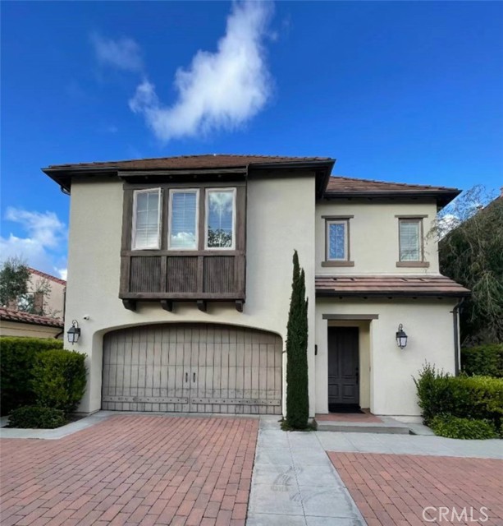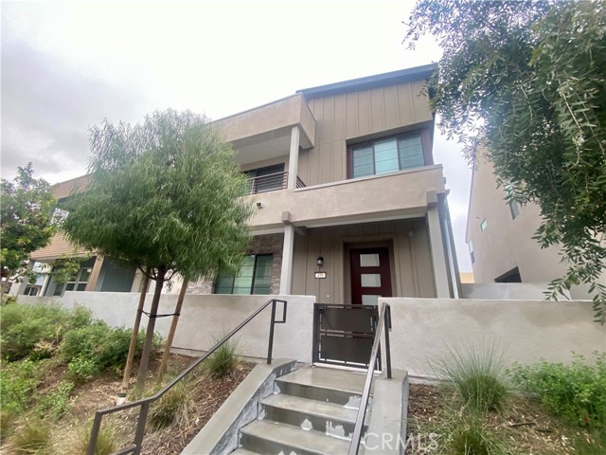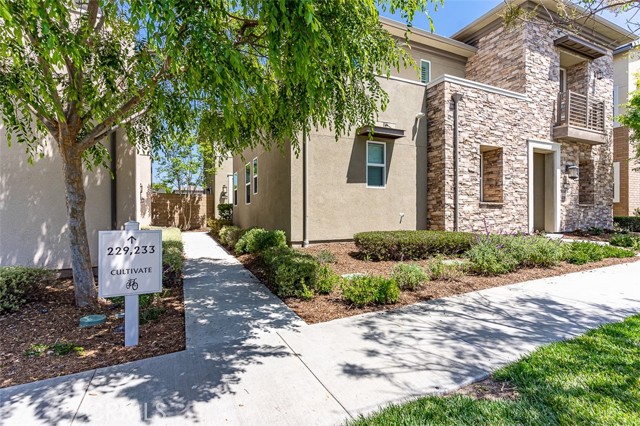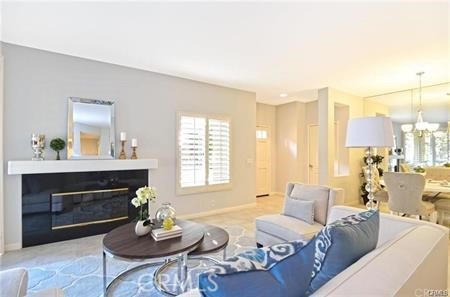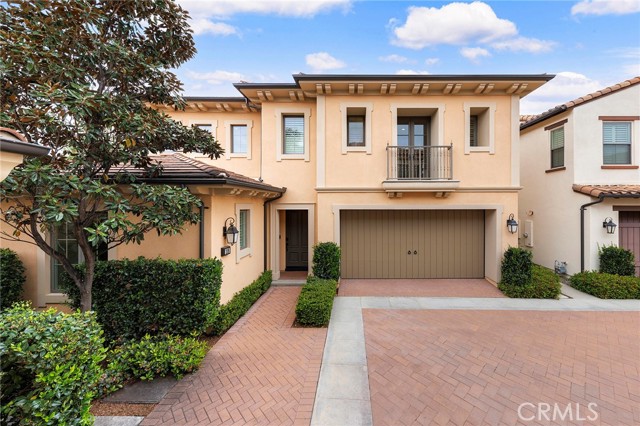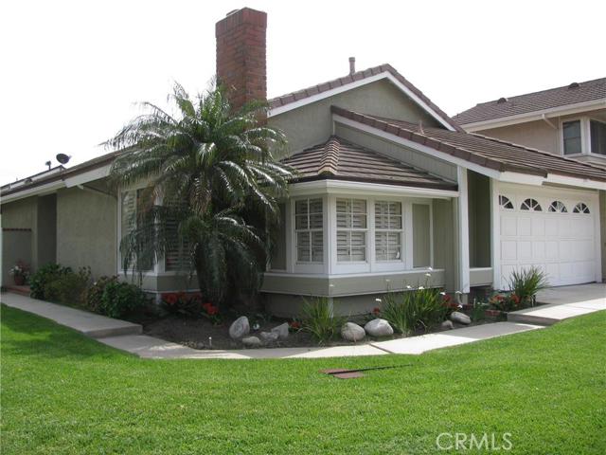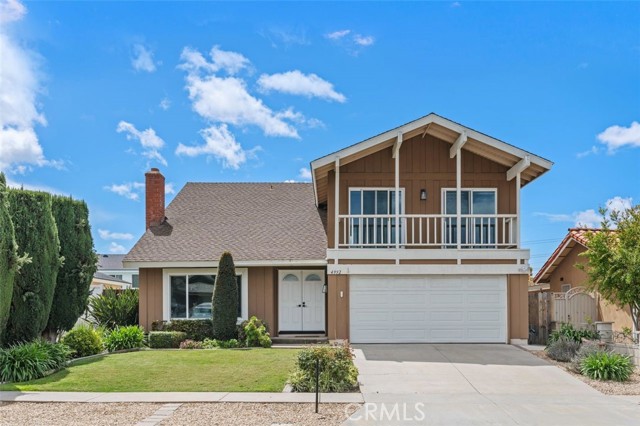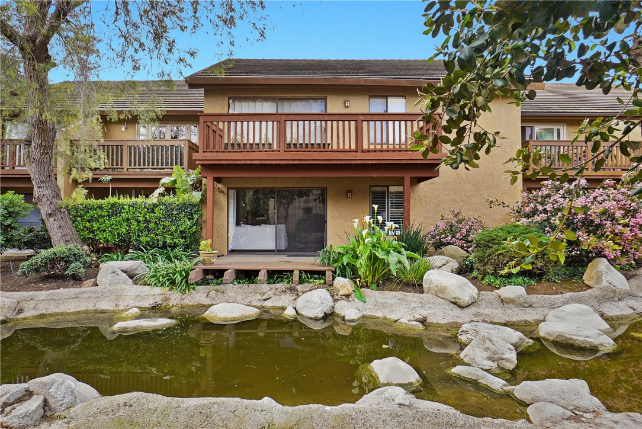112 Citysquare Irvine, CA 92614
$923,000
Sold Price as of 12/09/2020
- -- Beds
- -- Baths
- -- Sq.Ft.
Off Market
Property Overview: 112 Citysquare Irvine, CA has -- bedrooms, -- bathrooms, -- living square feet and -- square feet lot size. Call an Ardent Real Estate Group agent with any questions you may have.
Home Value Compared to the Market
Refinance your Current Mortgage and Save
Save $
You could be saving money by taking advantage of a lower rate and reducing your monthly payment. See what current rates are at and get a free no-obligation quote on today's refinance rates.
Local Irvine Agent
Loading...
Sale History for 112 Citysquare
Last sold for $923,000 on December 9th, 2020
-
May, 2024
-
May 3, 2024
Date
Withdrawn
CRMLS: OC24084557
$1,398,000
Price
-
Apr 27, 2024
Date
Active
CRMLS: OC24084557
$1,398,000
Price
-
Listing provided courtesy of CRMLS
-
December, 2020
-
Dec 10, 2020
Date
Sold
CRMLS: OC20071757
$922,850
Price
-
Nov 19, 2020
Date
Pending
CRMLS: OC20071757
$946,880
Price
-
Sep 30, 2020
Date
Price Change
CRMLS: OC20071757
$946,880
Price
-
Sep 2, 2020
Date
Price Change
CRMLS: OC20071757
$942,880
Price
-
Aug 4, 2020
Date
Price Change
CRMLS: OC20071757
$937,880
Price
-
Jul 7, 2020
Date
Price Change
CRMLS: OC20071757
$934,880
Price
-
Jun 17, 2020
Date
Price Change
CRMLS: OC20071757
$932,880
Price
-
Apr 10, 2020
Date
Active
CRMLS: OC20071757
$954,605
Price
-
Listing provided courtesy of CRMLS
-
December, 2020
-
Dec 9, 2020
Date
Sold (Public Records)
Public Records
$923,000
Price
Show More
Tax History for 112 Citysquare
Assessed Value (2020):
--
| Year | Land Value | Improved Value | Assessed Value |
|---|---|---|---|
| 2020 | $219,477 | -- | -- |
About 112 Citysquare
Detailed summary of property
Public Facts for 112 Citysquare
Public county record property details
- Beds
- --
- Baths
- --
- Year built
- --
- Sq. Ft.
- --
- Lot Size
- --
- Stories
- --
- Type
- Residential-Vacant Land
- Pool
- No
- Spa
- No
- County
- Orange
- Lot#
- --
- APN
- 930-100-29
The source for these homes facts are from public records.
92614 Real Estate Sale History (Last 30 days)
Last 30 days of sale history and trends
Median List Price
$1,380,000
Median List Price/Sq.Ft.
$798
Median Sold Price
$1,508,200
Median Sold Price/Sq.Ft.
$822
Total Inventory
35
Median Sale to List Price %
108.66%
Avg Days on Market
12
Loan Type
Conventional (47.83%), FHA (0%), VA (0%), Cash (34.78%), Other (17.39%)
Thinking of Selling?
Is this your property?
Thinking of Selling?
Call, Text or Message
Thinking of Selling?
Call, Text or Message
Refinance your Current Mortgage and Save
Save $
You could be saving money by taking advantage of a lower rate and reducing your monthly payment. See what current rates are at and get a free no-obligation quote on today's refinance rates.
Homes for Sale Near 112 Citysquare
Nearby Homes for Sale
Recently Sold Homes Near 112 Citysquare
Nearby Homes to 112 Citysquare
Data from public records.
4 Beds |
3 Baths |
2,251 Sq. Ft.
4 Beds |
3 Baths |
2,251 Sq. Ft.
4 Beds |
3 Baths |
2,141 Sq. Ft.
Related Resources to 112 Citysquare
New Listings in 92614
Popular Zip Codes
Popular Cities
- Anaheim Hills Homes for Sale
- Brea Homes for Sale
- Corona Homes for Sale
- Fullerton Homes for Sale
- Huntington Beach Homes for Sale
- La Habra Homes for Sale
- Long Beach Homes for Sale
- Los Angeles Homes for Sale
- Ontario Homes for Sale
- Placentia Homes for Sale
- Riverside Homes for Sale
- San Bernardino Homes for Sale
- Whittier Homes for Sale
- Yorba Linda Homes for Sale
- More Cities
Other Irvine Resources
- Irvine Homes for Sale
- Irvine Townhomes for Sale
- Irvine Condos for Sale
- Irvine 1 Bedroom Homes for Sale
- Irvine 2 Bedroom Homes for Sale
- Irvine 3 Bedroom Homes for Sale
- Irvine 4 Bedroom Homes for Sale
- Irvine 5 Bedroom Homes for Sale
- Irvine Single Story Homes for Sale
- Irvine Homes for Sale with Pools
- Irvine Homes for Sale with 3 Car Garages
- Irvine New Homes for Sale
- Irvine Homes for Sale with Large Lots
- Irvine Cheapest Homes for Sale
- Irvine Luxury Homes for Sale
- Irvine Newest Listings for Sale
- Irvine Homes Pending Sale
- Irvine Recently Sold Homes

