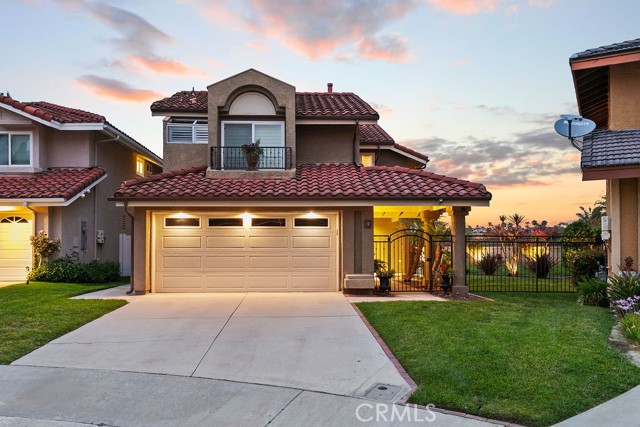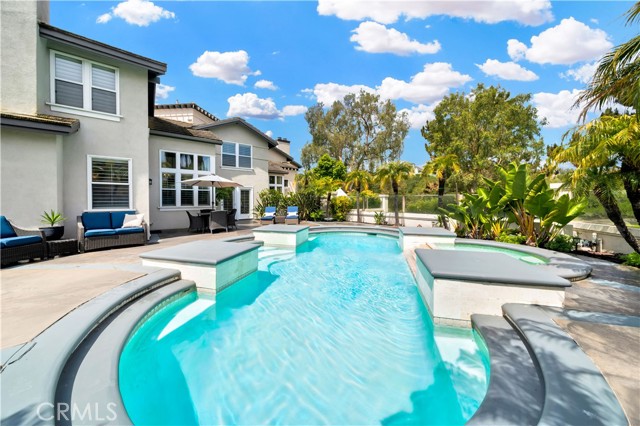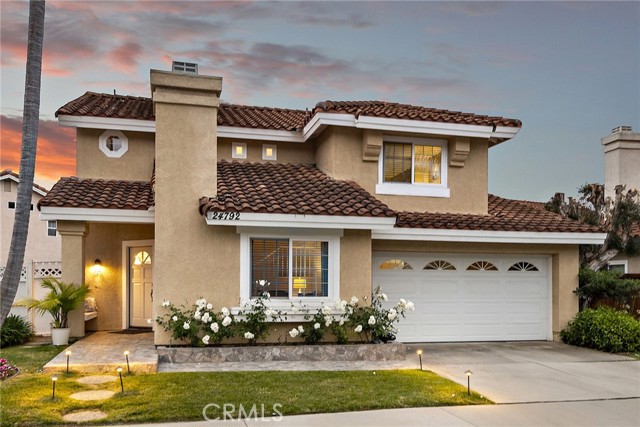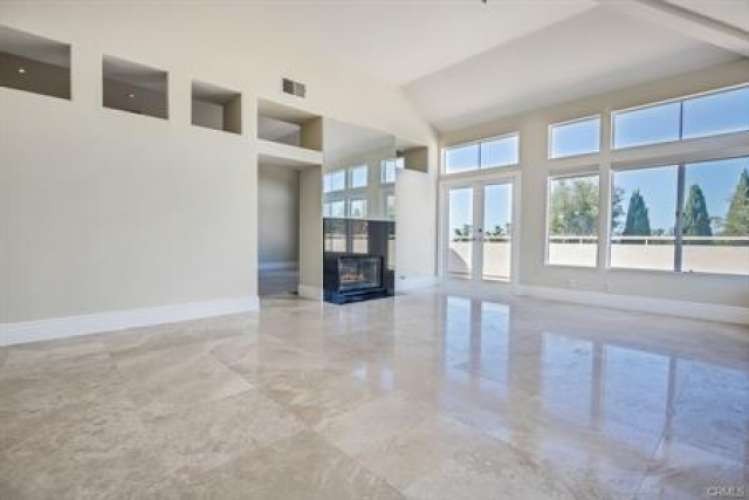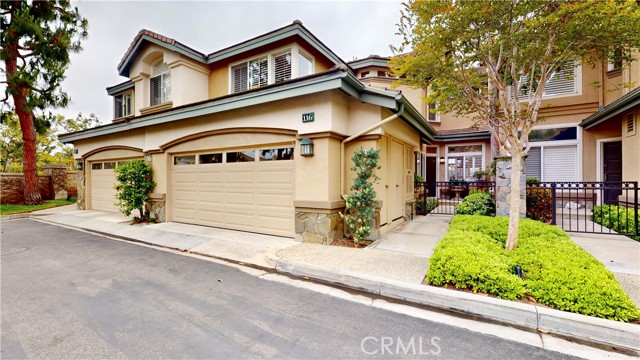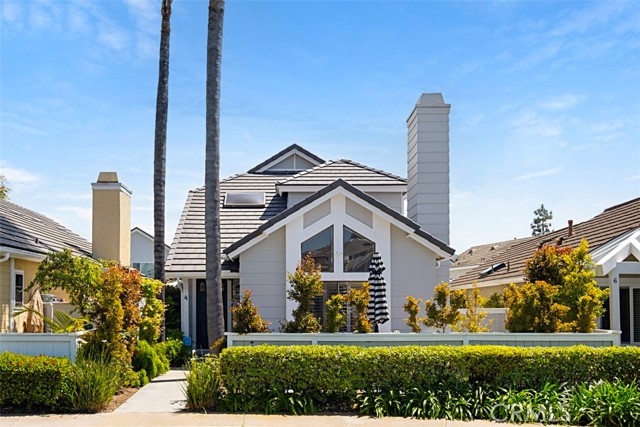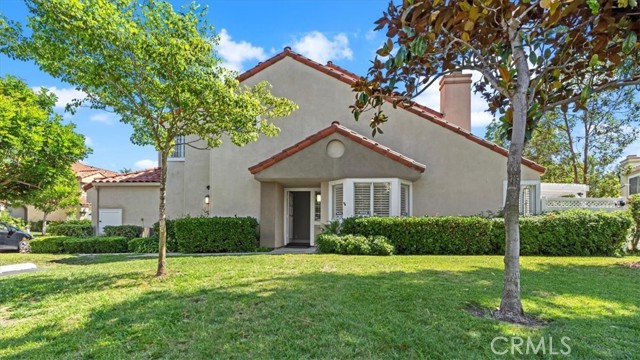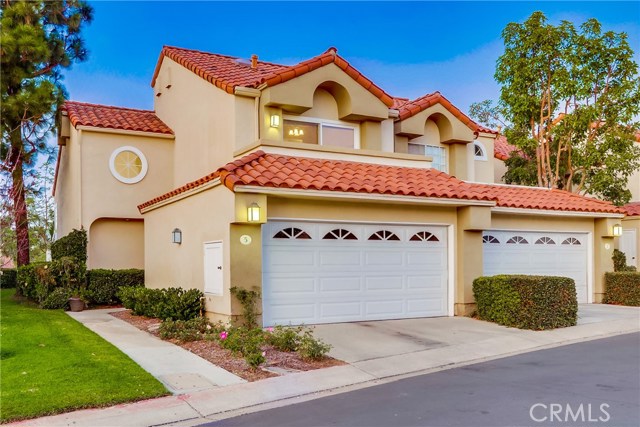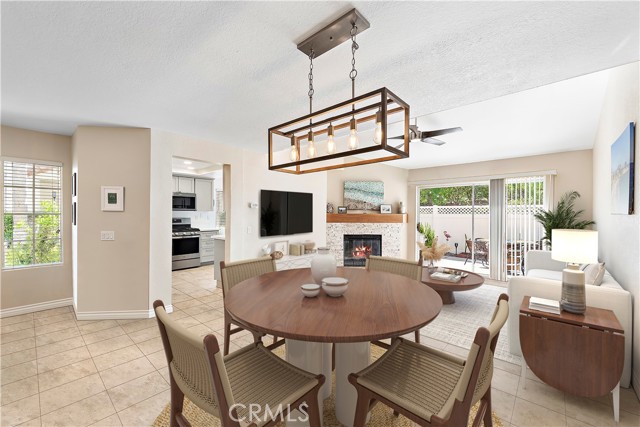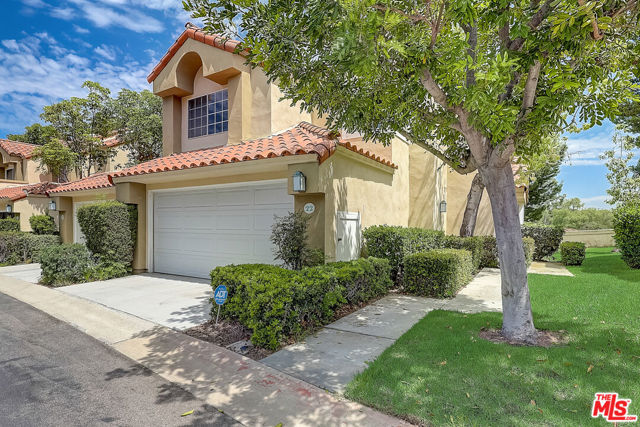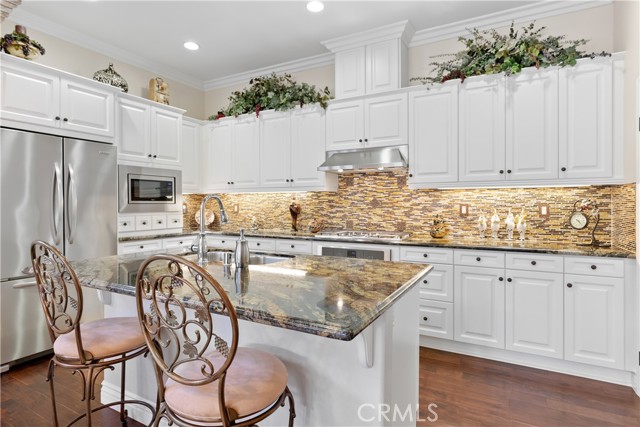
Open 5/18 12pm-3pm
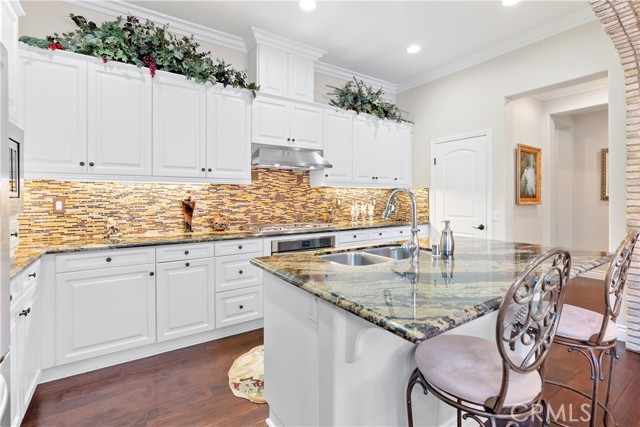
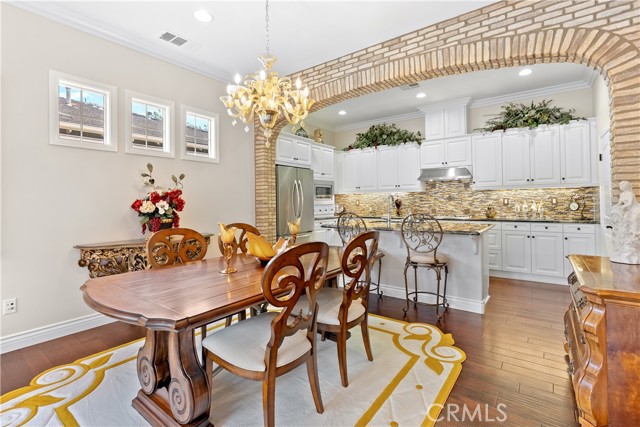
View Photos
112 Lindura St Rancho Mission Viejo, CA 92694
$1,300,000
- 3 Beds
- 2 Baths
- 1,549 Sq.Ft.
For Sale
Property Overview: 112 Lindura St Rancho Mission Viejo, CA has 3 bedrooms, 2 bathrooms, 1,549 living square feet and 3,000 square feet lot size. Call an Ardent Real Estate Group agent to verify current availability of this home or with any questions you may have.
Listed by Dave Archuletta | BRE #02092569 | First Team Real Estate
Co-listed by Julia Archuletta | BRE #01884122 | First Team Real Estate
Co-listed by Julia Archuletta | BRE #01884122 | First Team Real Estate
Last checked: 3 minutes ago |
Last updated: May 18th, 2024 |
Source CRMLS |
DOM: 10
Get a $3,900 Cash Reward
New
Buy this home with Ardent Real Estate Group and get $3,900 back.
Call/Text (714) 706-1823
Home details
- Lot Sq. Ft
- 3,000
- HOA Dues
- $515/mo
- Year built
- 2013
- Garage
- 2 Car
- Property Type:
- Condominium
- Status
- Active
- MLS#
- OC24090063
- City
- Rancho Mission Viejo
- County
- Orange
- Time on Site
- 13 days
Show More
Open Houses for 112 Lindura St
Saturday, May 18th:
12:00pm-3:00pm
Sunday, May 19th:
12:00pm-3:00pm
Schedule Tour
Loading...
Virtual Tour
Use the following link to view this property's virtual tour:
Property Details for 112 Lindura St
Local Rancho Mission Viejo Agent
Loading...
Sale History for 112 Lindura St
Last sold for $561,000 on October 30th, 2013
-
May, 2024
-
May 7, 2024
Date
Active
CRMLS: OC24090063
$1,300,000
Price
-
October, 2019
-
Oct 23, 2019
Date
Canceled
CRMLS: OC19232890
$769,900
Price
-
Oct 20, 2019
Date
Hold
CRMLS: OC19232890
$769,900
Price
-
Oct 5, 2019
Date
Active
CRMLS: OC19232890
$769,900
Price
-
Oct 5, 2019
Date
Hold
CRMLS: OC19232890
$769,900
Price
-
Oct 3, 2019
Date
Active
CRMLS: OC19232890
$769,900
Price
-
Listing provided courtesy of CRMLS
-
October, 2019
-
Oct 1, 2019
Date
Expired
CRMLS: SW19155521
$774,900
Price
-
Sep 11, 2019
Date
Price Change
CRMLS: SW19155521
$774,900
Price
-
Jul 1, 2019
Date
Price Change
CRMLS: SW19155521
$779,000
Price
-
Jul 1, 2019
Date
Active
CRMLS: SW19155521
$779,000
Price
-
Listing provided courtesy of CRMLS
-
October, 2013
-
Oct 30, 2013
Date
Sold (Public Records)
Public Records
$561,000
Price
Show More
Tax History for 112 Lindura St
Assessed Value (2020):
$628,484
| Year | Land Value | Improved Value | Assessed Value |
|---|---|---|---|
| 2020 | $379,887 | $248,597 | $628,484 |
Home Value Compared to the Market
This property vs the competition
About 112 Lindura St
Detailed summary of property
Public Facts for 112 Lindura St
Public county record property details
- Beds
- 3
- Baths
- 2
- Year built
- 2013
- Sq. Ft.
- 1,549
- Lot Size
- --
- Stories
- --
- Type
- Condominium Unit (Residential)
- Pool
- No
- Spa
- No
- County
- Orange
- Lot#
- --
- APN
- 930-570-07
The source for these homes facts are from public records.
92694 Real Estate Sale History (Last 30 days)
Last 30 days of sale history and trends
Median List Price
$1,138,000
Median List Price/Sq.Ft.
$616
Median Sold Price
$1,060,000
Median Sold Price/Sq.Ft.
$601
Total Inventory
113
Median Sale to List Price %
103.41%
Avg Days on Market
21
Loan Type
Conventional (45%), FHA (3.33%), VA (1.67%), Cash (31.67%), Other (16.67%)
Tour This Home
Buy with Ardent Real Estate Group and save $3,900.
Contact Jon
Rancho Mission Viejo Agent
Call, Text or Message
Rancho Mission Viejo Agent
Call, Text or Message
Get a $3,900 Cash Reward
New
Buy this home with Ardent Real Estate Group and get $3,900 back.
Call/Text (714) 706-1823
Homes for Sale Near 112 Lindura St
Nearby Homes for Sale
Recently Sold Homes Near 112 Lindura St
Related Resources to 112 Lindura St
New Listings in 92694
Popular Zip Codes
Popular Cities
- Anaheim Hills Homes for Sale
- Brea Homes for Sale
- Corona Homes for Sale
- Fullerton Homes for Sale
- Huntington Beach Homes for Sale
- Irvine Homes for Sale
- La Habra Homes for Sale
- Long Beach Homes for Sale
- Los Angeles Homes for Sale
- Ontario Homes for Sale
- Placentia Homes for Sale
- Riverside Homes for Sale
- San Bernardino Homes for Sale
- Whittier Homes for Sale
- Yorba Linda Homes for Sale
- More Cities
Other Rancho Mission Viejo Resources
- Rancho Mission Viejo Homes for Sale
- Rancho Mission Viejo Townhomes for Sale
- Rancho Mission Viejo Condos for Sale
- Rancho Mission Viejo 2 Bedroom Homes for Sale
- Rancho Mission Viejo 3 Bedroom Homes for Sale
- Rancho Mission Viejo 4 Bedroom Homes for Sale
- Rancho Mission Viejo Single Story Homes for Sale
- Rancho Mission Viejo Homes for Sale with Pools
- Rancho Mission Viejo New Homes for Sale
- Rancho Mission Viejo Cheapest Homes for Sale
- Rancho Mission Viejo Luxury Homes for Sale
- Rancho Mission Viejo Newest Listings for Sale
- Rancho Mission Viejo Homes Pending Sale
- Rancho Mission Viejo Recently Sold Homes
Based on information from California Regional Multiple Listing Service, Inc. as of 2019. This information is for your personal, non-commercial use and may not be used for any purpose other than to identify prospective properties you may be interested in purchasing. Display of MLS data is usually deemed reliable but is NOT guaranteed accurate by the MLS. Buyers are responsible for verifying the accuracy of all information and should investigate the data themselves or retain appropriate professionals. Information from sources other than the Listing Agent may have been included in the MLS data. Unless otherwise specified in writing, Broker/Agent has not and will not verify any information obtained from other sources. The Broker/Agent providing the information contained herein may or may not have been the Listing and/or Selling Agent.
