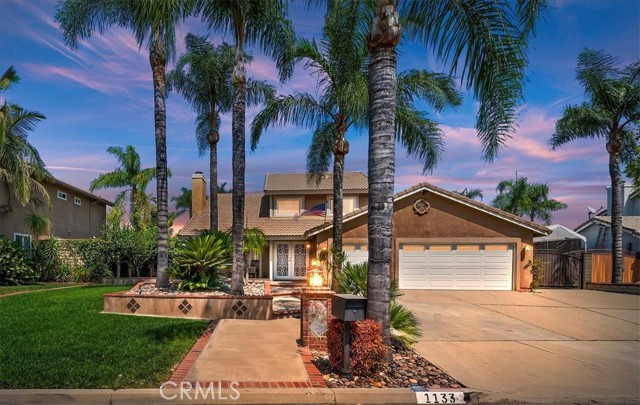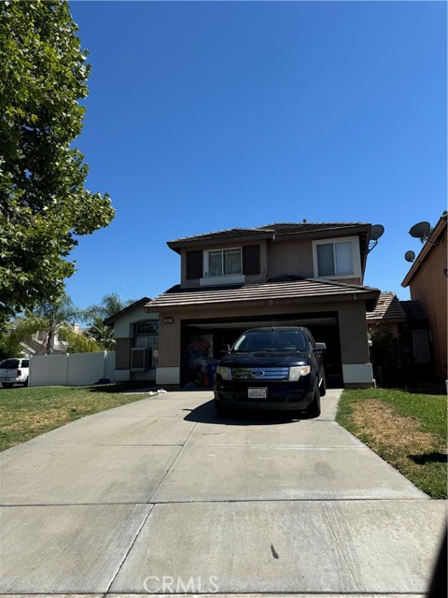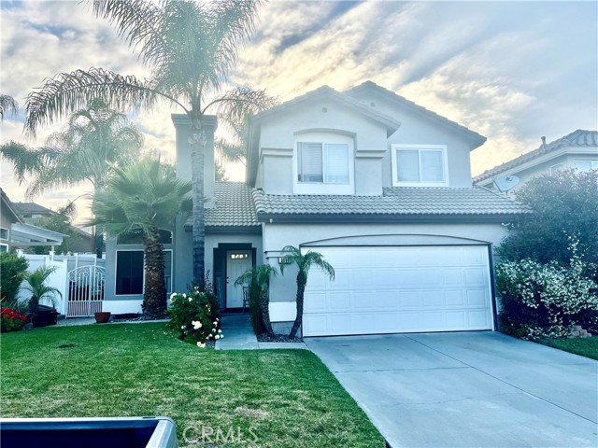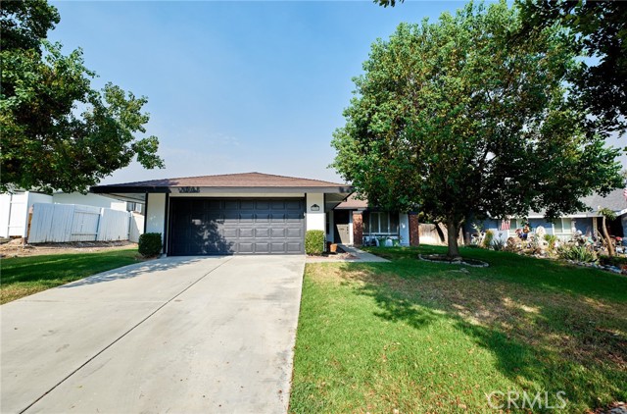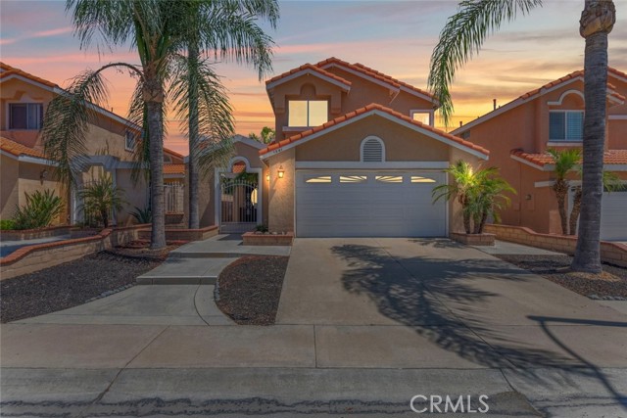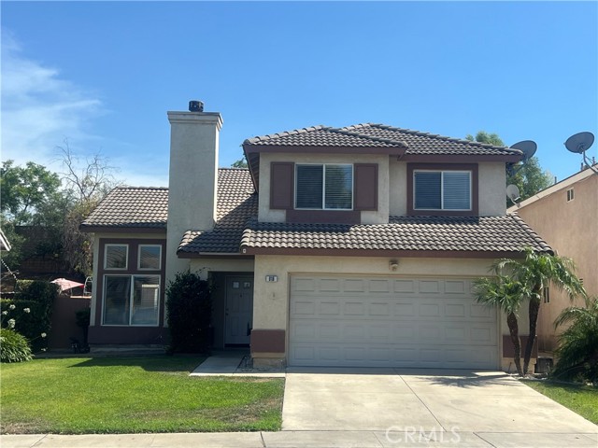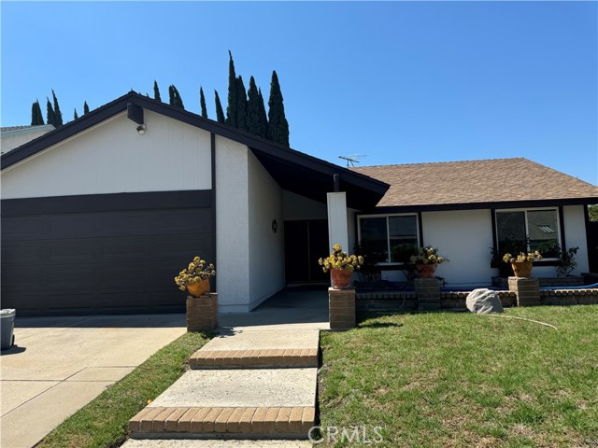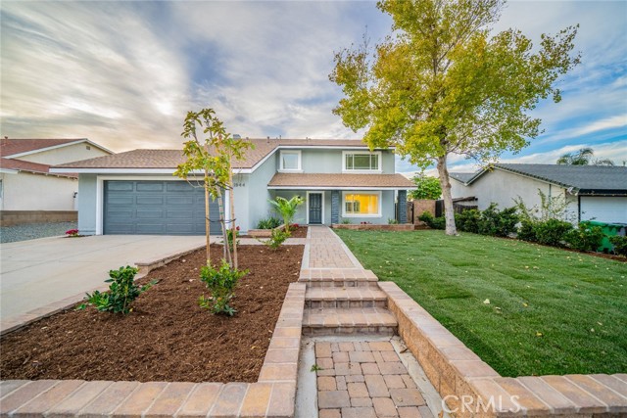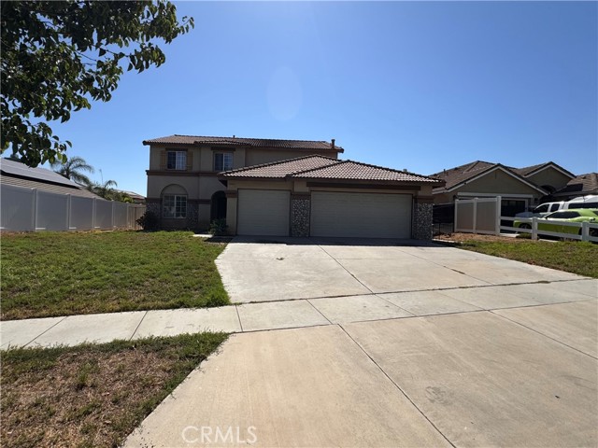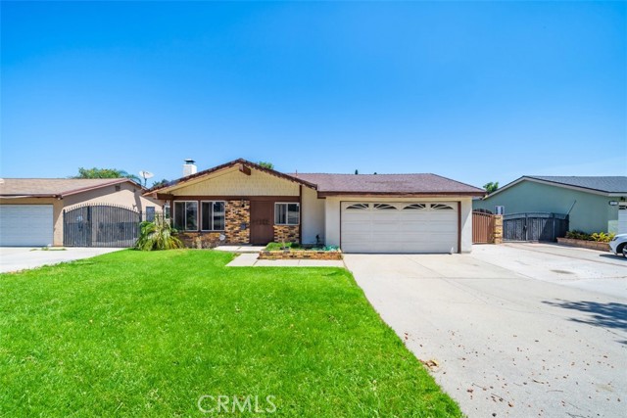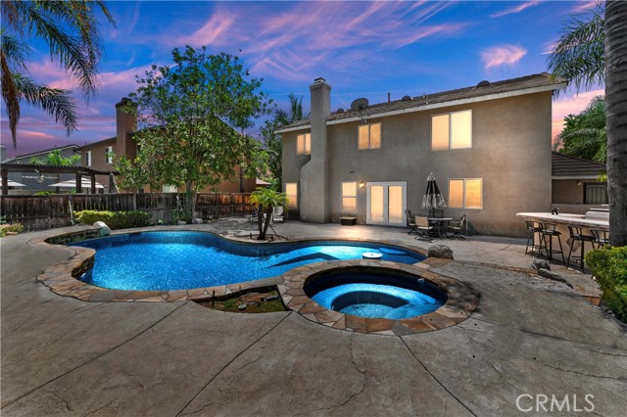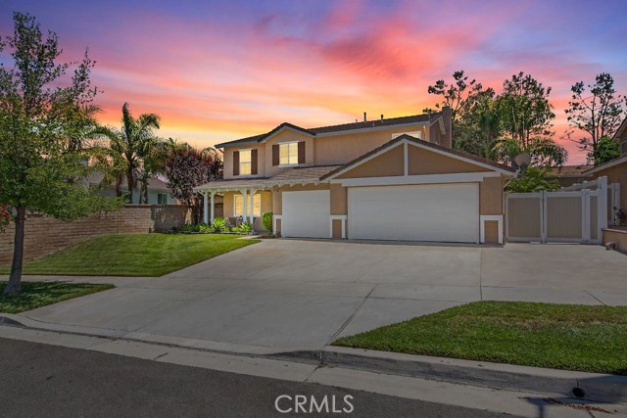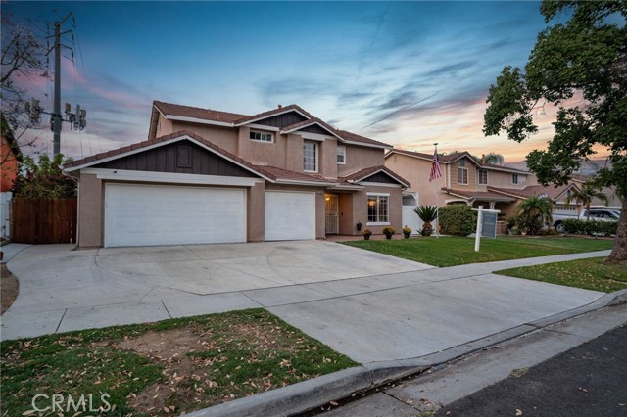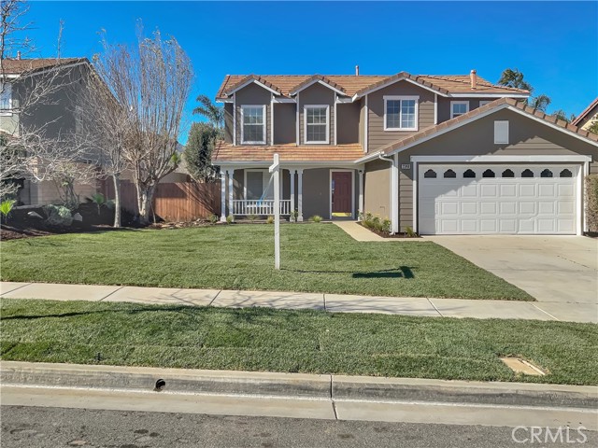1120 Tabitha Way Corona, CA 92882
$219,500
Sold Price as of 10/18/1999
- 3 Beds
- 2 Baths
- 2,344 Sq.Ft.
Off Market
Property Overview: 1120 Tabitha Way Corona, CA has 3 bedrooms, 2 bathrooms, 2,344 living square feet and 7,405 square feet lot size. Call an Ardent Real Estate Group agent with any questions you may have.
Home Value Compared to the Market
Refinance your Current Mortgage and Save
Save $
You could be saving money by taking advantage of a lower rate and reducing your monthly payment. See what current rates are at and get a free no-obligation quote on today's refinance rates.
Local Corona Agent
Loading...
Sale History for 1120 Tabitha Way
Last sold for $219,500 on October 18th, 1999
-
October, 2019
-
Oct 1, 2019
Date
Expired
CRMLS: IG19054943
$589,900
Price
-
Mar 18, 2019
Date
Withdrawn
CRMLS: IG19054943
$589,900
Price
-
Mar 12, 2019
Date
Active
CRMLS: IG19054943
$589,900
Price
-
Listing provided courtesy of CRMLS
-
October, 1999
-
Oct 18, 1999
Date
Sold (Public Records)
Public Records
$219,500
Price
Show More
Tax History for 1120 Tabitha Way
Assessed Value (2020):
$345,240
| Year | Land Value | Improved Value | Assessed Value |
|---|---|---|---|
| 2020 | $84,311 | $260,929 | $345,240 |
About 1120 Tabitha Way
Detailed summary of property
Public Facts for 1120 Tabitha Way
Public county record property details
- Beds
- 3
- Baths
- 2
- Year built
- 1999
- Sq. Ft.
- 2,344
- Lot Size
- 7,405
- Stories
- 2
- Type
- Single Family Residential
- Pool
- Yes
- Spa
- No
- County
- Riverside
- Lot#
- 23
- APN
- 113-432-011
The source for these homes facts are from public records.
92882 Real Estate Sale History (Last 30 days)
Last 30 days of sale history and trends
Median List Price
$794,000
Median List Price/Sq.Ft.
$428
Median Sold Price
$761,000
Median Sold Price/Sq.Ft.
$424
Total Inventory
118
Median Sale to List Price %
101.47%
Avg Days on Market
28
Loan Type
Conventional (56.82%), FHA (11.36%), VA (2.27%), Cash (18.18%), Other (11.36%)
Thinking of Selling?
Is this your property?
Thinking of Selling?
Call, Text or Message
Thinking of Selling?
Call, Text or Message
Refinance your Current Mortgage and Save
Save $
You could be saving money by taking advantage of a lower rate and reducing your monthly payment. See what current rates are at and get a free no-obligation quote on today's refinance rates.
Homes for Sale Near 1120 Tabitha Way
Nearby Homes for Sale
Recently Sold Homes Near 1120 Tabitha Way
Nearby Homes to 1120 Tabitha Way
Data from public records.
3 Beds |
2 Baths |
2,344 Sq. Ft.
3 Beds |
2 Baths |
2,344 Sq. Ft.
4 Beds |
2 Baths |
1,794 Sq. Ft.
4 Beds |
2 Baths |
3,099 Sq. Ft.
3 Beds |
2 Baths |
2,344 Sq. Ft.
4 Beds |
2 Baths |
2,475 Sq. Ft.
4 Beds |
2 Baths |
2,765 Sq. Ft.
3 Beds |
2 Baths |
2,344 Sq. Ft.
3 Beds |
2 Baths |
2,179 Sq. Ft.
4 Beds |
2 Baths |
2,475 Sq. Ft.
3 Beds |
2 Baths |
2,344 Sq. Ft.
4 Beds |
2 Baths |
2,543 Sq. Ft.
Related Resources to 1120 Tabitha Way
New Listings in 92882
Popular Zip Codes
Popular Cities
- Anaheim Hills Homes for Sale
- Brea Homes for Sale
- Fullerton Homes for Sale
- Huntington Beach Homes for Sale
- Irvine Homes for Sale
- La Habra Homes for Sale
- Long Beach Homes for Sale
- Los Angeles Homes for Sale
- Ontario Homes for Sale
- Placentia Homes for Sale
- Riverside Homes for Sale
- San Bernardino Homes for Sale
- Whittier Homes for Sale
- Yorba Linda Homes for Sale
- More Cities
Other Corona Resources
- Corona Homes for Sale
- Corona Townhomes for Sale
- Corona Condos for Sale
- Corona 1 Bedroom Homes for Sale
- Corona 2 Bedroom Homes for Sale
- Corona 3 Bedroom Homes for Sale
- Corona 4 Bedroom Homes for Sale
- Corona 5 Bedroom Homes for Sale
- Corona Single Story Homes for Sale
- Corona Homes for Sale with Pools
- Corona Homes for Sale with 3 Car Garages
- Corona New Homes for Sale
- Corona Homes for Sale with Large Lots
- Corona Cheapest Homes for Sale
- Corona Luxury Homes for Sale
- Corona Newest Listings for Sale
- Corona Homes Pending Sale
- Corona Recently Sold Homes
