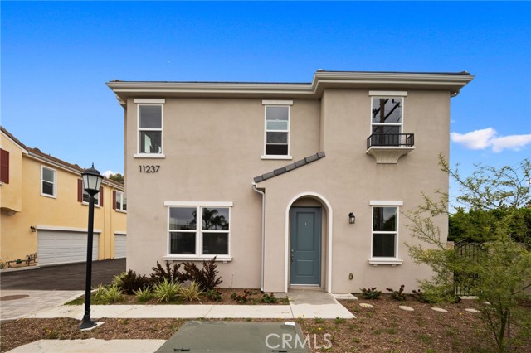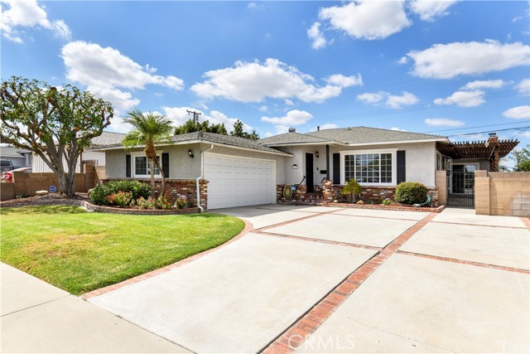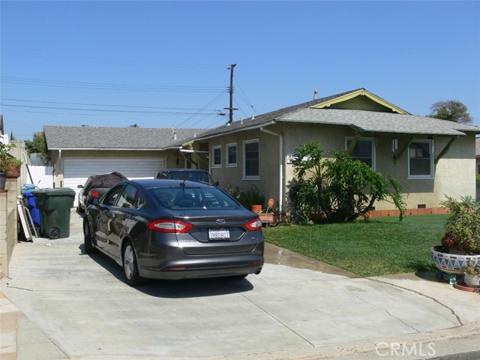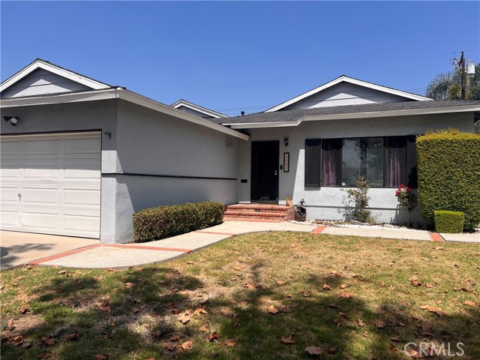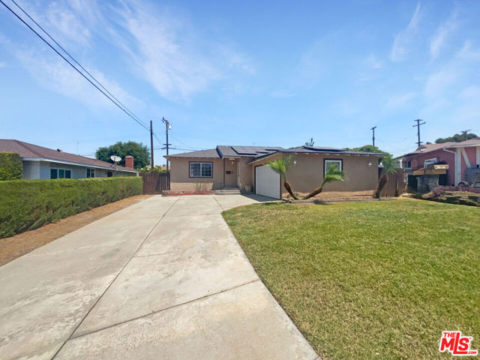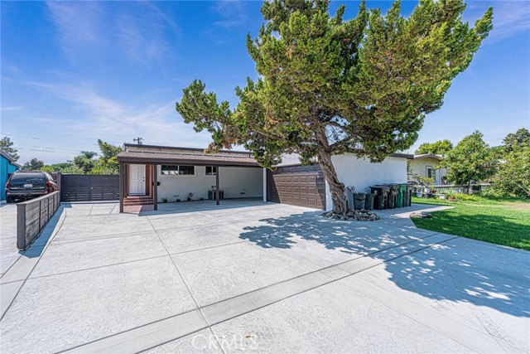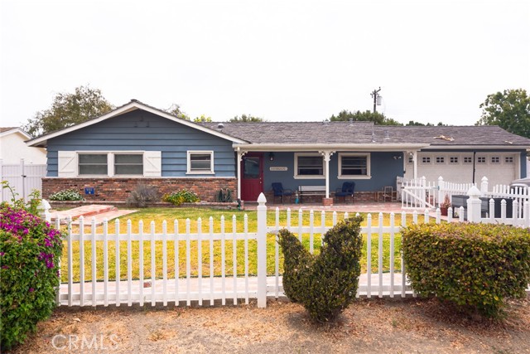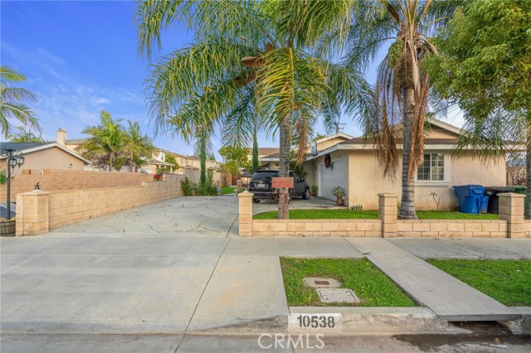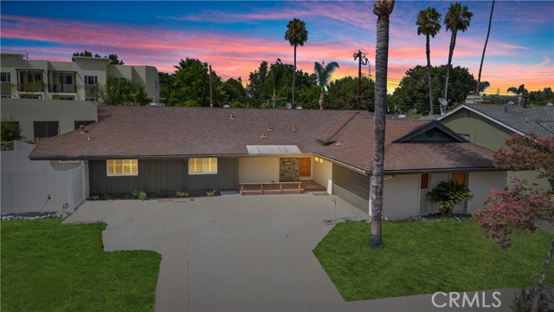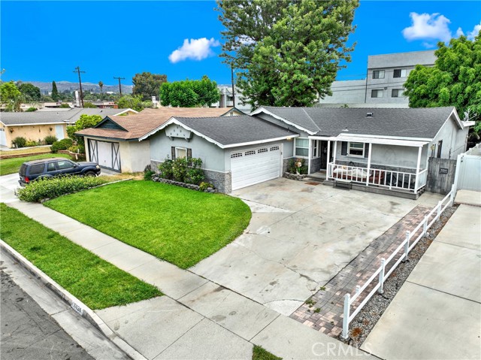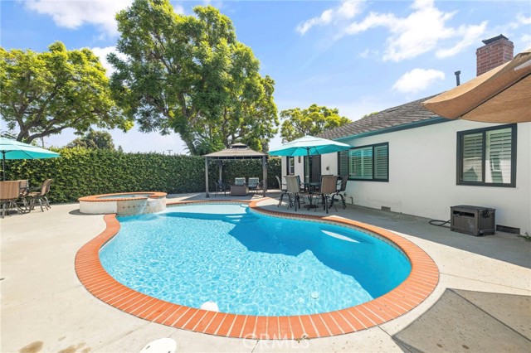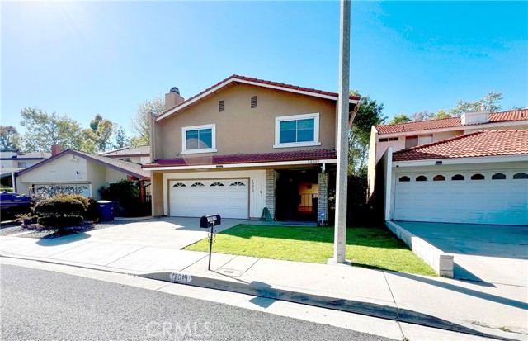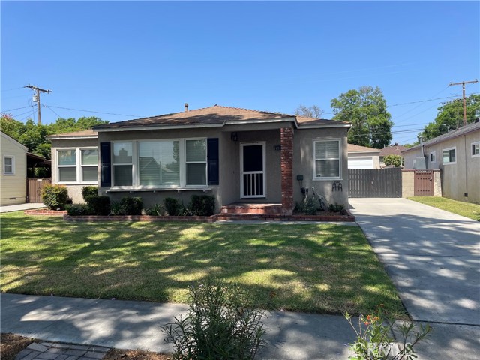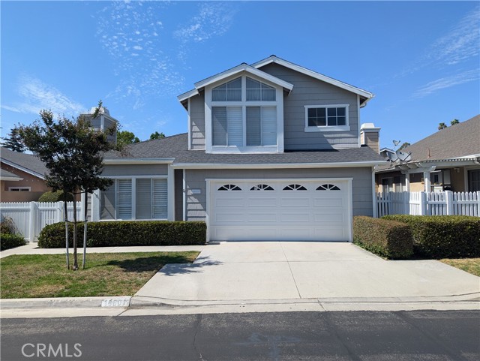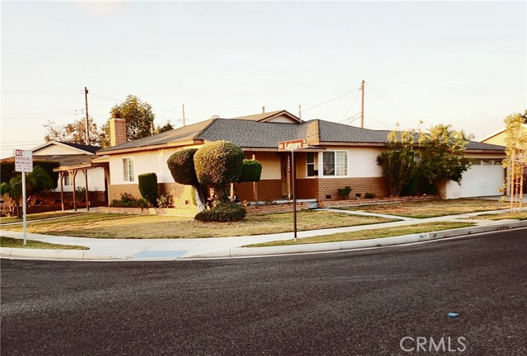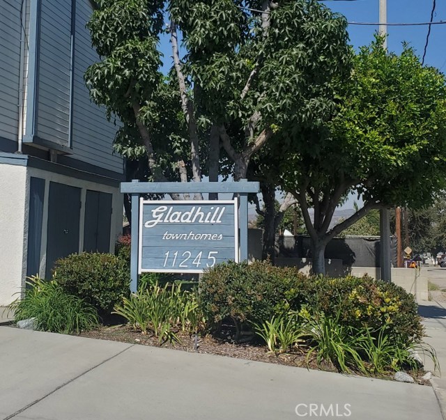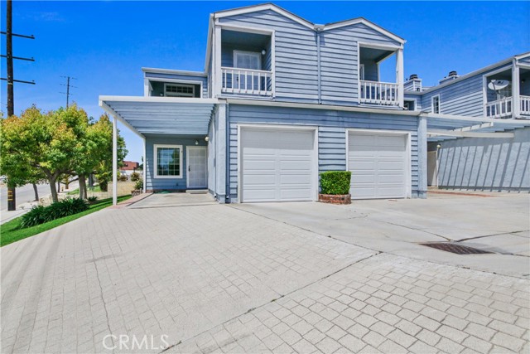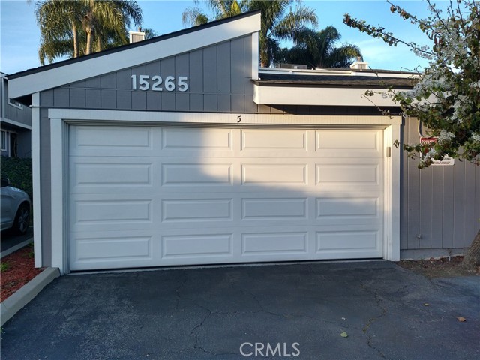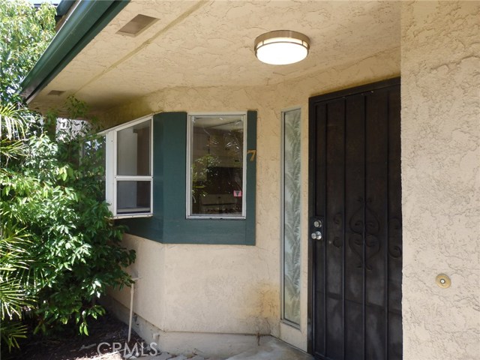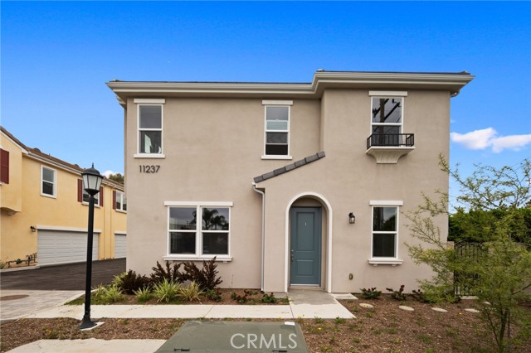
Open Sun 2:30pm-4:30pm
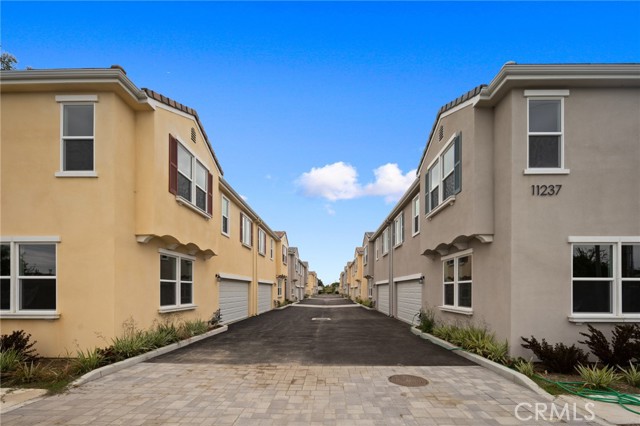
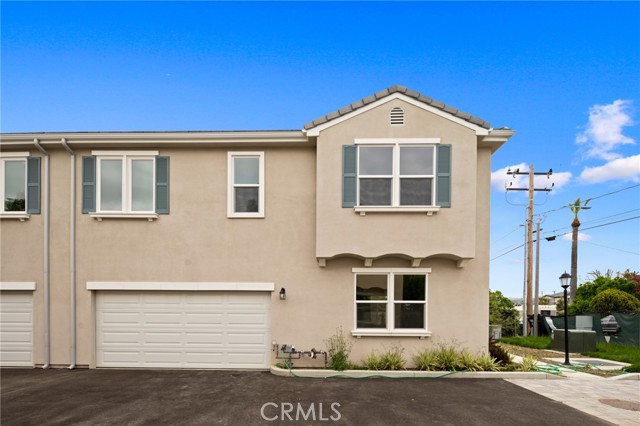
View Photos
11237 Gladhill Rd #4 Whittier, CA 90604
$3,980
- 3 Beds
- 2.5 Baths
- 1,978 Sq.Ft.
For Lease
Property Overview: 11237 Gladhill Rd #4 Whittier, CA has 3 bedrooms, 2.5 bathrooms, 1,978 living square feet and 42,694 square feet lot size. Call an Ardent Real Estate Group agent to verify current availability of this home or with any questions you may have.
Listed by Stephen Leung | BRE #01247648 | Century 21 Ludecke Inc.
Last checked: 15 minutes ago |
Last updated: September 20th, 2024 |
Source CRMLS |
DOM: 71
Home details
- Lot Sq. Ft
- 42,694
- HOA Dues
- $0/mo
- Year built
- 2024
- Garage
- 2 Car
- Property Type:
- Condominium
- Status
- Active
- MLS#
- AR24142613
- City
- Whittier
- County
- Los Angeles
- Time on Site
- 71 days
Show More
Open Houses for 11237 Gladhill Rd #4
Sunday, Sep 22nd:
2:30pm-4:30pm
Schedule Tour
Loading...
Property Details for 11237 Gladhill Rd #4
Local Whittier Agent
Loading...
Sale History for 11237 Gladhill Rd #4
View property's historical transactions
-
July, 2024
-
Jul 11, 2024
Date
Active
CRMLS: AR24142613
$4,380
Price
Tax History for 11237 Gladhill Rd #4
Recent tax history for this property
| Year | Land Value | Improved Value | Assessed Value |
|---|---|---|---|
| The tax history for this property will expand as we gather information for this property. | |||
Home Value Compared to the Market
This property vs the competition
About 11237 Gladhill Rd #4
Detailed summary of property
Public Facts for 11237 Gladhill Rd #4
Public county record property details
- Beds
- --
- Baths
- --
- Year built
- --
- Sq. Ft.
- --
- Lot Size
- --
- Stories
- --
- Type
- --
- Pool
- --
- Spa
- --
- County
- --
- Lot#
- --
- APN
- --
The source for these homes facts are from public records.
90604 Real Estate Sale History (Last 30 days)
Last 30 days of sale history and trends
Median List Price
$799,999
Median List Price/Sq.Ft.
$562
Median Sold Price
$840,000
Median Sold Price/Sq.Ft.
$582
Total Inventory
58
Median Sale to List Price %
101.82%
Avg Days on Market
18
Loan Type
Conventional (55%), FHA (15%), VA (10%), Cash (10%), Other (10%)
Homes for Sale Near 11237 Gladhill Rd #4
Nearby Homes for Sale
Homes for Lease Near 11237 Gladhill Rd #4
Nearby Homes for Lease
Recently Leased Homes Near 11237 Gladhill Rd #4
Related Resources to 11237 Gladhill Rd #4
New Listings in 90604
Popular Zip Codes
Popular Cities
- Anaheim Hills Homes for Sale
- Brea Homes for Sale
- Corona Homes for Sale
- Fullerton Homes for Sale
- Huntington Beach Homes for Sale
- Irvine Homes for Sale
- La Habra Homes for Sale
- Long Beach Homes for Sale
- Los Angeles Homes for Sale
- Ontario Homes for Sale
- Placentia Homes for Sale
- Riverside Homes for Sale
- San Bernardino Homes for Sale
- Yorba Linda Homes for Sale
- More Cities
Other Whittier Resources
- Whittier Homes for Sale
- Whittier Townhomes for Sale
- Whittier Condos for Sale
- Whittier 1 Bedroom Homes for Sale
- Whittier 2 Bedroom Homes for Sale
- Whittier 3 Bedroom Homes for Sale
- Whittier 4 Bedroom Homes for Sale
- Whittier 5 Bedroom Homes for Sale
- Whittier Single Story Homes for Sale
- Whittier Homes for Sale with Pools
- Whittier Homes for Sale with 3 Car Garages
- Whittier New Homes for Sale
- Whittier Homes for Sale with Large Lots
- Whittier Cheapest Homes for Sale
- Whittier Luxury Homes for Sale
- Whittier Newest Listings for Sale
- Whittier Homes Pending Sale
- Whittier Recently Sold Homes
Based on information from California Regional Multiple Listing Service, Inc. as of 2019. This information is for your personal, non-commercial use and may not be used for any purpose other than to identify prospective properties you may be interested in purchasing. Display of MLS data is usually deemed reliable but is NOT guaranteed accurate by the MLS. Buyers are responsible for verifying the accuracy of all information and should investigate the data themselves or retain appropriate professionals. Information from sources other than the Listing Agent may have been included in the MLS data. Unless otherwise specified in writing, Broker/Agent has not and will not verify any information obtained from other sources. The Broker/Agent providing the information contained herein may or may not have been the Listing and/or Selling Agent.
