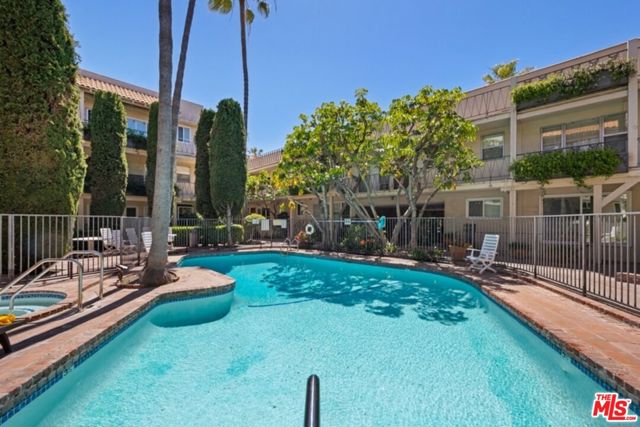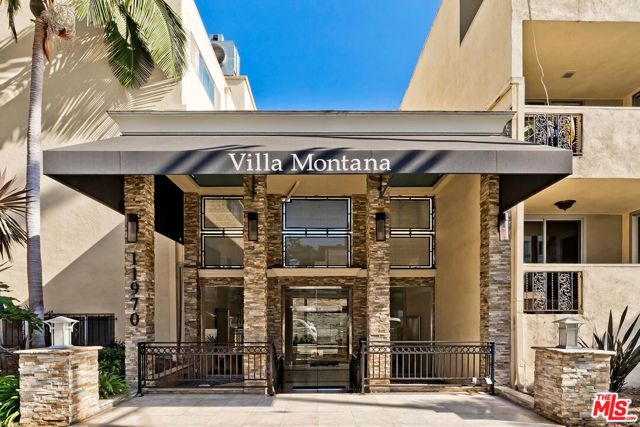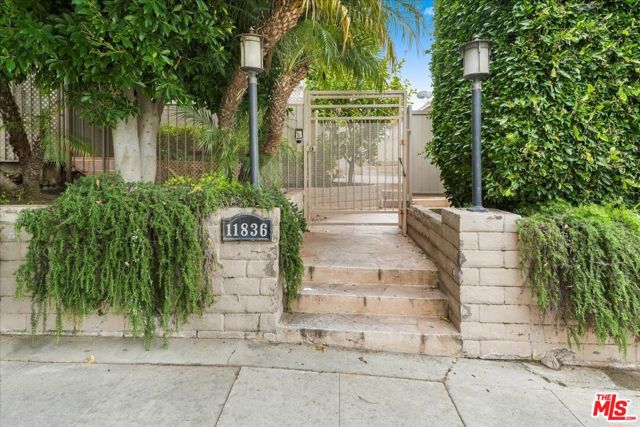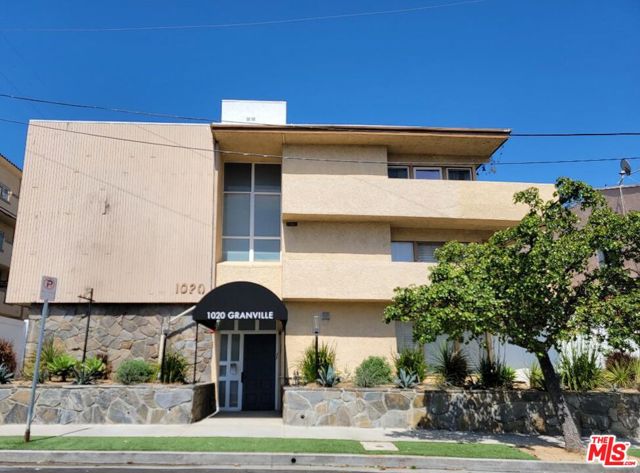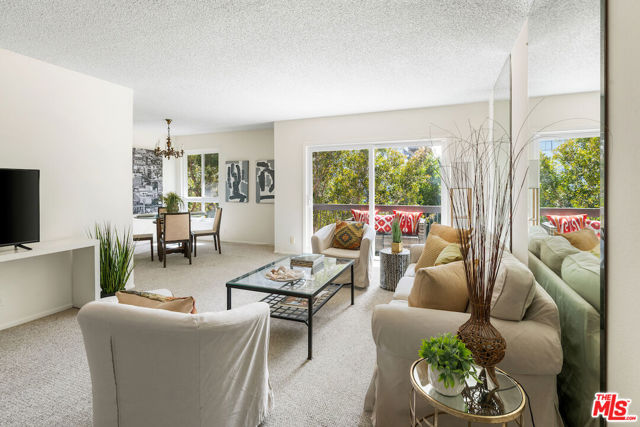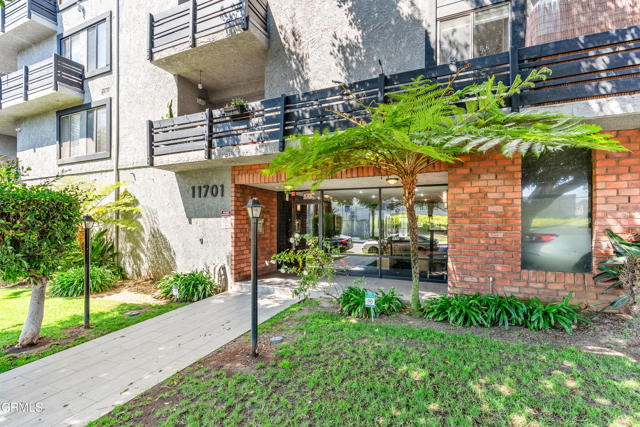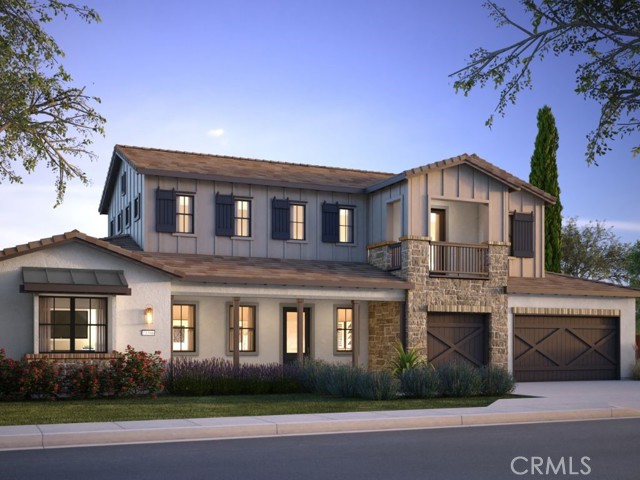Open Today 2pm-4pm
1124 Ranch Point Way Antioch, CA 94531
$669,000
- 3 Beds
- 2 Baths
- 1,715 Sq.Ft.
For Sale
Property Overview: 1124 Ranch Point Way Antioch, CA has 3 bedrooms, 2 bathrooms, 1,715 living square feet and 5,000 square feet lot size. Call an Ardent Real Estate Group agent to verify current availability of this home or with any questions you may have.
Listed by Katherine Prinzivalli | BRE #01263300 | Bhhs Drysdale Properties
Last checked: 1 minute ago |
Last updated: May 1st, 2024 |
Source CRMLS |
DOM: 16
Get a $2,509 Cash Reward
New
Buy this home with Ardent Real Estate Group and get $2,509 back.
Call/Text (714) 706-1823
Home details
- Lot Sq. Ft
- 5,000
- HOA Dues
- $0/mo
- Year built
- 1997
- Garage
- 2 Car
- Property Type:
- Single Family Home
- Status
- Active
- MLS#
- 41056447
- City
- Antioch
- County
- Contra Costa
- Time on Site
- 16 days
Show More
Open Houses for 1124 Ranch Point Way
Saturday, May 4th:
2:00pm-4:00pm
Sunday, May 5th:
1:00pm-3:00pm
Schedule Tour
Loading...
Virtual Tour
Use the following link to view this property's virtual tour:
Property Details for 1124 Ranch Point Way
Local Antioch Agent
Loading...
Sale History for 1124 Ranch Point Way
Last sold for $710,000 on May 24th, 2022
-
April, 2024
-
Apr 17, 2024
Date
Active
CRMLS: 41056447
$669,000
Price
-
March, 2024
-
Mar 25, 2024
Date
Canceled
CRMLS: 41049317
$697,000
Price
-
Feb 6, 2024
Date
Active
CRMLS: 41049317
$697,000
Price
-
Listing provided courtesy of CRMLS
-
December, 2023
-
Dec 20, 2023
Date
Canceled
CRMLS: 41044288
$710,000
Price
-
Nov 15, 2023
Date
Active
CRMLS: 41044288
$710,000
Price
-
Listing provided courtesy of CRMLS
-
May, 2022
-
May 24, 2022
Date
Sold
CRMLS: 40990843
$710,000
Price
-
Apr 28, 2022
Date
Active
CRMLS: 40990843
$649,500
Price
-
Listing provided courtesy of CRMLS
-
June, 2002
-
Jun 3, 2002
Date
Sold (Public Records)
Public Records
$295,000
Price
-
March, 1998
-
Mar 26, 1998
Date
Sold (Public Records)
Public Records
--
Price
Show More
Tax History for 1124 Ranch Point Way
Assessed Value (2020):
$414,950
| Year | Land Value | Improved Value | Assessed Value |
|---|---|---|---|
| 2020 | $141,824 | $273,126 | $414,950 |
Home Value Compared to the Market
This property vs the competition
About 1124 Ranch Point Way
Detailed summary of property
Public Facts for 1124 Ranch Point Way
Public county record property details
- Beds
- 3
- Baths
- 2
- Year built
- 1997
- Sq. Ft.
- 1,715
- Lot Size
- 5,000
- Stories
- 1
- Type
- Single Family Residential
- Pool
- No
- Spa
- No
- County
- Contra Costa
- Lot#
- --
- APN
- 055-290-044
The source for these homes facts are from public records.
94531 Real Estate Sale History (Last 30 days)
Last 30 days of sale history and trends
Median List Price
$669,000
Median List Price/Sq.Ft.
$289
Median Sold Price
$700,000
Median Sold Price/Sq.Ft.
$313
Total Inventory
68
Median Sale to List Price %
103.7%
Avg Days on Market
23
Loan Type
Conventional (55.17%), FHA (34.48%), VA (0%), Cash (10.34%), Other (0%)
Tour This Home
Buy with Ardent Real Estate Group and save $2,509.
Contact Jon
Antioch Agent
Call, Text or Message
Antioch Agent
Call, Text or Message
Get a $2,509 Cash Reward
New
Buy this home with Ardent Real Estate Group and get $2,509 back.
Call/Text (714) 706-1823
Homes for Sale Near 1124 Ranch Point Way
Nearby Homes for Sale
Recently Sold Homes Near 1124 Ranch Point Way
Related Resources to 1124 Ranch Point Way
New Listings in 94531
Popular Zip Codes
Popular Cities
- Anaheim Hills Homes for Sale
- Brea Homes for Sale
- Corona Homes for Sale
- Fullerton Homes for Sale
- Huntington Beach Homes for Sale
- Irvine Homes for Sale
- La Habra Homes for Sale
- Long Beach Homes for Sale
- Los Angeles Homes for Sale
- Ontario Homes for Sale
- Placentia Homes for Sale
- Riverside Homes for Sale
- San Bernardino Homes for Sale
- Whittier Homes for Sale
- Yorba Linda Homes for Sale
- More Cities
Other Antioch Resources
- Antioch Homes for Sale
- Antioch Townhomes for Sale
- Antioch Condos for Sale
- Antioch 1 Bedroom Homes for Sale
- Antioch 2 Bedroom Homes for Sale
- Antioch 3 Bedroom Homes for Sale
- Antioch 4 Bedroom Homes for Sale
- Antioch 5 Bedroom Homes for Sale
- Antioch Single Story Homes for Sale
- Antioch Homes for Sale with 3 Car Garages
- Antioch New Homes for Sale
- Antioch Homes for Sale with Large Lots
- Antioch Cheapest Homes for Sale
- Antioch Luxury Homes for Sale
- Antioch Newest Listings for Sale
- Antioch Homes Pending Sale
- Antioch Recently Sold Homes
Based on information from California Regional Multiple Listing Service, Inc. as of 2019. This information is for your personal, non-commercial use and may not be used for any purpose other than to identify prospective properties you may be interested in purchasing. Display of MLS data is usually deemed reliable but is NOT guaranteed accurate by the MLS. Buyers are responsible for verifying the accuracy of all information and should investigate the data themselves or retain appropriate professionals. Information from sources other than the Listing Agent may have been included in the MLS data. Unless otherwise specified in writing, Broker/Agent has not and will not verify any information obtained from other sources. The Broker/Agent providing the information contained herein may or may not have been the Listing and/or Selling Agent.
