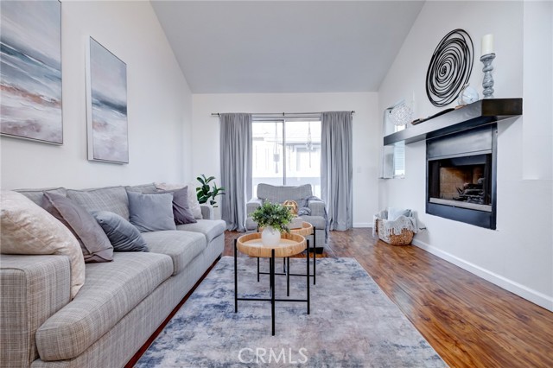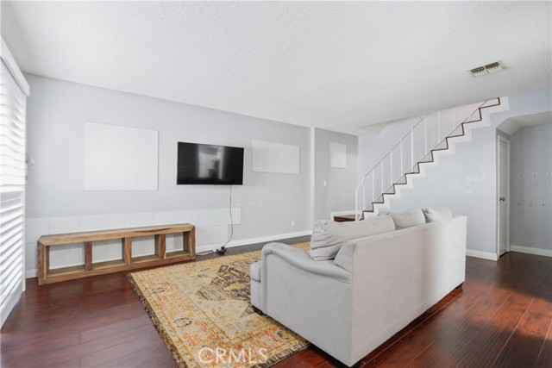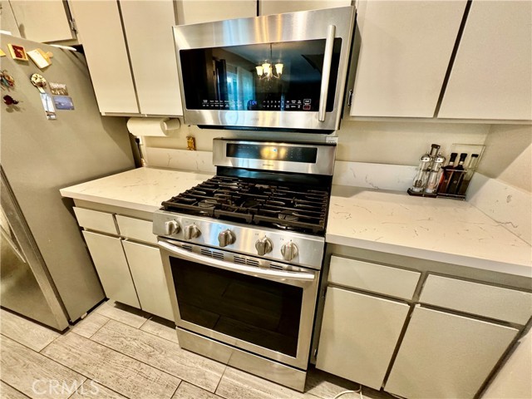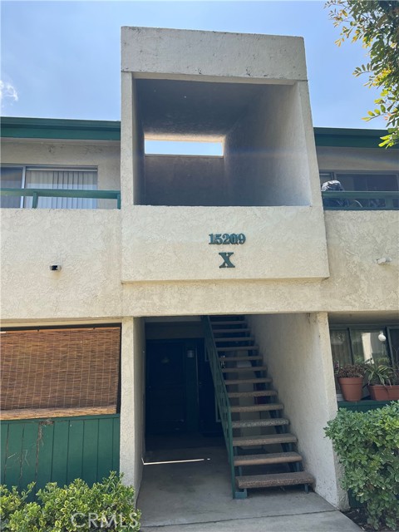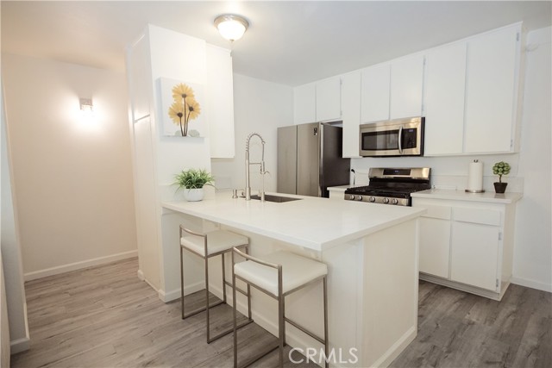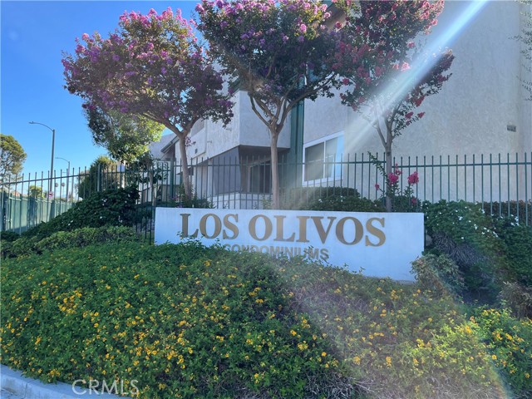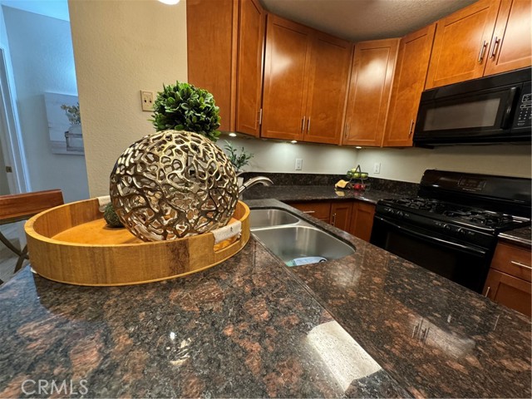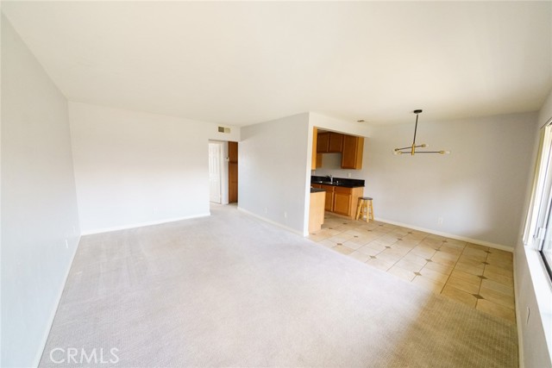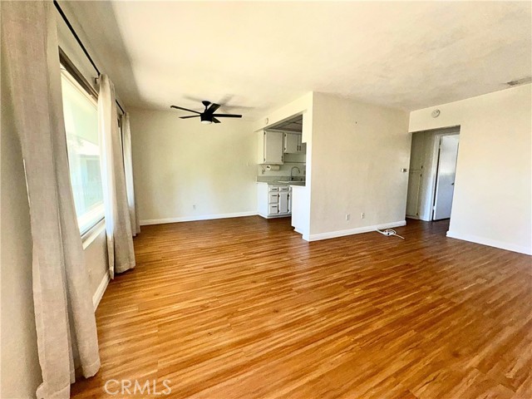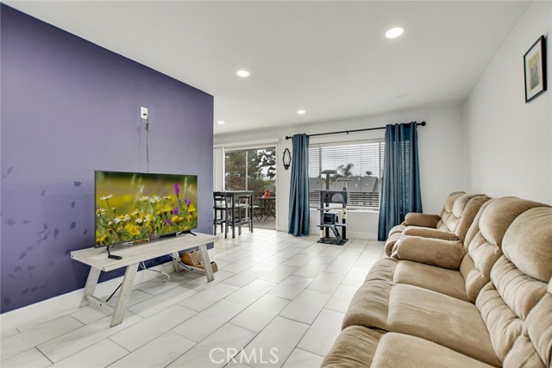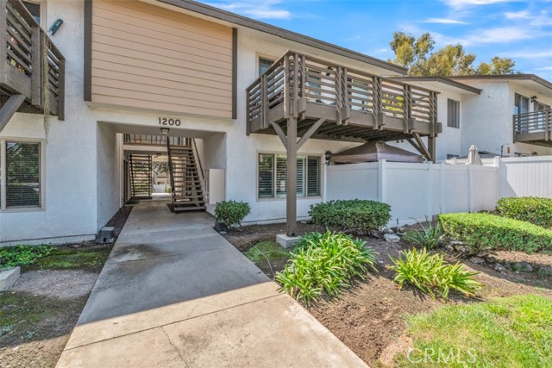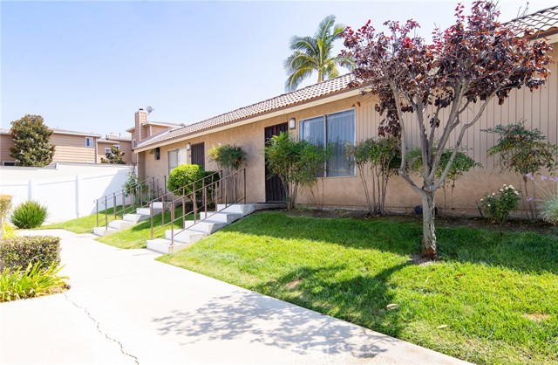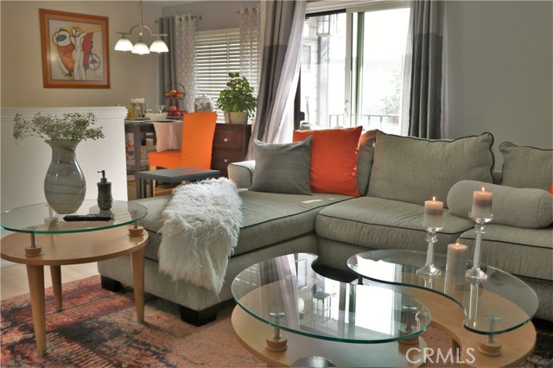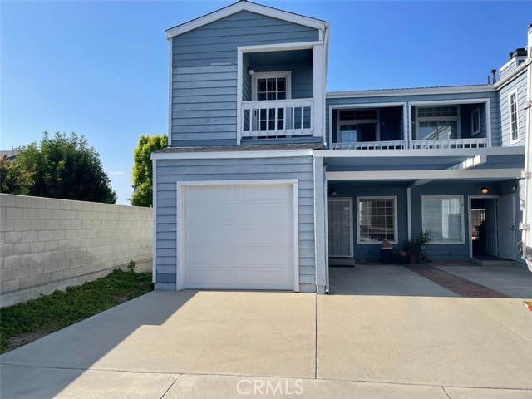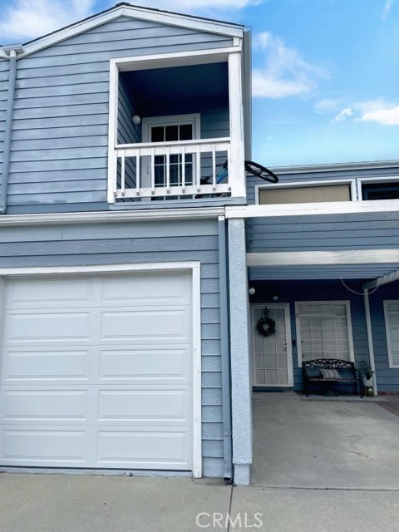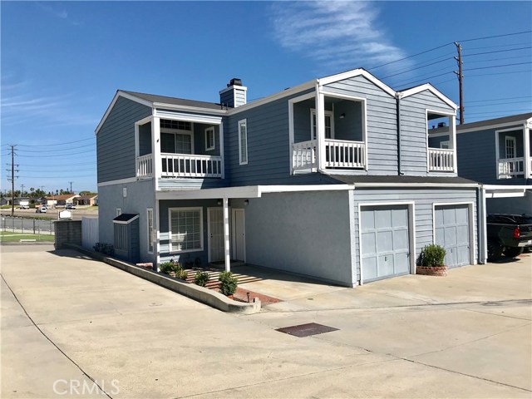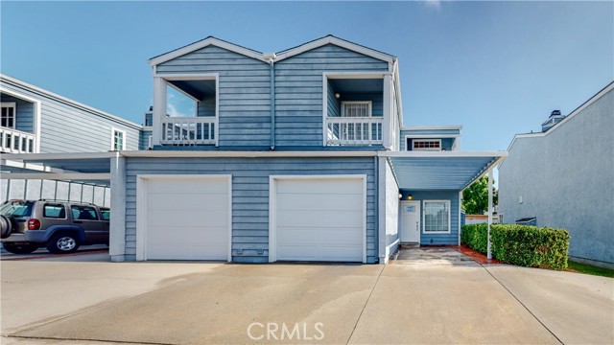
View Photos
11259 Gladhill Rd #3 Whittier, CA 90604
$470,000
Sold Price as of 06/17/2021
- 2 Beds
- 2.5 Baths
- 1,075 Sq.Ft.
Sold
Property Overview: 11259 Gladhill Rd #3 Whittier, CA has 2 bedrooms, 2.5 bathrooms, 1,075 living square feet and 37,455 square feet lot size. Call an Ardent Real Estate Group agent with any questions you may have.
Listed by Maria Espinoza | BRE #01889831 | Realty One Group West
Last checked: 4 minutes ago |
Last updated: September 29th, 2021 |
Source CRMLS |
DOM: 5
Home details
- Lot Sq. Ft
- 37,455
- HOA Dues
- $275/mo
- Year built
- 1984
- Garage
- 1 Car
- Property Type:
- Condominium
- Status
- Sold
- MLS#
- PW21098399
- City
- Whittier
- County
- Los Angeles
- Time on Site
- 1223 days
Show More
Virtual Tour
Use the following link to view this property's virtual tour:
Property Details for 11259 Gladhill Rd #3
Local Whittier Agent
Loading...
Sale History for 11259 Gladhill Rd #3
Last sold for $470,000 on June 17th, 2021
-
June, 2021
-
Jun 18, 2021
Date
Sold
CRMLS: PW21098399
$470,000
Price
-
May 28, 2021
Date
Pending
CRMLS: PW21098399
$420,000
Price
-
May 25, 2021
Date
Hold
CRMLS: PW21098399
$420,000
Price
-
May 25, 2021
Date
Active
CRMLS: PW21098399
$420,000
Price
-
May 25, 2021
Date
Hold
CRMLS: PW21098399
$420,000
Price
-
May 19, 2021
Date
Active
CRMLS: PW21098399
$420,000
Price
-
May 14, 2021
Date
Coming Soon
CRMLS: PW21098399
$420,000
Price
-
April, 2018
-
Apr 25, 2018
Date
Leased
CRMLS: OC18091000
$2,050
Price
-
Apr 24, 2018
Date
Pending
CRMLS: OC18091000
$1,995
Price
-
Apr 21, 2018
Date
Active
CRMLS: OC18091000
$1,995
Price
-
Listing provided courtesy of CRMLS
-
June, 2016
-
Jun 10, 2016
Date
Sold (Public Records)
Public Records
$330,000
Price
-
April, 2016
-
Apr 13, 2016
Date
Price Change
CRMLS: PW16076358
$314,880
Price
-
Listing provided courtesy of CRMLS
-
June, 2010
-
Jun 18, 2010
Date
Sold (Public Records)
Public Records
$202,000
Price
Show More
Tax History for 11259 Gladhill Rd #3
Assessed Value (2020):
$357,200
| Year | Land Value | Improved Value | Assessed Value |
|---|---|---|---|
| 2020 | $198,841 | $158,359 | $357,200 |
Home Value Compared to the Market
This property vs the competition
About 11259 Gladhill Rd #3
Detailed summary of property
Public Facts for 11259 Gladhill Rd #3
Public county record property details
- Beds
- 2
- Baths
- 3
- Year built
- 1984
- Sq. Ft.
- 1,075
- Lot Size
- 37,455
- Stories
- --
- Type
- Condominium Unit (Residential)
- Pool
- No
- Spa
- No
- County
- Los Angeles
- Lot#
- 1
- APN
- 8228-016-112
The source for these homes facts are from public records.
90604 Real Estate Sale History (Last 30 days)
Last 30 days of sale history and trends
Median List Price
$799,999
Median List Price/Sq.Ft.
$562
Median Sold Price
$840,000
Median Sold Price/Sq.Ft.
$582
Total Inventory
58
Median Sale to List Price %
101.82%
Avg Days on Market
18
Loan Type
Conventional (55%), FHA (15%), VA (10%), Cash (10%), Other (10%)
Thinking of Selling?
Is this your property?
Thinking of Selling?
Call, Text or Message
Thinking of Selling?
Call, Text or Message
Homes for Sale Near 11259 Gladhill Rd #3
Nearby Homes for Sale
Recently Sold Homes Near 11259 Gladhill Rd #3
Related Resources to 11259 Gladhill Rd #3
New Listings in 90604
Popular Zip Codes
Popular Cities
- Anaheim Hills Homes for Sale
- Brea Homes for Sale
- Corona Homes for Sale
- Fullerton Homes for Sale
- Huntington Beach Homes for Sale
- Irvine Homes for Sale
- La Habra Homes for Sale
- Long Beach Homes for Sale
- Los Angeles Homes for Sale
- Ontario Homes for Sale
- Placentia Homes for Sale
- Riverside Homes for Sale
- San Bernardino Homes for Sale
- Yorba Linda Homes for Sale
- More Cities
Other Whittier Resources
- Whittier Homes for Sale
- Whittier Townhomes for Sale
- Whittier Condos for Sale
- Whittier 1 Bedroom Homes for Sale
- Whittier 2 Bedroom Homes for Sale
- Whittier 3 Bedroom Homes for Sale
- Whittier 4 Bedroom Homes for Sale
- Whittier 5 Bedroom Homes for Sale
- Whittier Single Story Homes for Sale
- Whittier Homes for Sale with Pools
- Whittier Homes for Sale with 3 Car Garages
- Whittier New Homes for Sale
- Whittier Homes for Sale with Large Lots
- Whittier Cheapest Homes for Sale
- Whittier Luxury Homes for Sale
- Whittier Newest Listings for Sale
- Whittier Homes Pending Sale
- Whittier Recently Sold Homes
Based on information from California Regional Multiple Listing Service, Inc. as of 2019. This information is for your personal, non-commercial use and may not be used for any purpose other than to identify prospective properties you may be interested in purchasing. Display of MLS data is usually deemed reliable but is NOT guaranteed accurate by the MLS. Buyers are responsible for verifying the accuracy of all information and should investigate the data themselves or retain appropriate professionals. Information from sources other than the Listing Agent may have been included in the MLS data. Unless otherwise specified in writing, Broker/Agent has not and will not verify any information obtained from other sources. The Broker/Agent providing the information contained herein may or may not have been the Listing and/or Selling Agent.
