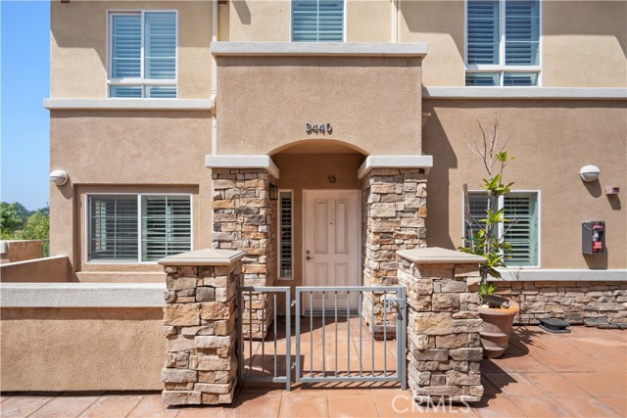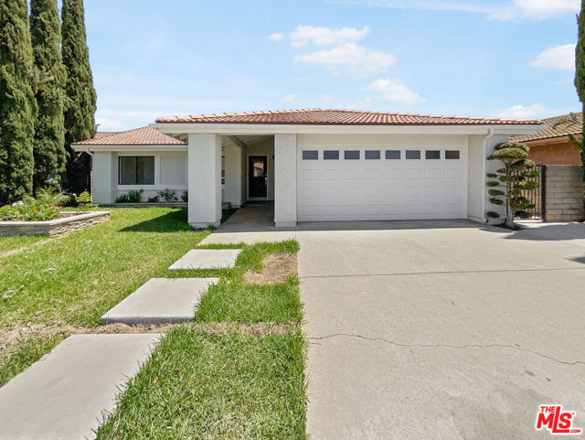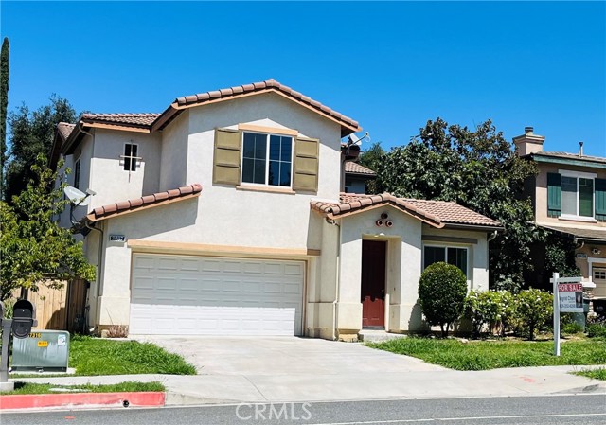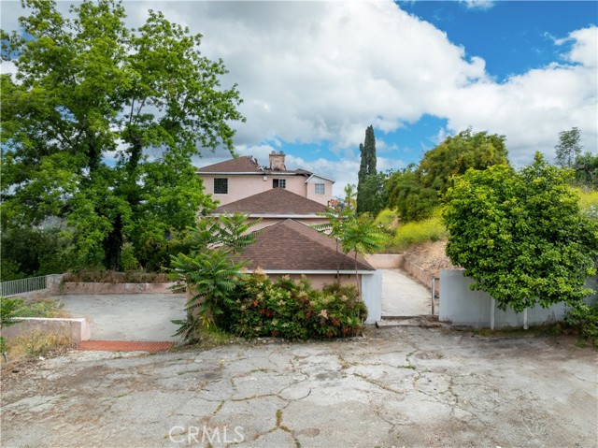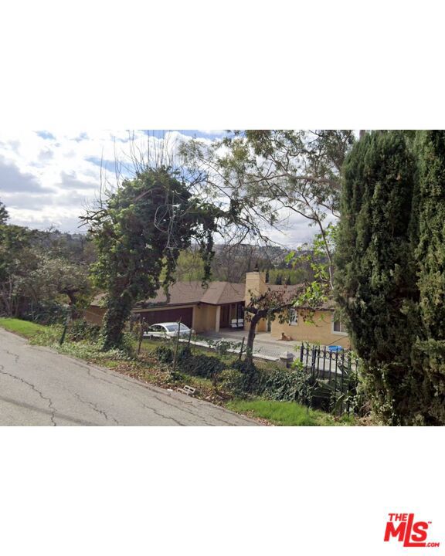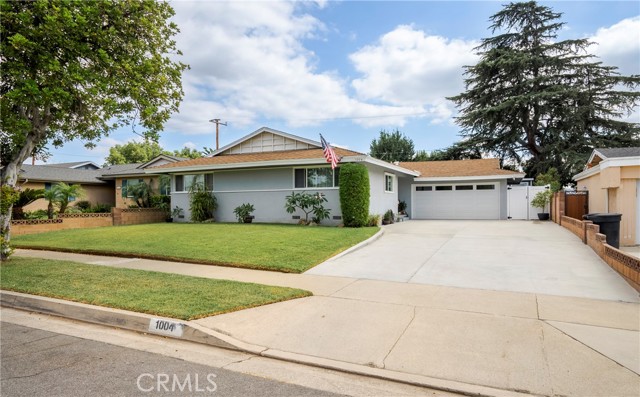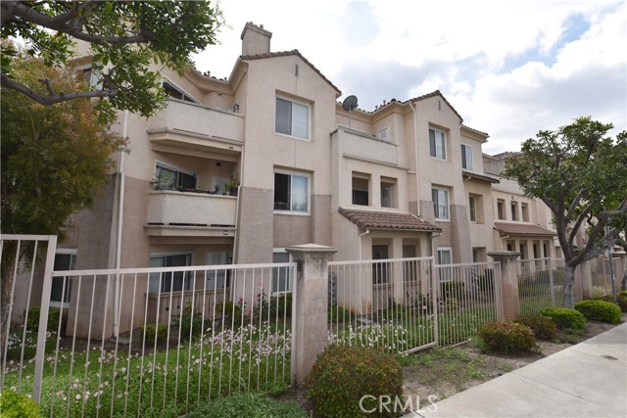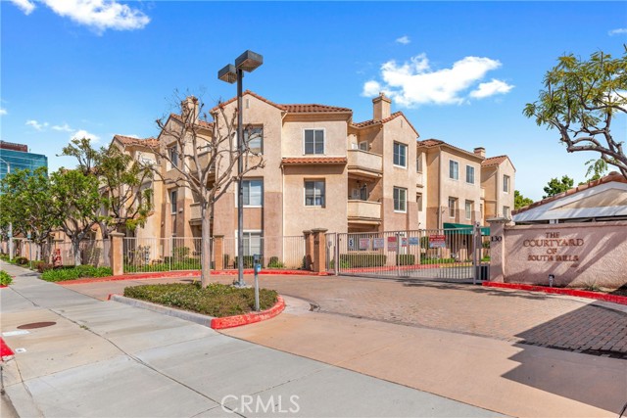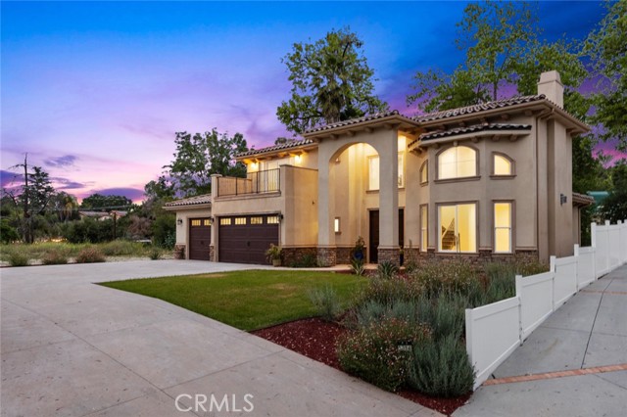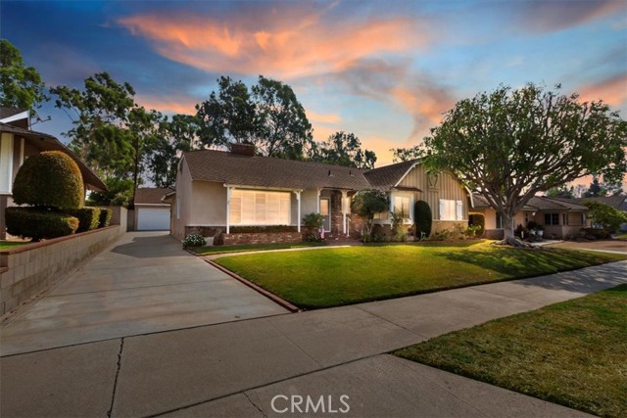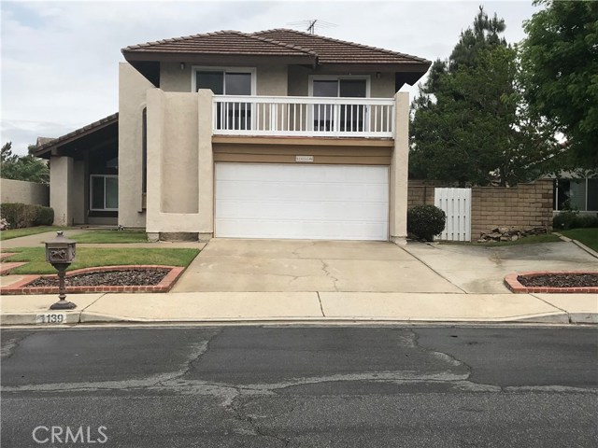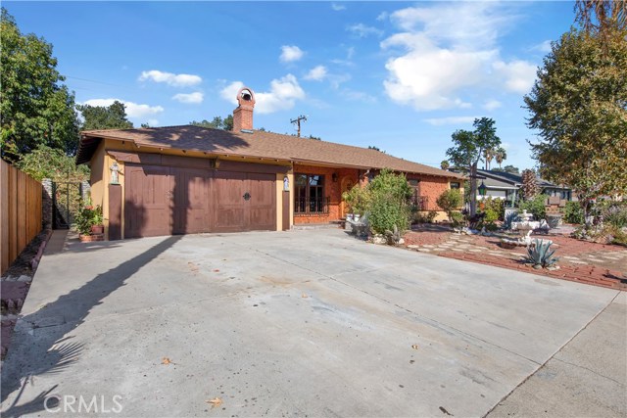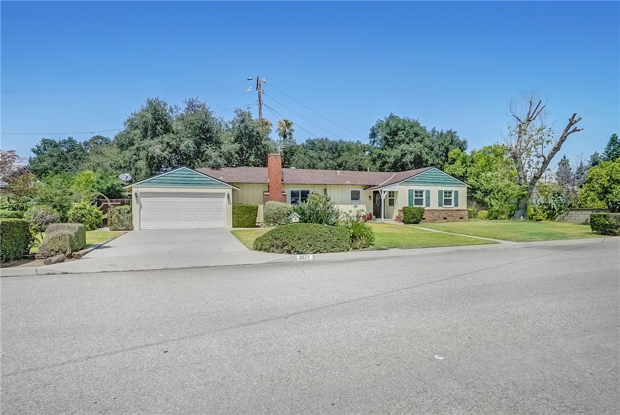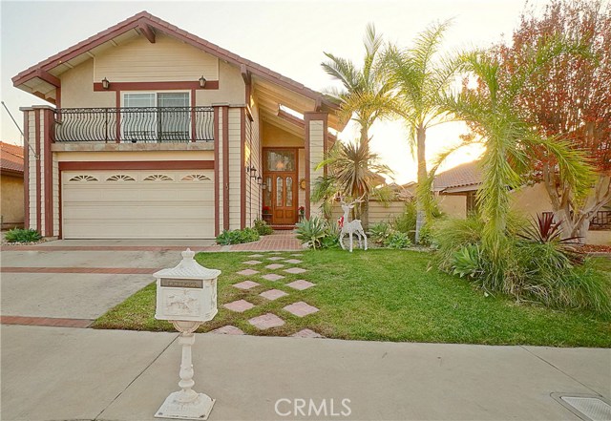1128 Dawn Ridge Way Covina, CA 91724
$--
- 2 Beds
- 2 Baths
- 1,758 Sq.Ft.
Off Market
Property Overview: 1128 Dawn Ridge Way Covina, CA has 2 bedrooms, 2 bathrooms, 1,758 living square feet and 10,043 square feet lot size. Call an Ardent Real Estate Group agent with any questions you may have.
Home Value Compared to the Market
Refinance your Current Mortgage and Save
Save $
You could be saving money by taking advantage of a lower rate and reducing your monthly payment. See what current rates are at and get a free no-obligation quote on today's refinance rates.
Local Covina Agent
Loading...
Sale History for 1128 Dawn Ridge Way
View property's historical transactions
-
November, 2022
-
Nov 2, 2022
Date
Canceled
CRMLS: CV22216343
$3,800
Price
-
Oct 13, 2022
Date
Active
CRMLS: CV22216343
$3,800
Price
-
Listing provided courtesy of CRMLS
Tax History for 1128 Dawn Ridge Way
Assessed Value (2020):
$180,135
| Year | Land Value | Improved Value | Assessed Value |
|---|---|---|---|
| 2020 | $40,773 | $139,362 | $180,135 |
About 1128 Dawn Ridge Way
Detailed summary of property
Public Facts for 1128 Dawn Ridge Way
Public county record property details
- Beds
- 2
- Baths
- 2
- Year built
- 1977
- Sq. Ft.
- 1,758
- Lot Size
- 10,043
- Stories
- --
- Type
- Single Family Residential
- Pool
- No
- Spa
- No
- County
- Los Angeles
- Lot#
- 29
- APN
- 8447-032-034
The source for these homes facts are from public records.
91724 Real Estate Sale History (Last 30 days)
Last 30 days of sale history and trends
Median List Price
$1,000,000
Median List Price/Sq.Ft.
$526
Median Sold Price
$830,000
Median Sold Price/Sq.Ft.
$462
Total Inventory
43
Median Sale to List Price %
98.22%
Avg Days on Market
30
Loan Type
Conventional (57.14%), FHA (21.43%), VA (7.14%), Cash (7.14%), Other (7.14%)
Thinking of Selling?
Is this your property?
Thinking of Selling?
Call, Text or Message
Thinking of Selling?
Call, Text or Message
Refinance your Current Mortgage and Save
Save $
You could be saving money by taking advantage of a lower rate and reducing your monthly payment. See what current rates are at and get a free no-obligation quote on today's refinance rates.
Homes for Sale Near 1128 Dawn Ridge Way
Nearby Homes for Sale
Recently Sold Homes Near 1128 Dawn Ridge Way
Nearby Homes to 1128 Dawn Ridge Way
Data from public records.
2 Beds |
2 Baths |
1,758 Sq. Ft.
2 Beds |
2 Baths |
1,758 Sq. Ft.
3 Beds |
3 Baths |
2,246 Sq. Ft.
3 Beds |
3 Baths |
2,039 Sq. Ft.
3 Beds |
3 Baths |
2,246 Sq. Ft.
3 Beds |
3 Baths |
2,039 Sq. Ft.
2 Beds |
2 Baths |
1,507 Sq. Ft.
4 Beds |
3 Baths |
2,246 Sq. Ft.
4 Beds |
3 Baths |
2,246 Sq. Ft.
3 Beds |
3 Baths |
2,039 Sq. Ft.
2 Beds |
2 Baths |
1,758 Sq. Ft.
2 Beds |
2 Baths |
1,507 Sq. Ft.
Related Resources to 1128 Dawn Ridge Way
New Listings in 91724
Popular Zip Codes
Popular Cities
- Anaheim Hills Homes for Sale
- Brea Homes for Sale
- Corona Homes for Sale
- Fullerton Homes for Sale
- Huntington Beach Homes for Sale
- Irvine Homes for Sale
- La Habra Homes for Sale
- Long Beach Homes for Sale
- Los Angeles Homes for Sale
- Ontario Homes for Sale
- Placentia Homes for Sale
- Riverside Homes for Sale
- San Bernardino Homes for Sale
- Whittier Homes for Sale
- Yorba Linda Homes for Sale
- More Cities
Other Covina Resources
- Covina Homes for Sale
- Covina Townhomes for Sale
- Covina Condos for Sale
- Covina 1 Bedroom Homes for Sale
- Covina 2 Bedroom Homes for Sale
- Covina 3 Bedroom Homes for Sale
- Covina 4 Bedroom Homes for Sale
- Covina 5 Bedroom Homes for Sale
- Covina Single Story Homes for Sale
- Covina Homes for Sale with Pools
- Covina Homes for Sale with 3 Car Garages
- Covina New Homes for Sale
- Covina Homes for Sale with Large Lots
- Covina Cheapest Homes for Sale
- Covina Luxury Homes for Sale
- Covina Newest Listings for Sale
- Covina Homes Pending Sale
- Covina Recently Sold Homes
