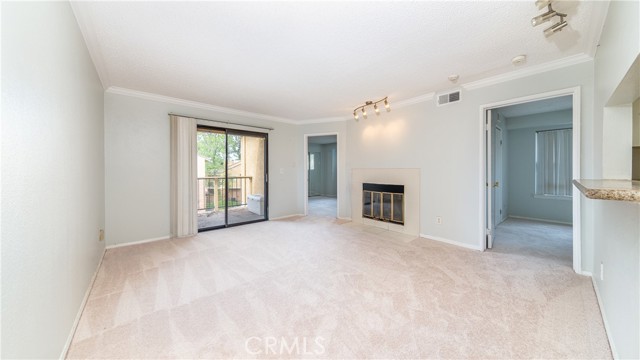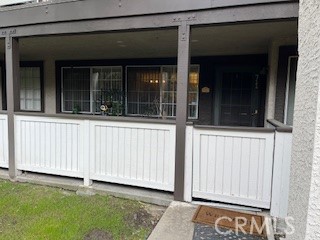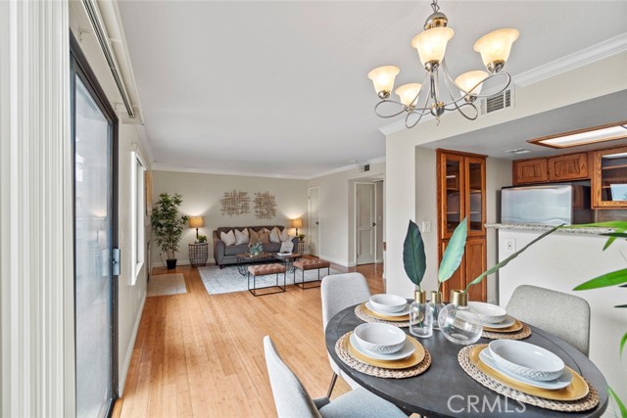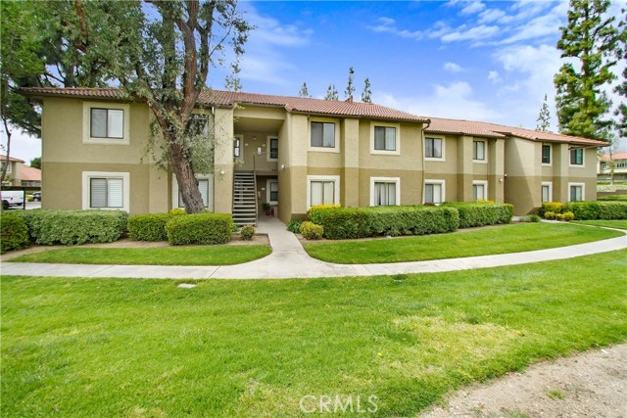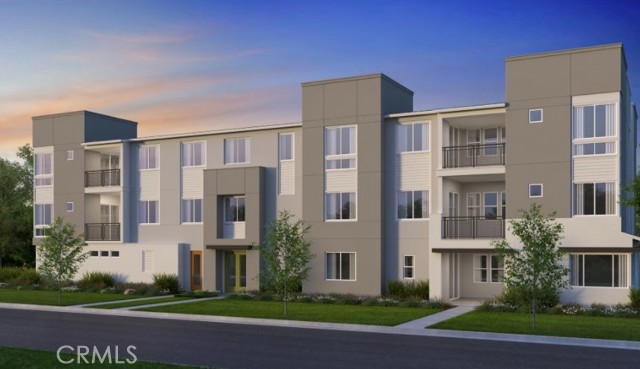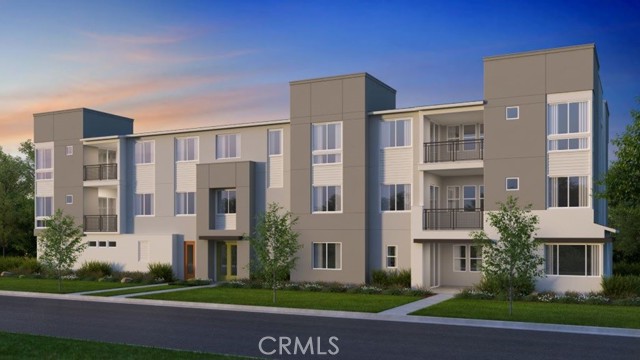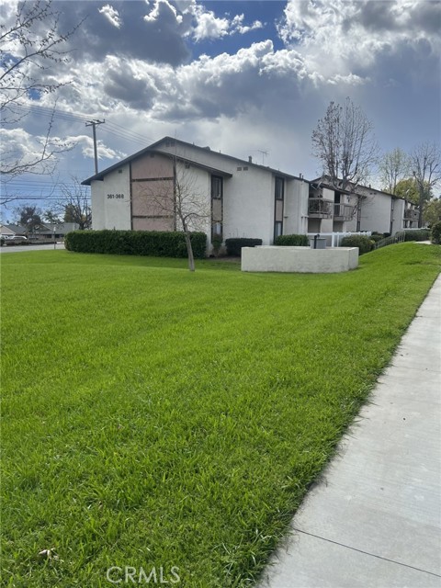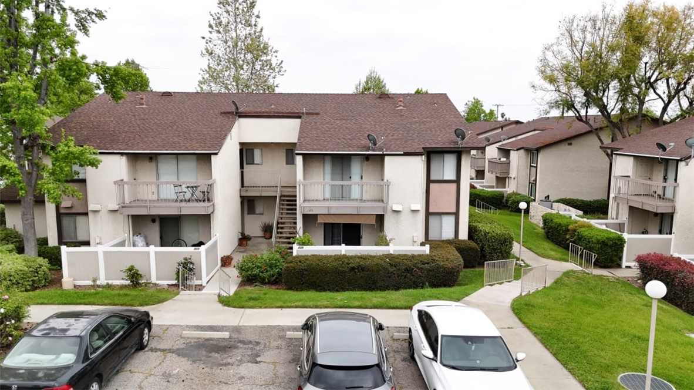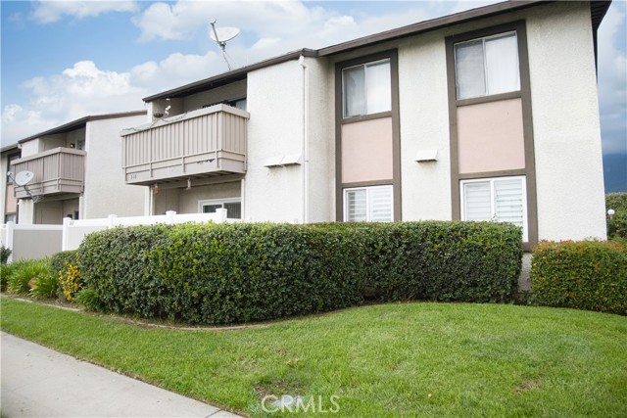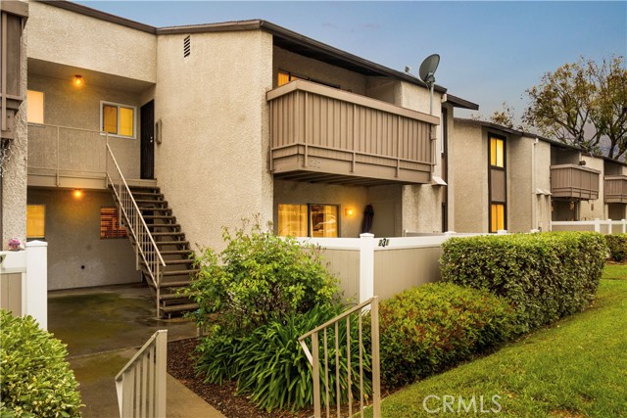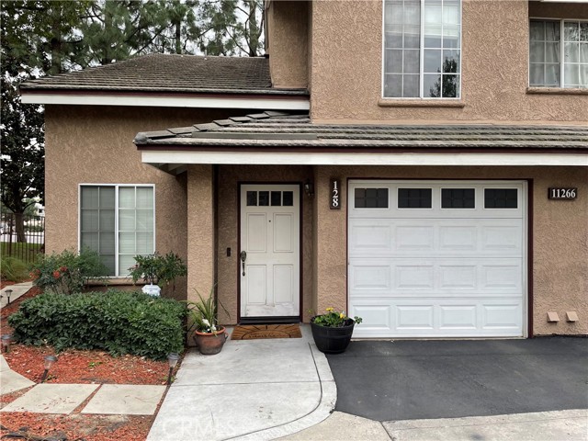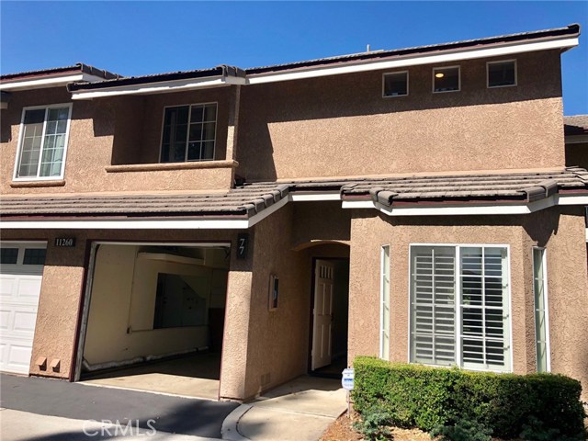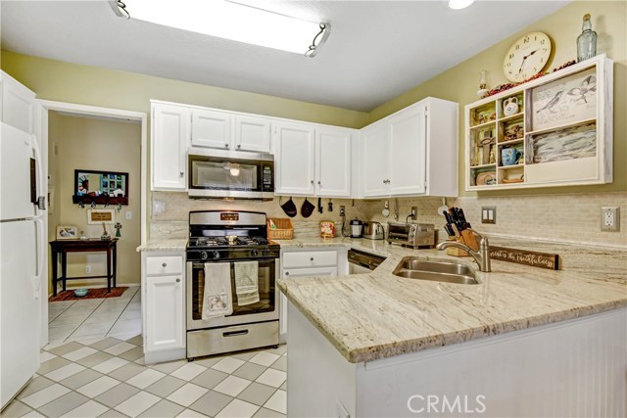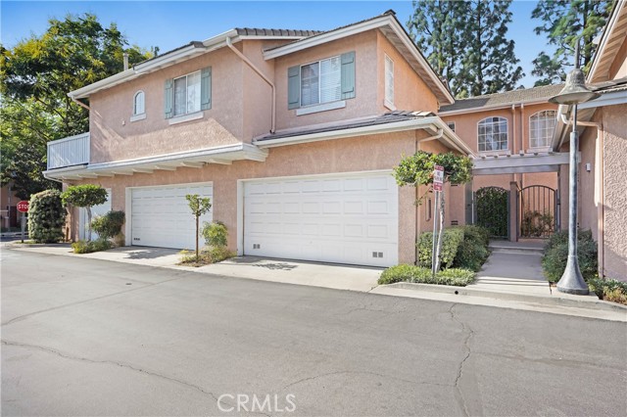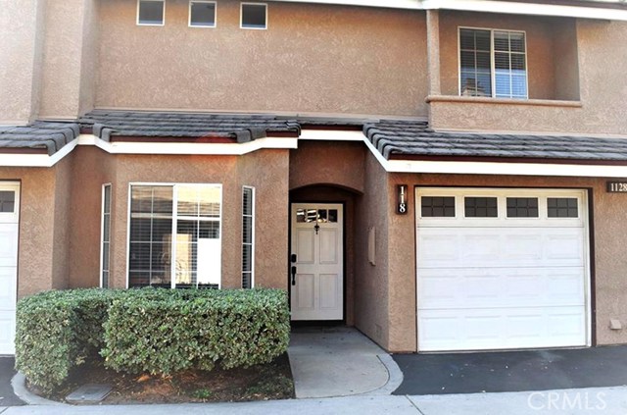
View Photos
11284 Terra Vista Parkway #118 Rancho Cucamonga, CA 91730
$385,500
Sold Price as of 09/30/2020
- 3 Beds
- 3 Baths
- 1,257 Sq.Ft.
Sold
Property Overview: 11284 Terra Vista Parkway #118 Rancho Cucamonga, CA has 3 bedrooms, 3 bathrooms, 1,257 living square feet and 1,300 square feet lot size. Call an Ardent Real Estate Group agent with any questions you may have.
Listed by Tiffany Wu | BRE #02066295 | Keller Williams Realty- YL/ AH
Co-listed by Joanna Yang | BRE #02067165 | Keller Williams Realty- YL/ AH
Co-listed by Joanna Yang | BRE #02067165 | Keller Williams Realty- YL/ AH
Last checked: 31 seconds ago |
Last updated: March 14th, 2023 |
Source CRMLS |
DOM: 6
Home details
- Lot Sq. Ft
- 1,300
- HOA Dues
- $245/mo
- Year built
- 1989
- Garage
- 1 Car
- Property Type:
- Condominium
- Status
- Sold
- MLS#
- OC20158467
- City
- Rancho Cucamonga
- County
- San Bernardino
- Time on Site
- 1370 days
Show More
Property Details for 11284 Terra Vista Parkway #118
Local Rancho Cucamonga Agent
Loading...
Sale History for 11284 Terra Vista Parkway #118
Last sold for $385,500 on September 30th, 2020
-
March, 2023
-
Mar 14, 2023
Date
Canceled
CRMLS: CV23021610
$2,550
Price
-
Feb 10, 2023
Date
Active
CRMLS: CV23021610
$2,550
Price
-
Listing provided courtesy of CRMLS
-
September, 2020
-
Sep 30, 2020
Date
Sold
CRMLS: OC20158467
$385,500
Price
-
Sep 21, 2020
Date
Pending
CRMLS: OC20158467
$387,500
Price
-
Aug 12, 2020
Date
Active Under Contract
CRMLS: OC20158467
$387,500
Price
-
Aug 7, 2020
Date
Active
CRMLS: OC20158467
$387,500
Price
-
September, 2020
-
Sep 30, 2020
Date
Sold (Public Records)
Public Records
$385,500
Price
-
July, 2019
-
Jul 1, 2019
Date
Expired
CRMLS: PW18276684
$376,750
Price
-
Apr 14, 2019
Date
Withdrawn
CRMLS: PW18276684
$376,750
Price
-
Mar 26, 2019
Date
Price Change
CRMLS: PW18276684
$376,750
Price
-
Mar 26, 2019
Date
Active
CRMLS: PW18276684
$379,750
Price
-
Feb 7, 2019
Date
Withdrawn
CRMLS: PW18276684
$379,750
Price
-
Dec 20, 2018
Date
Price Change
CRMLS: PW18276684
$379,750
Price
-
Nov 19, 2018
Date
Active
CRMLS: PW18276684
$384,200
Price
-
Listing provided courtesy of CRMLS
-
January, 2018
-
Jan 15, 2018
Date
Leased
CRMLS: PW18000457
$1,925
Price
-
Jan 2, 2018
Date
Active
CRMLS: PW18000457
$1,925
Price
-
Listing provided courtesy of CRMLS
-
December, 2017
-
Dec 8, 2017
Date
Sold
CRMLS: IG17237710
$370,000
Price
-
Oct 25, 2017
Date
Pending
CRMLS: IG17237710
$369,900
Price
-
Oct 23, 2017
Date
Hold
CRMLS: IG17237710
$369,900
Price
-
Oct 17, 2017
Date
Active
CRMLS: IG17237710
$369,900
Price
-
Listing provided courtesy of CRMLS
-
December, 2017
-
Dec 7, 2017
Date
Sold (Public Records)
Public Records
$370,000
Price
Show More
Tax History for 11284 Terra Vista Parkway #118
Assessed Value (2020):
$384,948
| Year | Land Value | Improved Value | Assessed Value |
|---|---|---|---|
| 2020 | $96,237 | $288,711 | $384,948 |
Home Value Compared to the Market
This property vs the competition
About 11284 Terra Vista Parkway #118
Detailed summary of property
Public Facts for 11284 Terra Vista Parkway #118
Public county record property details
- Beds
- 2
- Baths
- 3
- Year built
- 1989
- Sq. Ft.
- 1,257
- Lot Size
- 1,300
- Stories
- 2
- Type
- Condominium Unit (Residential)
- Pool
- No
- Spa
- No
- County
- San Bernardino
- Lot#
- 5
- APN
- 1077-673-96-0000
The source for these homes facts are from public records.
91730 Real Estate Sale History (Last 30 days)
Last 30 days of sale history and trends
Median List Price
$675,000
Median List Price/Sq.Ft.
$436
Median Sold Price
$635,000
Median Sold Price/Sq.Ft.
$435
Total Inventory
82
Median Sale to List Price %
97.71%
Avg Days on Market
16
Loan Type
Conventional (58.33%), FHA (5.56%), VA (8.33%), Cash (19.44%), Other (8.33%)
Thinking of Selling?
Is this your property?
Thinking of Selling?
Call, Text or Message
Thinking of Selling?
Call, Text or Message
Homes for Sale Near 11284 Terra Vista Parkway #118
Nearby Homes for Sale
Recently Sold Homes Near 11284 Terra Vista Parkway #118
Related Resources to 11284 Terra Vista Parkway #118
New Listings in 91730
Popular Zip Codes
Popular Cities
- Anaheim Hills Homes for Sale
- Brea Homes for Sale
- Corona Homes for Sale
- Fullerton Homes for Sale
- Huntington Beach Homes for Sale
- Irvine Homes for Sale
- La Habra Homes for Sale
- Long Beach Homes for Sale
- Los Angeles Homes for Sale
- Ontario Homes for Sale
- Placentia Homes for Sale
- Riverside Homes for Sale
- San Bernardino Homes for Sale
- Whittier Homes for Sale
- Yorba Linda Homes for Sale
- More Cities
Other Rancho Cucamonga Resources
- Rancho Cucamonga Homes for Sale
- Rancho Cucamonga Townhomes for Sale
- Rancho Cucamonga Condos for Sale
- Rancho Cucamonga 1 Bedroom Homes for Sale
- Rancho Cucamonga 2 Bedroom Homes for Sale
- Rancho Cucamonga 3 Bedroom Homes for Sale
- Rancho Cucamonga 4 Bedroom Homes for Sale
- Rancho Cucamonga 5 Bedroom Homes for Sale
- Rancho Cucamonga Single Story Homes for Sale
- Rancho Cucamonga Homes for Sale with Pools
- Rancho Cucamonga Homes for Sale with 3 Car Garages
- Rancho Cucamonga New Homes for Sale
- Rancho Cucamonga Homes for Sale with Large Lots
- Rancho Cucamonga Cheapest Homes for Sale
- Rancho Cucamonga Luxury Homes for Sale
- Rancho Cucamonga Newest Listings for Sale
- Rancho Cucamonga Homes Pending Sale
- Rancho Cucamonga Recently Sold Homes
Based on information from California Regional Multiple Listing Service, Inc. as of 2019. This information is for your personal, non-commercial use and may not be used for any purpose other than to identify prospective properties you may be interested in purchasing. Display of MLS data is usually deemed reliable but is NOT guaranteed accurate by the MLS. Buyers are responsible for verifying the accuracy of all information and should investigate the data themselves or retain appropriate professionals. Information from sources other than the Listing Agent may have been included in the MLS data. Unless otherwise specified in writing, Broker/Agent has not and will not verify any information obtained from other sources. The Broker/Agent providing the information contained herein may or may not have been the Listing and/or Selling Agent.

