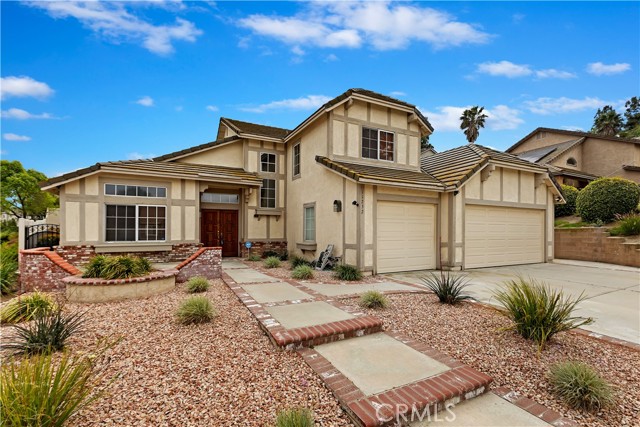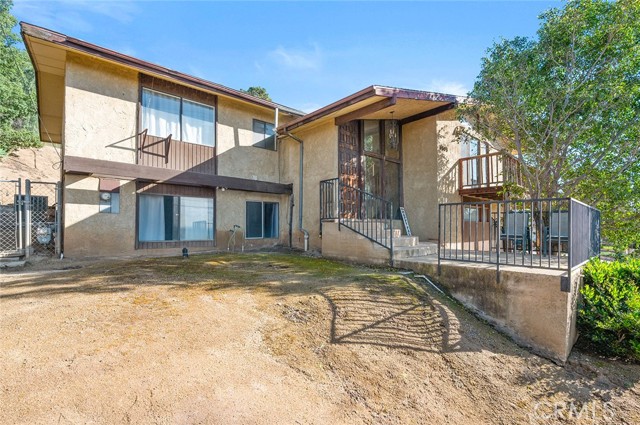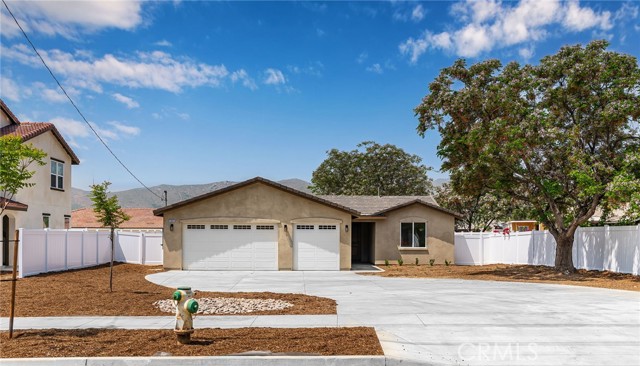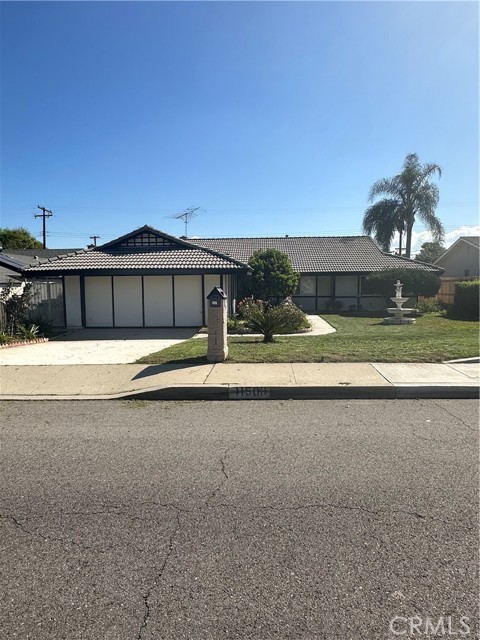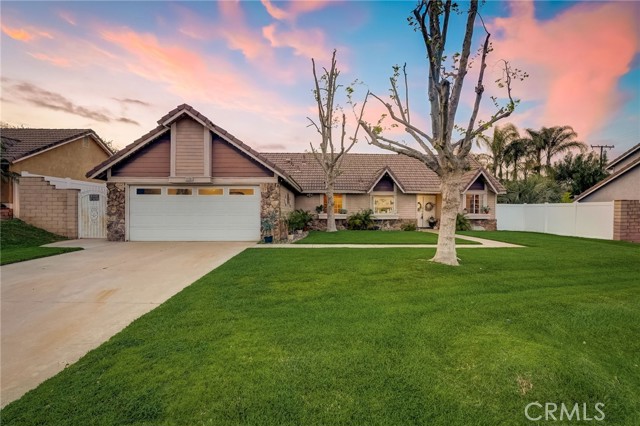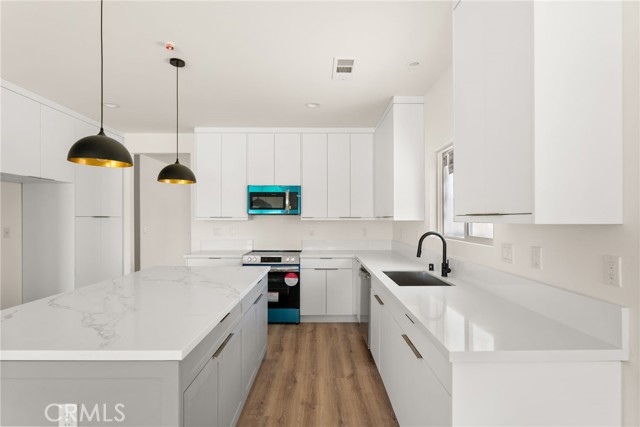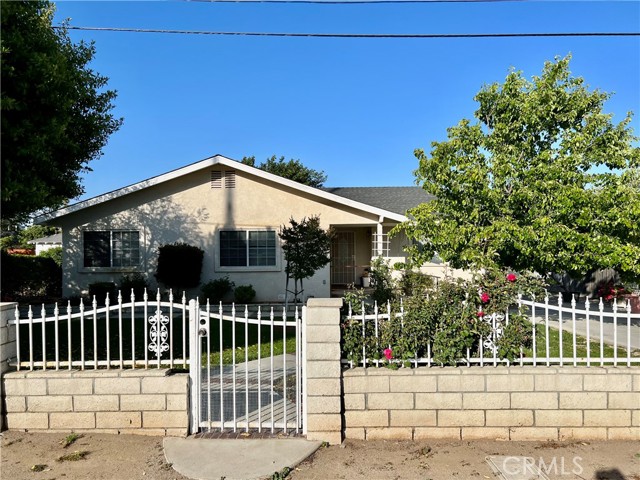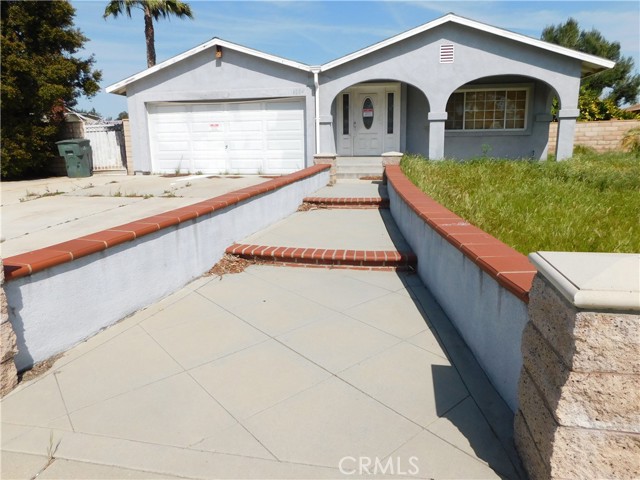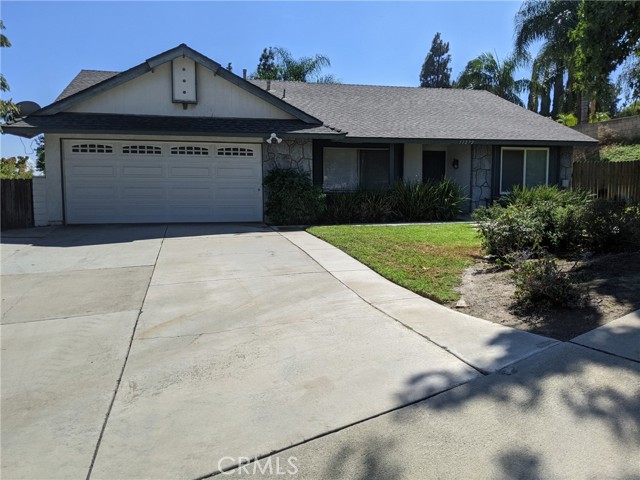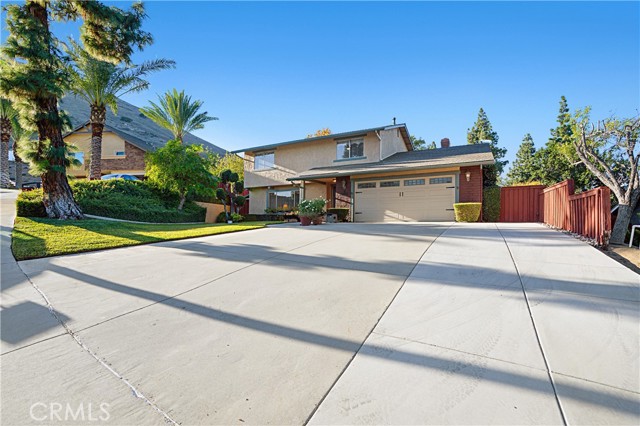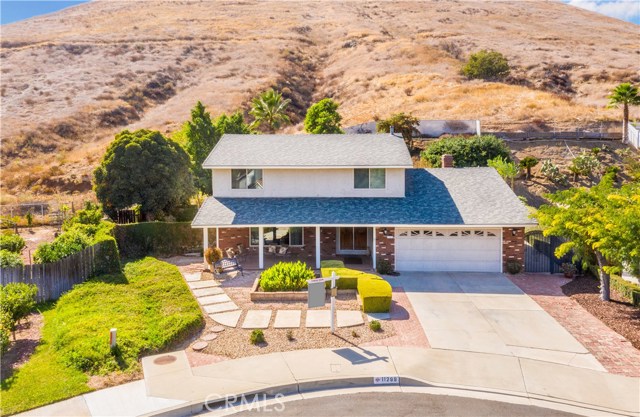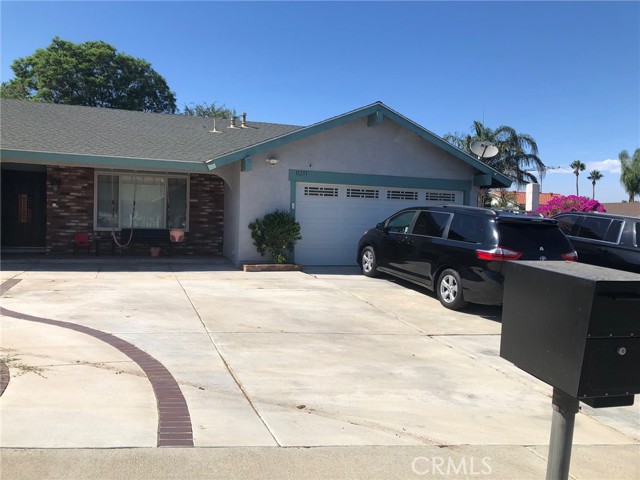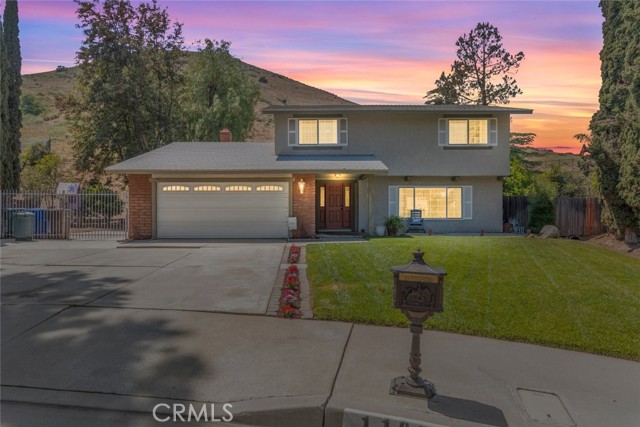
Open Sun 1pm-4pm
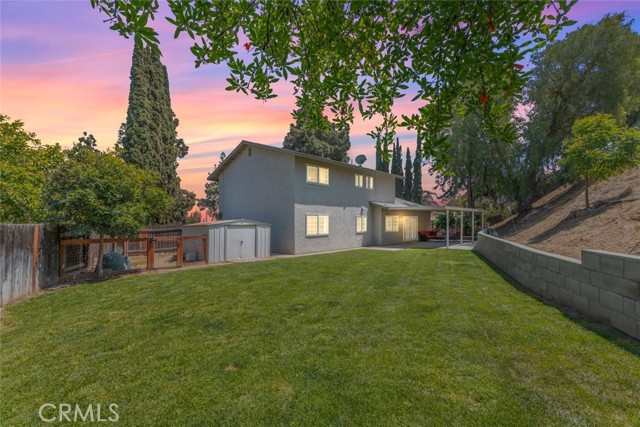
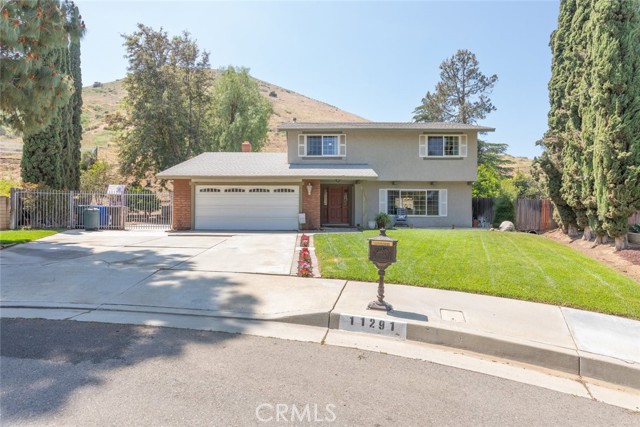
View Photos
11291 Platte Dr Riverside, CA 92505
$699,000
- 3 Beds
- 2.5 Baths
- 2,000 Sq.Ft.
For Sale
Property Overview: 11291 Platte Dr Riverside, CA has 3 bedrooms, 2.5 bathrooms, 2,000 living square feet and 14,375 square feet lot size. Call an Ardent Real Estate Group agent to verify current availability of this home or with any questions you may have.
Listed by Diana Renee | BRE #01150595 | Keller Williams Realty
Last checked: 13 minutes ago |
Last updated: April 26th, 2024 |
Source CRMLS |
DOM: 2
Get a $2,097 Cash Reward
New
Buy this home with Ardent Real Estate Group and get $2,097 back.
Call/Text (714) 706-1823
Home details
- Lot Sq. Ft
- 14,375
- HOA Dues
- $0/mo
- Year built
- 1977
- Garage
- 2 Car
- Property Type:
- Single Family Home
- Status
- Active
- MLS#
- IG24060785
- City
- Riverside
- County
- Riverside
- Time on Site
- 30 days
Show More
Open Houses for 11291 Platte Dr
Sunday, Apr 28th:
1:00pm-4:00pm
Schedule Tour
Loading...
Property Details for 11291 Platte Dr
Local Riverside Agent
Loading...
Sale History for 11291 Platte Dr
Last sold for $405,000 on May 17th, 2016
-
March, 2024
-
Mar 27, 2024
Date
Active
CRMLS: IG24060785
$699,000
Price
-
May, 2016
-
May 17, 2016
Date
Sold (Public Records)
Public Records
$405,000
Price
-
May, 2010
-
May 21, 2010
Date
Sold (Public Records)
Public Records
$271,000
Price
Show More
Tax History for 11291 Platte Dr
Assessed Value (2020):
$438,383
| Year | Land Value | Improved Value | Assessed Value |
|---|---|---|---|
| 2020 | $75,769 | $362,614 | $438,383 |
Home Value Compared to the Market
This property vs the competition
About 11291 Platte Dr
Detailed summary of property
Public Facts for 11291 Platte Dr
Public county record property details
- Beds
- 3
- Baths
- 2
- Year built
- 1977
- Sq. Ft.
- 2,000
- Lot Size
- 14,374
- Stories
- 2
- Type
- Single Family Residential
- Pool
- No
- Spa
- No
- County
- Riverside
- Lot#
- 14,34
- APN
- 153-282-031
The source for these homes facts are from public records.
92505 Real Estate Sale History (Last 30 days)
Last 30 days of sale history and trends
Median List Price
$684,999
Median List Price/Sq.Ft.
$368
Median Sold Price
$675,000
Median Sold Price/Sq.Ft.
$355
Total Inventory
54
Median Sale to List Price %
97.12%
Avg Days on Market
47
Loan Type
Conventional (57.14%), FHA (28.57%), VA (0%), Cash (7.14%), Other (7.14%)
Tour This Home
Buy with Ardent Real Estate Group and save $2,097.
Contact Jon
Riverside Agent
Call, Text or Message
Riverside Agent
Call, Text or Message
Get a $2,097 Cash Reward
New
Buy this home with Ardent Real Estate Group and get $2,097 back.
Call/Text (714) 706-1823
Homes for Sale Near 11291 Platte Dr
Nearby Homes for Sale
Recently Sold Homes Near 11291 Platte Dr
Related Resources to 11291 Platte Dr
New Listings in 92505
Popular Zip Codes
Popular Cities
- Anaheim Hills Homes for Sale
- Brea Homes for Sale
- Corona Homes for Sale
- Fullerton Homes for Sale
- Huntington Beach Homes for Sale
- Irvine Homes for Sale
- La Habra Homes for Sale
- Long Beach Homes for Sale
- Los Angeles Homes for Sale
- Ontario Homes for Sale
- Placentia Homes for Sale
- San Bernardino Homes for Sale
- Whittier Homes for Sale
- Yorba Linda Homes for Sale
- More Cities
Other Riverside Resources
- Riverside Homes for Sale
- Riverside Townhomes for Sale
- Riverside Condos for Sale
- Riverside 1 Bedroom Homes for Sale
- Riverside 2 Bedroom Homes for Sale
- Riverside 3 Bedroom Homes for Sale
- Riverside 4 Bedroom Homes for Sale
- Riverside 5 Bedroom Homes for Sale
- Riverside Single Story Homes for Sale
- Riverside Homes for Sale with Pools
- Riverside Homes for Sale with 3 Car Garages
- Riverside New Homes for Sale
- Riverside Homes for Sale with Large Lots
- Riverside Cheapest Homes for Sale
- Riverside Luxury Homes for Sale
- Riverside Newest Listings for Sale
- Riverside Homes Pending Sale
- Riverside Recently Sold Homes
Based on information from California Regional Multiple Listing Service, Inc. as of 2019. This information is for your personal, non-commercial use and may not be used for any purpose other than to identify prospective properties you may be interested in purchasing. Display of MLS data is usually deemed reliable but is NOT guaranteed accurate by the MLS. Buyers are responsible for verifying the accuracy of all information and should investigate the data themselves or retain appropriate professionals. Information from sources other than the Listing Agent may have been included in the MLS data. Unless otherwise specified in writing, Broker/Agent has not and will not verify any information obtained from other sources. The Broker/Agent providing the information contained herein may or may not have been the Listing and/or Selling Agent.
