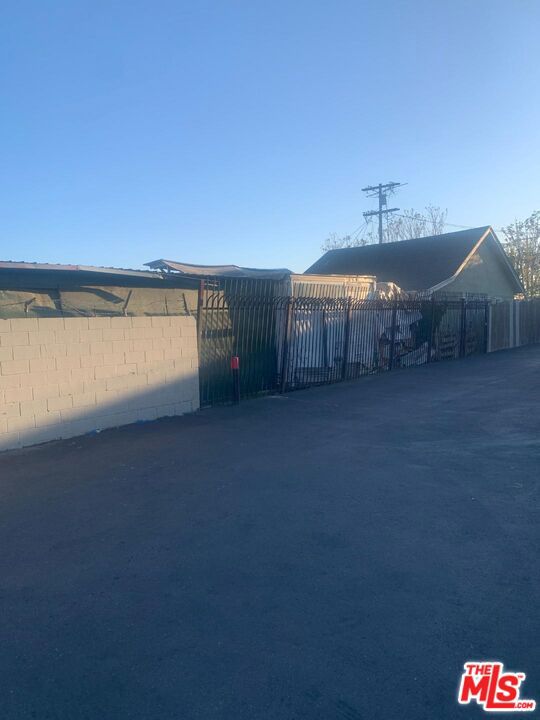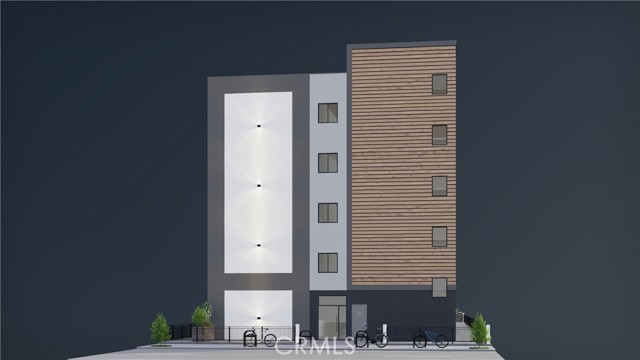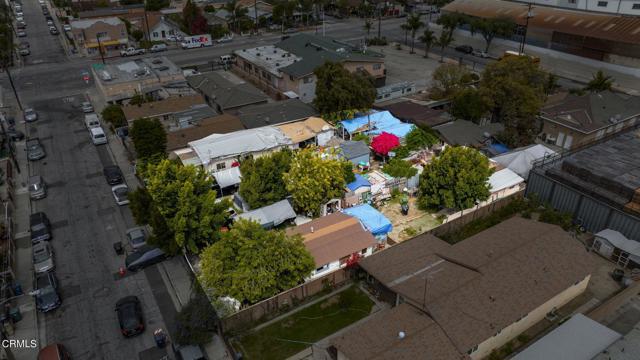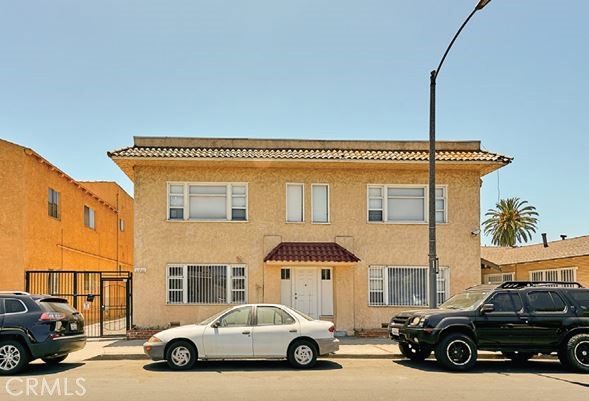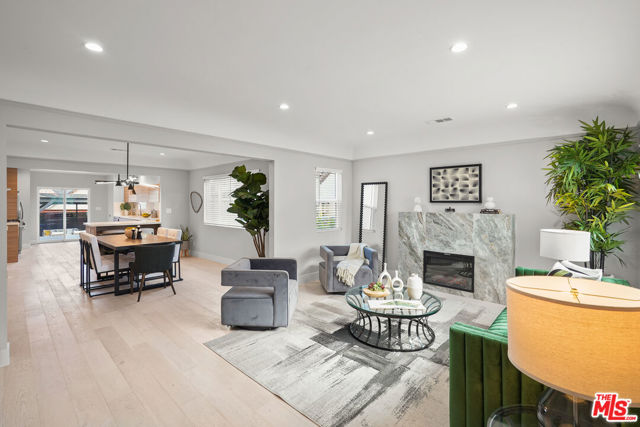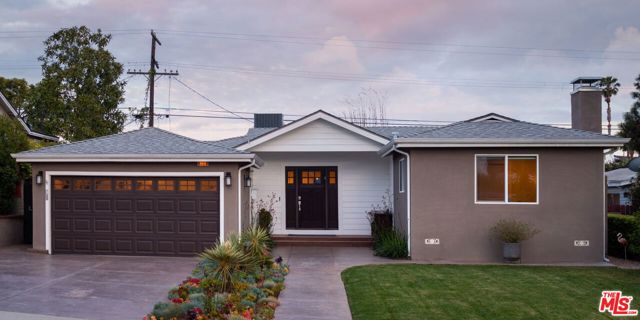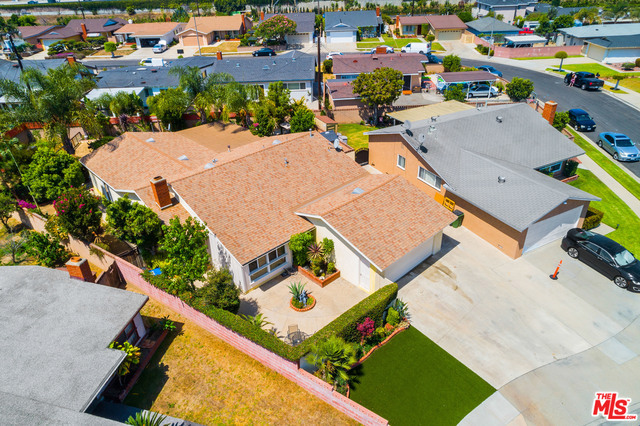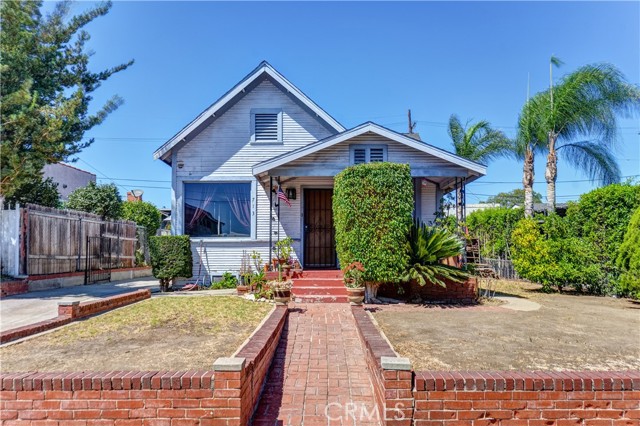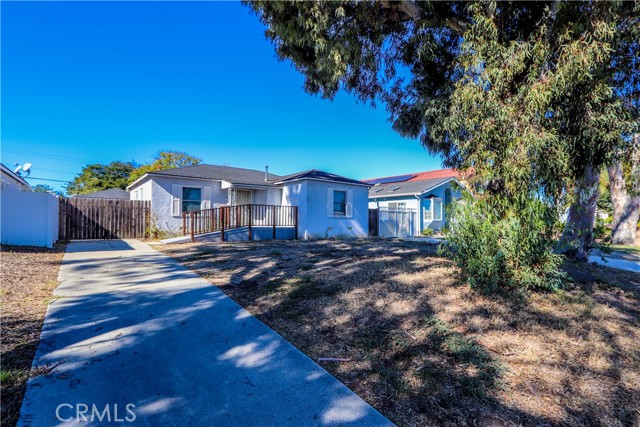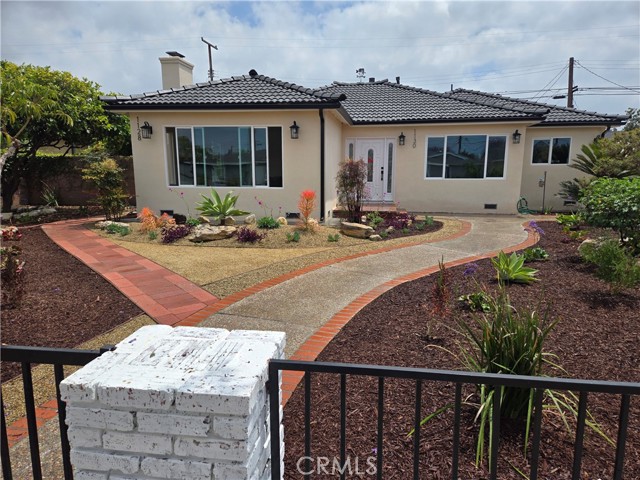
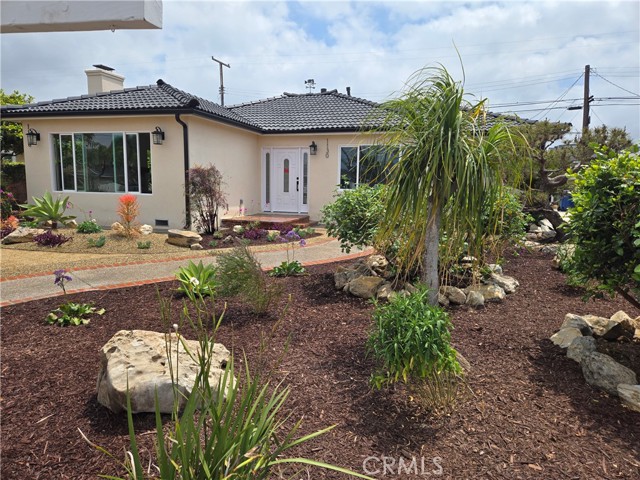
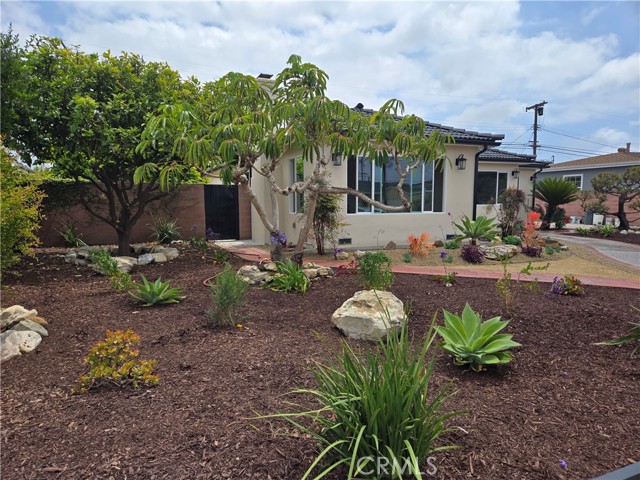
View Photos
1130 W 186Th St Gardena, CA 90248
$1,698,000
- 4 Beds
- 3 Baths
- 1,960 Sq.Ft.
For Sale
Property Overview: 1130 W 186Th St Gardena, CA has 4 bedrooms, 3 bathrooms, 1,960 living square feet and 10,827 square feet lot size. Call an Ardent Real Estate Group agent to verify current availability of this home or with any questions you may have.
Listed by Jaffar Ali Hazara | BRE #01712450 | Team California Realty
Last checked: 10 minutes ago |
Last updated: June 16th, 2024 |
Source CRMLS |
DOM: 11
Get a $6,368 Cash Reward
New
Buy this home with Ardent Real Estate Group and get $6,368 back.
Call/Text (714) 706-1823
Home details
- Lot Sq. Ft
- 10,827
- HOA Dues
- $0/mo
- Year built
- 1948
- Garage
- 2 Car
- Property Type:
- Single Family Home
- Status
- Active
- MLS#
- SB24075416
- City
- Gardena
- County
- Los Angeles
- Time on Site
- 19 days
Show More
Open Houses for 1130 W 186Th St
No upcoming open houses
Schedule Tour
Loading...
Virtual Tour
Use the following link to view this property's virtual tour:
Property Details for 1130 W 186Th St
Local Gardena Agent
Loading...
Sale History for 1130 W 186Th St
Last sold for $750,000 on February 24th, 2022
-
June, 2024
-
Jun 6, 2024
Date
Active
CRMLS: SB24075416
$1,698,000
Price
-
January, 2022
-
Jan 31, 2022
Date
Hold
CRMLS: SB22016504
$719,000
Price
-
Jan 28, 2022
Date
Active
CRMLS: SB22016504
$719,000
Price
-
Listing provided courtesy of CRMLS
-
January, 1997
-
Jan 30, 1997
Date
Sold (Public Records)
Public Records
--
Price
Show More
Tax History for 1130 W 186Th St
Assessed Value (2020):
$244,351
| Year | Land Value | Improved Value | Assessed Value |
|---|---|---|---|
| 2020 | $109,858 | $134,493 | $244,351 |
Home Value Compared to the Market
This property vs the competition
About 1130 W 186Th St
Detailed summary of property
Public Facts for 1130 W 186Th St
Public county record property details
- Beds
- 2
- Baths
- 2
- Year built
- 1948
- Sq. Ft.
- 1,687
- Lot Size
- 10,824
- Stories
- --
- Type
- Single Family Residential
- Pool
- No
- Spa
- No
- County
- Los Angeles
- Lot#
- 1,3-4
- APN
- 6109-013-020
The source for these homes facts are from public records.
90248 Real Estate Sale History (Last 30 days)
Last 30 days of sale history and trends
Median List Price
$765,000
Median List Price/Sq.Ft.
$562
Median Sold Price
$805,000
Median Sold Price/Sq.Ft.
$559
Total Inventory
19
Median Sale to List Price %
97%
Avg Days on Market
27
Loan Type
Conventional (42.86%), FHA (57.14%), VA (0%), Cash (0%), Other (0%)
Tour This Home
Buy with Ardent Real Estate Group and save $6,368.
Contact Jon
Gardena Agent
Call, Text or Message
Gardena Agent
Call, Text or Message
Get a $6,368 Cash Reward
New
Buy this home with Ardent Real Estate Group and get $6,368 back.
Call/Text (714) 706-1823
Homes for Sale Near 1130 W 186Th St
Nearby Homes for Sale
Recently Sold Homes Near 1130 W 186Th St
Related Resources to 1130 W 186Th St
New Listings in 90248
Popular Zip Codes
Popular Cities
- Anaheim Hills Homes for Sale
- Brea Homes for Sale
- Corona Homes for Sale
- Fullerton Homes for Sale
- Huntington Beach Homes for Sale
- Irvine Homes for Sale
- La Habra Homes for Sale
- Long Beach Homes for Sale
- Los Angeles Homes for Sale
- Ontario Homes for Sale
- Placentia Homes for Sale
- Riverside Homes for Sale
- San Bernardino Homes for Sale
- Whittier Homes for Sale
- Yorba Linda Homes for Sale
- More Cities
Other Gardena Resources
- Gardena Homes for Sale
- Gardena Townhomes for Sale
- Gardena Condos for Sale
- Gardena 1 Bedroom Homes for Sale
- Gardena 2 Bedroom Homes for Sale
- Gardena 3 Bedroom Homes for Sale
- Gardena 4 Bedroom Homes for Sale
- Gardena 5 Bedroom Homes for Sale
- Gardena Single Story Homes for Sale
- Gardena Homes for Sale with Pools
- Gardena New Homes for Sale
- Gardena Homes for Sale with Large Lots
- Gardena Cheapest Homes for Sale
- Gardena Luxury Homes for Sale
- Gardena Newest Listings for Sale
- Gardena Homes Pending Sale
- Gardena Recently Sold Homes
Based on information from California Regional Multiple Listing Service, Inc. as of 2019. This information is for your personal, non-commercial use and may not be used for any purpose other than to identify prospective properties you may be interested in purchasing. Display of MLS data is usually deemed reliable but is NOT guaranteed accurate by the MLS. Buyers are responsible for verifying the accuracy of all information and should investigate the data themselves or retain appropriate professionals. Information from sources other than the Listing Agent may have been included in the MLS data. Unless otherwise specified in writing, Broker/Agent has not and will not verify any information obtained from other sources. The Broker/Agent providing the information contained herein may or may not have been the Listing and/or Selling Agent.
