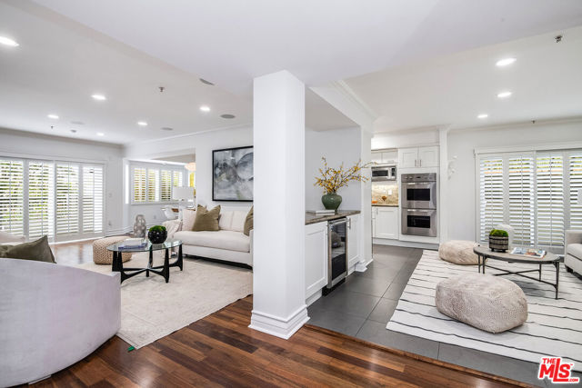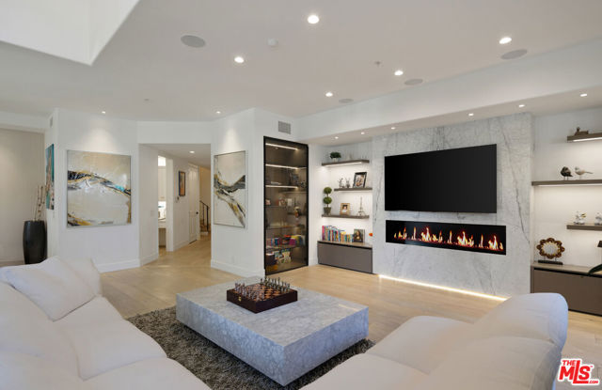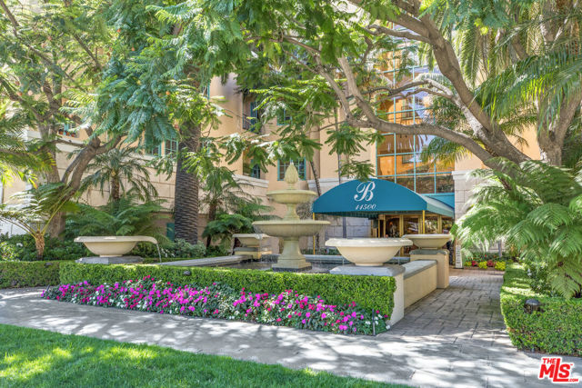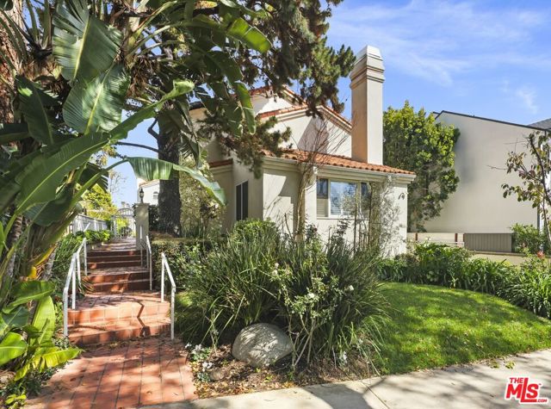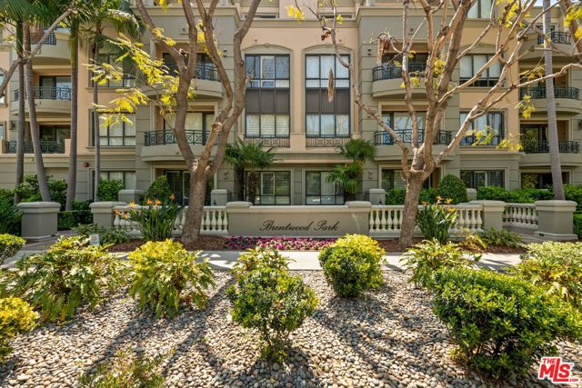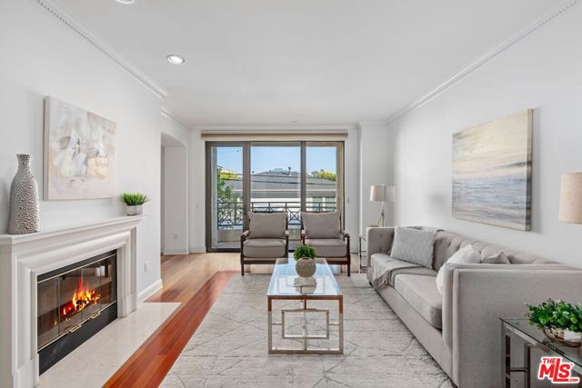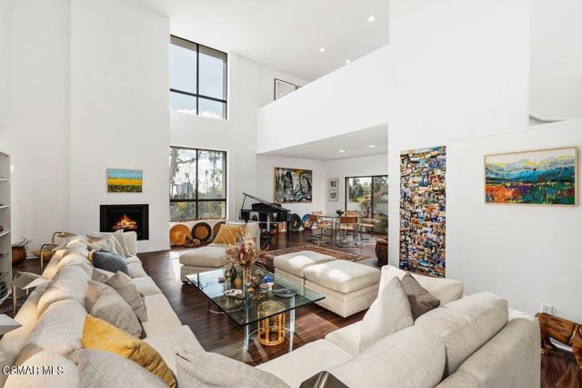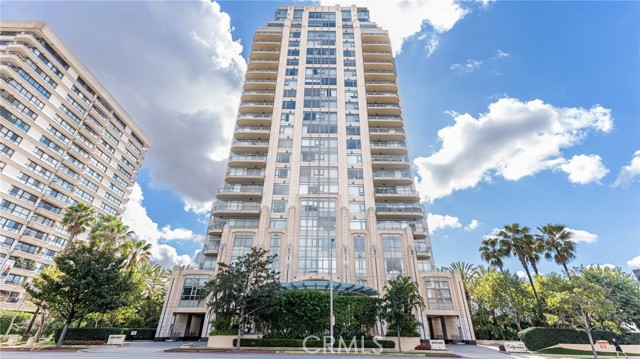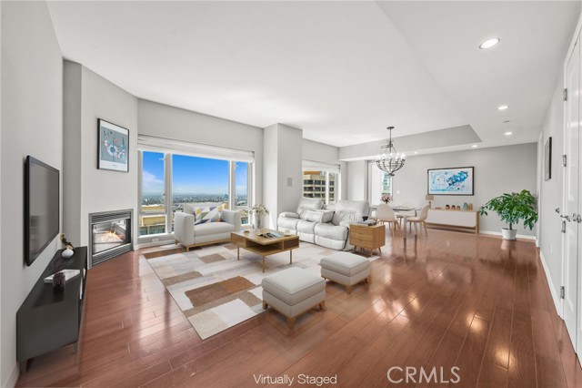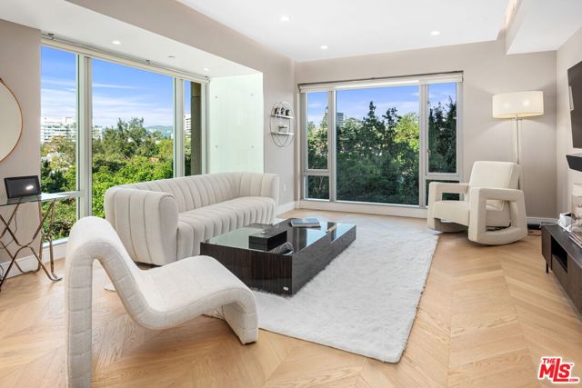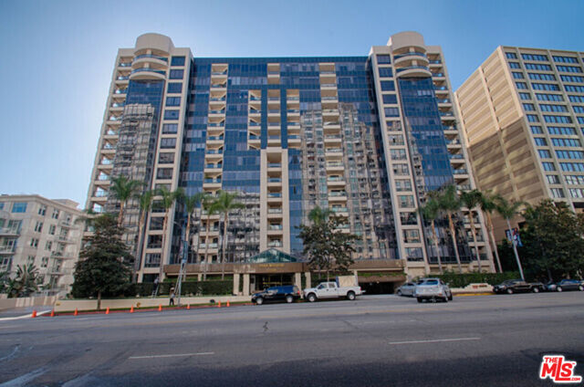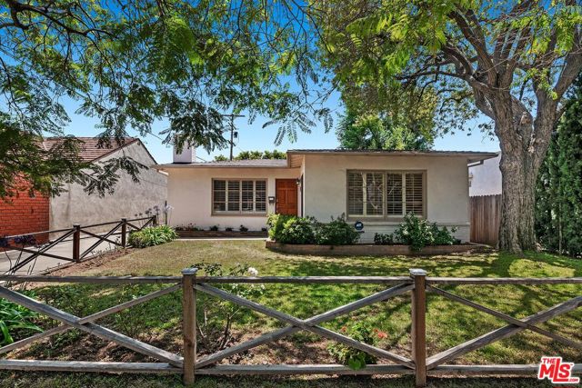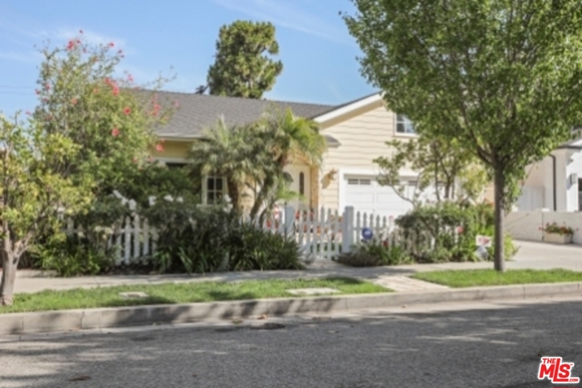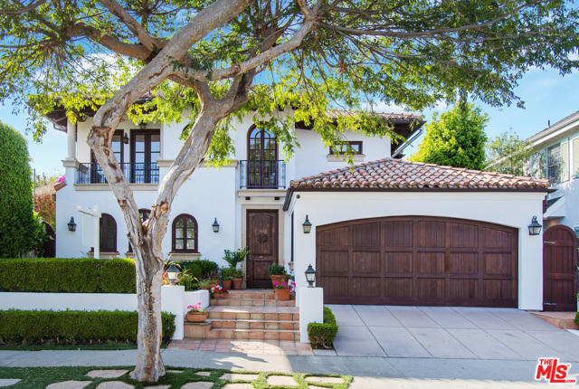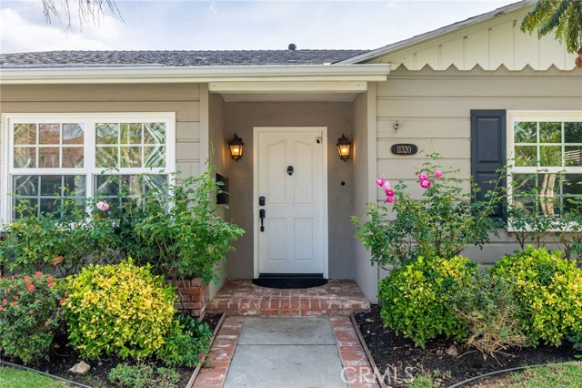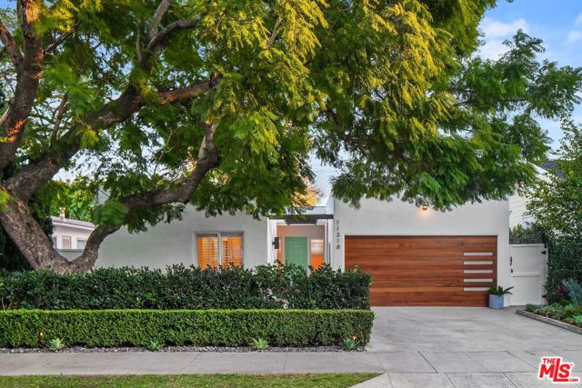
View Photos
11318 Farlin St Los Angeles, CA 90049
$2,218,000
Sold Price as of 02/23/2024
- 3 Beds
- 3 Baths
- 2,007 Sq.Ft.
Sold
Property Overview: 11318 Farlin St Los Angeles, CA has 3 bedrooms, 3 bathrooms, 2,007 living square feet and 5,246 square feet lot size. Call an Ardent Real Estate Group agent with any questions you may have.
Listed by F. Ron Smith | BRE #00961954 | Compass
Co-listed by David Berg | BRE #01481236 | Compass
Co-listed by David Berg | BRE #01481236 | Compass
Last checked: 4 minutes ago |
Last updated: February 23rd, 2024 |
Source CRMLS |
DOM: 8
Home details
- Lot Sq. Ft
- 5,246
- HOA Dues
- $0/mo
- Year built
- 1949
- Garage
- --
- Property Type:
- Single Family Home
- Status
- Sold
- MLS#
- 24348373
- City
- Los Angeles
- County
- Los Angeles
- Time on Site
- 115 days
Show More
Property Details for 11318 Farlin St
Local Los Angeles Agent
Loading...
Sale History for 11318 Farlin St
Last sold for $2,218,000 on February 23rd, 2024
-
February, 2024
-
Feb 23, 2024
Date
Sold
CRMLS: 24348373
$2,218,000
Price
-
Jan 25, 2024
Date
Active
CRMLS: 24348373
$2,198,000
Price
-
April, 2021
-
Apr 13, 2021
Date
Sold
CRMLS: 21696982
$1,769,625
Price
-
Mar 10, 2021
Date
Active Under Contract
CRMLS: 21696982
$1,599,000
Price
-
Feb 27, 2021
Date
Active
CRMLS: 21696982
$1,599,000
Price
-
Listing provided courtesy of CRMLS
-
November, 2020
-
Nov 23, 2020
Date
Withdrawn
CRMLS: 20614626
$1,875,000
Price
-
Aug 27, 2020
Date
Active
CRMLS: 20614626
$1,875,000
Price
-
Aug 6, 2020
Date
Coming Soon
CRMLS: 20614626
$1,875,000
Price
-
Listing provided courtesy of CRMLS
-
December, 2018
-
Dec 8, 2018
Date
Expired
CRMLS: 18400734
$1,699,000
Price
-
Oct 25, 2018
Date
Active
CRMLS: 18400734
$1,699,000
Price
-
Listing provided courtesy of CRMLS
-
October, 2018
-
Oct 25, 2018
Date
Canceled
CRMLS: 18382464
$1,779,000
Price
-
Sep 5, 2018
Date
Active
CRMLS: 18382464
$1,779,000
Price
-
Listing provided courtesy of CRMLS
-
September, 2018
-
Sep 5, 2018
Date
Canceled
CRMLS: 18352338
$1,849,000
Price
-
Jun 7, 2018
Date
Active
CRMLS: 18352338
$1,849,000
Price
-
Listing provided courtesy of CRMLS
-
June, 2014
-
Jun 26, 2014
Date
Sold (Public Records)
Public Records
$1,374,013
Price
-
August, 2001
-
Aug 31, 2001
Date
Sold (Public Records)
Public Records
$640,000
Price
Show More
Tax History for 11318 Farlin St
Assessed Value (2020):
$1,540,106
| Year | Land Value | Improved Value | Assessed Value |
|---|---|---|---|
| 2020 | $1,232,086 | $308,020 | $1,540,106 |
Home Value Compared to the Market
This property vs the competition
About 11318 Farlin St
Detailed summary of property
Public Facts for 11318 Farlin St
Public county record property details
- Beds
- 3
- Baths
- 2
- Year built
- 1949
- Sq. Ft.
- 1,510
- Lot Size
- 5,245
- Stories
- --
- Type
- Single Family Residential
- Pool
- No
- Spa
- No
- County
- Los Angeles
- Lot#
- 73
- APN
- 4365-025-009
The source for these homes facts are from public records.
90049 Real Estate Sale History (Last 30 days)
Last 30 days of sale history and trends
Median List Price
$3,750,000
Median List Price/Sq.Ft.
$1,145
Median Sold Price
$2,150,000
Median Sold Price/Sq.Ft.
$913
Total Inventory
200
Median Sale to List Price %
97.95%
Avg Days on Market
29
Loan Type
Conventional (0%), FHA (0%), VA (0%), Cash (11.11%), Other (7.41%)
Thinking of Selling?
Is this your property?
Thinking of Selling?
Call, Text or Message
Thinking of Selling?
Call, Text or Message
Homes for Sale Near 11318 Farlin St
Nearby Homes for Sale
Recently Sold Homes Near 11318 Farlin St
Related Resources to 11318 Farlin St
New Listings in 90049
Popular Zip Codes
Popular Cities
- Anaheim Hills Homes for Sale
- Brea Homes for Sale
- Corona Homes for Sale
- Fullerton Homes for Sale
- Huntington Beach Homes for Sale
- Irvine Homes for Sale
- La Habra Homes for Sale
- Long Beach Homes for Sale
- Ontario Homes for Sale
- Placentia Homes for Sale
- Riverside Homes for Sale
- San Bernardino Homes for Sale
- Whittier Homes for Sale
- Yorba Linda Homes for Sale
- More Cities
Other Los Angeles Resources
- Los Angeles Homes for Sale
- Los Angeles Townhomes for Sale
- Los Angeles Condos for Sale
- Los Angeles 1 Bedroom Homes for Sale
- Los Angeles 2 Bedroom Homes for Sale
- Los Angeles 3 Bedroom Homes for Sale
- Los Angeles 4 Bedroom Homes for Sale
- Los Angeles 5 Bedroom Homes for Sale
- Los Angeles Single Story Homes for Sale
- Los Angeles Homes for Sale with Pools
- Los Angeles Homes for Sale with 3 Car Garages
- Los Angeles New Homes for Sale
- Los Angeles Homes for Sale with Large Lots
- Los Angeles Cheapest Homes for Sale
- Los Angeles Luxury Homes for Sale
- Los Angeles Newest Listings for Sale
- Los Angeles Homes Pending Sale
- Los Angeles Recently Sold Homes
Based on information from California Regional Multiple Listing Service, Inc. as of 2019. This information is for your personal, non-commercial use and may not be used for any purpose other than to identify prospective properties you may be interested in purchasing. Display of MLS data is usually deemed reliable but is NOT guaranteed accurate by the MLS. Buyers are responsible for verifying the accuracy of all information and should investigate the data themselves or retain appropriate professionals. Information from sources other than the Listing Agent may have been included in the MLS data. Unless otherwise specified in writing, Broker/Agent has not and will not verify any information obtained from other sources. The Broker/Agent providing the information contained herein may or may not have been the Listing and/or Selling Agent.

