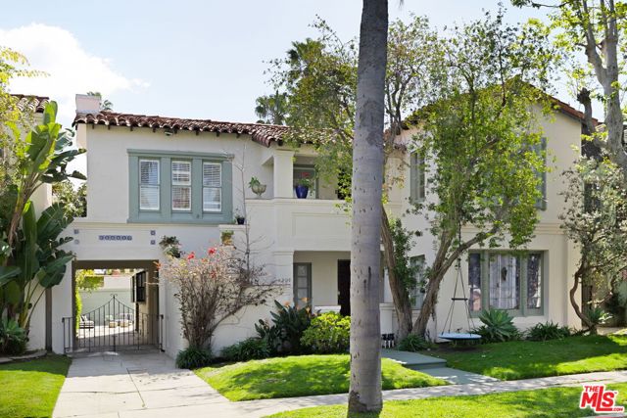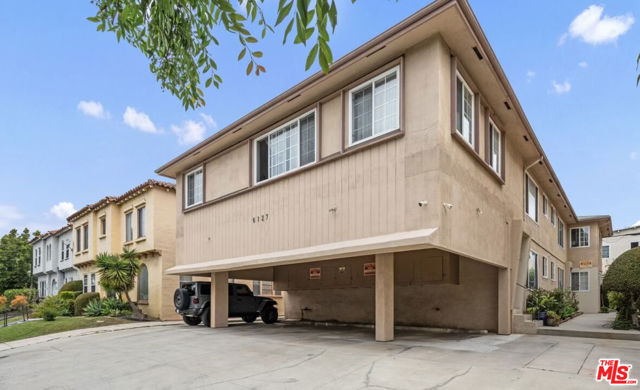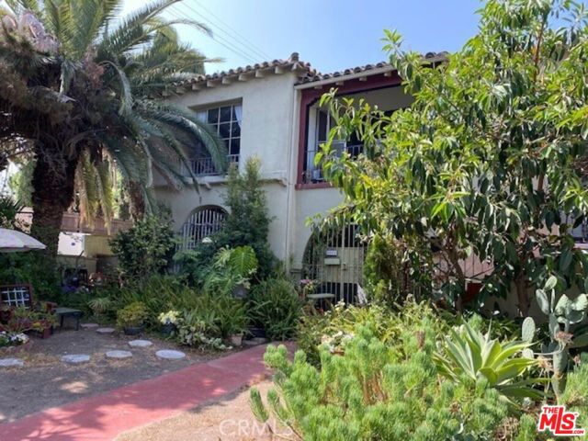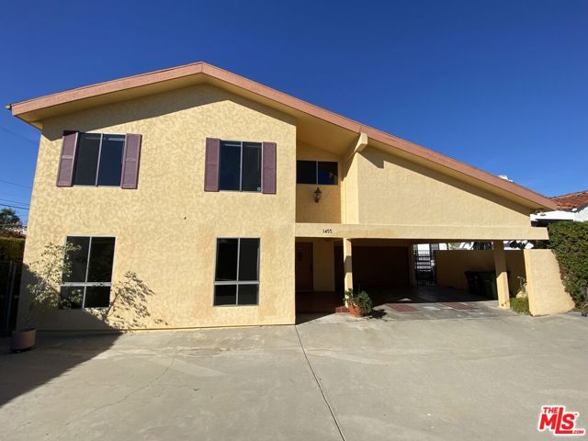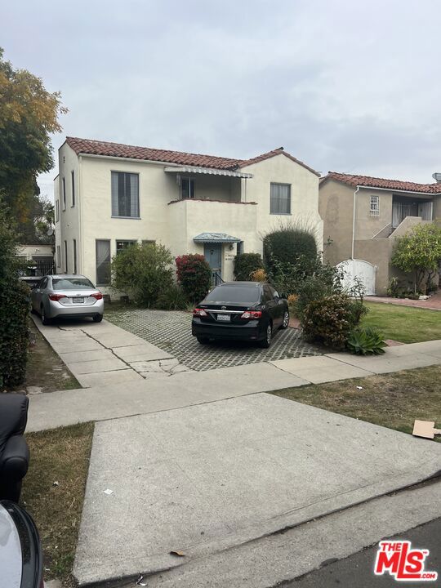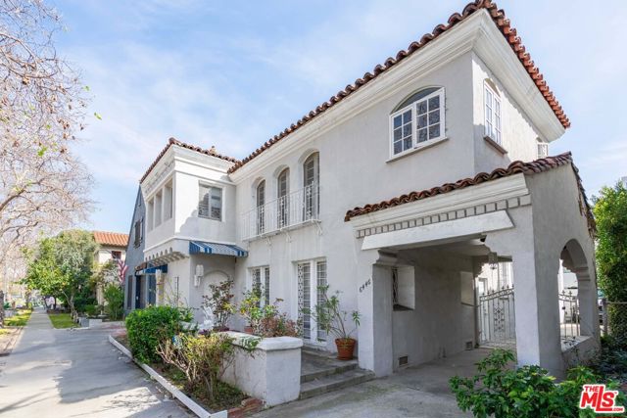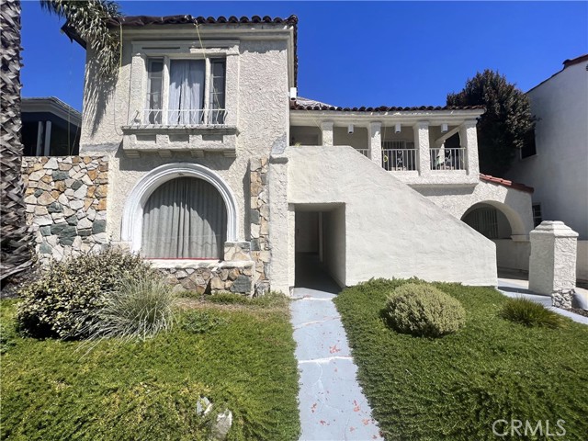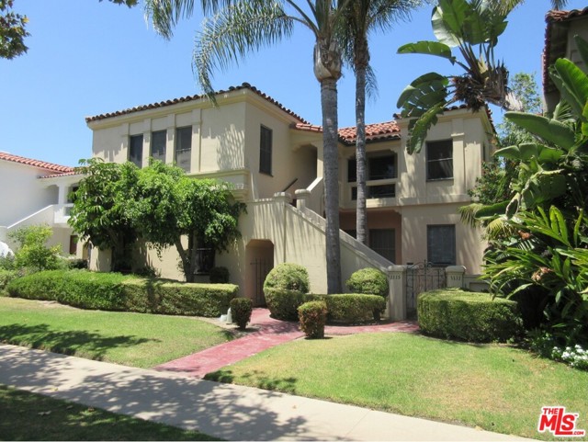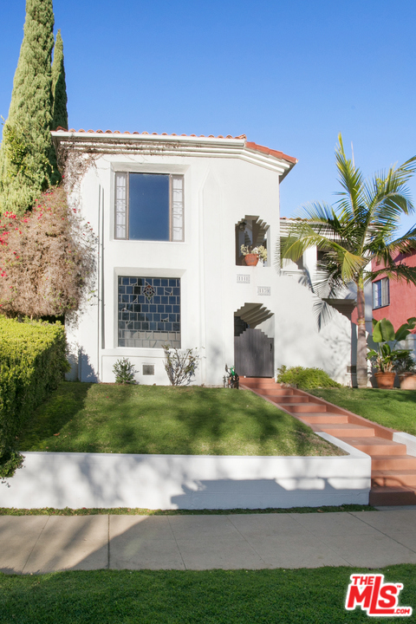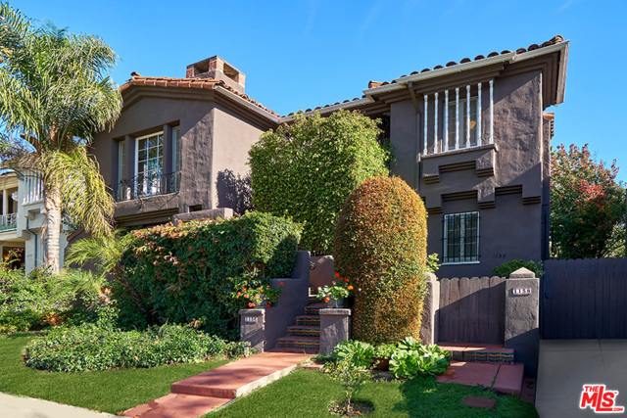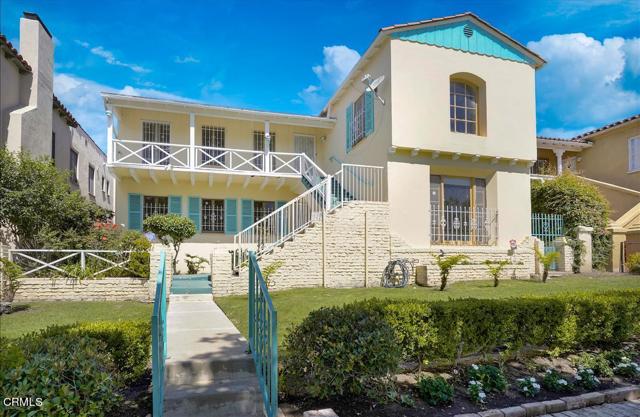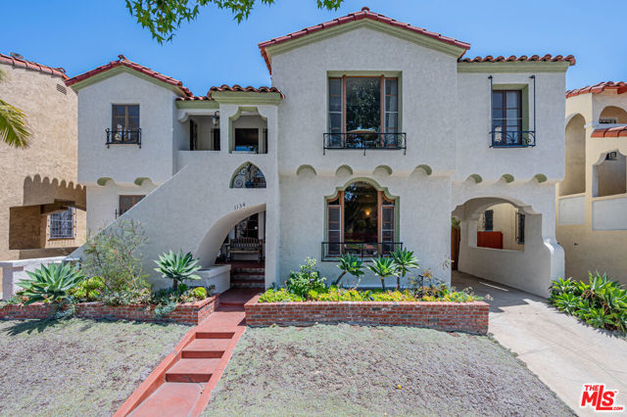
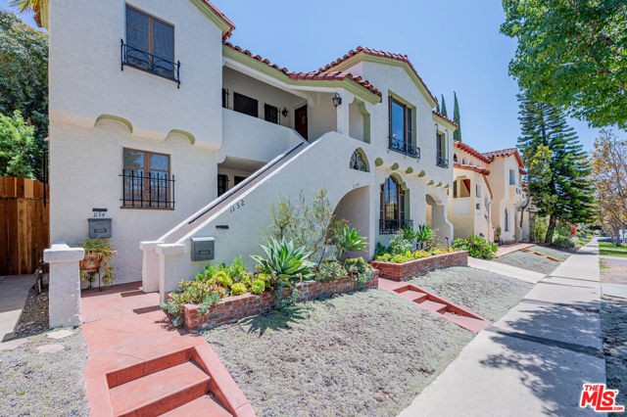
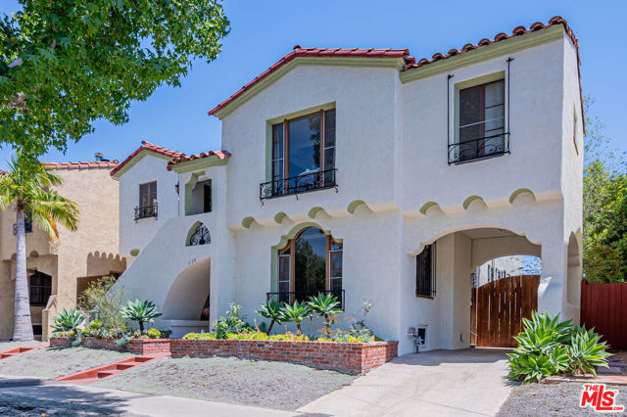
View Photos
1132 S Crescent Heights Blvd Los Angeles, CA 90035
$1,845,000
- 4 Beds
- 2 Baths
- 3,313 Sq.Ft.
For Sale
Property Overview: 1132 S Crescent Heights Blvd Los Angeles, CA has 4 bedrooms, 2 bathrooms, 3,313 living square feet and 5,496 square feet lot size. Call an Ardent Real Estate Group agent to verify current availability of this home or with any questions you may have.
Listed by Robert Leighton | BRE #00924322 | Rodeo Realty
Last checked: 8 minutes ago |
Last updated: April 3rd, 2024 |
Source CRMLS |
DOM: 110
Get a $6,919 Cash Reward
New
Buy this home with Ardent Real Estate Group and get $6,919 back.
Call/Text (714) 706-1823
Home details
- Lot Sq. Ft
- 5,496
- HOA Dues
- $0/mo
- Year built
- 1933
- Garage
- 1 Car
- Property Type:
- Multi Family
- Status
- Active
- MLS#
- 24342709
- City
- Los Angeles
- County
- Los Angeles
- Time on Site
- 117 days
Show More
Multi-Family Unit Breakdown
Unit Mix Summary
- Total # of Units: 2
- Total # of Buildings: 1
- # of Leased Units: 2
- # of Electric Meters: 2
- # of Gas Meters: 2
Unit Breakdown 1
- # of Units: 1
- # of Beds: 2
- # of Baths: 1
- Furnishing: Unfurnished
- Actual Rent: $3,640
- Total Rent: $3,640
- Pro Forma/Market Rent: $4,200
Unit Breakdown 2
- # of Units: 1
- # of Beds: 2
- # of Baths: 1
- Furnishing: Unfurnished
- Actual Rent: $2,761
- Total Rent: $2,761
- Pro Forma/Market Rent: $4,000
Multi-Family Income/Expense Information
Property Income and Analysis
- Gross Rent Multiplier: 24
- Gross Scheduled Income: --
- Net Operating Income: $69,023
- Gross Operating Income: $76,812
Annual Expense Breakdown
- Total Operating Expense: --
Open Houses for 1132 S Crescent Heights Blvd
No upcoming open houses
Schedule Tour
Loading...
Virtual Tour
Use the following link to view this property's virtual tour:
Property Details for 1132 S Crescent Heights Blvd
Local Los Angeles Agent
Loading...
Sale History for 1132 S Crescent Heights Blvd
Last leased for $3,500 on October 18th, 2020
-
January, 2024
-
Jan 2, 2024
Date
Active
CRMLS: 24342709
$1,845,000
Price
-
January, 2024
-
Jan 1, 2024
Date
Expired
CRMLS: 22189641
$1,850,000
Price
-
Aug 16, 2022
Date
Active
CRMLS: 22189641
$1,950,000
Price
-
Listing provided courtesy of CRMLS
-
October, 2020
-
Oct 21, 2020
Date
Leased
CRMLS: 20638636
$3,500
Price
-
Oct 19, 2020
Date
Active Under Contract
CRMLS: 20638636
$3,500
Price
-
Oct 1, 2020
Date
Active
CRMLS: 20638636
$3,500
Price
-
Listing provided courtesy of CRMLS
-
December, 2018
-
Dec 11, 2018
Date
Leased
CRMLS: 18364328
$3,250
Price
-
Dec 5, 2018
Date
Pending
CRMLS: 18364328
$3,250
Price
-
Nov 29, 2018
Date
Price Change
CRMLS: 18364328
$3,250
Price
-
Nov 15, 2018
Date
Active
CRMLS: 18364328
$3,500
Price
-
Nov 13, 2018
Date
Active Under Contract
CRMLS: 18364328
$3,500
Price
-
Oct 28, 2018
Date
Price Change
CRMLS: 18364328
$3,500
Price
-
Oct 13, 2018
Date
Price Change
CRMLS: 18364328
$3,700
Price
-
Sep 24, 2018
Date
Price Change
CRMLS: 18364328
$4,200
Price
-
Sep 15, 2018
Date
Price Change
CRMLS: 18364328
$4,400
Price
-
Aug 28, 2018
Date
Price Change
CRMLS: 18364328
$4,600
Price
-
Aug 6, 2018
Date
Price Change
CRMLS: 18364328
$4,900
Price
-
Jul 13, 2018
Date
Active
CRMLS: 18364328
$5,500
Price
-
Listing provided courtesy of CRMLS
-
December, 1999
-
Dec 8, 1999
Date
Sold (Public Records)
Public Records
$485,000
Price
Show More
Tax History for 1132 S Crescent Heights Blvd
Assessed Value (2020):
$681,591
| Year | Land Value | Improved Value | Assessed Value |
|---|---|---|---|
| 2020 | $491,874 | $189,717 | $681,591 |
Home Value Compared to the Market
This property vs the competition
About 1132 S Crescent Heights Blvd
Detailed summary of property
Public Facts for 1132 S Crescent Heights Blvd
Public county record property details
- Beds
- 4
- Baths
- 2
- Year built
- 1933
- Sq. Ft.
- 3,313
- Lot Size
- 5,496
- Stories
- --
- Type
- Duplex (2 Units, Any Combination)
- Pool
- No
- Spa
- No
- County
- Los Angeles
- Lot#
- 486,487
- APN
- 5087-017-023
The source for these homes facts are from public records.
90035 Real Estate Sale History (Last 30 days)
Last 30 days of sale history and trends
Median List Price
$1,225,000
Median List Price/Sq.Ft.
$785
Median Sold Price
$1,300,000
Median Sold Price/Sq.Ft.
$836
Total Inventory
51
Median Sale to List Price %
92.92%
Avg Days on Market
47
Loan Type
Conventional (0%), FHA (0%), VA (0%), Cash (15.38%), Other (15.38%)
Tour This Home
Buy with Ardent Real Estate Group and save $6,919.
Contact Jon
Los Angeles Agent
Call, Text or Message
Los Angeles Agent
Call, Text or Message
Get a $6,919 Cash Reward
New
Buy this home with Ardent Real Estate Group and get $6,919 back.
Call/Text (714) 706-1823
Homes for Sale Near 1132 S Crescent Heights Blvd
Nearby Homes for Sale
Recently Sold Homes Near 1132 S Crescent Heights Blvd
Related Resources to 1132 S Crescent Heights Blvd
New Listings in 90035
Popular Zip Codes
Popular Cities
- Anaheim Hills Homes for Sale
- Brea Homes for Sale
- Corona Homes for Sale
- Fullerton Homes for Sale
- Huntington Beach Homes for Sale
- Irvine Homes for Sale
- La Habra Homes for Sale
- Long Beach Homes for Sale
- Ontario Homes for Sale
- Placentia Homes for Sale
- Riverside Homes for Sale
- San Bernardino Homes for Sale
- Whittier Homes for Sale
- Yorba Linda Homes for Sale
- More Cities
Other Los Angeles Resources
- Los Angeles Homes for Sale
- Los Angeles Townhomes for Sale
- Los Angeles Condos for Sale
- Los Angeles 1 Bedroom Homes for Sale
- Los Angeles 2 Bedroom Homes for Sale
- Los Angeles 3 Bedroom Homes for Sale
- Los Angeles 4 Bedroom Homes for Sale
- Los Angeles 5 Bedroom Homes for Sale
- Los Angeles Single Story Homes for Sale
- Los Angeles Homes for Sale with Pools
- Los Angeles Homes for Sale with 3 Car Garages
- Los Angeles New Homes for Sale
- Los Angeles Homes for Sale with Large Lots
- Los Angeles Cheapest Homes for Sale
- Los Angeles Luxury Homes for Sale
- Los Angeles Newest Listings for Sale
- Los Angeles Homes Pending Sale
- Los Angeles Recently Sold Homes
Based on information from California Regional Multiple Listing Service, Inc. as of 2019. This information is for your personal, non-commercial use and may not be used for any purpose other than to identify prospective properties you may be interested in purchasing. Display of MLS data is usually deemed reliable but is NOT guaranteed accurate by the MLS. Buyers are responsible for verifying the accuracy of all information and should investigate the data themselves or retain appropriate professionals. Information from sources other than the Listing Agent may have been included in the MLS data. Unless otherwise specified in writing, Broker/Agent has not and will not verify any information obtained from other sources. The Broker/Agent providing the information contained herein may or may not have been the Listing and/or Selling Agent.
