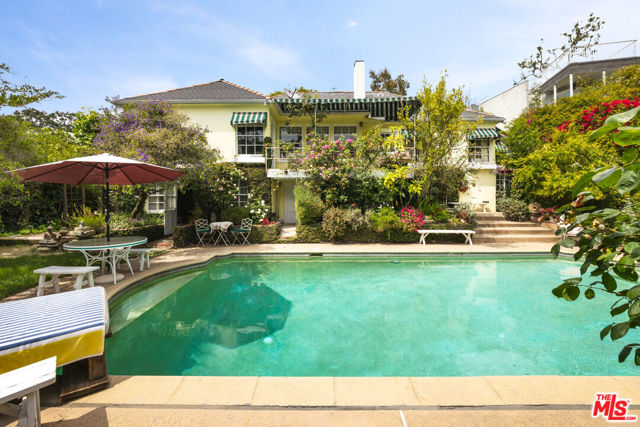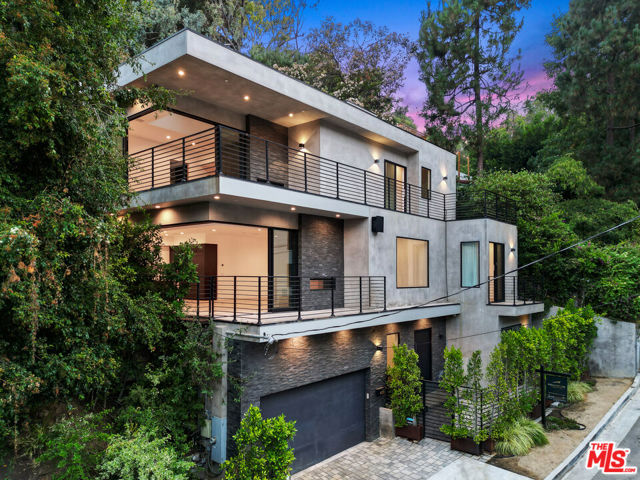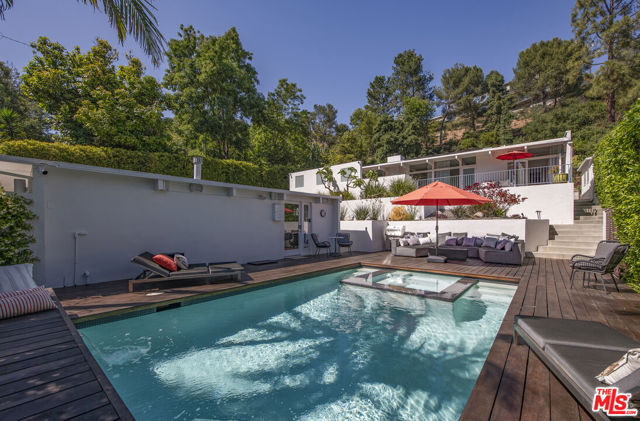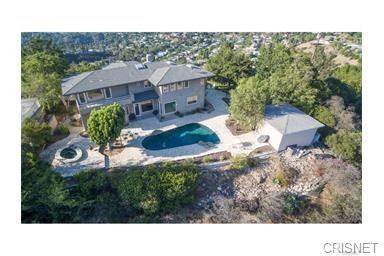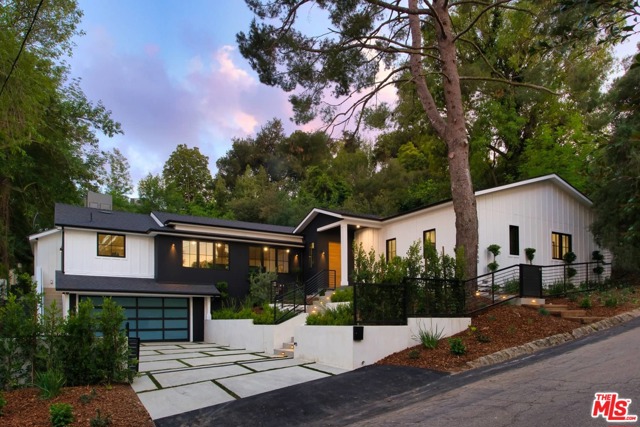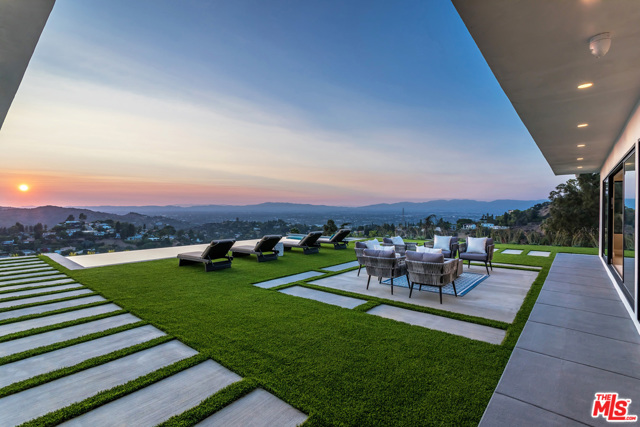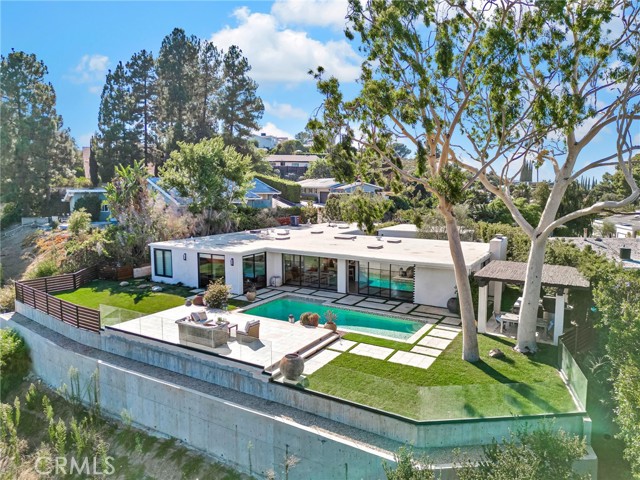
Open Sat 2pm-5pm
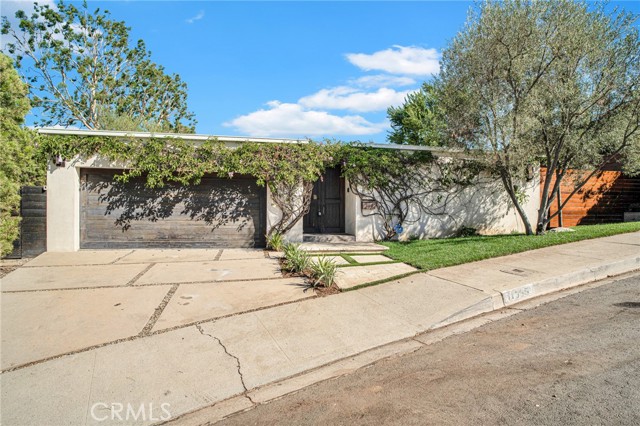
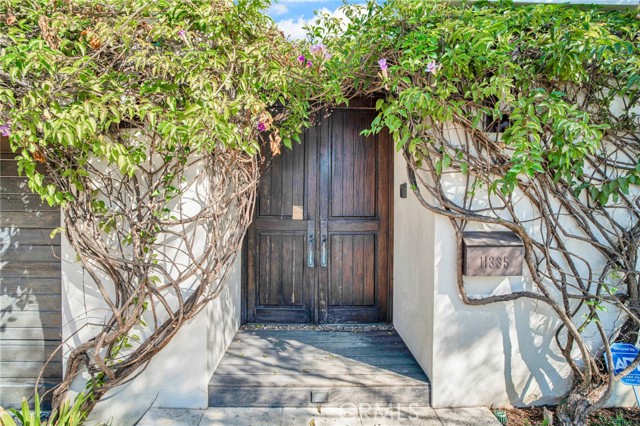
View Photos
11335 Dona Teresa Dr Studio City, CA 91604
$3,695,000
- 4 Beds
- 2 Baths
- 3,149 Sq.Ft.
For Sale
Property Overview: 11335 Dona Teresa Dr Studio City, CA has 4 bedrooms, 2 bathrooms, 3,149 living square feet and 18,772 square feet lot size. Call an Ardent Real Estate Group agent to verify current availability of this home or with any questions you may have.
Listed by Stephanie Vitacco | BRE #00985615 | Equity Union
Last checked: 10 minutes ago |
Last updated: September 18th, 2024 |
Source CRMLS |
DOM: 5
Home details
- Lot Sq. Ft
- 18,772
- HOA Dues
- $0/mo
- Year built
- 1961
- Garage
- 2 Car
- Property Type:
- Single Family Home
- Status
- Active
- MLS#
- SR24190761
- City
- Studio City
- County
- Los Angeles
- Time on Site
- 4 days
Show More
Open Houses for 11335 Dona Teresa Dr
Saturday, Sep 21st:
2:00pm-5:00pm
Sunday, Sep 22nd:
2:00pm-5:00pm
Schedule Tour
Loading...
Virtual Tour
Use the following link to view this property's virtual tour:
Property Details for 11335 Dona Teresa Dr
Local Studio City Agent
Loading...
Sale History for 11335 Dona Teresa Dr
Last leased for $14,500 on November 8th, 2018
-
September, 2024
-
Sep 13, 2024
Date
Active
CRMLS: SR24190761
$3,695,000
Price
-
February, 2023
-
Feb 17, 2023
Date
Expired
CRMLS: 22202345
$4,199,000
Price
-
Sep 27, 2022
Date
Active
CRMLS: 22202345
$3,995,000
Price
-
Listing provided courtesy of CRMLS
-
November, 2018
-
Nov 8, 2018
Date
Leased
CRMLS: 18363204
$14,500
Price
-
Jul 11, 2018
Date
Active
CRMLS: 18363204
$16,500
Price
-
Listing provided courtesy of CRMLS
-
August, 2010
-
Aug 16, 2010
Date
Sold (Public Records)
Public Records
$1,033,500
Price
Show More
Tax History for 11335 Dona Teresa Dr
Assessed Value (2020):
$1,419,108
| Year | Land Value | Improved Value | Assessed Value |
|---|---|---|---|
| 2020 | $968,571 | $450,537 | $1,419,108 |
Home Value Compared to the Market
This property vs the competition
About 11335 Dona Teresa Dr
Detailed summary of property
Public Facts for 11335 Dona Teresa Dr
Public county record property details
- Beds
- 4
- Baths
- 3
- Year built
- 1961
- Sq. Ft.
- 3,149
- Lot Size
- 18,766
- Stories
- --
- Type
- Single Family Residential
- Pool
- Yes
- Spa
- No
- County
- Los Angeles
- Lot#
- 26
- APN
- 2381-007-026
The source for these homes facts are from public records.
91604 Real Estate Sale History (Last 30 days)
Last 30 days of sale history and trends
Median List Price
$2,000,000
Median List Price/Sq.Ft.
$841
Median Sold Price
$1,874,000
Median Sold Price/Sq.Ft.
$832
Total Inventory
152
Median Sale to List Price %
93.93%
Avg Days on Market
30
Loan Type
Conventional (20%), FHA (0%), VA (0%), Cash (20%), Other (12%)
Homes for Sale Near 11335 Dona Teresa Dr
Nearby Homes for Sale
Recently Sold Homes Near 11335 Dona Teresa Dr
Related Resources to 11335 Dona Teresa Dr
New Listings in 91604
Popular Zip Codes
Popular Cities
- Anaheim Hills Homes for Sale
- Brea Homes for Sale
- Corona Homes for Sale
- Fullerton Homes for Sale
- Huntington Beach Homes for Sale
- Irvine Homes for Sale
- La Habra Homes for Sale
- Long Beach Homes for Sale
- Los Angeles Homes for Sale
- Ontario Homes for Sale
- Placentia Homes for Sale
- Riverside Homes for Sale
- San Bernardino Homes for Sale
- Whittier Homes for Sale
- Yorba Linda Homes for Sale
- More Cities
Other Studio City Resources
- Studio City Homes for Sale
- Studio City Townhomes for Sale
- Studio City Condos for Sale
- Studio City 1 Bedroom Homes for Sale
- Studio City 2 Bedroom Homes for Sale
- Studio City 3 Bedroom Homes for Sale
- Studio City 4 Bedroom Homes for Sale
- Studio City 5 Bedroom Homes for Sale
- Studio City Single Story Homes for Sale
- Studio City Homes for Sale with Pools
- Studio City Homes for Sale with 3 Car Garages
- Studio City New Homes for Sale
- Studio City Homes for Sale with Large Lots
- Studio City Cheapest Homes for Sale
- Studio City Luxury Homes for Sale
- Studio City Newest Listings for Sale
- Studio City Homes Pending Sale
- Studio City Recently Sold Homes
Based on information from California Regional Multiple Listing Service, Inc. as of 2019. This information is for your personal, non-commercial use and may not be used for any purpose other than to identify prospective properties you may be interested in purchasing. Display of MLS data is usually deemed reliable but is NOT guaranteed accurate by the MLS. Buyers are responsible for verifying the accuracy of all information and should investigate the data themselves or retain appropriate professionals. Information from sources other than the Listing Agent may have been included in the MLS data. Unless otherwise specified in writing, Broker/Agent has not and will not verify any information obtained from other sources. The Broker/Agent providing the information contained herein may or may not have been the Listing and/or Selling Agent.

