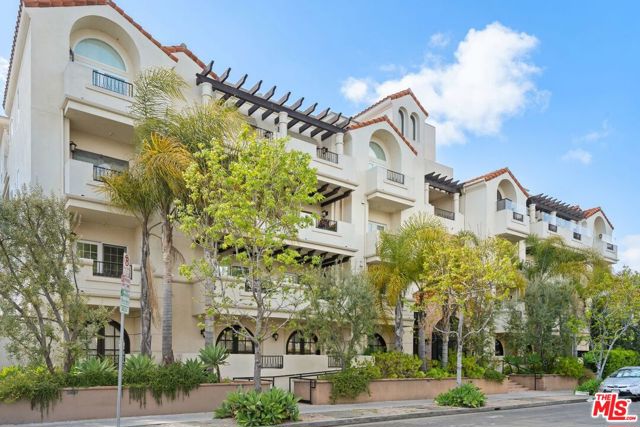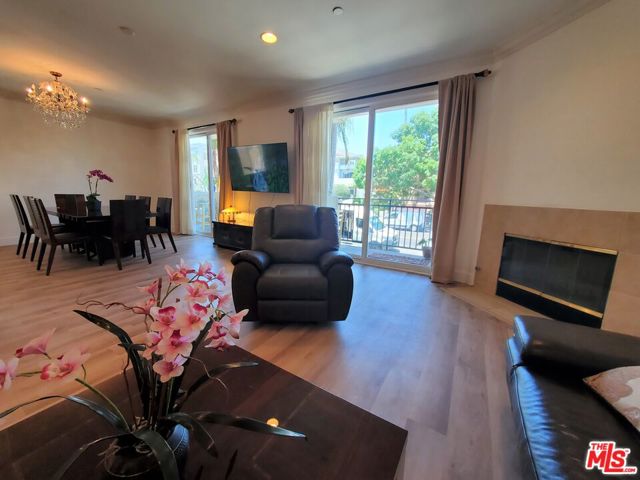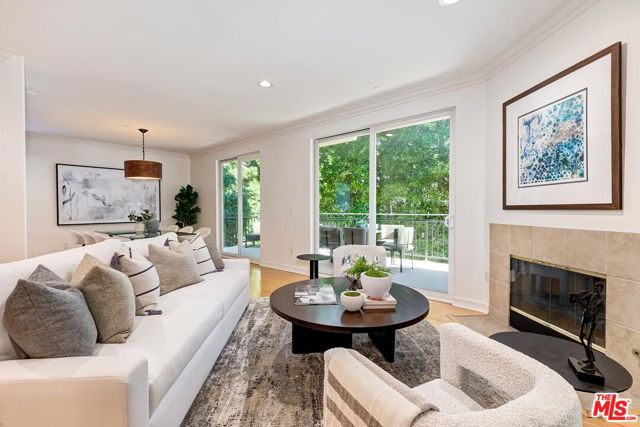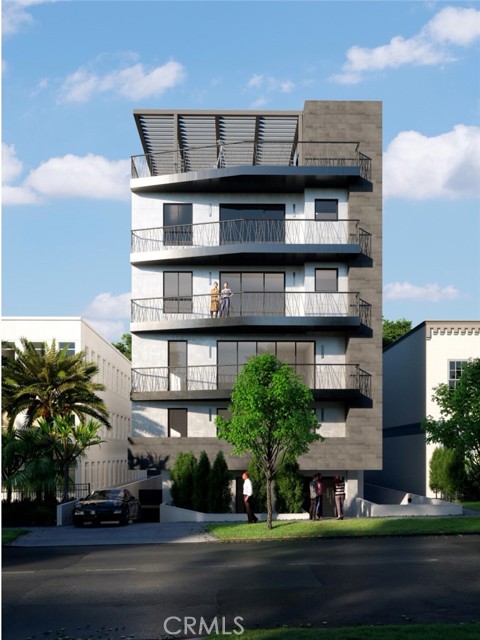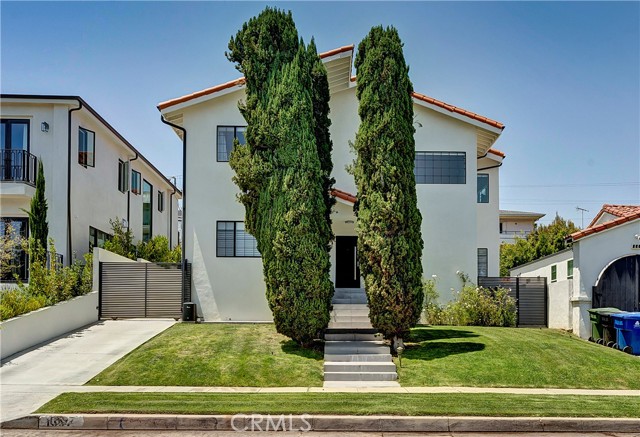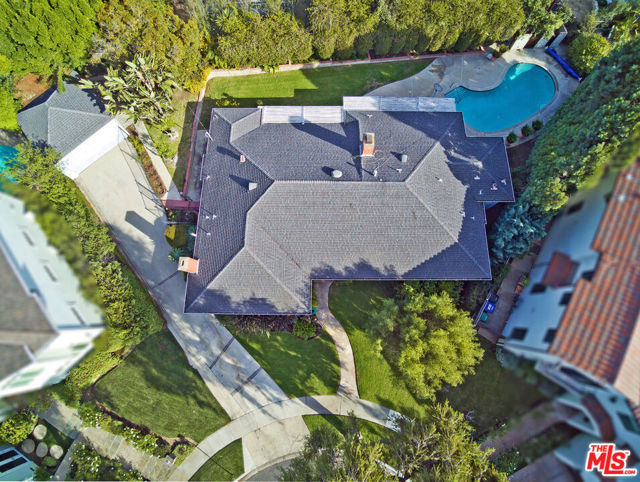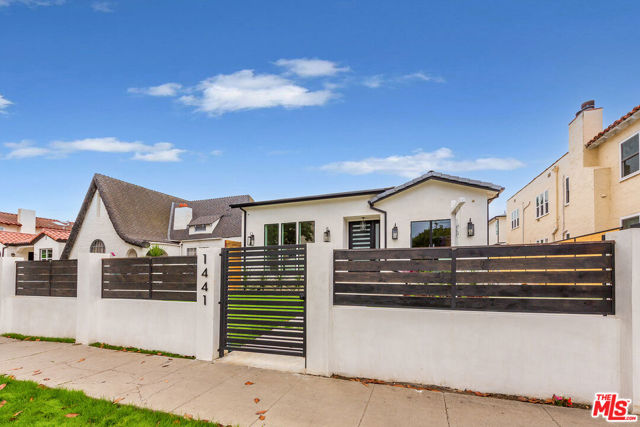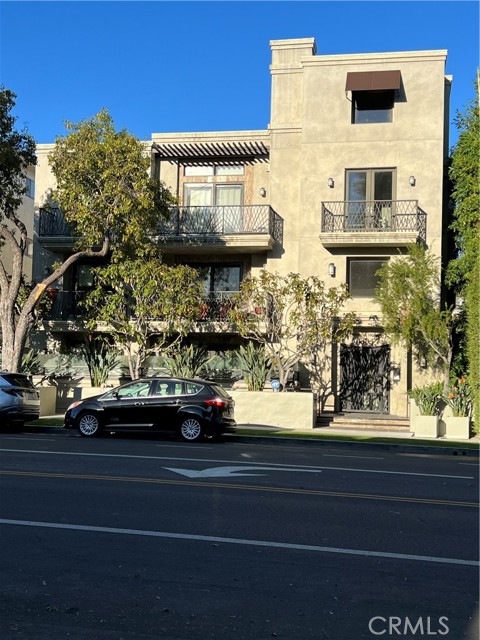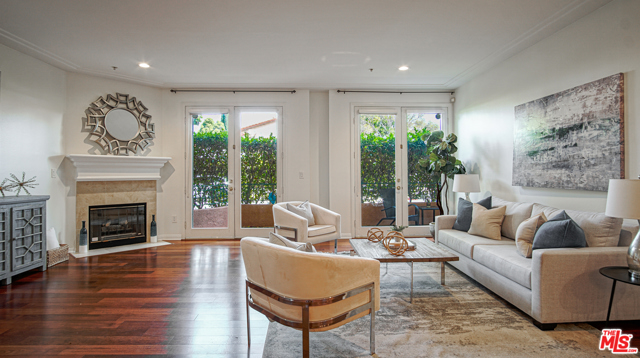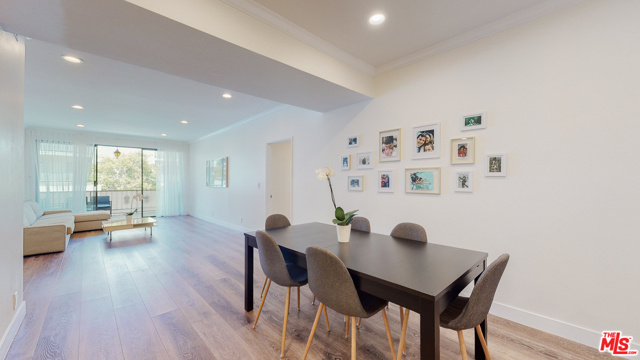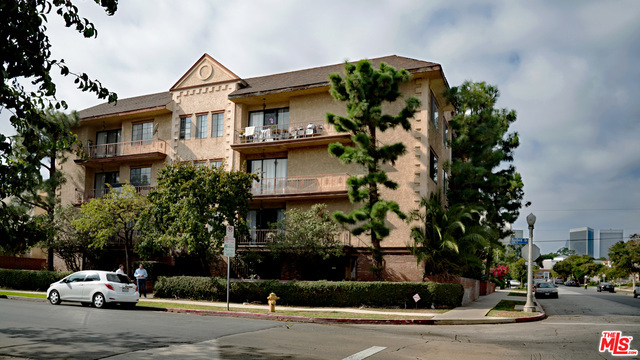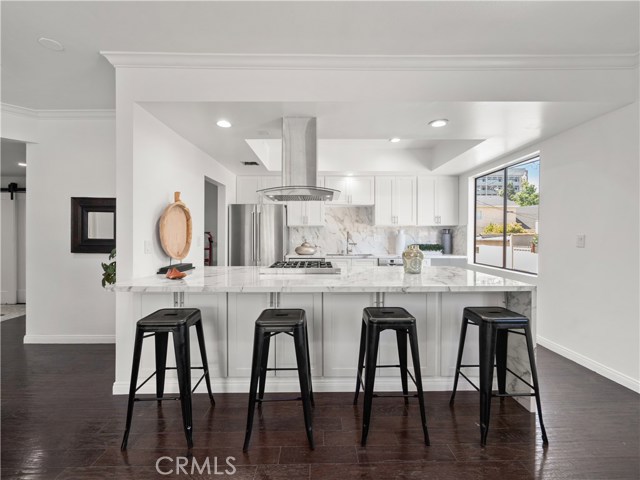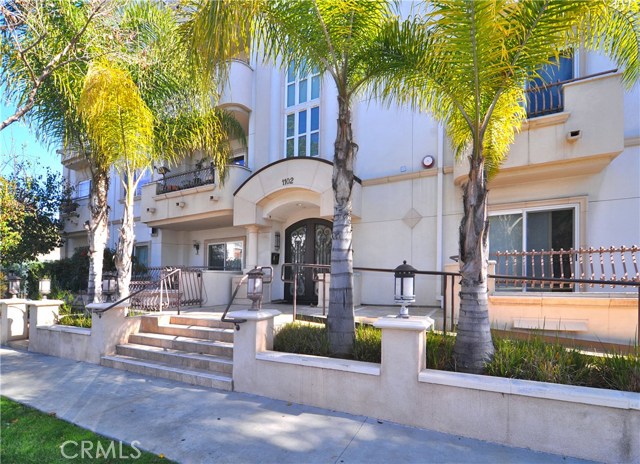1135 Rexford Dr #405 Los Angeles, CA 90035
$782,000
Sold Price as of 07/18/2006
- 2 Beds
- 2 Baths
- 1,530 Sq.Ft.
Off Market
Property Overview: 1135 Rexford Dr #405 Los Angeles, CA has 2 bedrooms, 2 bathrooms, 1,530 living square feet and 17,115 square feet lot size. Call an Ardent Real Estate Group agent with any questions you may have.
Home Value Compared to the Market
Refinance your Current Mortgage and Save
Save $
You could be saving money by taking advantage of a lower rate and reducing your monthly payment. See what current rates are at and get a free no-obligation quote on today's refinance rates.
Local Los Angeles Agent
Loading...
Sale History for 1135 Rexford Dr #405
Last sold for $782,000 on July 18th, 2006
-
November, 2023
-
Nov 7, 2023
Date
Canceled
CRMLS: 23290825
$1,299,000
Price
-
Jul 14, 2023
Date
Active
CRMLS: 23290825
$1,375,000
Price
-
Listing provided courtesy of CRMLS
-
July, 2023
-
Jul 14, 2023
Date
Canceled
CRMLS: 23275321
$1,375,000
Price
-
May 30, 2023
Date
Active
CRMLS: 23275321
$1,375,000
Price
-
Listing provided courtesy of CRMLS
-
September, 2022
-
Sep 27, 2022
Date
Canceled
CRMLS: 22184095
$1,450,000
Price
-
Jul 29, 2022
Date
Active
CRMLS: 22184095
$1,450,000
Price
-
Listing provided courtesy of CRMLS
-
July, 2006
-
Jul 18, 2006
Date
Sold (Public Records)
Public Records
$782,000
Price
Show More
Tax History for 1135 Rexford Dr #405
Assessed Value (2020):
$957,993
| Year | Land Value | Improved Value | Assessed Value |
|---|---|---|---|
| 2020 | $287,886 | $670,107 | $957,993 |
About 1135 Rexford Dr #405
Detailed summary of property
Public Facts for 1135 Rexford Dr #405
Public county record property details
- Beds
- 2
- Baths
- 2
- Year built
- 2005
- Sq. Ft.
- 1,530
- Lot Size
- 17,115
- Stories
- --
- Type
- Condominium Unit (Residential)
- Pool
- No
- Spa
- No
- County
- Los Angeles
- Lot#
- 1
- APN
- 4330-032-068
The source for these homes facts are from public records.
90035 Real Estate Sale History (Last 30 days)
Last 30 days of sale history and trends
Median List Price
$1,225,000
Median List Price/Sq.Ft.
$784
Median Sold Price
$1,465,000
Median Sold Price/Sq.Ft.
$843
Total Inventory
59
Median Sale to List Price %
104.64%
Avg Days on Market
35
Loan Type
Conventional (15.38%), FHA (0%), VA (0%), Cash (23.08%), Other (7.69%)
Thinking of Selling?
Is this your property?
Thinking of Selling?
Call, Text or Message
Thinking of Selling?
Call, Text or Message
Refinance your Current Mortgage and Save
Save $
You could be saving money by taking advantage of a lower rate and reducing your monthly payment. See what current rates are at and get a free no-obligation quote on today's refinance rates.
Homes for Sale Near 1135 Rexford Dr #405
Nearby Homes for Sale
Recently Sold Homes Near 1135 Rexford Dr #405
Nearby Homes to 1135 Rexford Dr #405
Data from public records.
2 Beds |
2 Baths |
1,610 Sq. Ft.
2 Beds |
2 Baths |
1,320 Sq. Ft.
2 Beds |
2 Baths |
1,680 Sq. Ft.
2 Beds |
2 Baths |
1,510 Sq. Ft.
2 Beds |
2 Baths |
1,320 Sq. Ft.
2 Beds |
2 Baths |
1,510 Sq. Ft.
2 Beds |
2 Baths |
1,530 Sq. Ft.
2 Beds |
2 Baths |
1,680 Sq. Ft.
2 Beds |
2 Baths |
1,680 Sq. Ft.
2 Beds |
2 Baths |
1,530 Sq. Ft.
2 Beds |
2 Baths |
1,720 Sq. Ft.
16 Beds |
16 Baths |
7,648 Sq. Ft.
Related Resources to 1135 Rexford Dr #405
New Listings in 90035
Popular Zip Codes
Popular Cities
- Anaheim Hills Homes for Sale
- Brea Homes for Sale
- Corona Homes for Sale
- Fullerton Homes for Sale
- Huntington Beach Homes for Sale
- Irvine Homes for Sale
- La Habra Homes for Sale
- Long Beach Homes for Sale
- Ontario Homes for Sale
- Placentia Homes for Sale
- Riverside Homes for Sale
- San Bernardino Homes for Sale
- Whittier Homes for Sale
- Yorba Linda Homes for Sale
- More Cities
Other Los Angeles Resources
- Los Angeles Homes for Sale
- Los Angeles Townhomes for Sale
- Los Angeles Condos for Sale
- Los Angeles 1 Bedroom Homes for Sale
- Los Angeles 2 Bedroom Homes for Sale
- Los Angeles 3 Bedroom Homes for Sale
- Los Angeles 4 Bedroom Homes for Sale
- Los Angeles 5 Bedroom Homes for Sale
- Los Angeles Single Story Homes for Sale
- Los Angeles Homes for Sale with Pools
- Los Angeles Homes for Sale with 3 Car Garages
- Los Angeles New Homes for Sale
- Los Angeles Homes for Sale with Large Lots
- Los Angeles Cheapest Homes for Sale
- Los Angeles Luxury Homes for Sale
- Los Angeles Newest Listings for Sale
- Los Angeles Homes Pending Sale
- Los Angeles Recently Sold Homes
