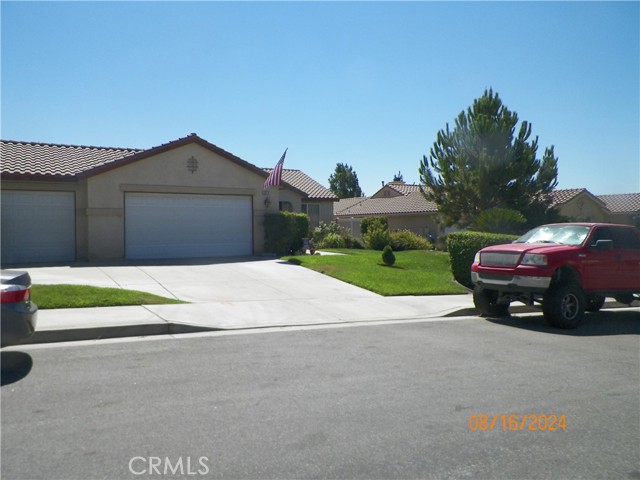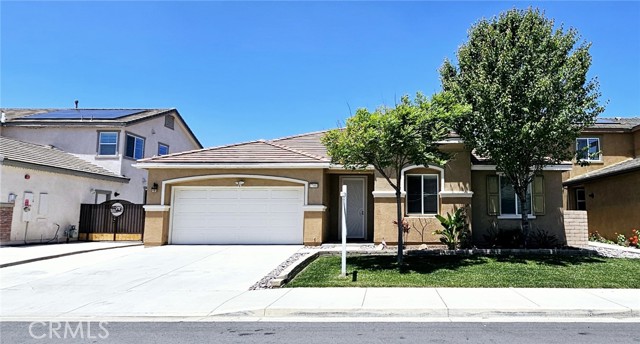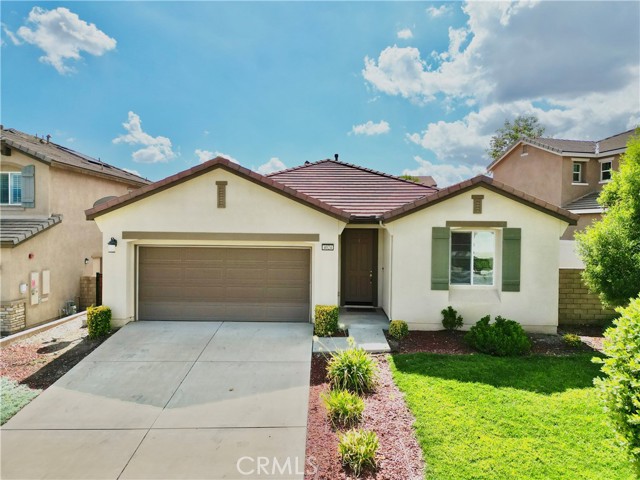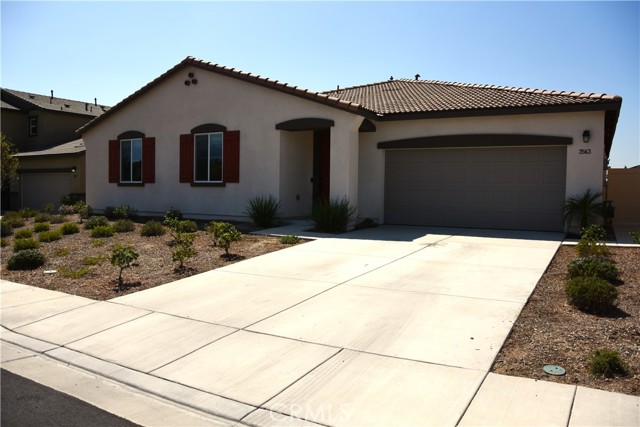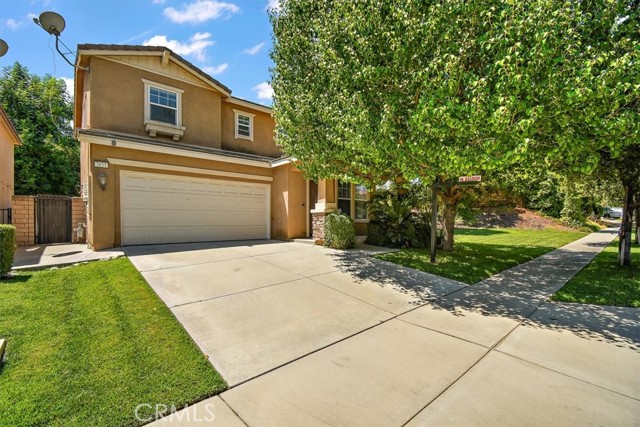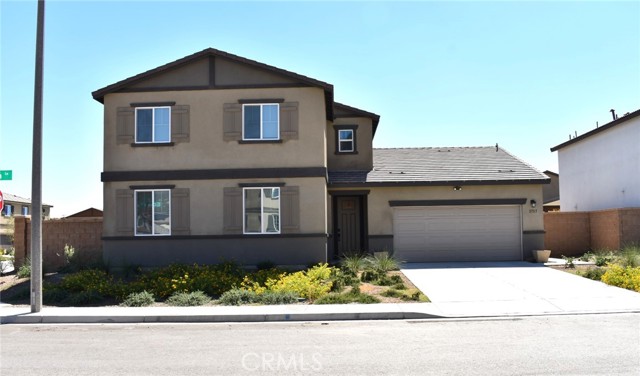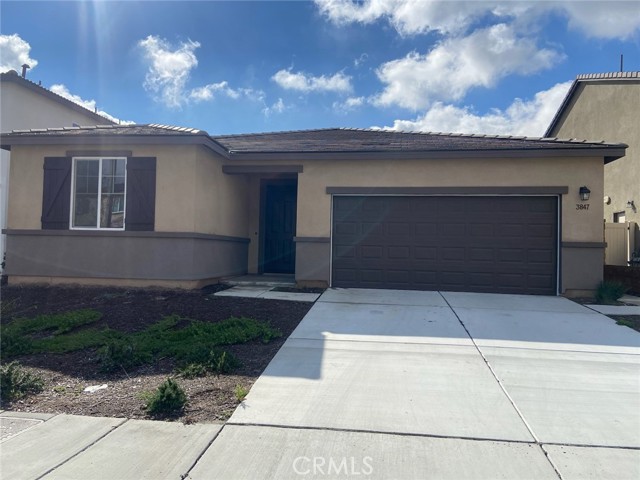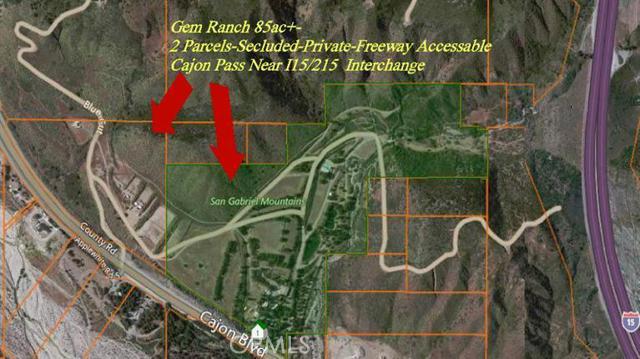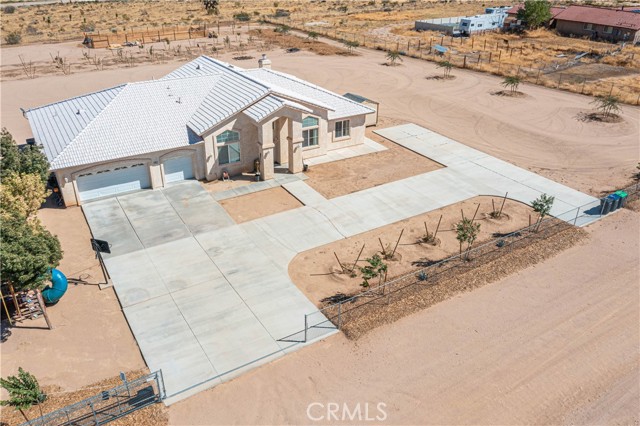
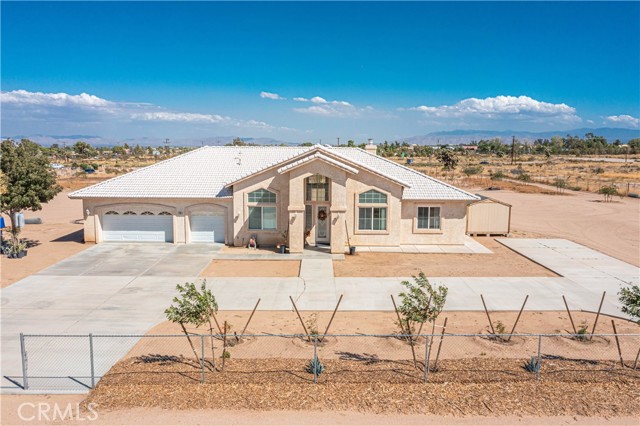
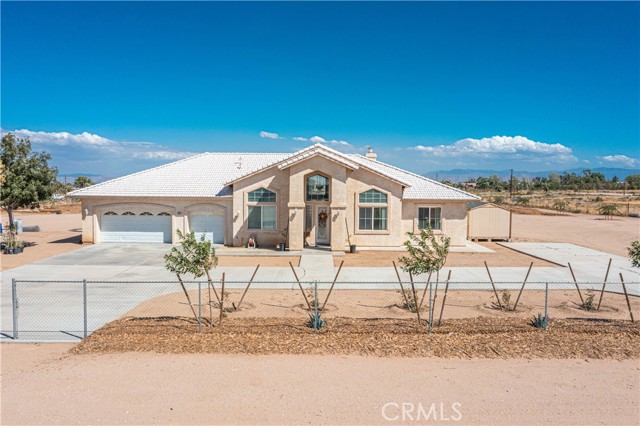
View Photos
11365 De Anza Rd Victorville, CA 92392
$599,000
- 3 Beds
- 2.5 Baths
- 2,464 Sq.Ft.
For Sale
Property Overview: 11365 De Anza Rd Victorville, CA has 3 bedrooms, 2.5 bathrooms, 2,464 living square feet and 108,900 square feet lot size. Call an Ardent Real Estate Group agent to verify current availability of this home or with any questions you may have.
Listed by JORGE ESPARZA | BRE #01791000 | ADRIANA'S REALTY GROUP
Last checked: 9 minutes ago |
Last updated: September 22nd, 2024 |
Source CRMLS |
DOM: 0
Home details
- Lot Sq. Ft
- 108,900
- HOA Dues
- $0/mo
- Year built
- 2003
- Garage
- 3 Car
- Property Type:
- Single Family Home
- Status
- Active
- MLS#
- IV24194562
- City
- Victorville
- County
- San Bernardino
- Time on Site
- 2 hours
Show More
Open Houses for 11365 De Anza Rd
No upcoming open houses
Schedule Tour
Loading...
Property Details for 11365 De Anza Rd
Local Victorville Agent
Loading...
Sale History for 11365 De Anza Rd
Last sold for $376,000 on April 10th, 2020
-
September, 2024
-
Sep 22, 2024
Date
Active
CRMLS: IV24194562
$599,000
Price
-
April, 2021
-
Apr 12, 2021
Date
Expired
CRMLS: 455240
$335,000
Price
-
Oct 31, 2018
Date
Withdrawn
CRMLS: 455240
$335,000
Price
-
Listing provided courtesy of CRMLS
-
April, 2020
-
Apr 11, 2020
Date
Sold
CRMLS: AR20033406
$375,600
Price
-
Mar 21, 2020
Date
Pending
CRMLS: AR20033406
$369,600
Price
-
Feb 24, 2020
Date
Active Under Contract
CRMLS: AR20033406
$369,600
Price
-
Feb 14, 2020
Date
Active
CRMLS: AR20033406
$369,600
Price
-
Listing provided courtesy of CRMLS
-
April, 2020
-
Apr 10, 2020
Date
Sold (Public Records)
Public Records
$376,000
Price
-
May, 2019
-
May 21, 2019
Date
Sold
CRMLS: 511505
$345,000
Price
-
Apr 10, 2019
Date
Pending
CRMLS: 511505
$348,950
Price
-
Mar 29, 2019
Date
Active
CRMLS: 511505
$348,950
Price
-
Listing provided courtesy of CRMLS
-
May, 2019
-
May 20, 2019
Date
Sold (Public Records)
Public Records
$345,000
Price
-
March, 2019
-
Mar 27, 2019
Date
Canceled
CRMLS: CV19007758
$349,000
Price
-
Mar 13, 2019
Date
Active
CRMLS: CV19007758
$349,000
Price
-
Mar 13, 2019
Date
Hold
CRMLS: CV19007758
$349,000
Price
-
Mar 1, 2019
Date
Active
CRMLS: CV19007758
$349,000
Price
-
Feb 27, 2019
Date
Active Under Contract
CRMLS: CV19007758
$349,000
Price
-
Jan 18, 2019
Date
Pending
CRMLS: CV19007758
$349,000
Price
-
Jan 10, 2019
Date
Active
CRMLS: CV19007758
$349,000
Price
-
Listing provided courtesy of CRMLS
-
January, 2019
-
Jan 10, 2019
Date
Canceled
CRMLS: IV18269241
$349,000
Price
-
Jan 5, 2019
Date
Price Change
CRMLS: IV18269241
$349,000
Price
-
Jan 5, 2019
Date
Price Change
CRMLS: IV18269241
$364,800
Price
-
Nov 8, 2018
Date
Active
CRMLS: IV18269241
$369,800
Price
-
Listing provided courtesy of CRMLS
-
October, 2018
-
Oct 31, 2018
Date
Expired
CRMLS: 472998
--
Price
-
Listing provided courtesy of CRMLS
-
October, 2018
-
Oct 31, 2018
Date
Expired
CRMLS: 437496
--
Price
-
Listing provided courtesy of CRMLS
-
June, 2018
-
Jun 11, 2018
Date
Canceled
CRMLS: IV18105153
$365,000
Price
-
Jun 7, 2018
Date
Hold
CRMLS: IV18105153
$365,000
Price
-
Jun 7, 2018
Date
Active
CRMLS: IV18105153
$365,000
Price
-
May 19, 2018
Date
Hold
CRMLS: IV18105153
$365,000
Price
-
May 4, 2018
Date
Active
CRMLS: IV18105153
$365,000
Price
-
Listing provided courtesy of CRMLS
-
July, 2015
-
Jul 6, 2015
Date
Price Change
CRMLS: CV15105893
$335,000
Price
-
May 28, 2015
Date
Price Change
CRMLS: CV15105893
$270,000
Price
-
May 18, 2015
Date
Price Change
CRMLS: CV15105893
$230,000
Price
-
Listing provided courtesy of CRMLS
-
January, 2014
-
Jan 23, 2014
Date
Price Change
CRMLS: IV13245480
$235,000
Price
-
Jan 1, 2014
Date
Price Change
CRMLS: IV13245480
$265,000
Price
-
Dec 11, 2013
Date
Price Change
CRMLS: IV13245480
$230,000
Price
-
Listing provided courtesy of CRMLS
Show More
Tax History for 11365 De Anza Rd
Assessed Value (2020):
$351,900
| Year | Land Value | Improved Value | Assessed Value |
|---|---|---|---|
| 2020 | $70,380 | $281,520 | $351,900 |
Home Value Compared to the Market
This property vs the competition
About 11365 De Anza Rd
Detailed summary of property
Public Facts for 11365 De Anza Rd
Public county record property details
- Beds
- 3
- Baths
- 2
- Year built
- 2003
- Sq. Ft.
- 2,464
- Lot Size
- 108,900
- Stories
- 1
- Type
- Single Family Residential
- Pool
- No
- Spa
- No
- County
- San Bernardino
- Lot#
- --
- APN
- 3070-471-27-0000
The source for these homes facts are from public records.
92392 Real Estate Sale History (Last 30 days)
Last 30 days of sale history and trends
Median List Price
$483,900
Median List Price/Sq.Ft.
$232
Median Sold Price
$450,000
Median Sold Price/Sq.Ft.
$241
Total Inventory
240
Median Sale to List Price %
100%
Avg Days on Market
33
Loan Type
Conventional (31.75%), FHA (42.86%), VA (4.76%), Cash (9.52%), Other (6.35%)
Homes for Sale Near 11365 De Anza Rd
Nearby Homes for Sale
Recently Sold Homes Near 11365 De Anza Rd
Related Resources to 11365 De Anza Rd
New Listings in 92392
Popular Zip Codes
Popular Cities
- Anaheim Hills Homes for Sale
- Brea Homes for Sale
- Corona Homes for Sale
- Fullerton Homes for Sale
- Huntington Beach Homes for Sale
- Irvine Homes for Sale
- La Habra Homes for Sale
- Long Beach Homes for Sale
- Los Angeles Homes for Sale
- Ontario Homes for Sale
- Placentia Homes for Sale
- Riverside Homes for Sale
- San Bernardino Homes for Sale
- Whittier Homes for Sale
- Yorba Linda Homes for Sale
- More Cities
Other Victorville Resources
- Victorville Homes for Sale
- Victorville Condos for Sale
- Victorville 1 Bedroom Homes for Sale
- Victorville 2 Bedroom Homes for Sale
- Victorville 3 Bedroom Homes for Sale
- Victorville 4 Bedroom Homes for Sale
- Victorville 5 Bedroom Homes for Sale
- Victorville Single Story Homes for Sale
- Victorville Homes for Sale with Pools
- Victorville Homes for Sale with 3 Car Garages
- Victorville New Homes for Sale
- Victorville Homes for Sale with Large Lots
- Victorville Cheapest Homes for Sale
- Victorville Luxury Homes for Sale
- Victorville Newest Listings for Sale
- Victorville Homes Pending Sale
- Victorville Recently Sold Homes
Based on information from California Regional Multiple Listing Service, Inc. as of 2019. This information is for your personal, non-commercial use and may not be used for any purpose other than to identify prospective properties you may be interested in purchasing. Display of MLS data is usually deemed reliable but is NOT guaranteed accurate by the MLS. Buyers are responsible for verifying the accuracy of all information and should investigate the data themselves or retain appropriate professionals. Information from sources other than the Listing Agent may have been included in the MLS data. Unless otherwise specified in writing, Broker/Agent has not and will not verify any information obtained from other sources. The Broker/Agent providing the information contained herein may or may not have been the Listing and/or Selling Agent.

