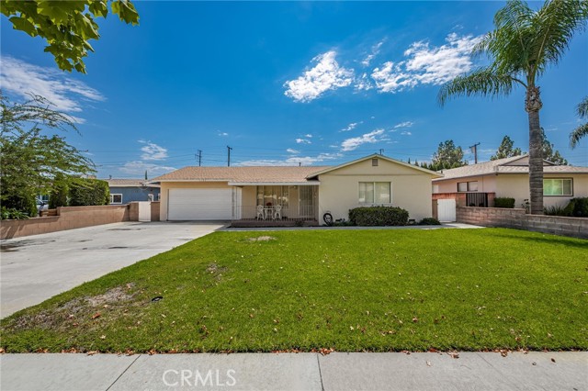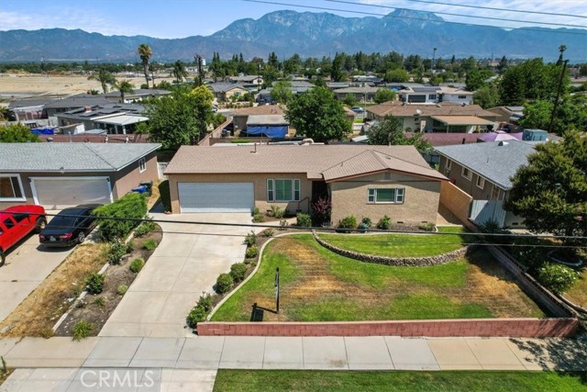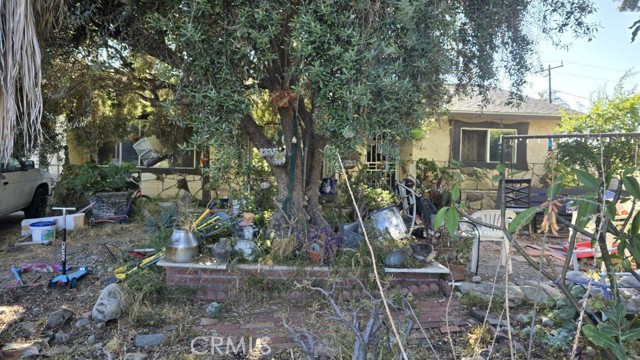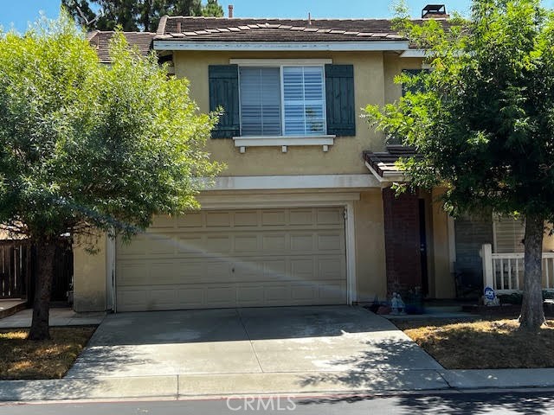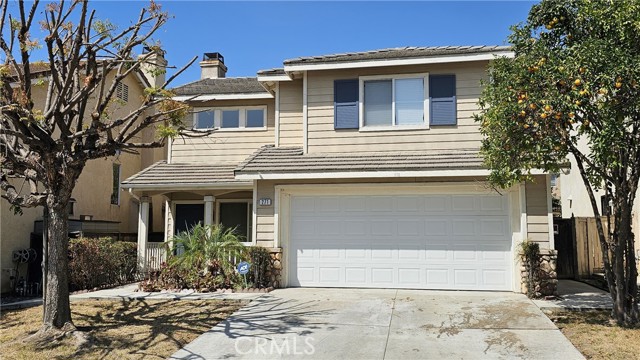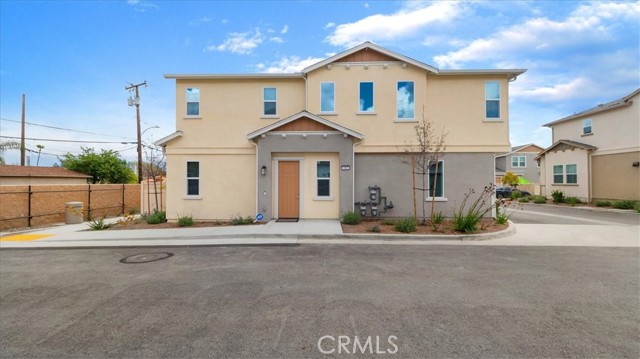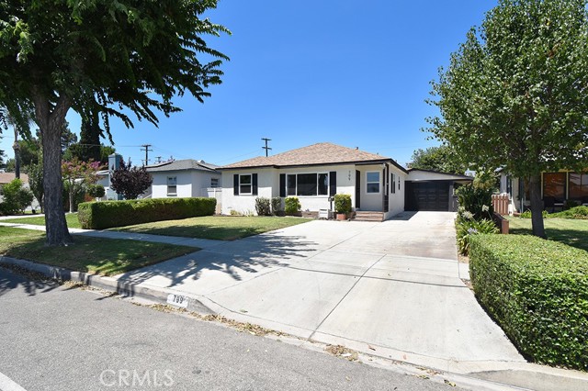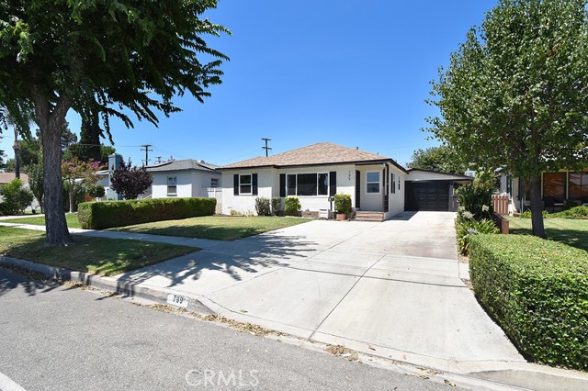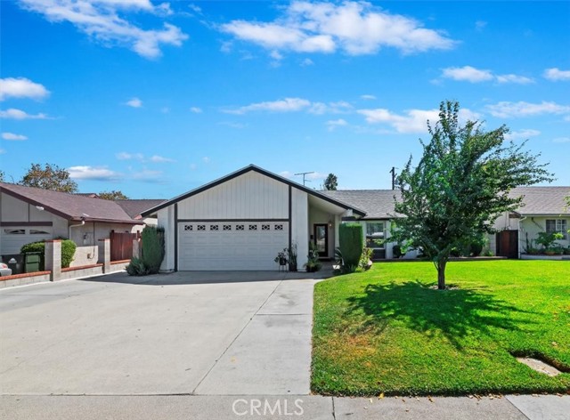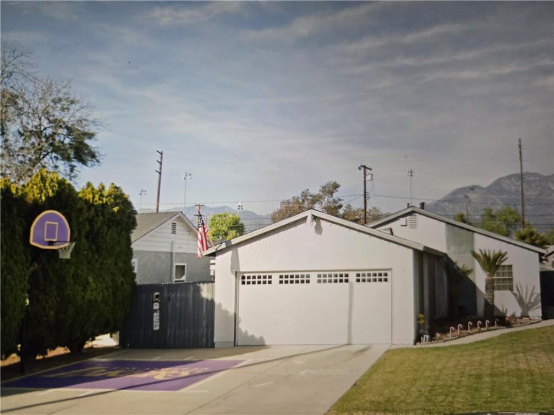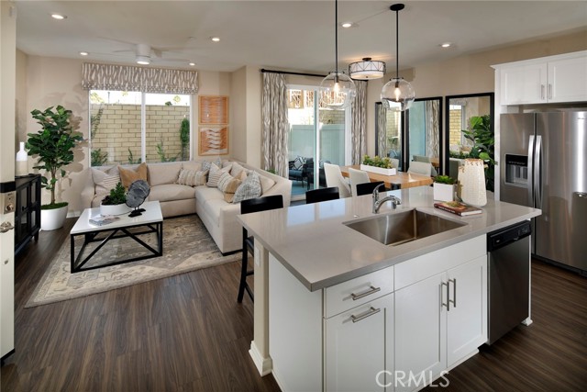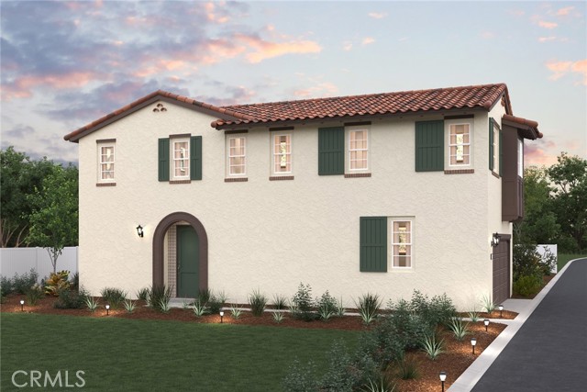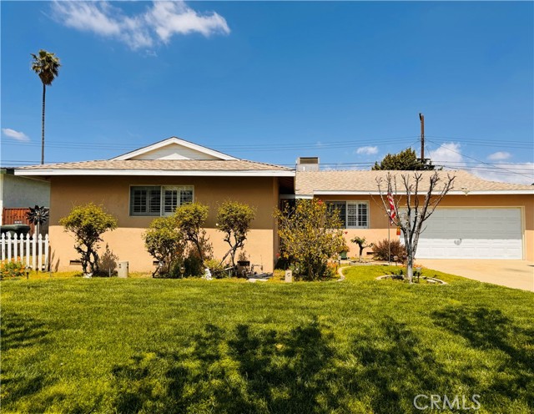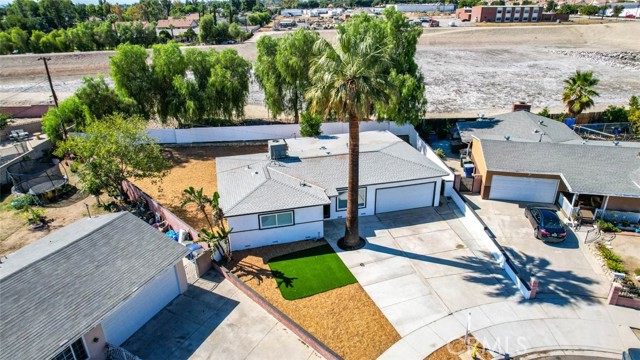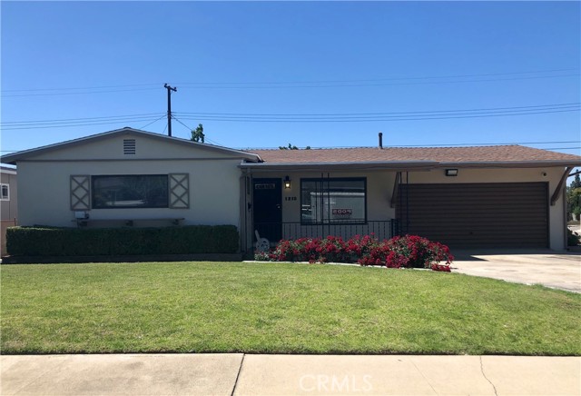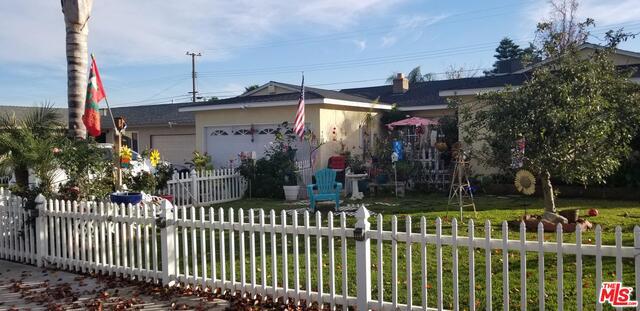1138 E Alvarado St Ontario, CA 91764
$--
- 4 Beds
- 2 Baths
- 1,260 Sq.Ft.
Off Market
Property Overview: 1138 E Alvarado St Ontario, CA has 4 bedrooms, 2 bathrooms, 1,260 living square feet and 6,500 square feet lot size. Call an Ardent Real Estate Group agent with any questions you may have.
Home Value Compared to the Market
Refinance your Current Mortgage and Save
Save $
You could be saving money by taking advantage of a lower rate and reducing your monthly payment. See what current rates are at and get a free no-obligation quote on today's refinance rates.
Local Ontario Agent
Loading...
Sale History for 1138 E Alvarado St
Last sold on December 1st, 2020
-
June, 2021
-
Jun 1, 2021
Date
Expired
CRMLS: SW21000611
$465,000
Price
-
May 30, 2021
Date
Withdrawn
CRMLS: SW21000611
$465,000
Price
-
May 11, 2021
Date
Hold
CRMLS: SW21000611
$465,000
Price
-
Jan 26, 2021
Date
Pending
CRMLS: SW21000611
$465,000
Price
-
Jan 3, 2021
Date
Hold
CRMLS: SW21000611
$465,000
Price
-
Jan 3, 2021
Date
Active
CRMLS: SW21000611
$465,000
Price
-
Listing provided courtesy of CRMLS
-
December, 2020
-
Dec 1, 2020
Date
Sold (Public Records)
Public Records
--
Price
-
January, 2018
-
Jan 14, 2018
Date
Leased
CRMLS: SW17268440
$2,150
Price
-
Jan 11, 2018
Date
Active
CRMLS: SW17268440
$2,195
Price
-
Jan 11, 2018
Date
Hold
CRMLS: SW17268440
$2,195
Price
-
Dec 18, 2017
Date
Price Change
CRMLS: SW17268440
$2,195
Price
-
Dec 3, 2017
Date
Price Change
CRMLS: SW17268440
$2,200
Price
-
Dec 3, 2017
Date
Active
CRMLS: SW17268440
$2,250
Price
-
Listing provided courtesy of CRMLS
-
June, 2017
-
Jun 27, 2017
Date
Sold (Public Records)
Public Records
$391,000
Price
Show More
Tax History for 1138 E Alvarado St
Assessed Value (2020):
$414,932
| Year | Land Value | Improved Value | Assessed Value |
|---|---|---|---|
| 2020 | $143,263 | $271,669 | $414,932 |
About 1138 E Alvarado St
Detailed summary of property
Public Facts for 1138 E Alvarado St
Public county record property details
- Beds
- 4
- Baths
- 2
- Year built
- 1957
- Sq. Ft.
- 1,260
- Lot Size
- 6,500
- Stories
- 1
- Type
- Single Family Residential
- Pool
- No
- Spa
- No
- County
- San Bernardino
- Lot#
- 9
- APN
- 1047-151-29-0000
The source for these homes facts are from public records.
91764 Real Estate Sale History (Last 30 days)
Last 30 days of sale history and trends
Median List Price
$630,000
Median List Price/Sq.Ft.
$436
Median Sold Price
$635,000
Median Sold Price/Sq.Ft.
$466
Total Inventory
70
Median Sale to List Price %
102.44%
Avg Days on Market
23
Loan Type
Conventional (61.54%), FHA (23.08%), VA (3.85%), Cash (3.85%), Other (7.69%)
Thinking of Selling?
Is this your property?
Thinking of Selling?
Call, Text or Message
Thinking of Selling?
Call, Text or Message
Refinance your Current Mortgage and Save
Save $
You could be saving money by taking advantage of a lower rate and reducing your monthly payment. See what current rates are at and get a free no-obligation quote on today's refinance rates.
Homes for Sale Near 1138 E Alvarado St
Nearby Homes for Sale
Recently Sold Homes Near 1138 E Alvarado St
Nearby Homes to 1138 E Alvarado St
Data from public records.
3 Beds |
1 Baths |
1,389 Sq. Ft.
4 Beds |
2 Baths |
1,260 Sq. Ft.
3 Beds |
1 Baths |
1,267 Sq. Ft.
3 Beds |
1 Baths |
1,047 Sq. Ft.
3 Beds |
1 Baths |
1,047 Sq. Ft.
3 Beds |
1 Baths |
1,047 Sq. Ft.
3 Beds |
1 Baths |
1,047 Sq. Ft.
3 Beds |
1 Baths |
1,047 Sq. Ft.
3 Beds |
1 Baths |
1,317 Sq. Ft.
3 Beds |
1 Baths |
1,622 Sq. Ft.
3 Beds |
1 Baths |
1,047 Sq. Ft.
4 Beds |
2 Baths |
1,260 Sq. Ft.
Related Resources to 1138 E Alvarado St
New Listings in 91764
Popular Zip Codes
Popular Cities
- Anaheim Hills Homes for Sale
- Brea Homes for Sale
- Corona Homes for Sale
- Fullerton Homes for Sale
- Huntington Beach Homes for Sale
- Irvine Homes for Sale
- La Habra Homes for Sale
- Long Beach Homes for Sale
- Los Angeles Homes for Sale
- Placentia Homes for Sale
- Riverside Homes for Sale
- San Bernardino Homes for Sale
- Whittier Homes for Sale
- Yorba Linda Homes for Sale
- More Cities
Other Ontario Resources
- Ontario Homes for Sale
- Ontario Townhomes for Sale
- Ontario Condos for Sale
- Ontario 1 Bedroom Homes for Sale
- Ontario 2 Bedroom Homes for Sale
- Ontario 3 Bedroom Homes for Sale
- Ontario 4 Bedroom Homes for Sale
- Ontario 5 Bedroom Homes for Sale
- Ontario Single Story Homes for Sale
- Ontario Homes for Sale with Pools
- Ontario Homes for Sale with 3 Car Garages
- Ontario New Homes for Sale
- Ontario Homes for Sale with Large Lots
- Ontario Cheapest Homes for Sale
- Ontario Luxury Homes for Sale
- Ontario Newest Listings for Sale
- Ontario Homes Pending Sale
- Ontario Recently Sold Homes
