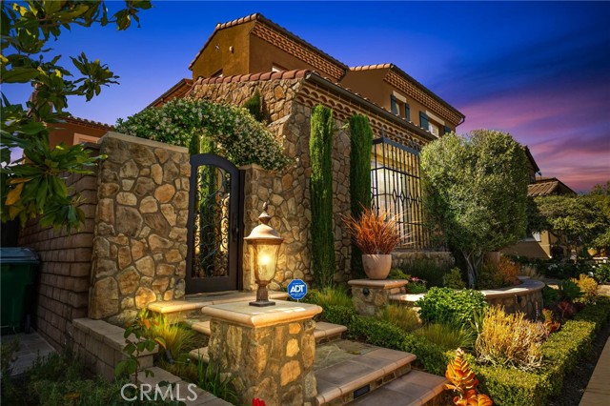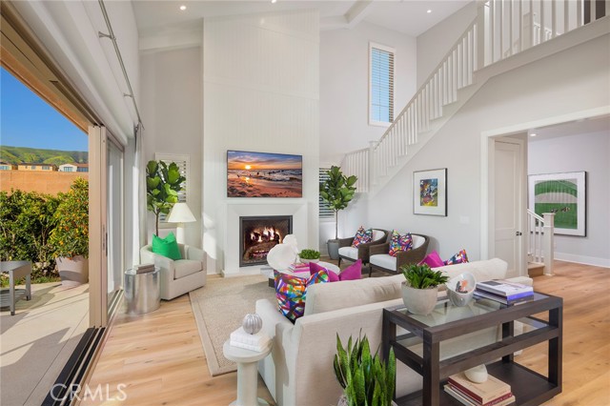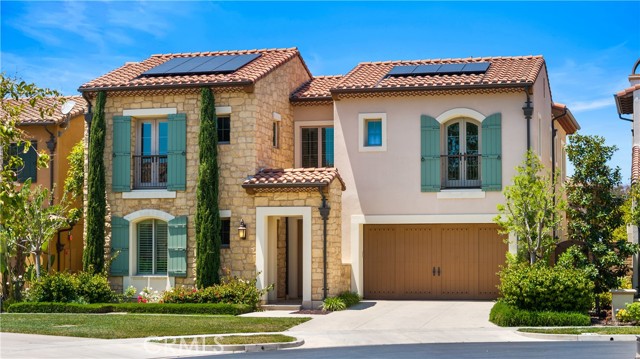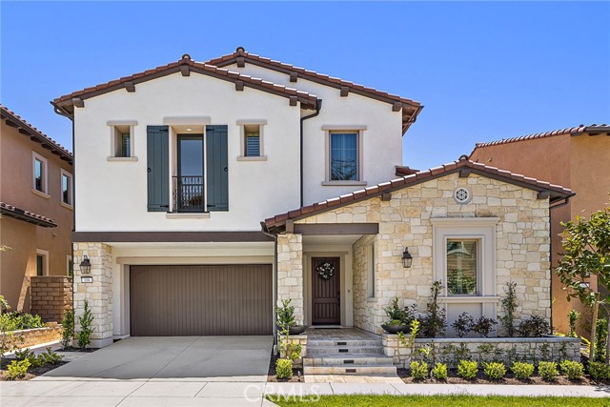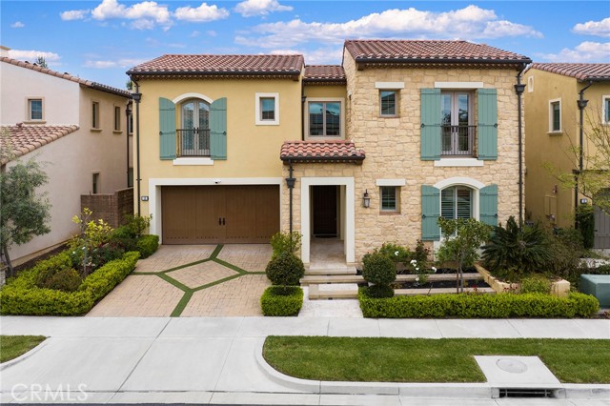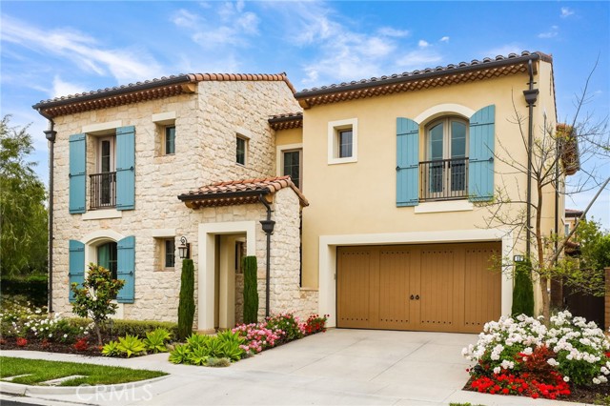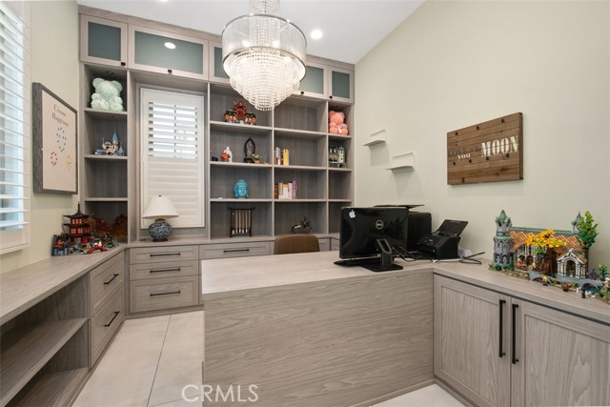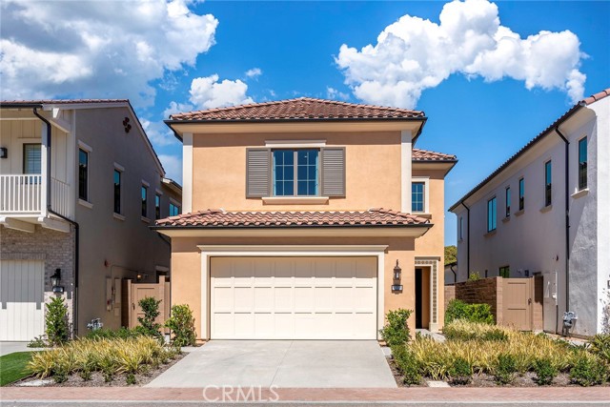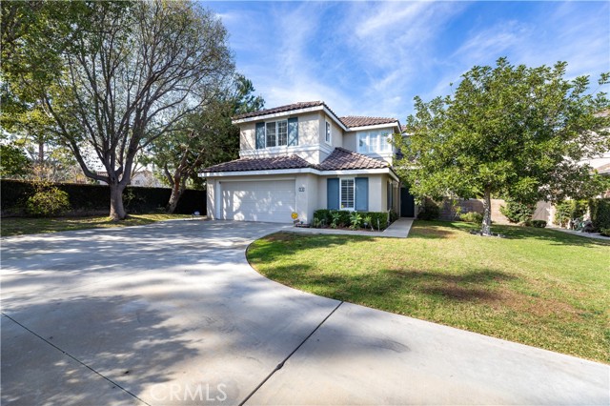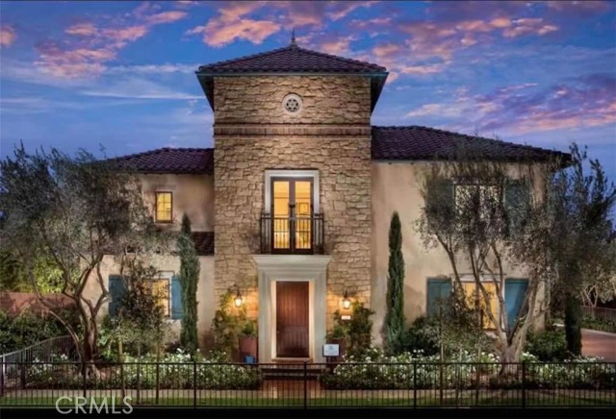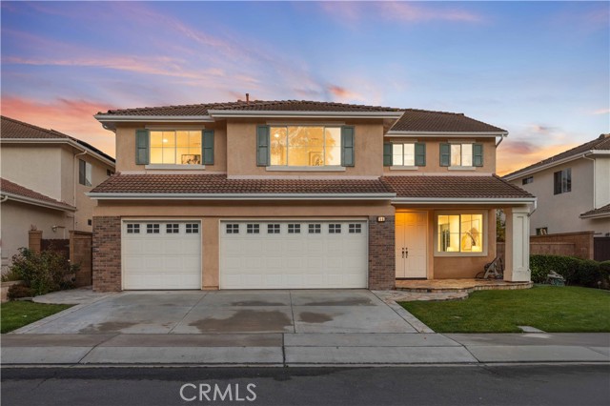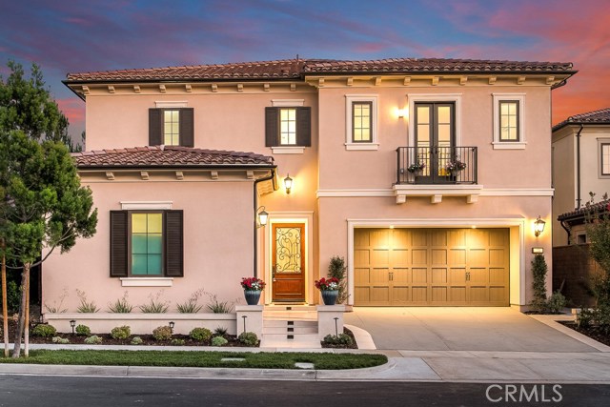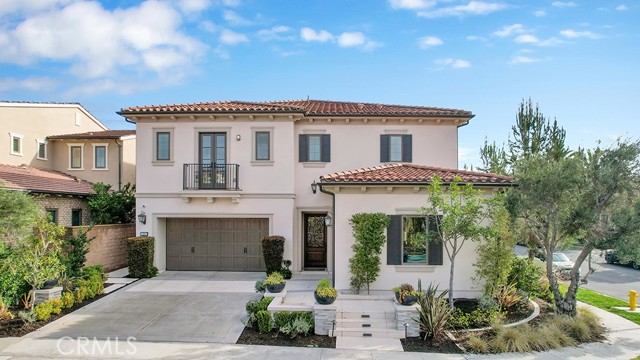
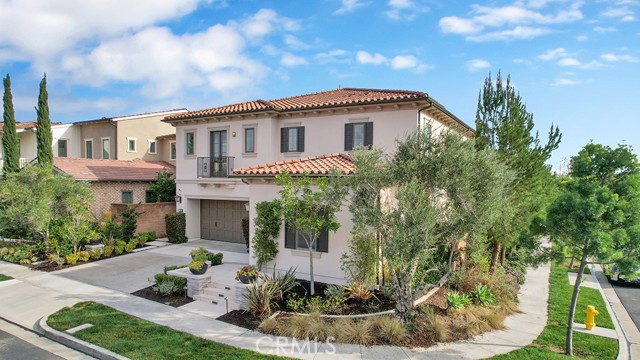
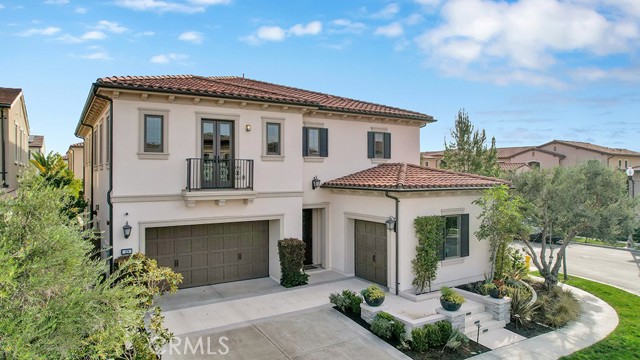
View Photos
114 Crosswinds Irvine, CA 92602
$3,330,000
Sold Price as of 03/13/2023
- 5 Beds
- 4.5 Baths
- 4,250 Sq.Ft.
Sold
Property Overview: 114 Crosswinds Irvine, CA has 5 bedrooms, 4.5 bathrooms, 4,250 living square feet and 6,246 square feet lot size. Call an Ardent Real Estate Group agent with any questions you may have.
Listed by David Truong | BRE #01922004 | Circa Properties, Inc.
Last checked: 14 minutes ago |
Last updated: March 15th, 2023 |
Source CRMLS |
DOM: 22
Home details
- Lot Sq. Ft
- 6,246
- HOA Dues
- $289/mo
- Year built
- 2017
- Garage
- 2 Car
- Property Type:
- Single Family Home
- Status
- Sold
- MLS#
- PW23008133
- City
- Irvine
- County
- Orange
- Time on Site
- 488 days
Show More
Property Details for 114 Crosswinds
Local Irvine Agent
Loading...
Sale History for 114 Crosswinds
Last sold for $3,330,000 on March 13th, 2023
-
March, 2023
-
Mar 13, 2023
Date
Sold
CRMLS: PW23008133
$3,330,000
Price
-
Jan 16, 2023
Date
Active
CRMLS: PW23008133
$3,399,999
Price
-
July, 2018
-
Jul 1, 2018
Date
Sold
CRMLS: OC17272731
$2,045,000
Price
-
Apr 25, 2018
Date
Pending
CRMLS: OC17272731
$2,078,390
Price
-
Apr 24, 2018
Date
Hold
CRMLS: OC17272731
$2,078,390
Price
-
Apr 3, 2018
Date
Price Change
CRMLS: OC17272731
$2,078,390
Price
-
Mar 24, 2018
Date
Price Change
CRMLS: OC17272731
$2,069,987
Price
-
Mar 20, 2018
Date
Price Change
CRMLS: OC17272731
$2,070,495
Price
-
Mar 17, 2018
Date
Price Change
CRMLS: OC17272731
$2,025,475
Price
-
Mar 11, 2018
Date
Active
CRMLS: OC17272731
$1,977,475
Price
-
Feb 27, 2018
Date
Active Under Contract
CRMLS: OC17272731
$1,977,475
Price
-
Feb 10, 2018
Date
Pending
CRMLS: OC17272731
$1,977,475
Price
-
Jan 30, 2018
Date
Price Change
CRMLS: OC17272731
$1,977,475
Price
-
Dec 10, 2017
Date
Active
CRMLS: OC17272731
$1,932,226
Price
-
Listing provided courtesy of CRMLS
-
June, 2018
-
Jun 29, 2018
Date
Sold (Public Records)
Public Records
$2,045,000
Price
-
March, 2018
-
Mar 21, 2018
Date
Sold (Public Records)
Public Records
--
Price
Show More
Tax History for 114 Crosswinds
Assessed Value (2020):
$2,098,328
| Year | Land Value | Improved Value | Assessed Value |
|---|---|---|---|
| 2020 | $1,023,050 | $1,075,278 | $2,098,328 |
Home Value Compared to the Market
This property vs the competition
About 114 Crosswinds
Detailed summary of property
Public Facts for 114 Crosswinds
Public county record property details
- Beds
- 5
- Baths
- 4
- Year built
- 2018
- Sq. Ft.
- 4,250
- Lot Size
- 6,246
- Stories
- --
- Type
- Single Family Residential
- Pool
- No
- Spa
- No
- County
- Orange
- Lot#
- --
- APN
- 527-302-07
The source for these homes facts are from public records.
92602 Real Estate Sale History (Last 30 days)
Last 30 days of sale history and trends
Median List Price
$2,850,000
Median List Price/Sq.Ft.
$981
Median Sold Price
$2,050,000
Median Sold Price/Sq.Ft.
$901
Total Inventory
54
Median Sale to List Price %
94.04%
Avg Days on Market
29
Loan Type
Conventional (38.1%), FHA (0%), VA (0%), Cash (61.9%), Other (0%)
Thinking of Selling?
Is this your property?
Thinking of Selling?
Call, Text or Message
Thinking of Selling?
Call, Text or Message
Homes for Sale Near 114 Crosswinds
Nearby Homes for Sale
Recently Sold Homes Near 114 Crosswinds
Related Resources to 114 Crosswinds
New Listings in 92602
Popular Zip Codes
Popular Cities
- Anaheim Hills Homes for Sale
- Brea Homes for Sale
- Corona Homes for Sale
- Fullerton Homes for Sale
- Huntington Beach Homes for Sale
- La Habra Homes for Sale
- Long Beach Homes for Sale
- Los Angeles Homes for Sale
- Ontario Homes for Sale
- Placentia Homes for Sale
- Riverside Homes for Sale
- San Bernardino Homes for Sale
- Whittier Homes for Sale
- Yorba Linda Homes for Sale
- More Cities
Other Irvine Resources
- Irvine Homes for Sale
- Irvine Townhomes for Sale
- Irvine Condos for Sale
- Irvine 1 Bedroom Homes for Sale
- Irvine 2 Bedroom Homes for Sale
- Irvine 3 Bedroom Homes for Sale
- Irvine 4 Bedroom Homes for Sale
- Irvine 5 Bedroom Homes for Sale
- Irvine Single Story Homes for Sale
- Irvine Homes for Sale with Pools
- Irvine Homes for Sale with 3 Car Garages
- Irvine New Homes for Sale
- Irvine Homes for Sale with Large Lots
- Irvine Cheapest Homes for Sale
- Irvine Luxury Homes for Sale
- Irvine Newest Listings for Sale
- Irvine Homes Pending Sale
- Irvine Recently Sold Homes
Based on information from California Regional Multiple Listing Service, Inc. as of 2019. This information is for your personal, non-commercial use and may not be used for any purpose other than to identify prospective properties you may be interested in purchasing. Display of MLS data is usually deemed reliable but is NOT guaranteed accurate by the MLS. Buyers are responsible for verifying the accuracy of all information and should investigate the data themselves or retain appropriate professionals. Information from sources other than the Listing Agent may have been included in the MLS data. Unless otherwise specified in writing, Broker/Agent has not and will not verify any information obtained from other sources. The Broker/Agent providing the information contained herein may or may not have been the Listing and/or Selling Agent.
