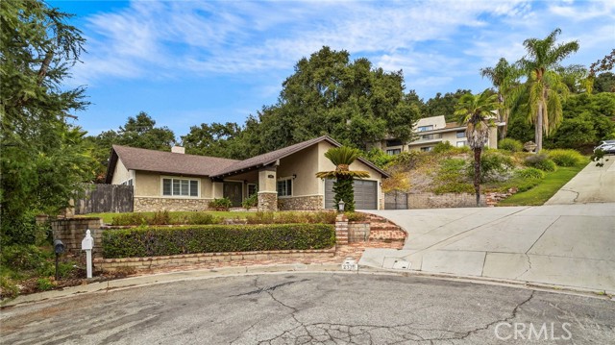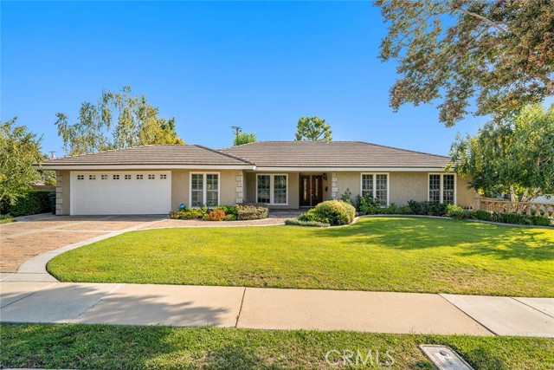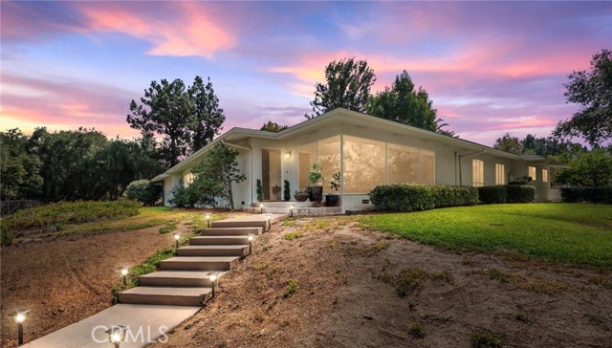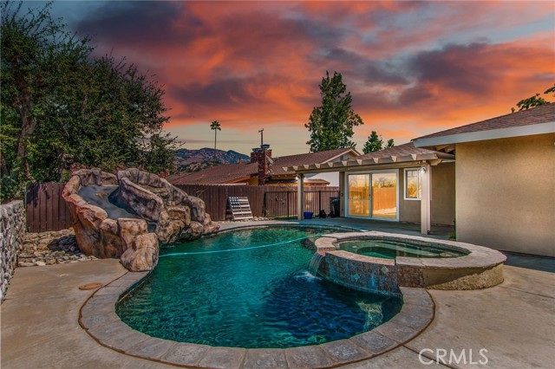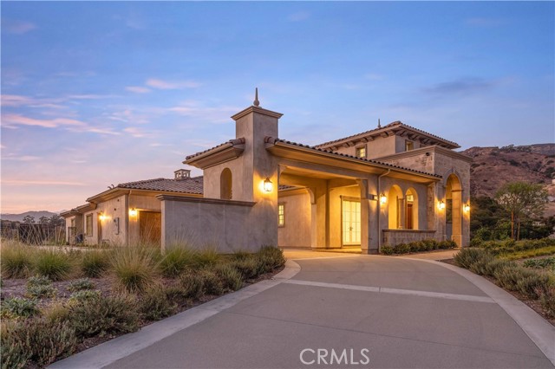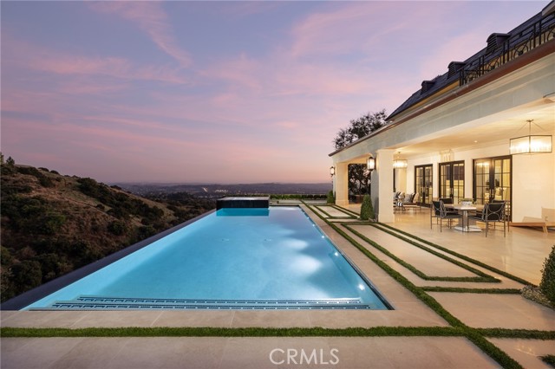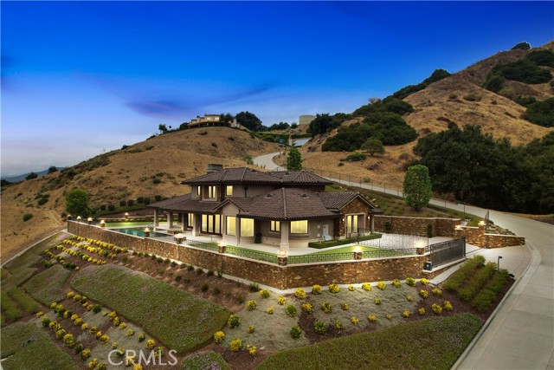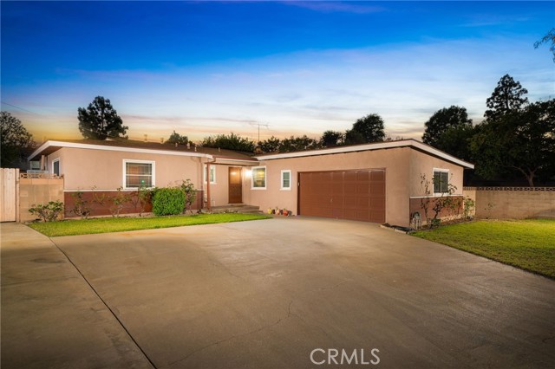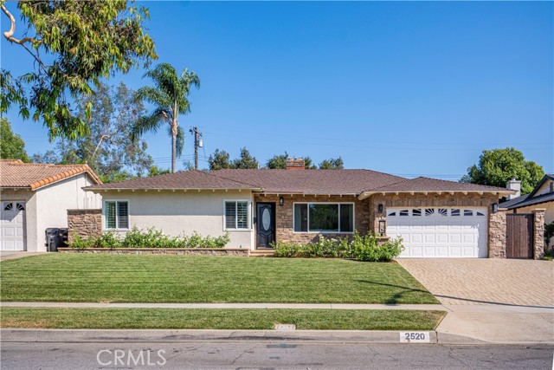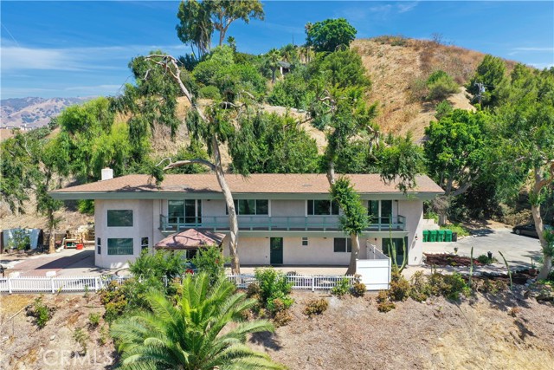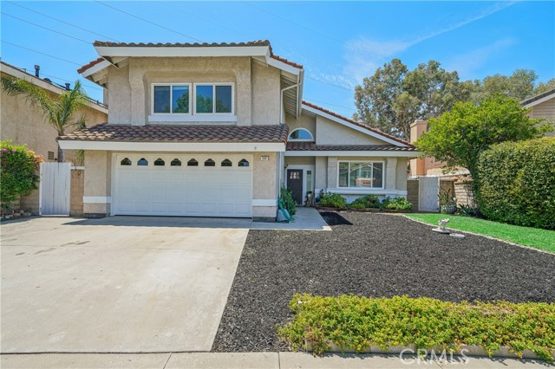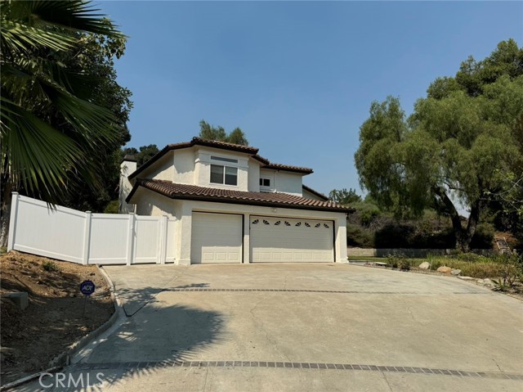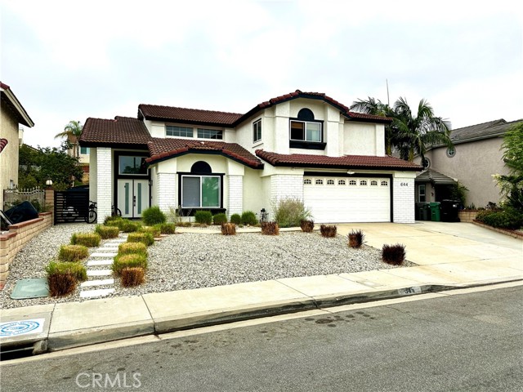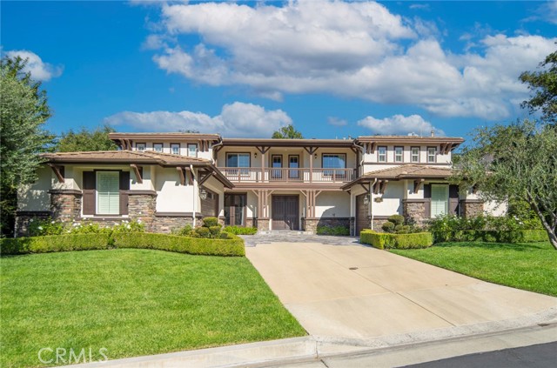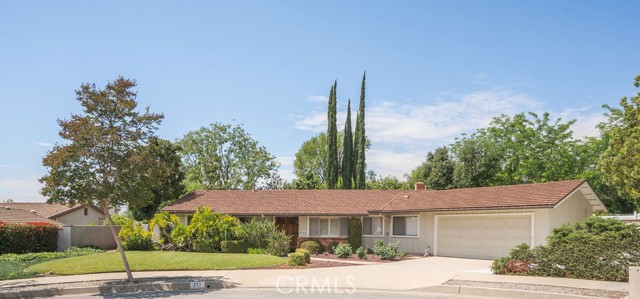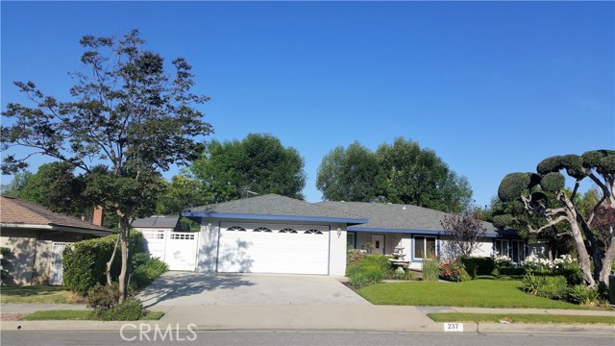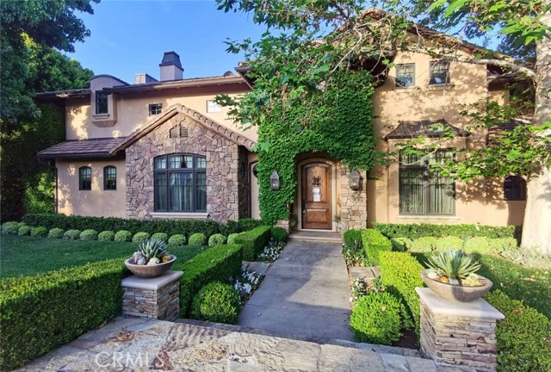
View Photos
114 S Oakhart Dr Glendora, CA 91741
$5,900
Leased Price as of 06/23/2020
- 5 Beds
- 3 Baths
- 4,076 Sq.Ft.
Leased
Property Overview: 114 S Oakhart Dr Glendora, CA has 5 bedrooms, 3 bathrooms, 4,076 living square feet and 16,653 square feet lot size. Call an Ardent Real Estate Group agent with any questions you may have.
Listed by YINGSHI ZHANG | BRE #02094718 | HARVEST REALTY DEVELOPMENT
Last checked: 4 minutes ago |
Last updated: October 13th, 2021 |
Source CRMLS |
DOM: 9
Home details
- Lot Sq. Ft
- 16,653
- HOA Dues
- $0/mo
- Year built
- 2005
- Garage
- 3 Car
- Property Type:
- Single Family Home
- Status
- Leased
- MLS#
- WS20114171
- City
- Glendora
- County
- Los Angeles
- Time on Site
- 1530 days
Show More
Property Details for 114 S Oakhart Dr
Local Glendora Agent
Loading...
Sale History for 114 S Oakhart Dr
Last leased for $5,900 on June 23rd, 2020
-
July, 2021
-
Jul 2, 2021
Date
Expired
CRMLS: WS21069845
$6,600
Price
-
Jun 15, 2021
Date
Pending
CRMLS: WS21069845
$6,600
Price
-
May 27, 2021
Date
Price Change
CRMLS: WS21069845
$6,600
Price
-
May 22, 2021
Date
Active
CRMLS: WS21069845
$6,200
Price
-
Apr 21, 2021
Date
Hold
CRMLS: WS21069845
$6,200
Price
-
Apr 4, 2021
Date
Active
CRMLS: WS21069845
$6,200
Price
-
Listing provided courtesy of CRMLS
-
June, 2020
-
Jun 26, 2020
Date
Leased
CRMLS: WS20114171
$5,900
Price
-
Jun 14, 2020
Date
Active
CRMLS: WS20114171
$5,900
Price
-
March, 2018
-
Mar 8, 2018
Date
Sold
CRMLS: CV17173723
$1,818,000
Price
-
Jan 31, 2018
Date
Pending
CRMLS: CV17173723
$1,989,000
Price
-
Jan 18, 2018
Date
Active Under Contract
CRMLS: CV17173723
$1,989,000
Price
-
Nov 3, 2017
Date
Price Change
CRMLS: CV17173723
$1,989,000
Price
-
Aug 15, 2017
Date
Active
CRMLS: CV17173723
$2,050,000
Price
-
Listing provided courtesy of CRMLS
-
March, 2018
-
Mar 8, 2018
Date
Sold (Public Records)
Public Records
$1,818,000
Price
-
March, 2003
-
Mar 14, 2003
Date
Sold (Public Records)
Public Records
$365,000
Price
Show More
Tax History for 114 S Oakhart Dr
Assessed Value (2020):
$1,891,447
| Year | Land Value | Improved Value | Assessed Value |
|---|---|---|---|
| 2020 | $1,352,520 | $538,927 | $1,891,447 |
Home Value Compared to the Market
This property vs the competition
About 114 S Oakhart Dr
Detailed summary of property
Public Facts for 114 S Oakhart Dr
Public county record property details
- Beds
- 4
- Baths
- 4
- Year built
- 2005
- Sq. Ft.
- 4,076
- Lot Size
- 16,647
- Stories
- --
- Type
- Single Family Residential
- Pool
- Yes
- Spa
- No
- County
- Los Angeles
- Lot#
- 18
- APN
- 8660-028-032
The source for these homes facts are from public records.
91741 Real Estate Sale History (Last 30 days)
Last 30 days of sale history and trends
Median List Price
$1,100,000
Median List Price/Sq.Ft.
$539
Median Sold Price
$1,005,000
Median Sold Price/Sq.Ft.
$573
Total Inventory
66
Median Sale to List Price %
100.6%
Avg Days on Market
21
Loan Type
Conventional (44.44%), FHA (7.41%), VA (0%), Cash (33.33%), Other (11.11%)
Thinking of Selling?
Is this your property?
Thinking of Selling?
Call, Text or Message
Thinking of Selling?
Call, Text or Message
Homes for Sale Near 114 S Oakhart Dr
Nearby Homes for Sale
Homes for Lease Near 114 S Oakhart Dr
Nearby Homes for Lease
Recently Leased Homes Near 114 S Oakhart Dr
Related Resources to 114 S Oakhart Dr
New Listings in 91741
Popular Zip Codes
Popular Cities
- Anaheim Hills Homes for Sale
- Brea Homes for Sale
- Corona Homes for Sale
- Fullerton Homes for Sale
- Huntington Beach Homes for Sale
- Irvine Homes for Sale
- La Habra Homes for Sale
- Long Beach Homes for Sale
- Los Angeles Homes for Sale
- Ontario Homes for Sale
- Placentia Homes for Sale
- Riverside Homes for Sale
- San Bernardino Homes for Sale
- Whittier Homes for Sale
- Yorba Linda Homes for Sale
- More Cities
Other Glendora Resources
- Glendora Homes for Sale
- Glendora Townhomes for Sale
- Glendora Condos for Sale
- Glendora 1 Bedroom Homes for Sale
- Glendora 2 Bedroom Homes for Sale
- Glendora 3 Bedroom Homes for Sale
- Glendora 4 Bedroom Homes for Sale
- Glendora 5 Bedroom Homes for Sale
- Glendora Single Story Homes for Sale
- Glendora Homes for Sale with Pools
- Glendora Homes for Sale with 3 Car Garages
- Glendora New Homes for Sale
- Glendora Homes for Sale with Large Lots
- Glendora Cheapest Homes for Sale
- Glendora Luxury Homes for Sale
- Glendora Newest Listings for Sale
- Glendora Homes Pending Sale
- Glendora Recently Sold Homes
Based on information from California Regional Multiple Listing Service, Inc. as of 2019. This information is for your personal, non-commercial use and may not be used for any purpose other than to identify prospective properties you may be interested in purchasing. Display of MLS data is usually deemed reliable but is NOT guaranteed accurate by the MLS. Buyers are responsible for verifying the accuracy of all information and should investigate the data themselves or retain appropriate professionals. Information from sources other than the Listing Agent may have been included in the MLS data. Unless otherwise specified in writing, Broker/Agent has not and will not verify any information obtained from other sources. The Broker/Agent providing the information contained herein may or may not have been the Listing and/or Selling Agent.
