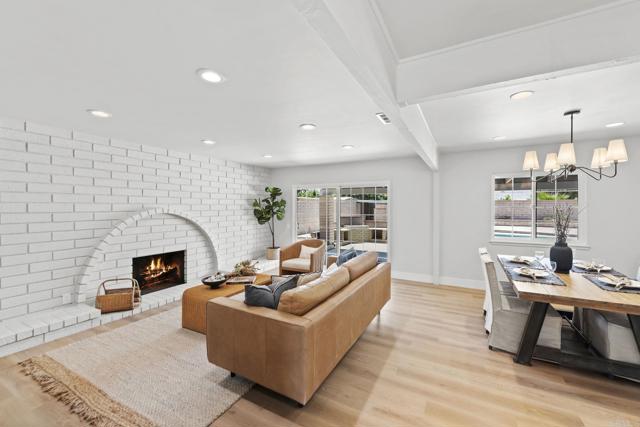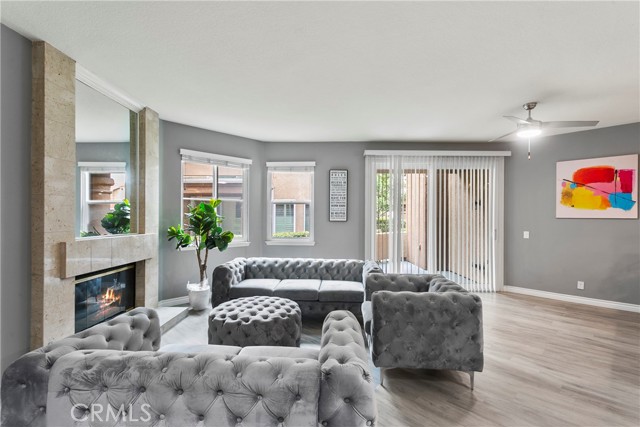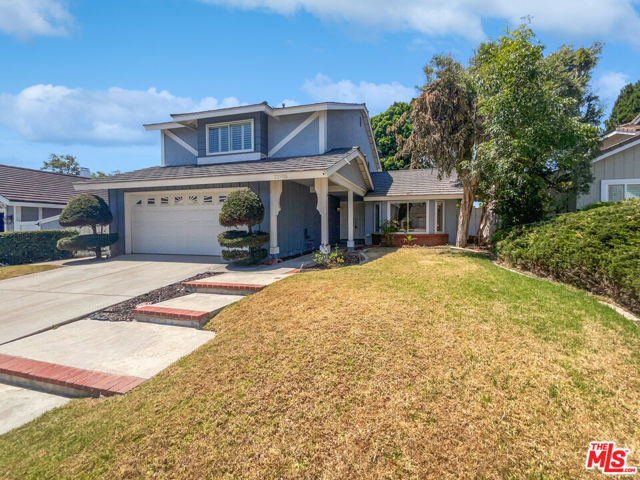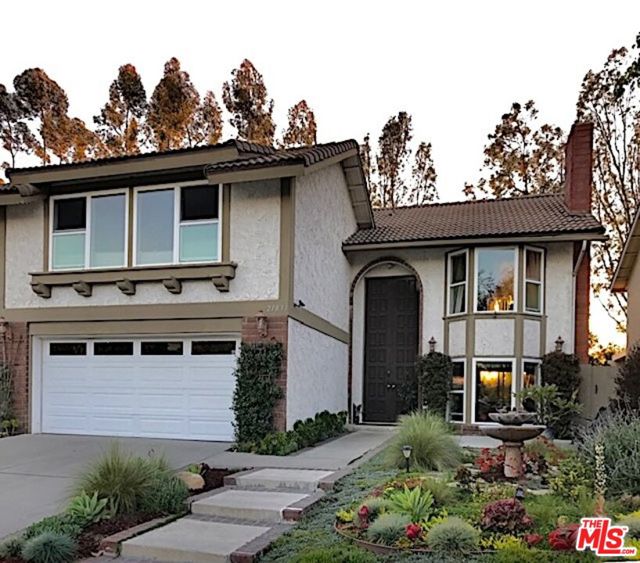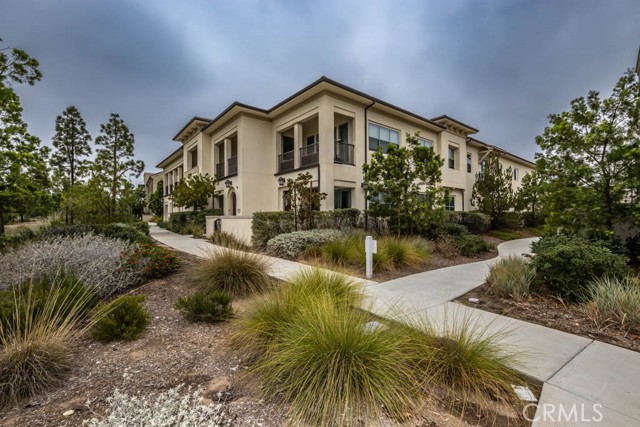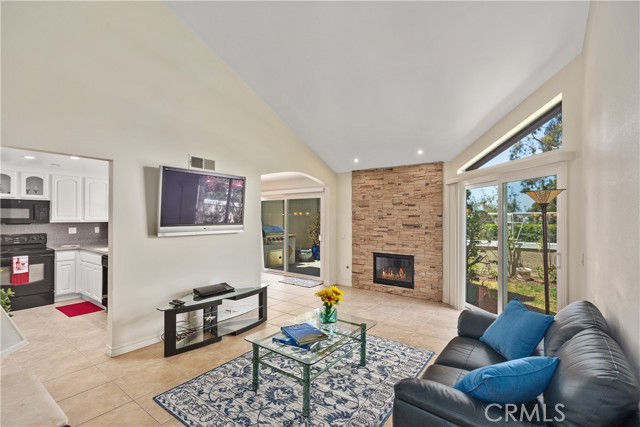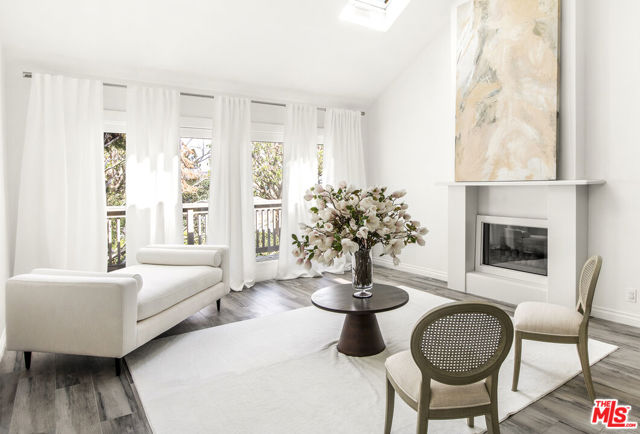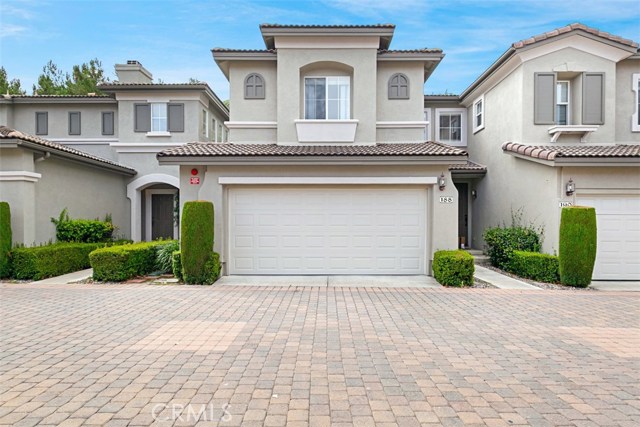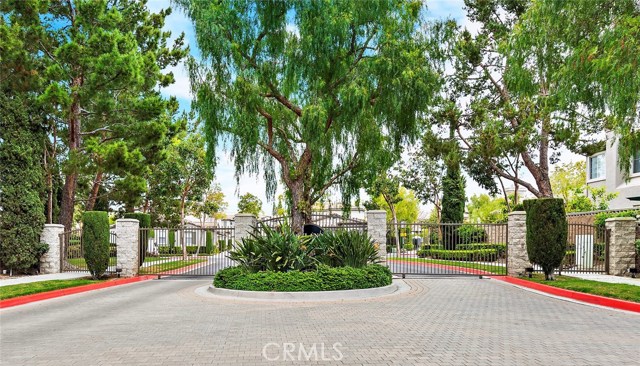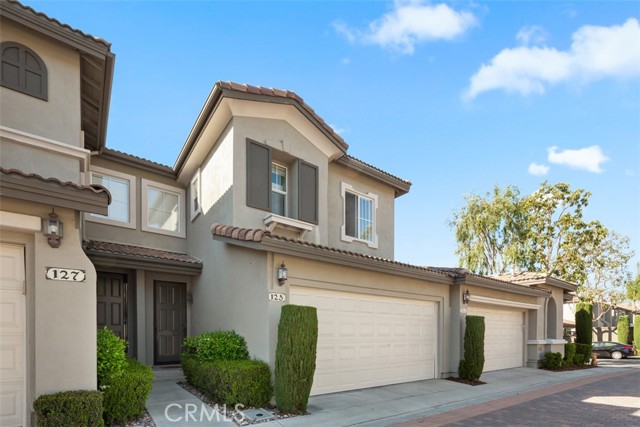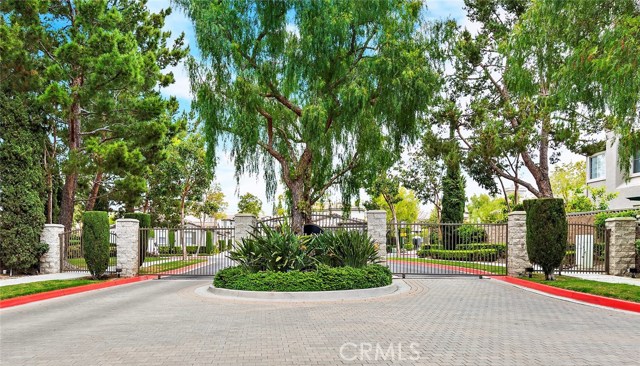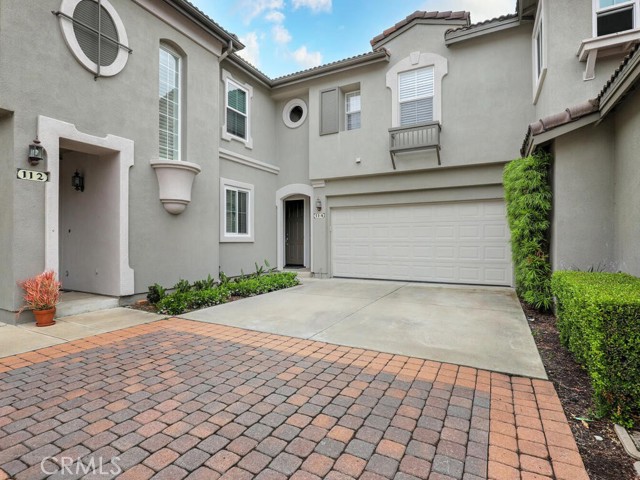
Open Sun 1pm-4pm
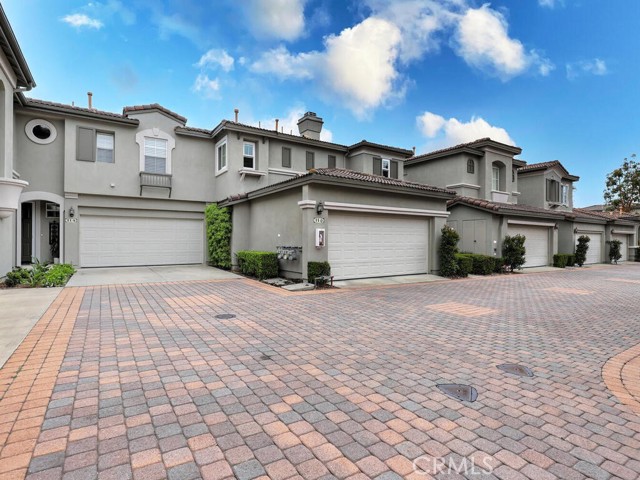
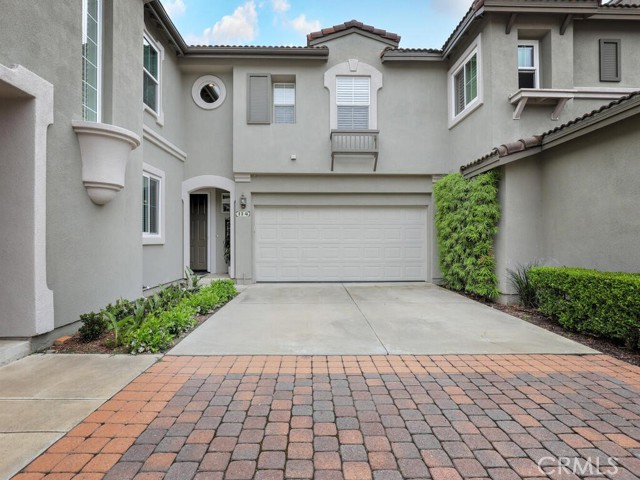
View Photos
114 Trofello Ln Aliso Viejo, CA 92656
$1,118,000
- 4 Beds
- 2.5 Baths
- 1,736 Sq.Ft.
For Sale
Property Overview: 114 Trofello Ln Aliso Viejo, CA has 4 bedrooms, 2.5 bathrooms, 1,736 living square feet and -- square feet lot size. Call an Ardent Real Estate Group agent to verify current availability of this home or with any questions you may have.
Listed by Donna Reid | BRE #01365722 | Regency Real Estate Brokers
Last checked: 14 minutes ago |
Last updated: July 25th, 2024 |
Source CRMLS |
DOM: 50
Get a $4,193 Cash Reward
New
Buy this home with Ardent Real Estate Group and get $4,193 back.
Call/Text (714) 706-1823
Home details
- Lot Sq. Ft
- --
- HOA Dues
- $334/mo
- Year built
- 1998
- Garage
- 2 Car
- Property Type:
- Townhouse
- Status
- Active
- MLS#
- OC24108698
- City
- Aliso Viejo
- County
- Orange
- Time on Site
- 57 days
Show More
Open Houses for 114 Trofello Ln
Sunday, Jul 28th:
1:00pm-4:00pm
Schedule Tour
Loading...
Virtual Tour
Use the following link to view this property's virtual tour:
Property Details for 114 Trofello Ln
Local Aliso Viejo Agent
Loading...
Sale History for 114 Trofello Ln
Last sold for $350,000 on July 18th, 2002
-
June, 2024
-
Jun 6, 2024
Date
Active
CRMLS: OC24108698
$1,118,000
Price
-
July, 2002
-
Jul 18, 2002
Date
Sold (Public Records)
Public Records
$350,000
Price
-
June, 1999
-
Jun 22, 1999
Date
Sold (Public Records)
Public Records
$266,000
Price
Show More
Tax History for 114 Trofello Ln
Assessed Value (2020):
$463,506
| Year | Land Value | Improved Value | Assessed Value |
|---|---|---|---|
| 2020 | $226,024 | $237,482 | $463,506 |
Home Value Compared to the Market
This property vs the competition
About 114 Trofello Ln
Detailed summary of property
Public Facts for 114 Trofello Ln
Public county record property details
- Beds
- 4
- Baths
- 2
- Year built
- 1998
- Sq. Ft.
- 1,736
- Lot Size
- --
- Stories
- --
- Type
- Condominium Unit (Residential)
- Pool
- No
- Spa
- No
- County
- Orange
- Lot#
- 1
- APN
- 937-873-73
The source for these homes facts are from public records.
92656 Real Estate Sale History (Last 30 days)
Last 30 days of sale history and trends
Median List Price
$899,900
Median List Price/Sq.Ft.
$663
Median Sold Price
$835,000
Median Sold Price/Sq.Ft.
$665
Total Inventory
99
Median Sale to List Price %
101.21%
Avg Days on Market
16
Loan Type
Conventional (52.78%), FHA (2.78%), VA (0%), Cash (22.22%), Other (22.22%)
Tour This Home
Buy with Ardent Real Estate Group and save $4,193.
Contact Jon
Aliso Viejo Agent
Call, Text or Message
Aliso Viejo Agent
Call, Text or Message
Get a $4,193 Cash Reward
New
Buy this home with Ardent Real Estate Group and get $4,193 back.
Call/Text (714) 706-1823
Homes for Sale Near 114 Trofello Ln
Nearby Homes for Sale
Recently Sold Homes Near 114 Trofello Ln
Related Resources to 114 Trofello Ln
New Listings in 92656
Popular Zip Codes
Popular Cities
- Anaheim Hills Homes for Sale
- Brea Homes for Sale
- Corona Homes for Sale
- Fullerton Homes for Sale
- Huntington Beach Homes for Sale
- Irvine Homes for Sale
- La Habra Homes for Sale
- Long Beach Homes for Sale
- Los Angeles Homes for Sale
- Ontario Homes for Sale
- Placentia Homes for Sale
- Riverside Homes for Sale
- San Bernardino Homes for Sale
- Whittier Homes for Sale
- Yorba Linda Homes for Sale
- More Cities
Other Aliso Viejo Resources
- Aliso Viejo Homes for Sale
- Aliso Viejo Townhomes for Sale
- Aliso Viejo Condos for Sale
- Aliso Viejo 2 Bedroom Homes for Sale
- Aliso Viejo 3 Bedroom Homes for Sale
- Aliso Viejo 4 Bedroom Homes for Sale
- Aliso Viejo 5 Bedroom Homes for Sale
- Aliso Viejo Single Story Homes for Sale
- Aliso Viejo Homes for Sale with Pools
- Aliso Viejo Homes for Sale with 3 Car Garages
- Aliso Viejo Cheapest Homes for Sale
- Aliso Viejo Luxury Homes for Sale
- Aliso Viejo Newest Listings for Sale
- Aliso Viejo Homes Pending Sale
- Aliso Viejo Recently Sold Homes
Based on information from California Regional Multiple Listing Service, Inc. as of 2019. This information is for your personal, non-commercial use and may not be used for any purpose other than to identify prospective properties you may be interested in purchasing. Display of MLS data is usually deemed reliable but is NOT guaranteed accurate by the MLS. Buyers are responsible for verifying the accuracy of all information and should investigate the data themselves or retain appropriate professionals. Information from sources other than the Listing Agent may have been included in the MLS data. Unless otherwise specified in writing, Broker/Agent has not and will not verify any information obtained from other sources. The Broker/Agent providing the information contained herein may or may not have been the Listing and/or Selling Agent.
