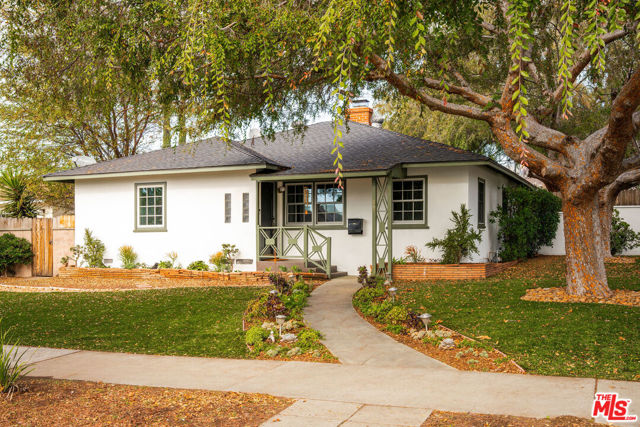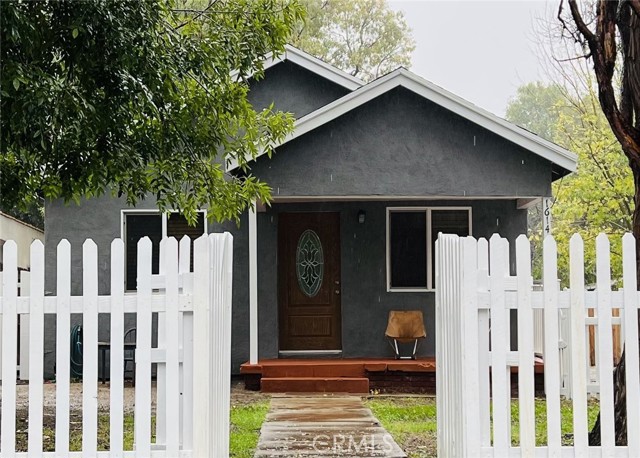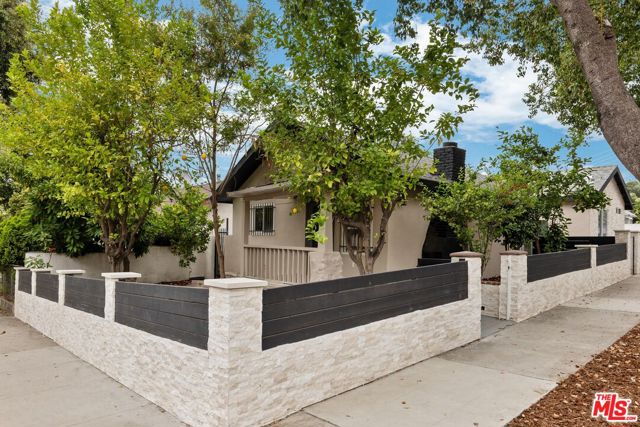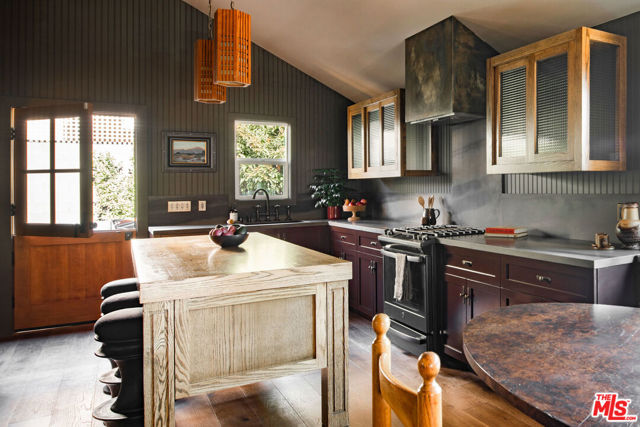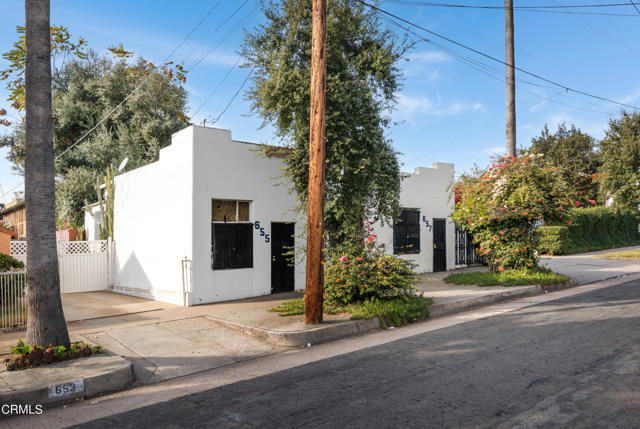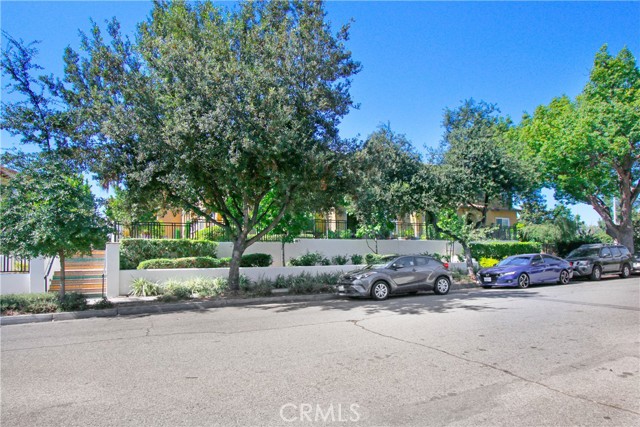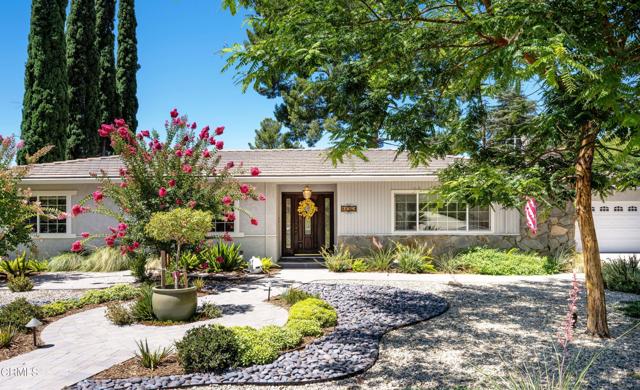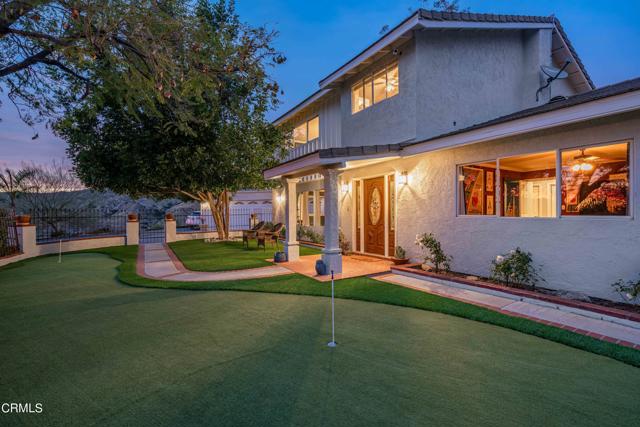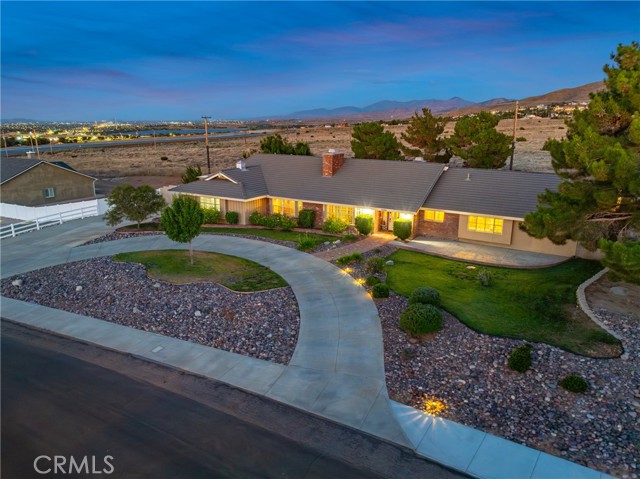
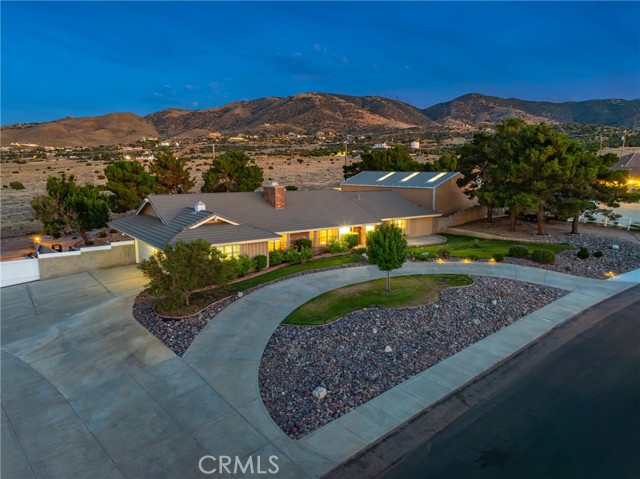
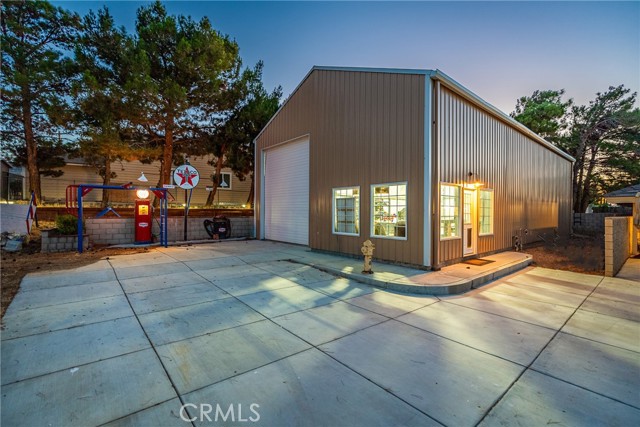
View Photos
1140 Hernandez Dr Palmdale, CA 93551
$899,990
- 4 Beds
- 3.5 Baths
- 3,254 Sq.Ft.
For Sale
Property Overview: 1140 Hernandez Dr Palmdale, CA has 4 bedrooms, 3.5 bathrooms, 3,254 living square feet and 39,955 square feet lot size. Call an Ardent Real Estate Group agent to verify current availability of this home or with any questions you may have.
Listed by Farris Tarazi | BRE #01836023 | Real Brokerage Technologies, Inc.
Last checked: 10 minutes ago |
Last updated: June 30th, 2024 |
Source CRMLS |
DOM: 3
Get a $2,700 Cash Reward
New
Buy this home with Ardent Real Estate Group and get $2,700 back.
Call/Text (714) 706-1823
Home details
- Lot Sq. Ft
- 39,955
- HOA Dues
- $0/mo
- Year built
- 1984
- Garage
- 3 Car
- Property Type:
- Single Family Home
- Status
- Active
- MLS#
- SR24131583
- City
- Palmdale
- County
- Los Angeles
- Time on Site
- 2 days
Show More
Open Houses for 1140 Hernandez Dr
No upcoming open houses
Schedule Tour
Loading...
Virtual Tour
Use the following link to view this property's virtual tour:
Property Details for 1140 Hernandez Dr
Local Palmdale Agent
Loading...
Sale History for 1140 Hernandez Dr
Last sold for $865,000 on October 21st, 2022
-
June, 2024
-
Jun 28, 2024
Date
Active
CRMLS: SR24131583
$899,990
Price
-
October, 2022
-
Oct 21, 2022
Date
Sold
CRMLS: SR22117615
$865,000
Price
-
Jun 2, 2022
Date
Active
CRMLS: SR22117615
$1,150,000
Price
-
Listing provided courtesy of CRMLS
-
April, 2015
-
Apr 3, 2015
Date
Sold (Public Records)
Public Records
$435,000
Price
-
April, 2015
-
Apr 3, 2015
Date
Sold (Public Records)
Public Records
--
Price
Show More
Tax History for 1140 Hernandez Dr
Assessed Value (2020):
$526,993
| Year | Land Value | Improved Value | Assessed Value |
|---|---|---|---|
| 2020 | $95,604 | $431,389 | $526,993 |
Home Value Compared to the Market
This property vs the competition
About 1140 Hernandez Dr
Detailed summary of property
Public Facts for 1140 Hernandez Dr
Public county record property details
- Beds
- 3
- Baths
- 2
- Year built
- 1984
- Sq. Ft.
- 3,254
- Lot Size
- 39,942
- Stories
- --
- Type
- Single Family Residential
- Pool
- No
- Spa
- No
- County
- Los Angeles
- Lot#
- 10
- APN
- 3054-011-027
The source for these homes facts are from public records.
93551 Real Estate Sale History (Last 30 days)
Last 30 days of sale history and trends
Median List Price
$649,950
Median List Price/Sq.Ft.
$275
Median Sold Price
$600,000
Median Sold Price/Sq.Ft.
$260
Total Inventory
209
Median Sale to List Price %
100.84%
Avg Days on Market
31
Loan Type
Conventional (38%), FHA (24%), VA (6%), Cash (14%), Other (16%)
Tour This Home
Buy with Ardent Real Estate Group and save $2,700.
Contact Jon
Palmdale Agent
Call, Text or Message
Palmdale Agent
Call, Text or Message
Get a $2,700 Cash Reward
New
Buy this home with Ardent Real Estate Group and get $2,700 back.
Call/Text (714) 706-1823
Homes for Sale Near 1140 Hernandez Dr
Nearby Homes for Sale
Recently Sold Homes Near 1140 Hernandez Dr
Related Resources to 1140 Hernandez Dr
New Listings in 93551
Popular Zip Codes
Popular Cities
- Anaheim Hills Homes for Sale
- Brea Homes for Sale
- Corona Homes for Sale
- Fullerton Homes for Sale
- Huntington Beach Homes for Sale
- Irvine Homes for Sale
- La Habra Homes for Sale
- Long Beach Homes for Sale
- Los Angeles Homes for Sale
- Ontario Homes for Sale
- Placentia Homes for Sale
- Riverside Homes for Sale
- San Bernardino Homes for Sale
- Whittier Homes for Sale
- Yorba Linda Homes for Sale
- More Cities
Other Palmdale Resources
- Palmdale Homes for Sale
- Palmdale Townhomes for Sale
- Palmdale Condos for Sale
- Palmdale 2 Bedroom Homes for Sale
- Palmdale 3 Bedroom Homes for Sale
- Palmdale 4 Bedroom Homes for Sale
- Palmdale 5 Bedroom Homes for Sale
- Palmdale Single Story Homes for Sale
- Palmdale Homes for Sale with Pools
- Palmdale Homes for Sale with 3 Car Garages
- Palmdale New Homes for Sale
- Palmdale Homes for Sale with Large Lots
- Palmdale Cheapest Homes for Sale
- Palmdale Luxury Homes for Sale
- Palmdale Newest Listings for Sale
- Palmdale Homes Pending Sale
- Palmdale Recently Sold Homes
Based on information from California Regional Multiple Listing Service, Inc. as of 2019. This information is for your personal, non-commercial use and may not be used for any purpose other than to identify prospective properties you may be interested in purchasing. Display of MLS data is usually deemed reliable but is NOT guaranteed accurate by the MLS. Buyers are responsible for verifying the accuracy of all information and should investigate the data themselves or retain appropriate professionals. Information from sources other than the Listing Agent may have been included in the MLS data. Unless otherwise specified in writing, Broker/Agent has not and will not verify any information obtained from other sources. The Broker/Agent providing the information contained herein may or may not have been the Listing and/or Selling Agent.
