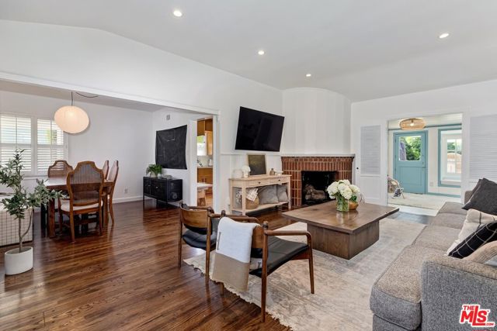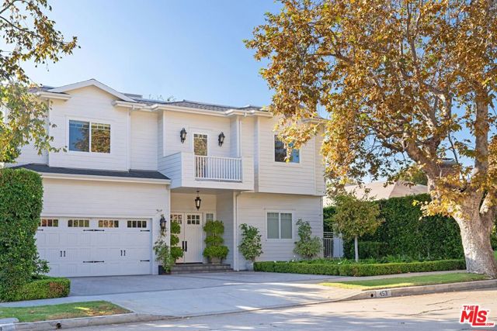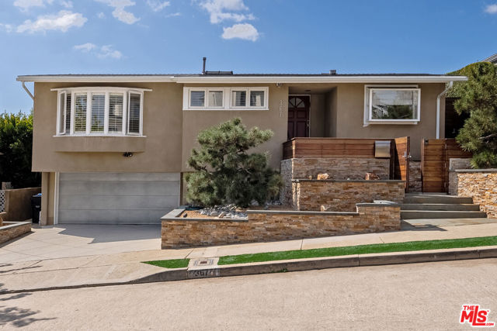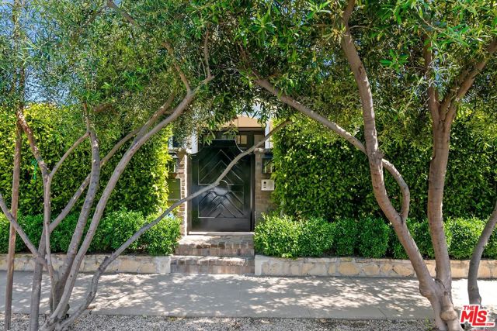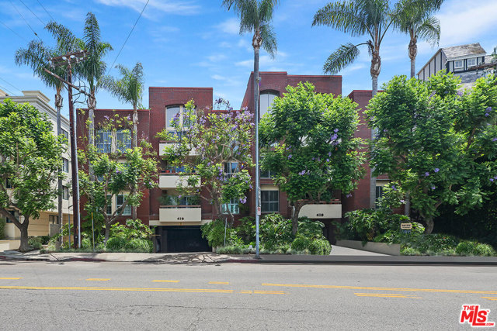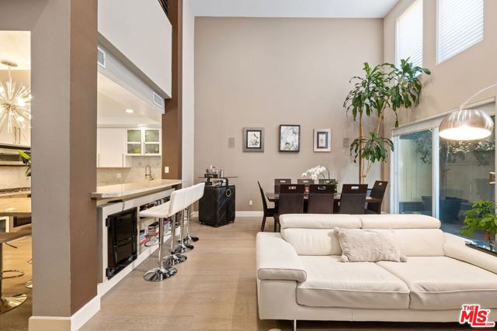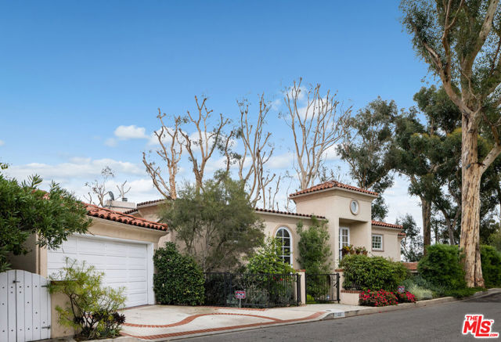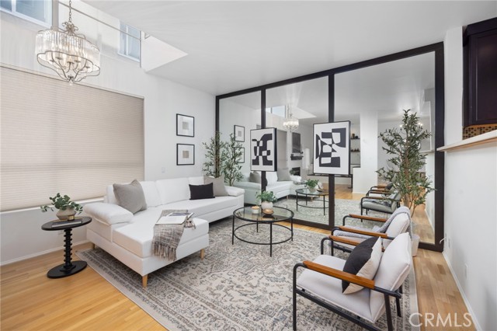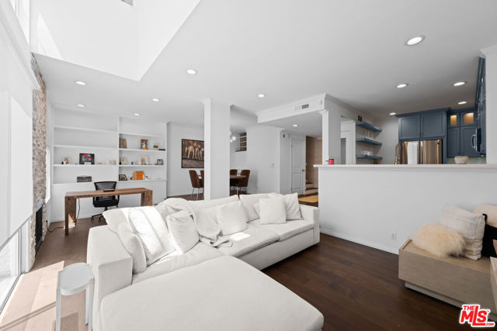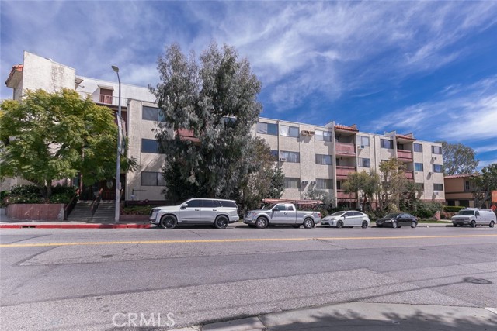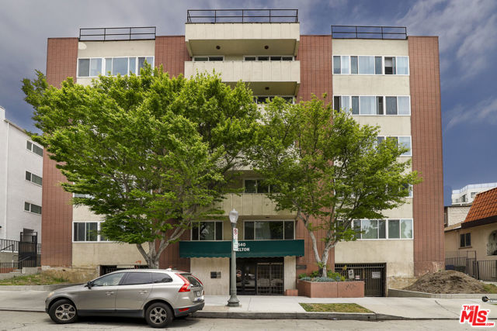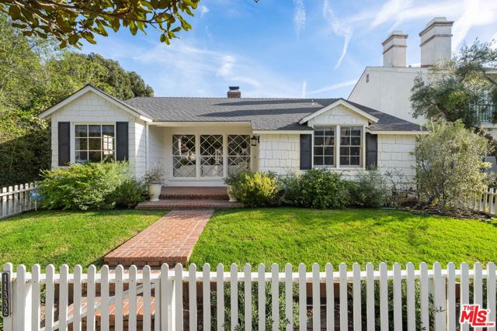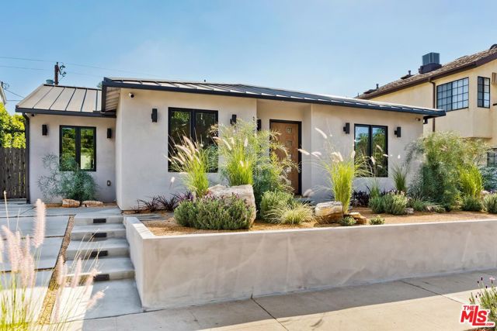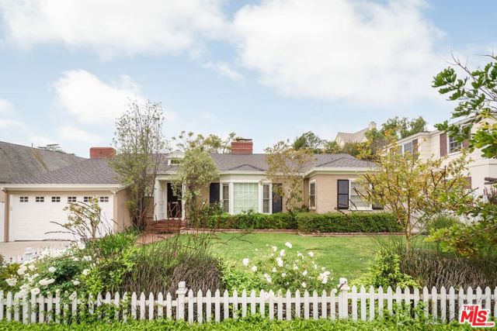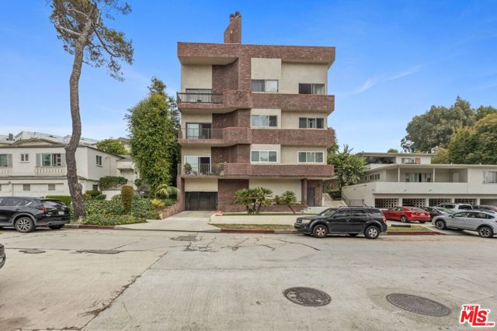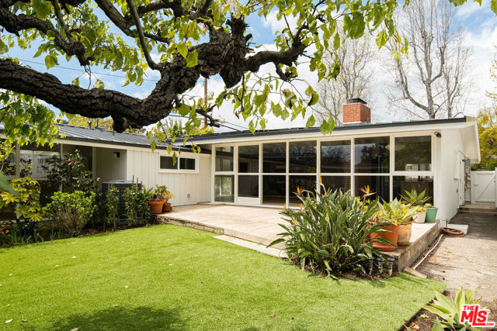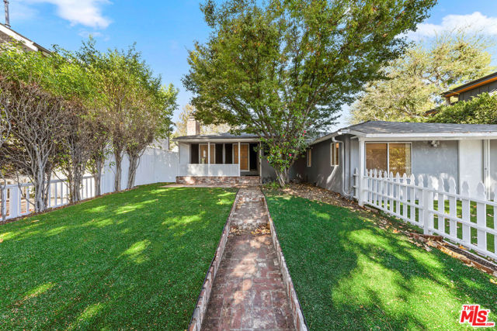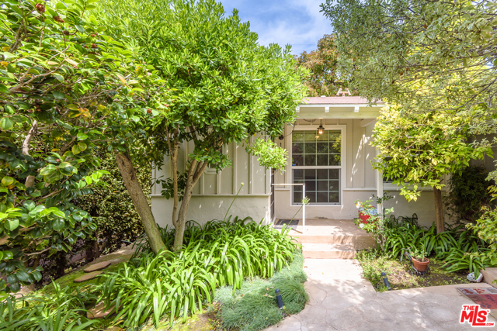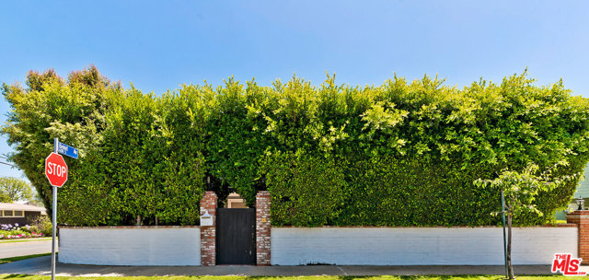
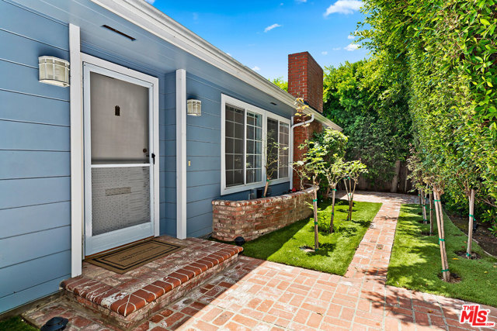
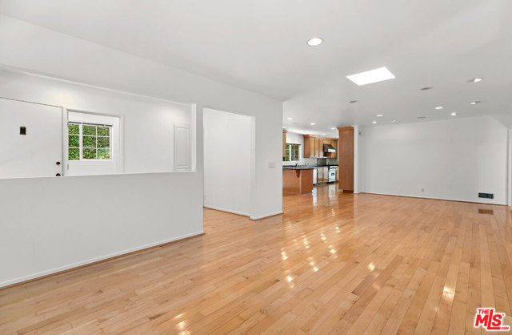
View Photos
11400 Berwick St Los Angeles, CA 90049
$8,795
Leased Price as of 08/18/2023
- 3 Beds
- 2.5 Baths
- 1,822 Sq.Ft.
Leased
Property Overview: 11400 Berwick St Los Angeles, CA has 3 bedrooms, 2.5 bathrooms, 1,822 living square feet and 5,752 square feet lot size. Call an Ardent Real Estate Group agent with any questions you may have.
Listed by Lisa Mansfield | BRE #01105508 | Sotheby's International Realty
Last checked: 15 minutes ago |
Last updated: August 18th, 2023 |
Source CRMLS |
DOM: 28
Home details
- Lot Sq. Ft
- 5,752
- HOA Dues
- $0/mo
- Year built
- 1950
- Garage
- 2 Car
- Property Type:
- Single Family Home
- Status
- Leased
- MLS#
- 23292891
- City
- Los Angeles
- County
- Los Angeles
- Time on Site
- 304 days
Show More
Property Details for 11400 Berwick St
Local Los Angeles Agent
Loading...
Sale History for 11400 Berwick St
Last leased for $8,795 on August 18th, 2023
-
August, 2023
-
Aug 18, 2023
Date
Leased
CRMLS: 23292891
$8,795
Price
-
Jul 20, 2023
Date
Active
CRMLS: 23292891
$9,500
Price
-
July, 2022
-
Jul 1, 2022
Date
Leased
CRMLS: 22172759
$8,500
Price
-
Jun 27, 2022
Date
Active
CRMLS: 22172759
$8,500
Price
-
Listing provided courtesy of CRMLS
-
July, 2019
-
Jul 30, 2019
Date
Leased
CRMLS: 19480054
$7,500
Price
-
Jul 26, 2019
Date
Pending
CRMLS: 19480054
$7,695
Price
-
Jun 20, 2019
Date
Active
CRMLS: 19480054
$7,695
Price
-
Listing provided courtesy of CRMLS
-
March, 2019
-
Mar 13, 2019
Date
Leased
CRMLS: 19433748
$7,695
Price
-
Mar 1, 2019
Date
Pending
CRMLS: 19433748
$7,695
Price
-
Feb 12, 2019
Date
Active
CRMLS: 19433748
$7,695
Price
-
Listing provided courtesy of CRMLS
-
February, 2018
-
Feb 12, 2018
Date
Leased
CRMLS: 17278770
$6,500
Price
-
Feb 10, 2018
Date
Pending
CRMLS: 17278770
$7,000
Price
-
Jan 3, 2018
Date
Active
CRMLS: 17278770
$7,000
Price
-
Dec 26, 2017
Date
Hold
CRMLS: 17278770
$7,000
Price
-
Dec 25, 2017
Date
Active
CRMLS: 17278770
$7,000
Price
-
Dec 15, 2017
Date
Hold
CRMLS: 17278770
$7,000
Price
-
Nov 14, 2017
Date
Price Change
CRMLS: 17278770
$7,000
Price
-
Oct 9, 2017
Date
Active
CRMLS: 17278770
$7,850
Price
-
Listing provided courtesy of CRMLS
-
June, 2003
-
Jun 3, 2003
Date
Sold (Public Records)
Public Records
$825,000
Price
Show More
Tax History for 11400 Berwick St
Assessed Value (2020):
$1,138,207
| Year | Land Value | Improved Value | Assessed Value |
|---|---|---|---|
| 2020 | $874,046 | $264,161 | $1,138,207 |
Home Value Compared to the Market
This property vs the competition
About 11400 Berwick St
Detailed summary of property
Public Facts for 11400 Berwick St
Public county record property details
- Beds
- 3
- Baths
- 3
- Year built
- 1950
- Sq. Ft.
- 1,822
- Lot Size
- 5,752
- Stories
- --
- Type
- Single Family Residential
- Pool
- No
- Spa
- No
- County
- Los Angeles
- Lot#
- 140
- APN
- 4365-014-010
The source for these homes facts are from public records.
90049 Real Estate Sale History (Last 30 days)
Last 30 days of sale history and trends
Median List Price
$3,750,000
Median List Price/Sq.Ft.
$1,145
Median Sold Price
$2,150,000
Median Sold Price/Sq.Ft.
$913
Total Inventory
200
Median Sale to List Price %
97.95%
Avg Days on Market
29
Loan Type
Conventional (0%), FHA (0%), VA (0%), Cash (11.11%), Other (7.41%)
Thinking of Selling?
Is this your property?
Thinking of Selling?
Call, Text or Message
Thinking of Selling?
Call, Text or Message
Homes for Sale Near 11400 Berwick St
Nearby Homes for Sale
Homes for Lease Near 11400 Berwick St
Nearby Homes for Lease
Recently Leased Homes Near 11400 Berwick St
Related Resources to 11400 Berwick St
New Listings in 90049
Popular Zip Codes
Popular Cities
- Anaheim Hills Homes for Sale
- Brea Homes for Sale
- Corona Homes for Sale
- Fullerton Homes for Sale
- Huntington Beach Homes for Sale
- Irvine Homes for Sale
- La Habra Homes for Sale
- Long Beach Homes for Sale
- Ontario Homes for Sale
- Placentia Homes for Sale
- Riverside Homes for Sale
- San Bernardino Homes for Sale
- Whittier Homes for Sale
- Yorba Linda Homes for Sale
- More Cities
Other Los Angeles Resources
- Los Angeles Homes for Sale
- Los Angeles Townhomes for Sale
- Los Angeles Condos for Sale
- Los Angeles 1 Bedroom Homes for Sale
- Los Angeles 2 Bedroom Homes for Sale
- Los Angeles 3 Bedroom Homes for Sale
- Los Angeles 4 Bedroom Homes for Sale
- Los Angeles 5 Bedroom Homes for Sale
- Los Angeles Single Story Homes for Sale
- Los Angeles Homes for Sale with Pools
- Los Angeles Homes for Sale with 3 Car Garages
- Los Angeles New Homes for Sale
- Los Angeles Homes for Sale with Large Lots
- Los Angeles Cheapest Homes for Sale
- Los Angeles Luxury Homes for Sale
- Los Angeles Newest Listings for Sale
- Los Angeles Homes Pending Sale
- Los Angeles Recently Sold Homes
Based on information from California Regional Multiple Listing Service, Inc. as of 2019. This information is for your personal, non-commercial use and may not be used for any purpose other than to identify prospective properties you may be interested in purchasing. Display of MLS data is usually deemed reliable but is NOT guaranteed accurate by the MLS. Buyers are responsible for verifying the accuracy of all information and should investigate the data themselves or retain appropriate professionals. Information from sources other than the Listing Agent may have been included in the MLS data. Unless otherwise specified in writing, Broker/Agent has not and will not verify any information obtained from other sources. The Broker/Agent providing the information contained herein may or may not have been the Listing and/or Selling Agent.
