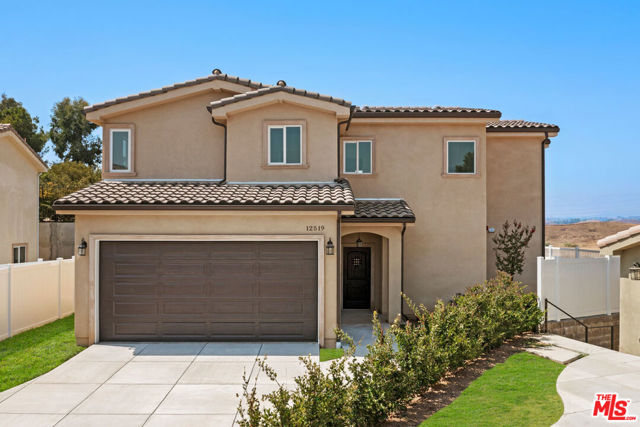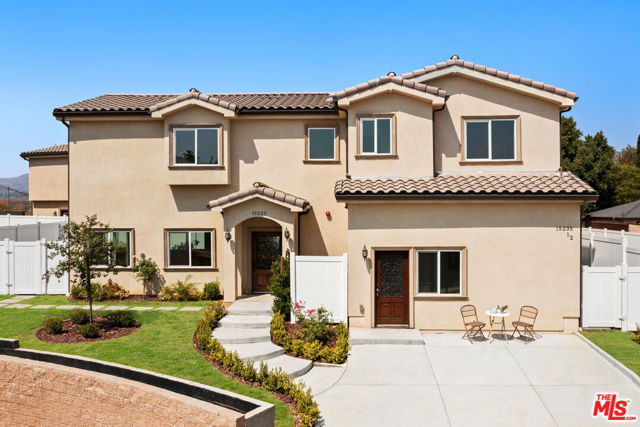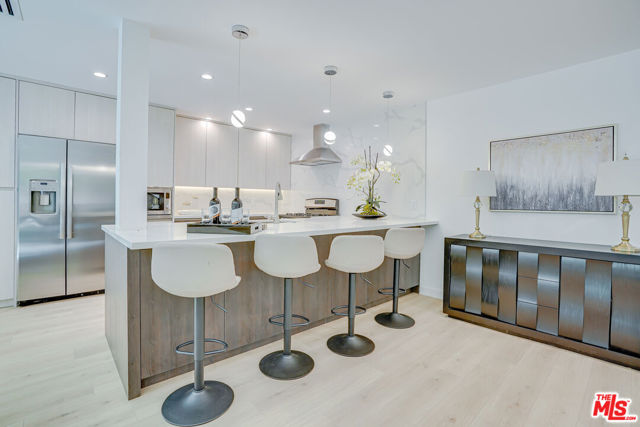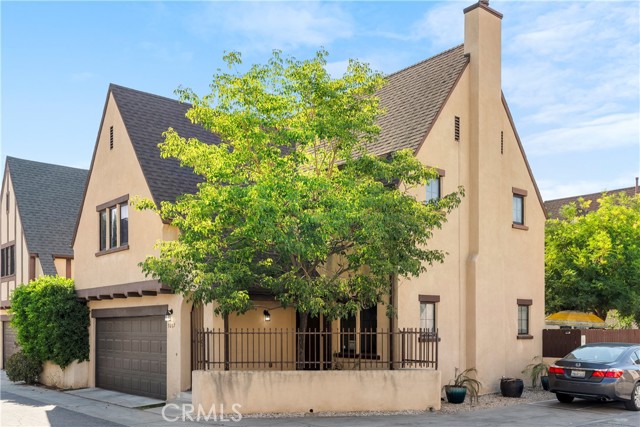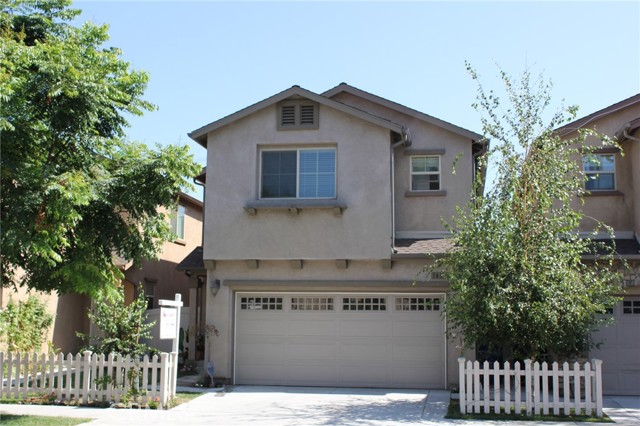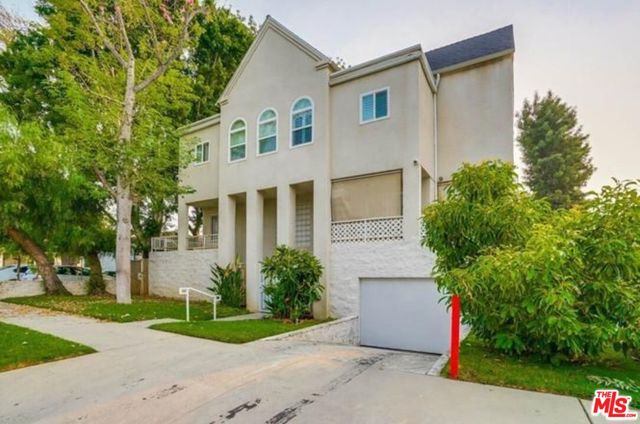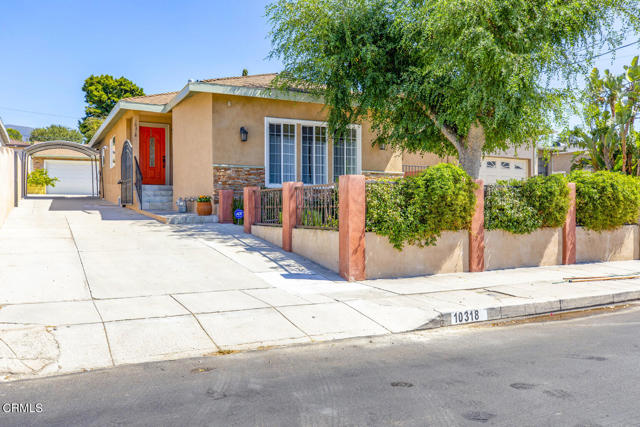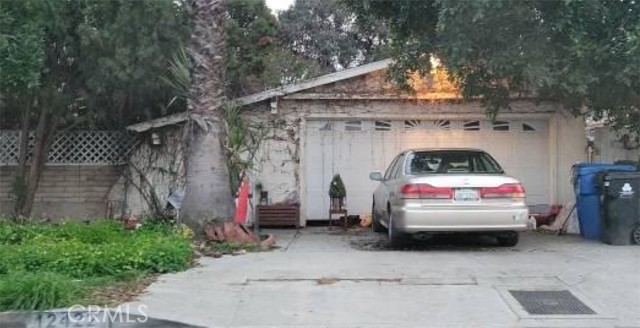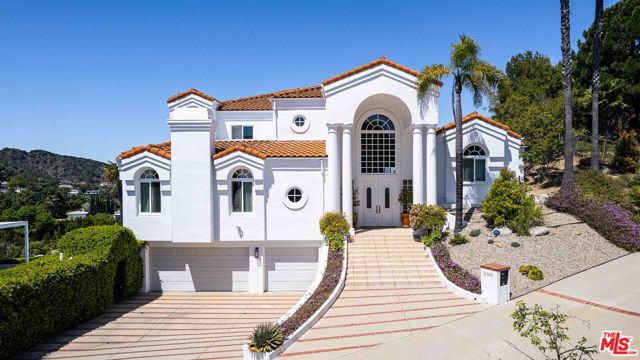1141 Montgomery St. Oroville, CA 95965
$285,000
Sold Price as of 08/20/2020
- 3 Beds
- 2 Baths
- 2,312 Sq.Ft.
Off Market
Property Overview: 1141 Montgomery St. Oroville, CA has 3 bedrooms, 2 bathrooms, 2,312 living square feet and 6,098 square feet lot size. Call an Ardent Real Estate Group agent with any questions you may have.
Home Value Compared to the Market
Refinance your Current Mortgage and Save
Save $
You could be saving money by taking advantage of a lower rate and reducing your monthly payment. See what current rates are at and get a free no-obligation quote on today's refinance rates.
Local Oroville Agent
Loading...
Sale History for 1141 Montgomery St.
Last sold for $285,000 on August 20th, 2020
-
August, 2020
-
Aug 20, 2020
Date
Sold (Public Records)
Public Records
$285,000
Price
-
April, 2018
-
Apr 23, 2018
Date
Sold
CRMLS: OR18023529
$243,000
Price
-
Mar 6, 2018
Date
Pending
CRMLS: OR18023529
$249,000
Price
-
Jan 31, 2018
Date
Active
CRMLS: OR18023529
$249,000
Price
-
Listing provided courtesy of CRMLS
-
April, 2018
-
Apr 16, 2018
Date
Sold
CRMLS: OR17261934
$243,000
Price
-
Feb 22, 2018
Date
Pending
CRMLS: OR17261934
$249,000
Price
-
Nov 27, 2017
Date
Active
CRMLS: OR17261934
$249,000
Price
-
Listing provided courtesy of CRMLS
-
April, 2018
-
Apr 13, 2018
Date
Sold (Public Records)
Public Records
$243,000
Price
Show More
Tax History for 1141 Montgomery St.
Assessed Value (2020):
$252,817
| Year | Land Value | Improved Value | Assessed Value |
|---|---|---|---|
| 2020 | $62,424 | $190,393 | $252,817 |
About 1141 Montgomery St.
Detailed summary of property
Public Facts for 1141 Montgomery St.
Public county record property details
- Beds
- 3
- Baths
- 2
- Year built
- 1926
- Sq. Ft.
- 2,312
- Lot Size
- 6,098
- Stories
- 2
- Type
- Single Family Residential
- Pool
- No
- Spa
- No
- County
- Butte
- Lot#
- --
- APN
- 012-075-002-000
The source for these homes facts are from public records.
95965 Real Estate Sale History (Last 30 days)
Last 30 days of sale history and trends
Median List Price
$379,500
Median List Price/Sq.Ft.
$268
Median Sold Price
$320,000
Median Sold Price/Sq.Ft.
$243
Total Inventory
53
Median Sale to List Price %
100%
Avg Days on Market
23
Loan Type
Conventional (42.86%), FHA (14.29%), VA (28.57%), Cash (0%), Other (14.29%)
Thinking of Selling?
Is this your property?
Thinking of Selling?
Call, Text or Message
Thinking of Selling?
Call, Text or Message
Refinance your Current Mortgage and Save
Save $
You could be saving money by taking advantage of a lower rate and reducing your monthly payment. See what current rates are at and get a free no-obligation quote on today's refinance rates.
Homes for Sale Near 1141 Montgomery St.
Nearby Homes for Sale
Recently Sold Homes Near 1141 Montgomery St.
Nearby Homes to 1141 Montgomery St.
Data from public records.
3 Beds |
1 Baths |
1,398 Sq. Ft.
3 Beds |
1 Baths |
2,033 Sq. Ft.
3 Beds |
3 Baths |
2,474 Sq. Ft.
2 Beds |
2 Baths |
1,260 Sq. Ft.
5 Beds |
2 Baths |
2,341 Sq. Ft.
5 Beds |
2 Baths |
1,890 Sq. Ft.
3 Beds |
2 Baths |
1,922 Sq. Ft.
-- Beds |
-- Baths |
3,306 Sq. Ft.
3 Beds |
2 Baths |
2,805 Sq. Ft.
4 Beds |
3 Baths |
2,334 Sq. Ft.
2 Beds |
1 Baths |
964 Sq. Ft.
3 Beds |
1 Baths |
1,283 Sq. Ft.
Related Resources to 1141 Montgomery St.
New Listings in 95965
Popular Zip Codes
Popular Cities
- Anaheim Hills Homes for Sale
- Brea Homes for Sale
- Corona Homes for Sale
- Fullerton Homes for Sale
- Huntington Beach Homes for Sale
- Irvine Homes for Sale
- La Habra Homes for Sale
- Long Beach Homes for Sale
- Los Angeles Homes for Sale
- Ontario Homes for Sale
- Placentia Homes for Sale
- Riverside Homes for Sale
- San Bernardino Homes for Sale
- Whittier Homes for Sale
- Yorba Linda Homes for Sale
- More Cities
Other Oroville Resources
- Oroville Homes for Sale
- Oroville 1 Bedroom Homes for Sale
- Oroville 2 Bedroom Homes for Sale
- Oroville 3 Bedroom Homes for Sale
- Oroville 4 Bedroom Homes for Sale
- Oroville 5 Bedroom Homes for Sale
- Oroville Single Story Homes for Sale
- Oroville Homes for Sale with Pools
- Oroville Homes for Sale with 3 Car Garages
- Oroville New Homes for Sale
- Oroville Homes for Sale with Large Lots
- Oroville Cheapest Homes for Sale
- Oroville Luxury Homes for Sale
- Oroville Newest Listings for Sale
- Oroville Homes Pending Sale
- Oroville Recently Sold Homes
