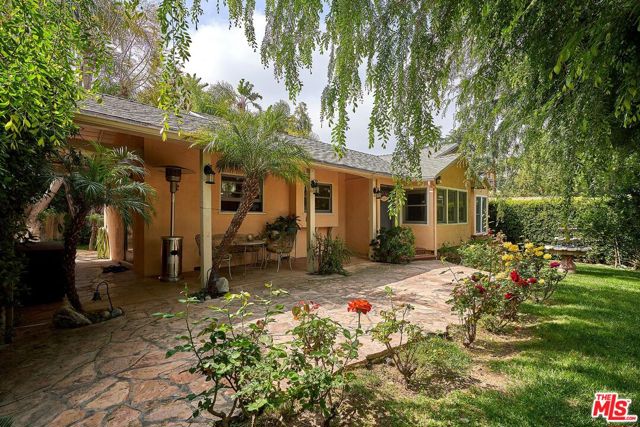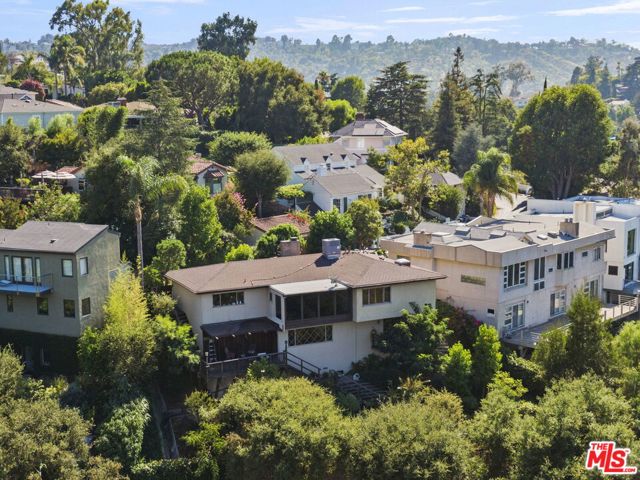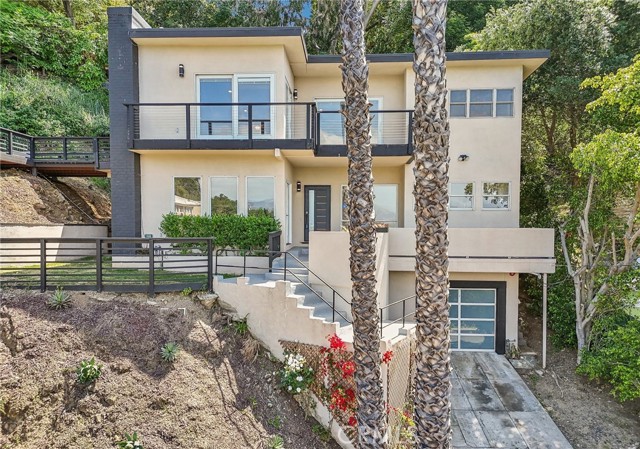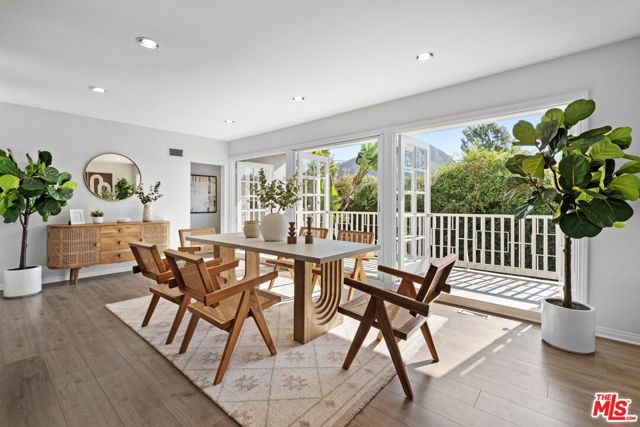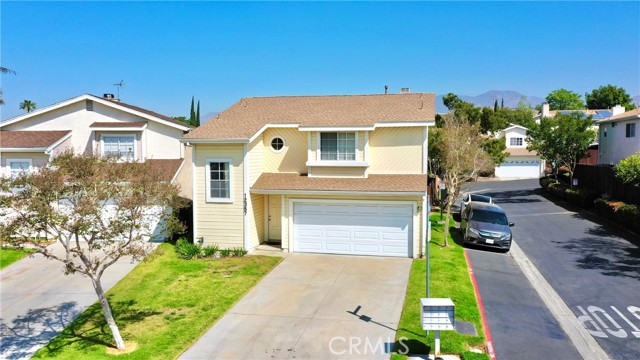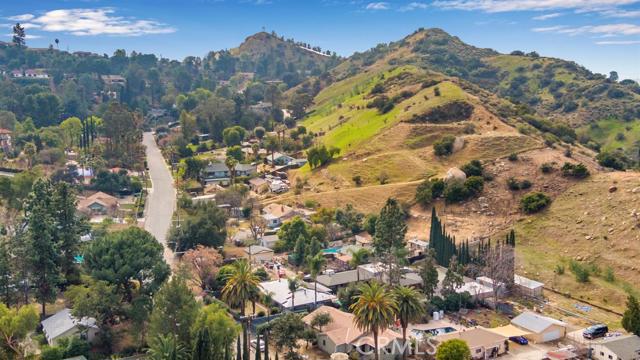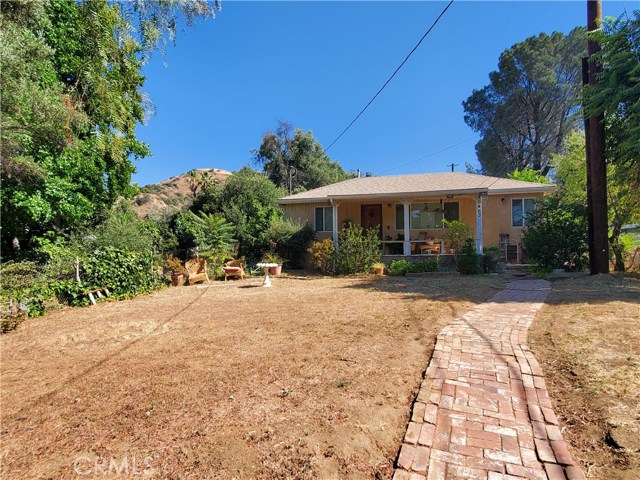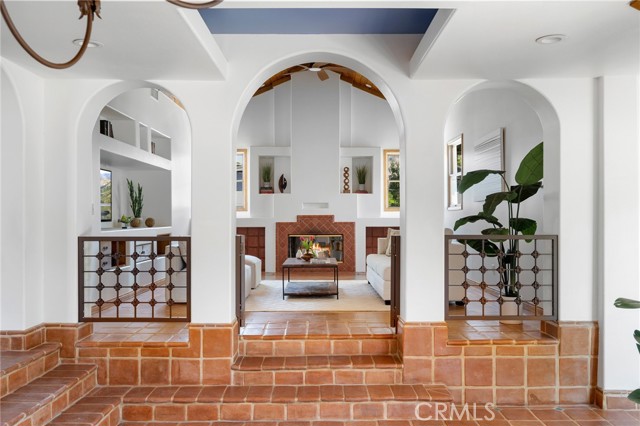
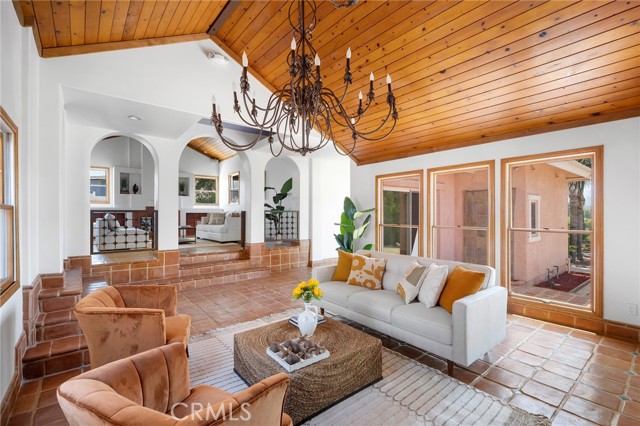
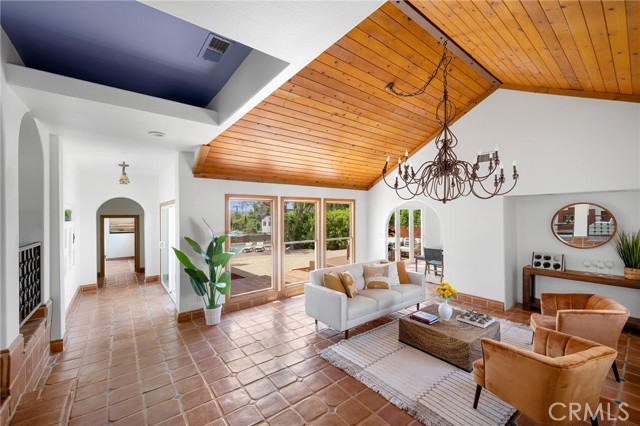
View Photos
11431 Clybourn Ave Lakeview Terrace, CA 91342
$1,975,000
- 6 Beds
- 5 Baths
- 4,547 Sq.Ft.
For Sale
Property Overview: 11431 Clybourn Ave Lakeview Terrace, CA has 6 bedrooms, 5 bathrooms, 4,547 living square feet and 29,620 square feet lot size. Call an Ardent Real Estate Group agent to verify current availability of this home or with any questions you may have.
Listed by Diana Tyson | BRE #02024931 | Keller Williams Real Estate Services
Last checked: 10 minutes ago |
Last updated: September 23rd, 2024 |
Source CRMLS |
DOM: 49
Home details
- Lot Sq. Ft
- 29,620
- HOA Dues
- $0/mo
- Year built
- 1947
- Garage
- 4 Car
- Property Type:
- Single Family Home
- Status
- Active
- MLS#
- PF24114484
- City
- Lakeview Terrace
- County
- Los Angeles
- Time on Site
- 96 days
Show More
Open Houses for 11431 Clybourn Ave
No upcoming open houses
Schedule Tour
Loading...
Property Details for 11431 Clybourn Ave
Local Lakeview Terrace Agent
Loading...
Sale History for 11431 Clybourn Ave
View property's historical transactions
-
June, 2024
-
Jun 19, 2024
Date
Active
CRMLS: PF24114484
$2,225,000
Price
Tax History for 11431 Clybourn Ave
Recent tax history for this property
| Year | Land Value | Improved Value | Assessed Value |
|---|---|---|---|
| The tax history for this property will expand as we gather information for this property. | |||
Home Value Compared to the Market
This property vs the competition
About 11431 Clybourn Ave
Detailed summary of property
Public Facts for 11431 Clybourn Ave
Public county record property details
- Beds
- --
- Baths
- --
- Year built
- --
- Sq. Ft.
- --
- Lot Size
- --
- Stories
- --
- Type
- --
- Pool
- --
- Spa
- --
- County
- --
- Lot#
- --
- APN
- --
The source for these homes facts are from public records.
91342 Real Estate Sale History (Last 30 days)
Last 30 days of sale history and trends
Median List Price
$800,000
Median List Price/Sq.Ft.
$487
Median Sold Price
$820,000
Median Sold Price/Sq.Ft.
$523
Total Inventory
153
Median Sale to List Price %
96.58%
Avg Days on Market
24
Loan Type
Conventional (50%), FHA (14.58%), VA (0%), Cash (10.42%), Other (10.42%)
Homes for Sale Near 11431 Clybourn Ave
Nearby Homes for Sale
Recently Sold Homes Near 11431 Clybourn Ave
Related Resources to 11431 Clybourn Ave
New Listings in 91342
Popular Zip Codes
Popular Cities
- Anaheim Hills Homes for Sale
- Brea Homes for Sale
- Corona Homes for Sale
- Fullerton Homes for Sale
- Huntington Beach Homes for Sale
- Irvine Homes for Sale
- La Habra Homes for Sale
- Long Beach Homes for Sale
- Los Angeles Homes for Sale
- Ontario Homes for Sale
- Placentia Homes for Sale
- Riverside Homes for Sale
- San Bernardino Homes for Sale
- Whittier Homes for Sale
- Yorba Linda Homes for Sale
- More Cities
Other Lakeview Terrace Resources
- Lakeview Terrace Homes for Sale
- Lakeview Terrace Condos for Sale
- Lakeview Terrace 3 Bedroom Homes for Sale
- Lakeview Terrace 4 Bedroom Homes for Sale
- Lakeview Terrace 5 Bedroom Homes for Sale
- Lakeview Terrace Single Story Homes for Sale
- Lakeview Terrace Homes for Sale with Pools
- Lakeview Terrace New Homes for Sale
- Lakeview Terrace Homes for Sale with Large Lots
- Lakeview Terrace Cheapest Homes for Sale
- Lakeview Terrace Luxury Homes for Sale
- Lakeview Terrace Newest Listings for Sale
- Lakeview Terrace Homes Pending Sale
- Lakeview Terrace Recently Sold Homes
Based on information from California Regional Multiple Listing Service, Inc. as of 2019. This information is for your personal, non-commercial use and may not be used for any purpose other than to identify prospective properties you may be interested in purchasing. Display of MLS data is usually deemed reliable but is NOT guaranteed accurate by the MLS. Buyers are responsible for verifying the accuracy of all information and should investigate the data themselves or retain appropriate professionals. Information from sources other than the Listing Agent may have been included in the MLS data. Unless otherwise specified in writing, Broker/Agent has not and will not verify any information obtained from other sources. The Broker/Agent providing the information contained herein may or may not have been the Listing and/or Selling Agent.



