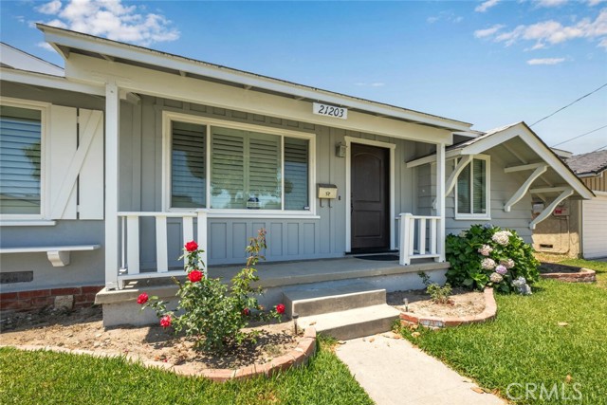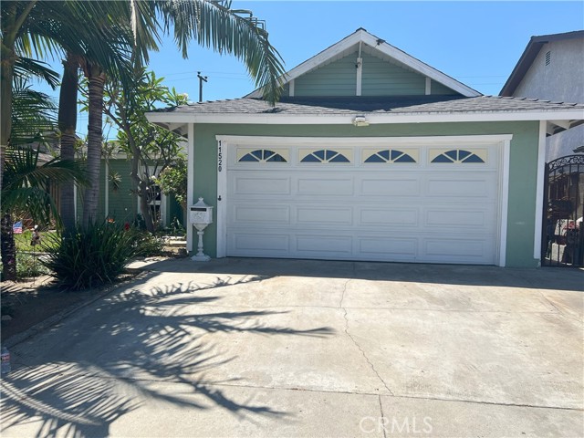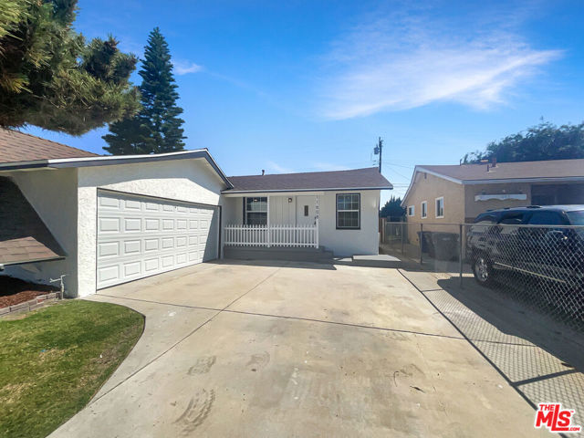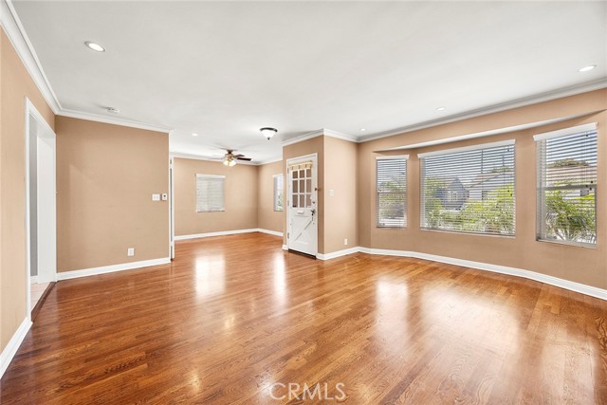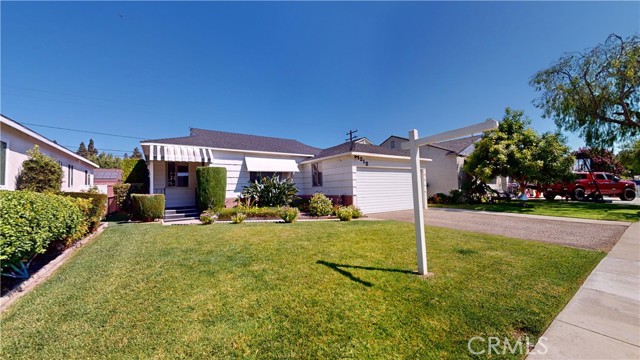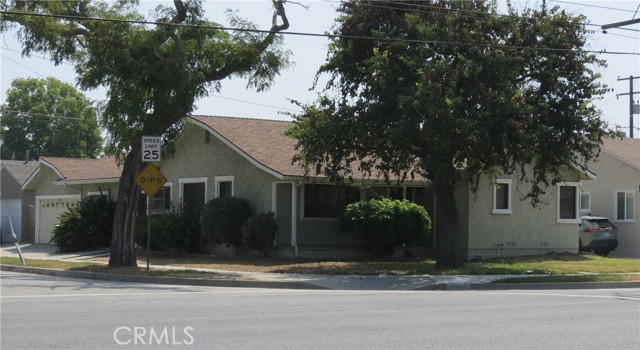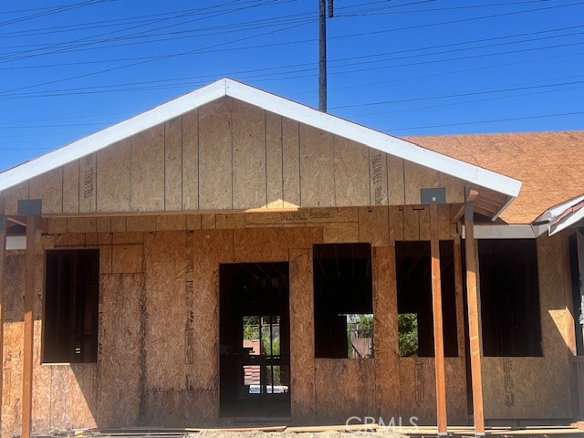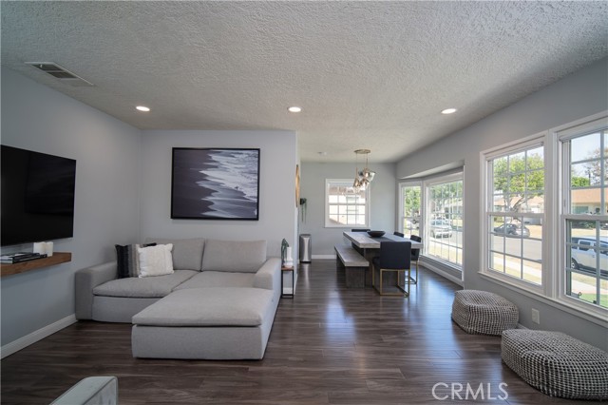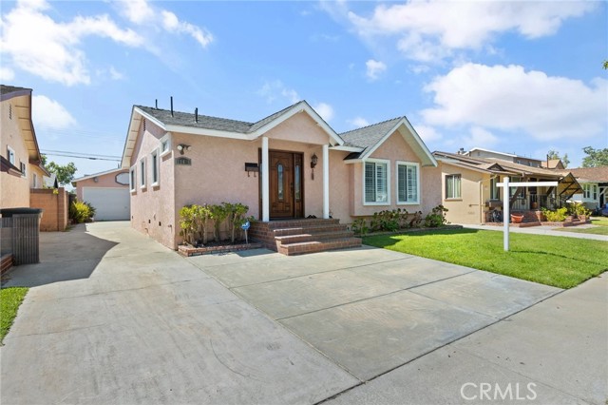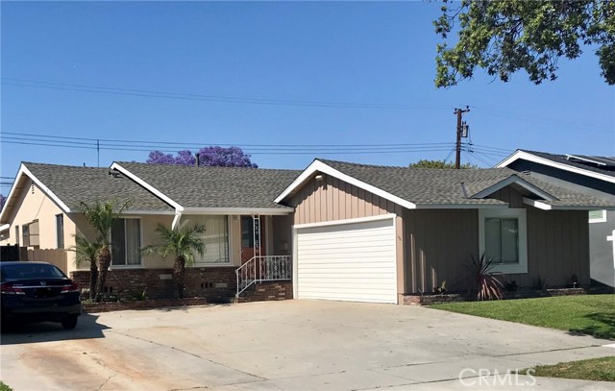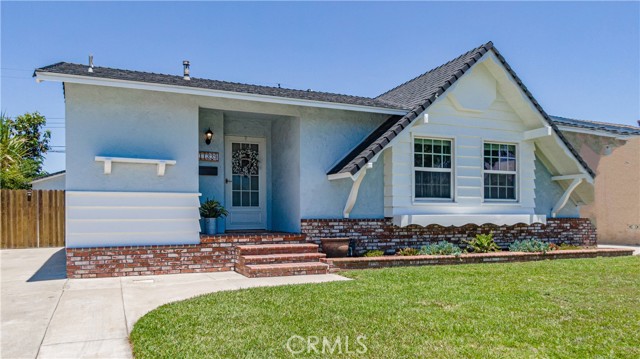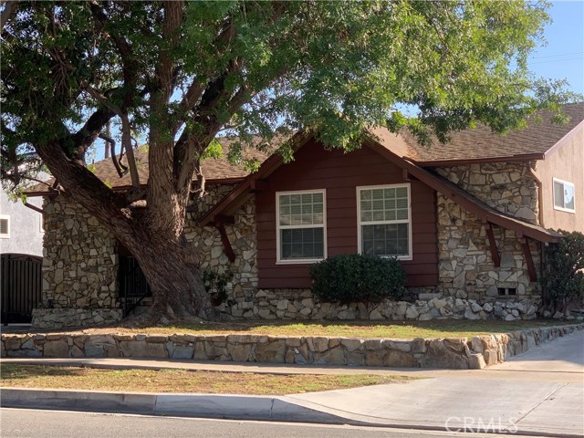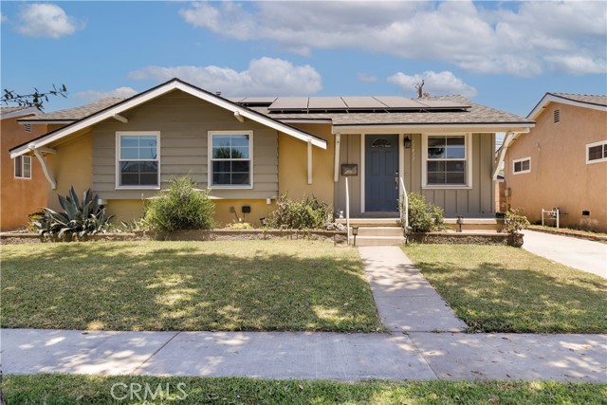
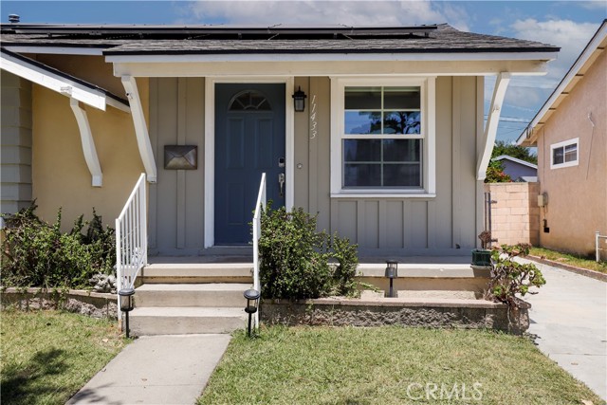
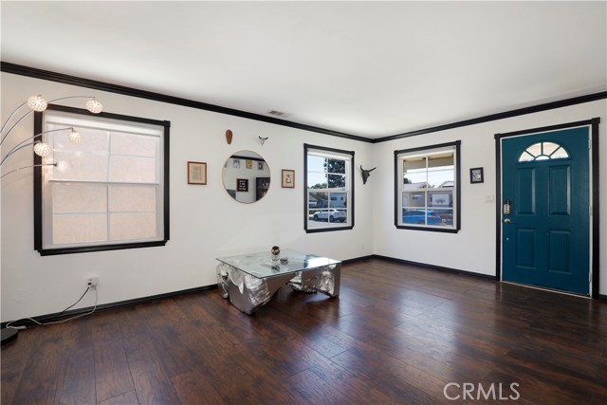
View Photos
11433 212Th St Lakewood, CA 90715
$840,000
- 3 Beds
- 2 Baths
- 1,026 Sq.Ft.
For Sale
Property Overview: 11433 212Th St Lakewood, CA has 3 bedrooms, 2 bathrooms, 1,026 living square feet and 5,000 square feet lot size. Call an Ardent Real Estate Group agent to verify current availability of this home or with any questions you may have.
Listed by Costanza Genoese Zerbi | BRE #01941438 | Redfin Corporation
Last checked: 12 minutes ago |
Last updated: September 6th, 2024 |
Source CRMLS |
DOM: 46
Home details
- Lot Sq. Ft
- 5,000
- HOA Dues
- $0/mo
- Year built
- 1961
- Garage
- 2 Car
- Property Type:
- Single Family Home
- Status
- Active
- MLS#
- PW24155291
- City
- Lakewood
- County
- Los Angeles
- Time on Site
- 47 days
Show More
Open Houses for 11433 212Th St
No upcoming open houses
Schedule Tour
Loading...
Virtual Tour
Use the following link to view this property's virtual tour:
Property Details for 11433 212Th St
Local Lakewood Agent
Loading...
Sale History for 11433 212Th St
Last sold for $786,000 on January 7th, 2022
-
July, 2024
-
Jul 31, 2024
Date
Active
CRMLS: PW24155291
$865,000
Price
-
January, 2022
-
Jan 7, 2022
Date
Sold
CRMLS: PW21259092
$786,000
Price
-
Dec 8, 2021
Date
Active
CRMLS: PW21259092
$779,900
Price
-
Listing provided courtesy of CRMLS
-
September, 2017
-
Sep 21, 2017
Date
Sold (Public Records)
Public Records
$542,000
Price
-
September, 2017
-
Sep 15, 2017
Date
Pending
CRMLS: OC17175081
$540,000
Price
-
Aug 28, 2017
Date
Active Under Contract
CRMLS: OC17175081
$540,000
Price
-
Aug 1, 2017
Date
Active
CRMLS: OC17175081
$540,000
Price
-
Listing provided courtesy of CRMLS
-
July, 2004
-
Jul 1, 2004
Date
Sold (Public Records)
Public Records
$385,000
Price
Show More
Tax History for 11433 212Th St
Assessed Value (2020):
$563,895
| Year | Land Value | Improved Value | Assessed Value |
|---|---|---|---|
| 2020 | $392,334 | $171,561 | $563,895 |
Home Value Compared to the Market
This property vs the competition
About 11433 212Th St
Detailed summary of property
Public Facts for 11433 212Th St
Public county record property details
- Beds
- 3
- Baths
- 2
- Year built
- 1961
- Sq. Ft.
- 1,026
- Lot Size
- 5,000
- Stories
- --
- Type
- Single Family Residential
- Pool
- No
- Spa
- No
- County
- Los Angeles
- Lot#
- 305
- APN
- 7060-016-015
The source for these homes facts are from public records.
90715 Real Estate Sale History (Last 30 days)
Last 30 days of sale history and trends
Median List Price
$799,000
Median List Price/Sq.Ft.
$581
Median Sold Price
$750,000
Median Sold Price/Sq.Ft.
$553
Total Inventory
22
Median Sale to List Price %
100.01%
Avg Days on Market
11
Loan Type
Conventional (71.43%), FHA (14.29%), VA (0%), Cash (0%), Other (14.29%)
Homes for Sale Near 11433 212Th St
Nearby Homes for Sale
Recently Sold Homes Near 11433 212Th St
Related Resources to 11433 212Th St
New Listings in 90715
Popular Zip Codes
Popular Cities
- Anaheim Hills Homes for Sale
- Brea Homes for Sale
- Corona Homes for Sale
- Fullerton Homes for Sale
- Huntington Beach Homes for Sale
- Irvine Homes for Sale
- La Habra Homes for Sale
- Long Beach Homes for Sale
- Los Angeles Homes for Sale
- Ontario Homes for Sale
- Placentia Homes for Sale
- Riverside Homes for Sale
- San Bernardino Homes for Sale
- Whittier Homes for Sale
- Yorba Linda Homes for Sale
- More Cities
Other Lakewood Resources
- Lakewood Homes for Sale
- Lakewood Condos for Sale
- Lakewood 1 Bedroom Homes for Sale
- Lakewood 2 Bedroom Homes for Sale
- Lakewood 3 Bedroom Homes for Sale
- Lakewood 4 Bedroom Homes for Sale
- Lakewood 5 Bedroom Homes for Sale
- Lakewood Single Story Homes for Sale
- Lakewood Homes for Sale with Pools
- Lakewood Homes for Sale with 3 Car Garages
- Lakewood Homes for Sale with Large Lots
- Lakewood Cheapest Homes for Sale
- Lakewood Luxury Homes for Sale
- Lakewood Newest Listings for Sale
- Lakewood Homes Pending Sale
- Lakewood Recently Sold Homes
Based on information from California Regional Multiple Listing Service, Inc. as of 2019. This information is for your personal, non-commercial use and may not be used for any purpose other than to identify prospective properties you may be interested in purchasing. Display of MLS data is usually deemed reliable but is NOT guaranteed accurate by the MLS. Buyers are responsible for verifying the accuracy of all information and should investigate the data themselves or retain appropriate professionals. Information from sources other than the Listing Agent may have been included in the MLS data. Unless otherwise specified in writing, Broker/Agent has not and will not verify any information obtained from other sources. The Broker/Agent providing the information contained herein may or may not have been the Listing and/or Selling Agent.
